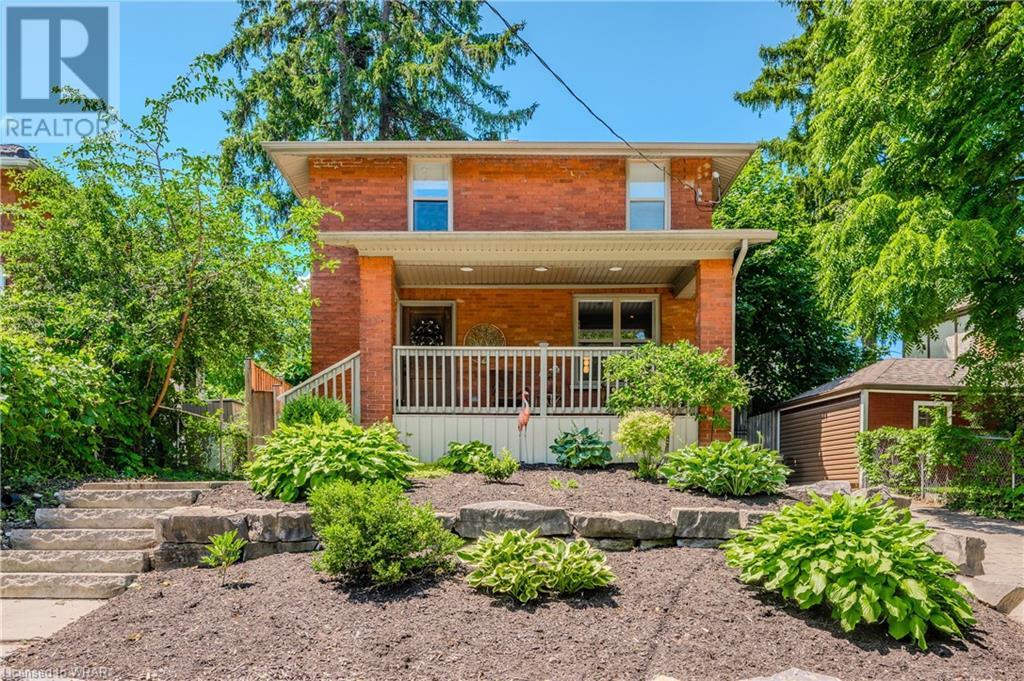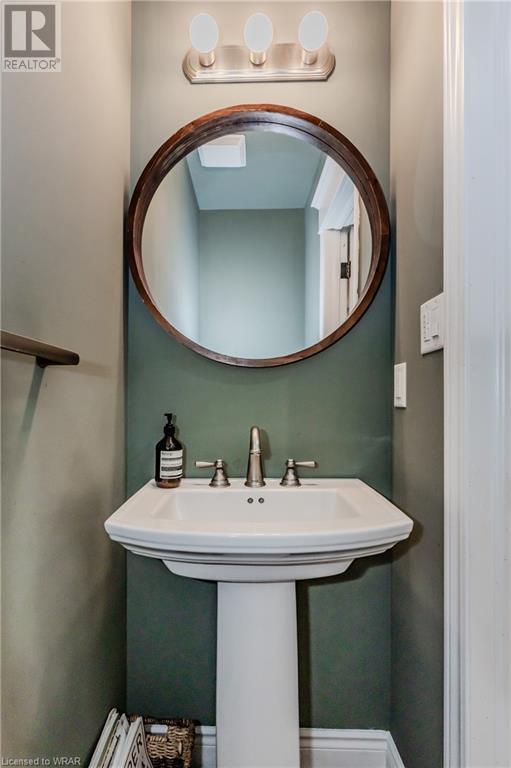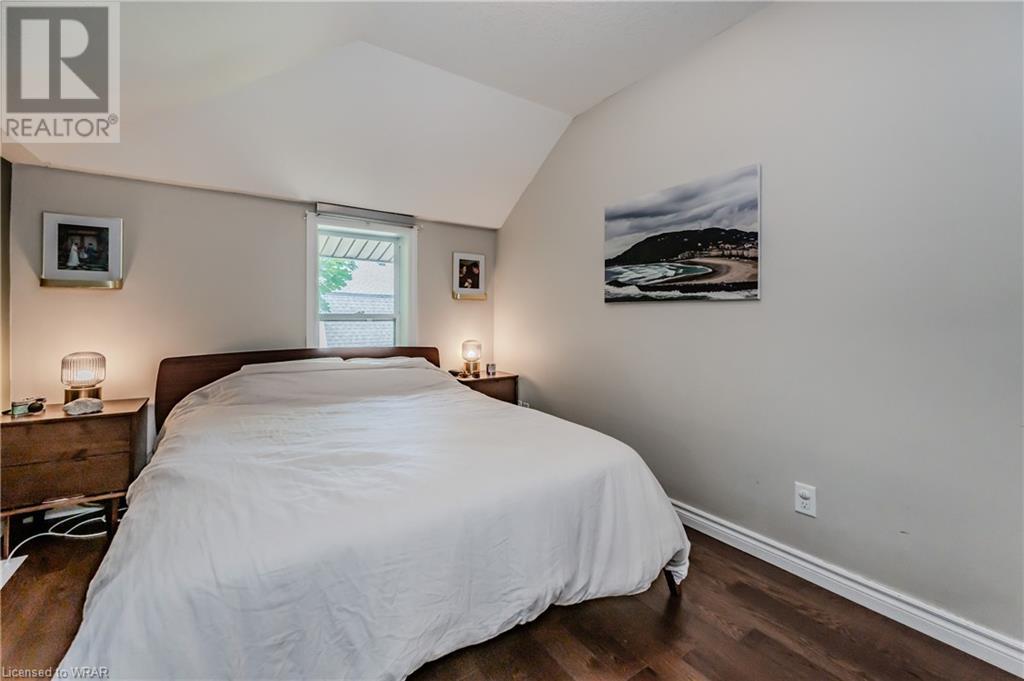47 Willow Street Waterloo, Ontario N2J 1V8
Like This Property?
3 Bedroom
2 Bathroom
1108 sqft
2 Level
Central Air Conditioning
Forced Air
$749,900
The heart of the Mary-Allen neighbourhood is where you'll find this beautifully renovated 3 bedroom, 1.5 bath home. The location is only a few minutes walk on the Spur Line Trail to Uptown Waterloo. The main floor has a gorgeous kitchen with island and granite countertops, 2 pc bath, an open concept layout with rich hardwood flooring and sliders to the rear patio. Upstairs are 3 bedrooms, a cheater ensuite, a bedroom with built-ins perfect for the home office and a lovely nursery. The basement has been fully renovated with a recroom, insulation, concrete floor and sump pump/weepers. Plumbing and electrical have been updated as well as the windows, doors, soffits and eavestrough. The driveway is interlock and will fit 2 cars easily. The front porch is perfect for sitting back and enjoying the quiet tranquility of this mature quiet street. (id:8999)
Open House
This property has open houses!
June
29
Saturday
Starts at:
2:00 pm
Ends at:4:00 pm
Property Details
| MLS® Number | 40610838 |
| Property Type | Single Family |
| Amenities Near By | Hospital, Park, Place Of Worship, Playground, Public Transit, Schools, Shopping |
| Parking Space Total | 3 |
Building
| Bathroom Total | 2 |
| Bedrooms Above Ground | 3 |
| Bedrooms Total | 3 |
| Appliances | Dishwasher, Dryer, Refrigerator, Stove, Washer |
| Architectural Style | 2 Level |
| Basement Development | Partially Finished |
| Basement Type | Full (partially Finished) |
| Constructed Date | 1916 |
| Construction Style Attachment | Detached |
| Cooling Type | Central Air Conditioning |
| Exterior Finish | Brick |
| Foundation Type | Poured Concrete |
| Half Bath Total | 1 |
| Heating Fuel | Natural Gas |
| Heating Type | Forced Air |
| Stories Total | 2 |
| Size Interior | 1108 Sqft |
| Type | House |
| Utility Water | Municipal Water |
Land
| Acreage | No |
| Land Amenities | Hospital, Park, Place Of Worship, Playground, Public Transit, Schools, Shopping |
| Sewer | Municipal Sewage System |
| Size Frontage | 40 Ft |
| Size Total Text | Under 1/2 Acre |
| Zoning Description | R4 |
Rooms
| Level | Type | Length | Width | Dimensions |
|---|---|---|---|---|
| Second Level | 4pc Bathroom | 9'6'' x 5'8'' | ||
| Second Level | Bedroom | 10'4'' x 8'2'' | ||
| Second Level | Bedroom | 13'7'' x 8'5'' | ||
| Second Level | Primary Bedroom | 14'3'' x 9'6'' | ||
| Basement | Storage | 19'7'' x 11'11'' | ||
| Basement | Recreation Room | 19'7'' x 10'2'' | ||
| Main Level | 2pc Bathroom | 6'0'' x 2'7'' | ||
| Main Level | Foyer | 11'4'' x 6'7'' | ||
| Main Level | Dining Room | 11'8'' x 10'7'' | ||
| Main Level | Living Room | 11'3'' x 10'2'' | ||
| Main Level | Kitchen | 12'6'' x 11'3'' |
https://www.realtor.ca/real-estate/27087707/47-willow-street-waterloo


























































