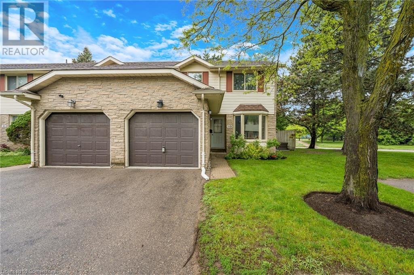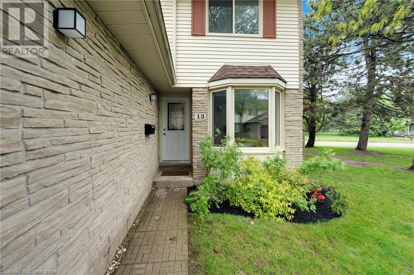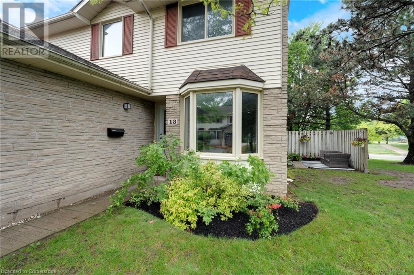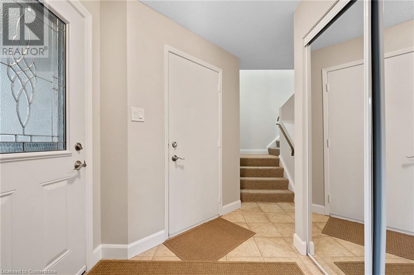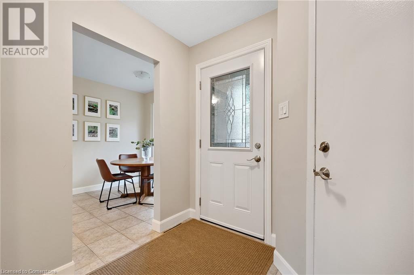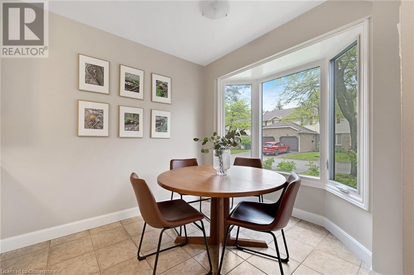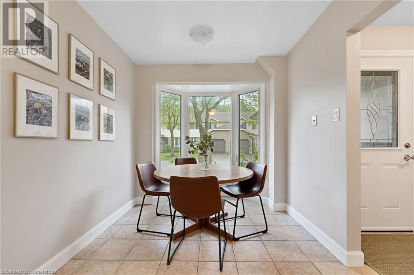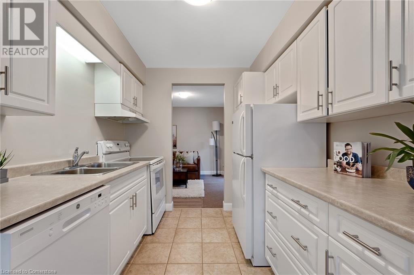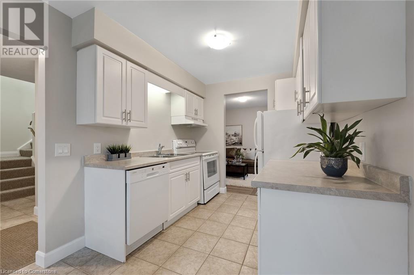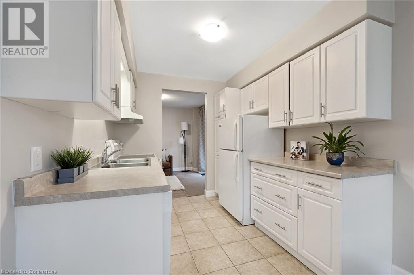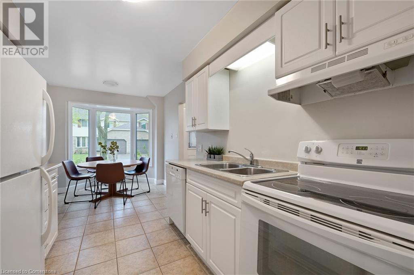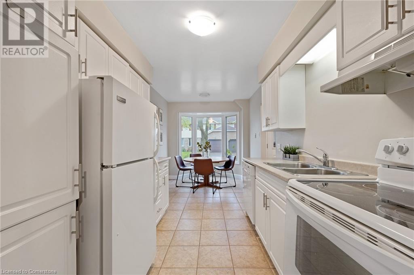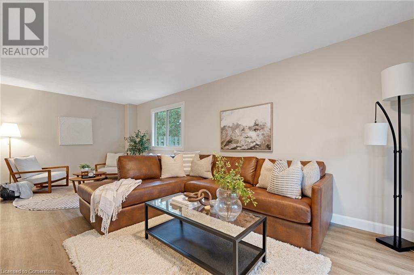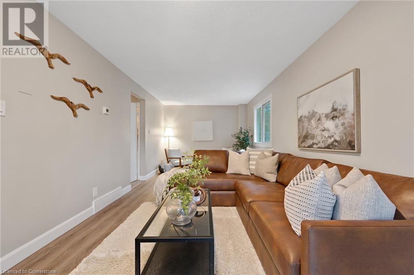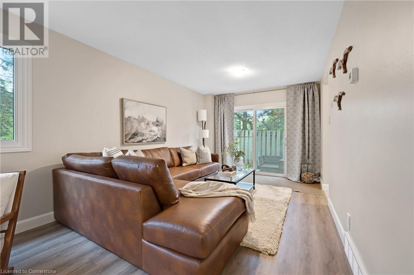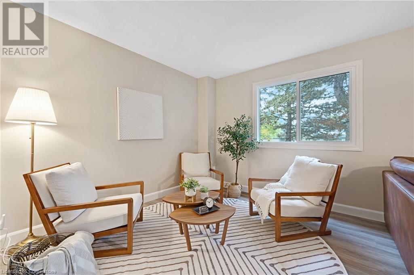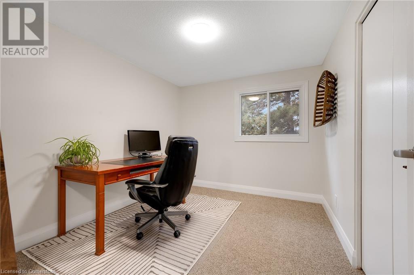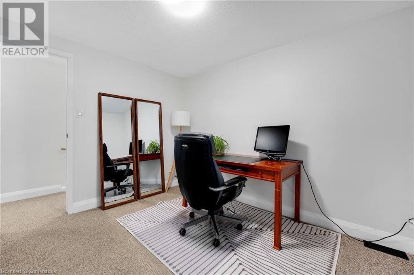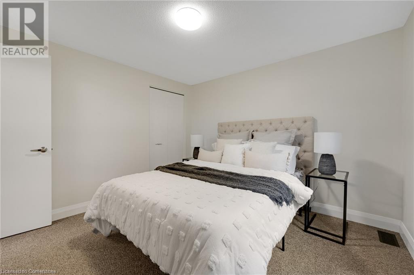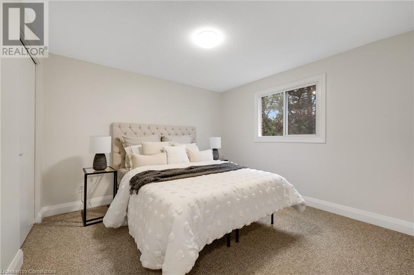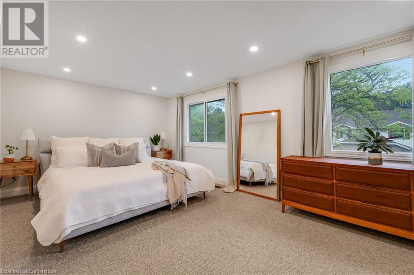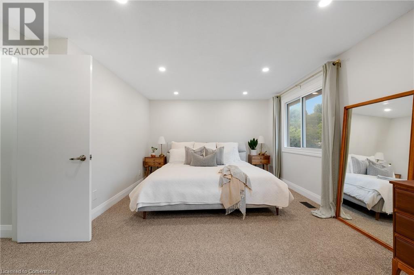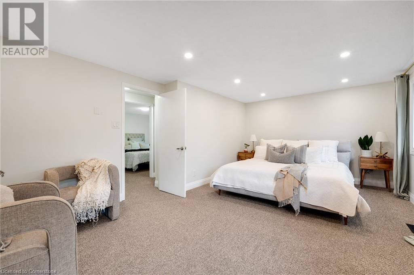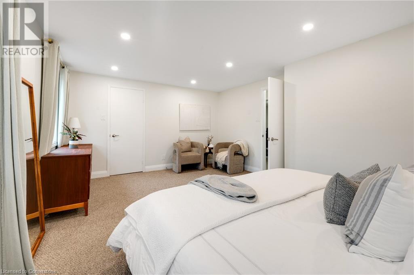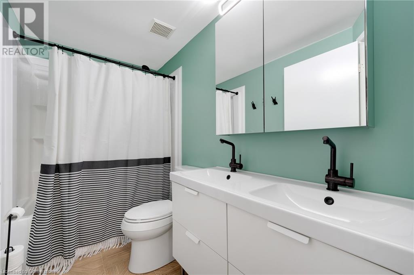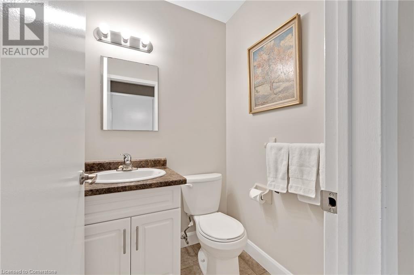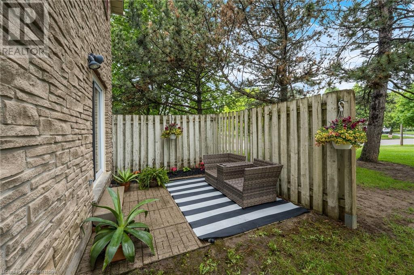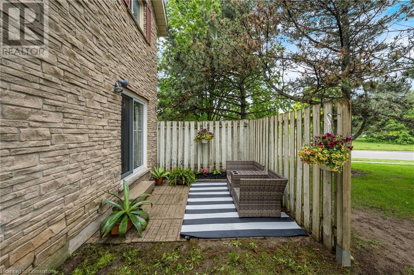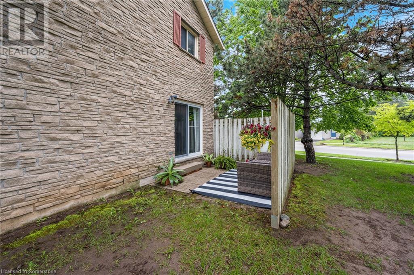476 Kingscourt Drive Unit# 13 Waterloo, Ontario N2K 3R3
Like This Property?
3 Bedroom
2 Bathroom
1,307 ft2
2 Level
Central Air Conditioning
Forced Air
$575,000Maintenance, Insurance, Common Area Maintenance, Landscaping, Property Management
$520 Monthly
Maintenance, Insurance, Common Area Maintenance, Landscaping, Property Management
$520 MonthlyWelcome to Unit 13 at Kingscourt Drive, Waterloo! This bright and spacious 3-bedroom, 2-bathroom townhouse offers the perfect blend of comfort, functionality, and location. Step into a sunlit home filled with natural light throughout, creating a warm and inviting atmosphere. Each bedroom is generously sized, with the primary suite featuring a large walk-in closet for all your storage needs. The unfinished basement provides a blank canvas — ideal for creating a personalized space such as a home gym, recreation room, or additional living area. Enjoy your own private backyard, perfect for summer gatherings or quiet evenings. A convenient side entrance leads to a secluded patio, offering an ideal spot for relaxing or entertaining. Located in a prime Waterloo neighborhood, this home is close to everything — schools, parks, shopping, public transit, and more. Whether you're a growing family, investor, or first-time buyer, this townhouse has everything you need to feel right at home. (id:8999)
Property Details
| MLS® Number | 40735907 |
| Property Type | Single Family |
| Amenities Near By | Park, Schools |
| Features | Conservation/green Belt |
| Parking Space Total | 2 |
Building
| Bathroom Total | 2 |
| Bedrooms Above Ground | 3 |
| Bedrooms Total | 3 |
| Architectural Style | 2 Level |
| Basement Development | Unfinished |
| Basement Type | Full (unfinished) |
| Construction Style Attachment | Attached |
| Cooling Type | Central Air Conditioning |
| Exterior Finish | Brick, Vinyl Siding |
| Half Bath Total | 1 |
| Heating Fuel | Natural Gas |
| Heating Type | Forced Air |
| Stories Total | 2 |
| Size Interior | 1,307 Ft2 |
| Type | Row / Townhouse |
| Utility Water | Municipal Water |
Parking
| Attached Garage |
Land
| Access Type | Highway Nearby |
| Acreage | No |
| Land Amenities | Park, Schools |
| Sewer | Municipal Sewage System |
| Size Total Text | Unknown |
| Zoning Description | Md |
Rooms
| Level | Type | Length | Width | Dimensions |
|---|---|---|---|---|
| Second Level | Primary Bedroom | 18'3'' x 12'11'' | ||
| Second Level | Bedroom | 9'1'' x 10'7'' | ||
| Second Level | Bedroom | 10'9'' x 10'7'' | ||
| Second Level | 4pc Bathroom | Measurements not available | ||
| Basement | Other | 22'7'' x 26'10'' | ||
| Main Level | Living Room | 14'7'' x 10'2'' | ||
| Main Level | Kitchen | 8'0'' x 8'2'' | ||
| Main Level | Breakfast | 8'0'' x 9'9'' | ||
| Main Level | Dining Room | 8'3'' x 10'2'' | ||
| Main Level | 2pc Bathroom | Measurements not available |
https://www.realtor.ca/real-estate/28399244/476-kingscourt-drive-unit-13-waterloo

