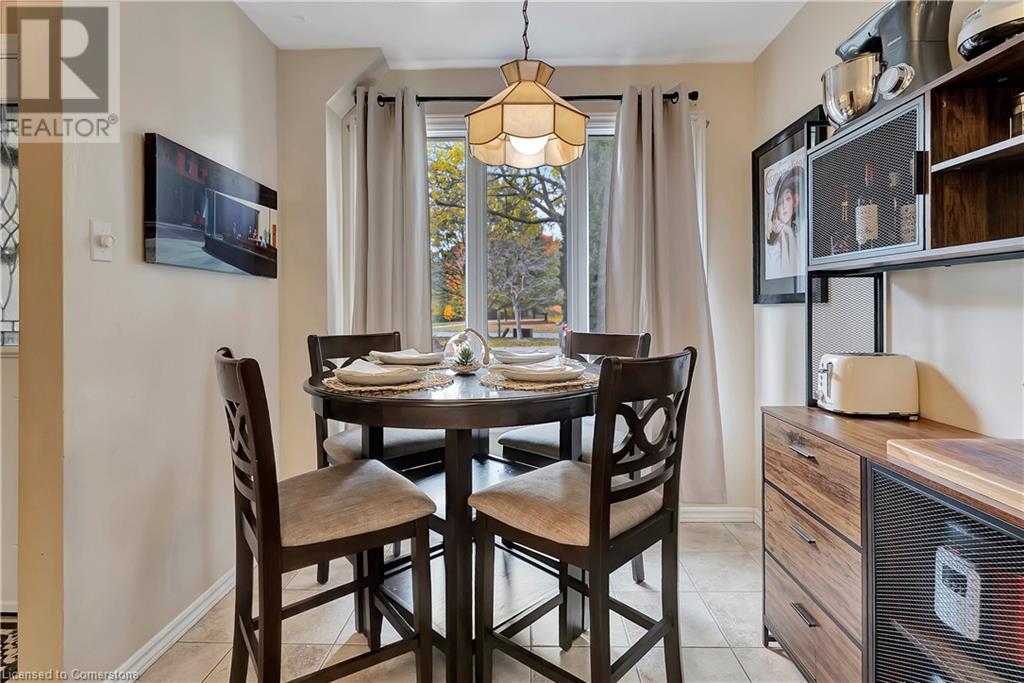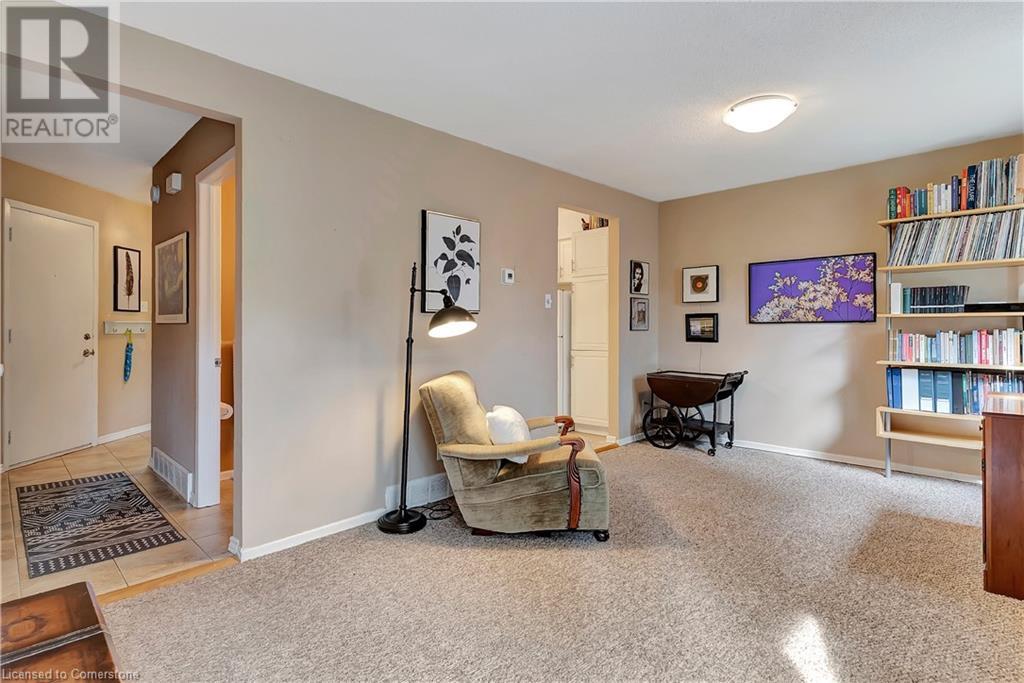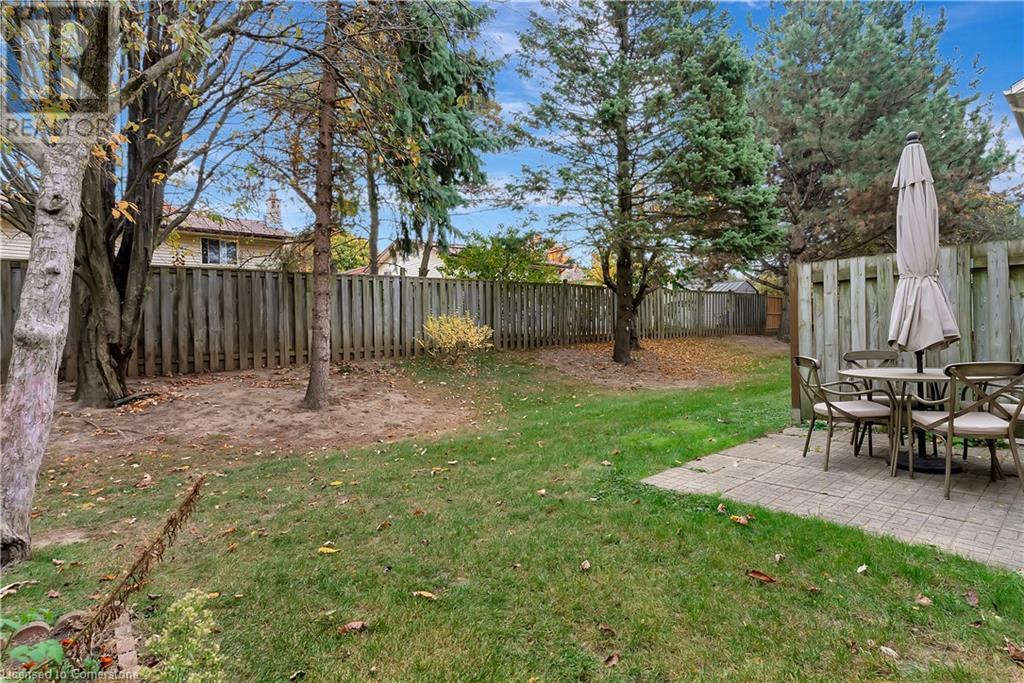476 Kingscourt Drive Unit# 23 Waterloo, Ontario N2K 3R3
Like This Property?
3 Bedroom
2 Bathroom
1296 sqft
2 Level
Central Air Conditioning
Forced Air
$524,900Maintenance, Insurance, Common Area Maintenance, Landscaping, Property Management, Parking
$520 Monthly
Maintenance, Insurance, Common Area Maintenance, Landscaping, Property Management, Parking
$520 MonthlyFirst-time homebuyers, young families, or investors - 3-bedroom, 1 1/2-bathroom row house condo located in Waterloo’s sought-after Colonial Acres neighborhood. This cozy home offers a traditional layout on the main floor, featuring an eat-in kitchen, powder room, and a separate dining/living room. Upstairs, you’ll find three good sized bedrooms with plenty of closet storage, especially in the primary bedroom, and a 4 pcs bathroom. The unfinished basement provides ample storage space and the potential to create your own home office, playroom, or additional living space. This property includes a semi-private patio for outdoor enjoyment and an attached garage for secure parking. Nestled in a quiet, family-friendly neighborhood with easy access to top-rated schools, parks, shopping centers, and public transit, this home combines convenience, comfort, and value. With low condo fees and move-in-ready appeal, it’s a great opportunity so book your showing today! (id:8999)
Property Details
| MLS® Number | 40677478 |
| Property Type | Single Family |
| AmenitiesNearBy | Golf Nearby, Park, Place Of Worship, Playground, Public Transit, Schools, Shopping |
| Features | Paved Driveway |
| ParkingSpaceTotal | 2 |
Building
| BathroomTotal | 2 |
| BedroomsAboveGround | 3 |
| BedroomsTotal | 3 |
| Appliances | Dishwasher, Dryer, Refrigerator, Stove, Water Softener, Washer, Hood Fan |
| ArchitecturalStyle | 2 Level |
| BasementDevelopment | Unfinished |
| BasementType | Full (unfinished) |
| ConstructedDate | 1987 |
| ConstructionStyleAttachment | Attached |
| CoolingType | Central Air Conditioning |
| ExteriorFinish | Brick, Vinyl Siding |
| FoundationType | Poured Concrete |
| HalfBathTotal | 1 |
| HeatingFuel | Natural Gas |
| HeatingType | Forced Air |
| StoriesTotal | 2 |
| SizeInterior | 1296 Sqft |
| Type | Row / Townhouse |
| UtilityWater | Municipal Water |
Parking
| Attached Garage |
Land
| AccessType | Highway Access, Highway Nearby |
| Acreage | No |
| FenceType | Partially Fenced |
| LandAmenities | Golf Nearby, Park, Place Of Worship, Playground, Public Transit, Schools, Shopping |
| Sewer | Municipal Sewage System |
| SizeTotalText | Unknown |
| ZoningDescription | R8 |
Rooms
| Level | Type | Length | Width | Dimensions |
|---|---|---|---|---|
| Second Level | 4pc Bathroom | Measurements not available | ||
| Second Level | Bedroom | 9'3'' x 10'9'' | ||
| Second Level | Bedroom | 10'11'' x 10'9'' | ||
| Second Level | Primary Bedroom | 18'3'' x 13'0'' | ||
| Basement | Utility Room | 22'10'' x 10'3'' | ||
| Main Level | 2pc Bathroom | Measurements not available | ||
| Main Level | Living Room | 22'9'' x 10'4'' | ||
| Main Level | Dining Room | 7'11'' x 8'3'' | ||
| Main Level | Kitchen | 7'11'' x 8'1'' |
https://www.realtor.ca/real-estate/27649286/476-kingscourt-drive-unit-23-waterloo
















































