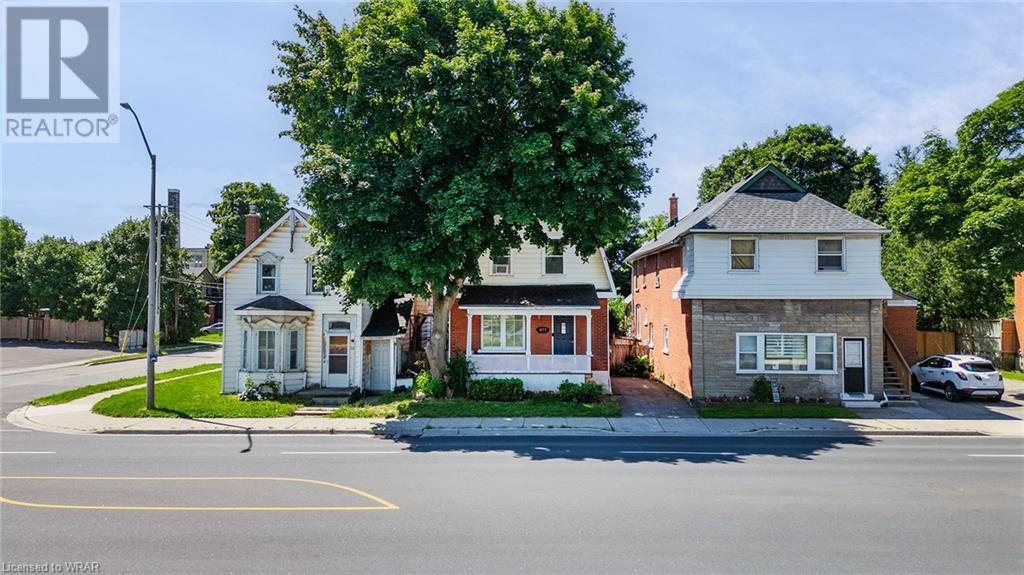477 Ontario Street Stratford, Ontario N5A 3J1
Like This Property?
3 Bedroom
1 Bathroom
1052.5 sqft
Fireplace
None
Forced Air
$450,000
This charming property is perfect as a starter home or investment opportunity, offering a main floor with a living room, dining room, kitchen, and deck access. The second floor features three bedrooms and a bathroom, ideal for family living, while the basement provides a recreational room and an unfinished area for customization. The fenced backyard, adorned with beautiful gardens, is perfect for relaxing and enjoying the changing seasons. Recent updates include a partially reshingled roof (2024), new water softener (2024), furnace (2020), and front porch updates (2020). Conveniently located within walking distance to Festival Theatre and Park System, with public transit available right out front, this home offers easy access to all amenities. (id:8999)
Open House
This property has open houses!
July
7
Sunday
Starts at:
1:00 pm
Ends at:5:00 pm
Property Details
| MLS® Number | 40615177 |
| Property Type | Single Family |
| Amenities Near By | Park, Public Transit |
| Equipment Type | Water Heater |
| Features | Paved Driveway |
| Parking Space Total | 2 |
| Rental Equipment Type | Water Heater |
Building
| Bathroom Total | 1 |
| Bedrooms Above Ground | 3 |
| Bedrooms Total | 3 |
| Appliances | Dishwasher, Dryer, Microwave, Refrigerator, Stove, Washer, Hood Fan |
| Basement Development | Partially Finished |
| Basement Type | Full (partially Finished) |
| Constructed Date | 1921 |
| Construction Style Attachment | Detached |
| Cooling Type | None |
| Exterior Finish | Aluminum Siding, Brick |
| Fireplace Fuel | Electric |
| Fireplace Present | Yes |
| Fireplace Total | 1 |
| Fireplace Type | Other - See Remarks |
| Foundation Type | Poured Concrete |
| Heating Fuel | Natural Gas |
| Heating Type | Forced Air |
| Stories Total | 2 |
| Size Interior | 1052.5 Sqft |
| Type | House |
| Utility Water | Municipal Water |
Parking
| None |
Land
| Acreage | No |
| Land Amenities | Park, Public Transit |
| Sewer | Municipal Sewage System |
| Size Depth | 82 Ft |
| Size Frontage | 33 Ft |
| Size Total Text | Under 1/2 Acre |
| Zoning Description | R2 |
Rooms
| Level | Type | Length | Width | Dimensions |
|---|---|---|---|---|
| Second Level | 4pc Bathroom | Measurements not available | ||
| Second Level | Bedroom | 6'9'' x 9'0'' | ||
| Second Level | Bedroom | 10'1'' x 12'6'' | ||
| Second Level | Bedroom | 12'10'' x 9'10'' | ||
| Basement | Recreation Room | 9'4'' x 15'4'' | ||
| Main Level | Dining Room | 10'1'' x 12'9'' | ||
| Main Level | Foyer | 7'0'' x 11'0'' | ||
| Main Level | Kitchen | 8'8'' x 12'11'' | ||
| Main Level | Living Room | 11'9'' x 11'4'' |
https://www.realtor.ca/real-estate/27125412/477-ontario-street-stratford






































