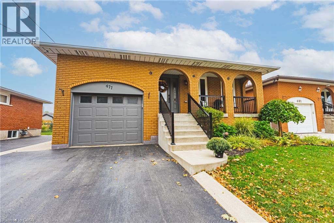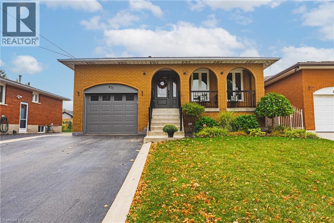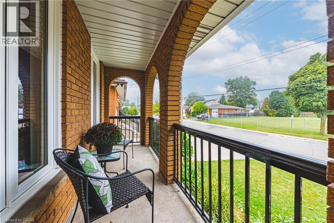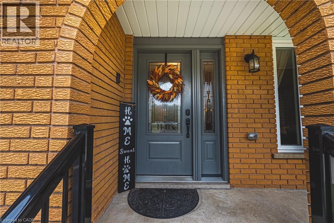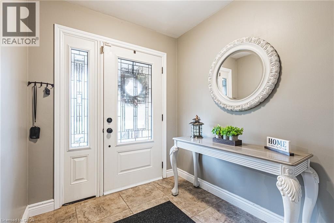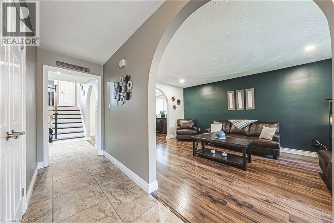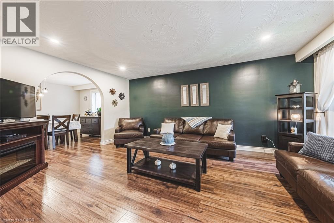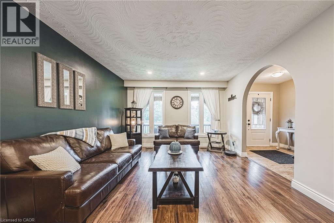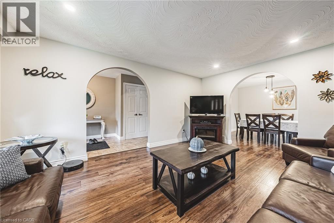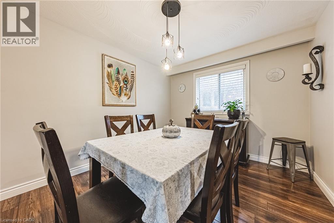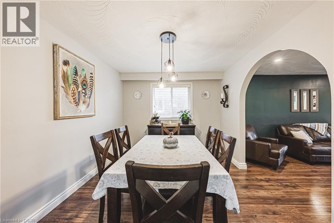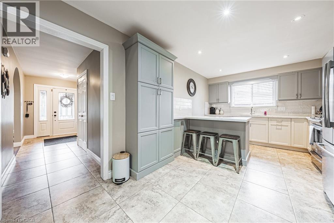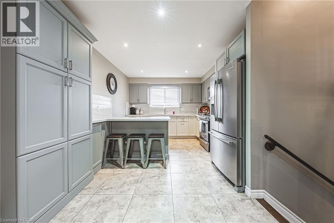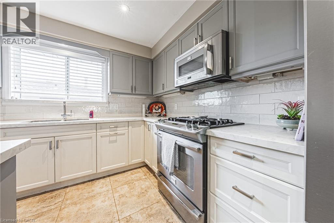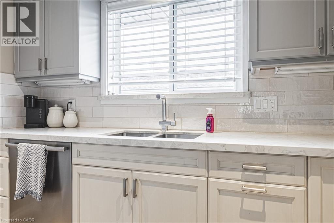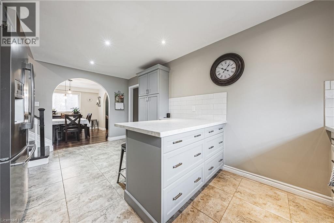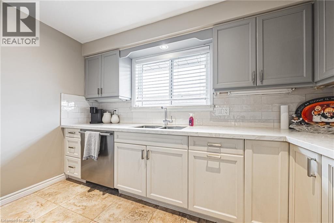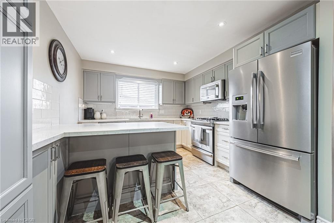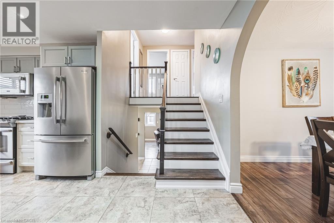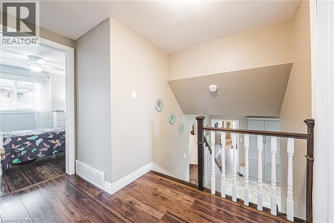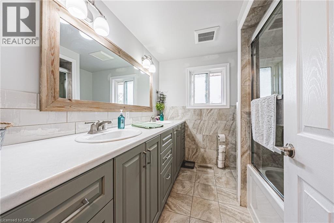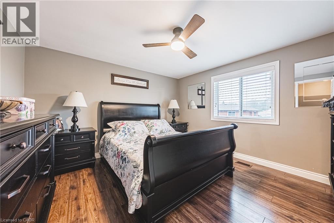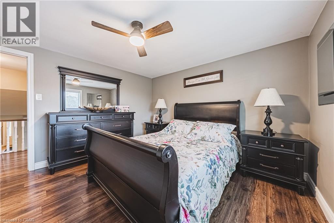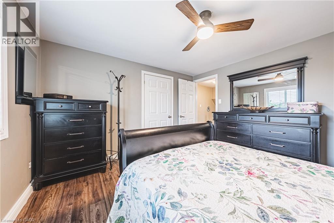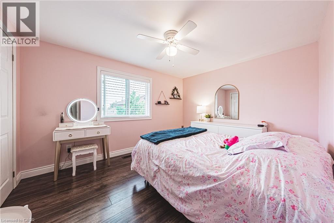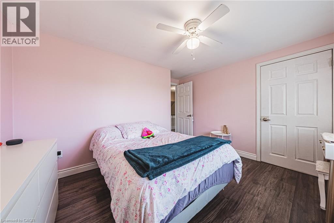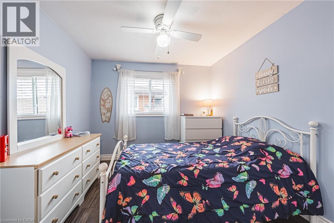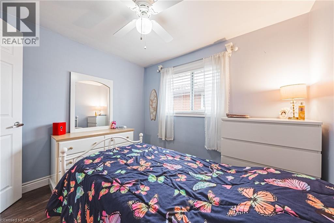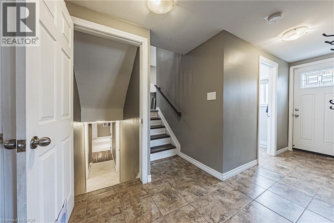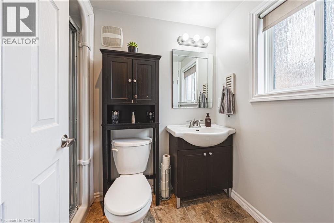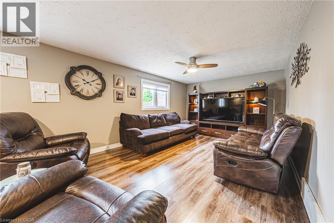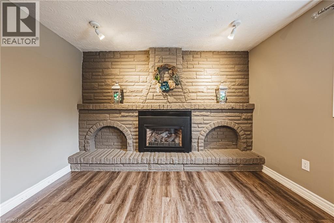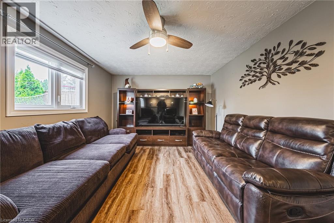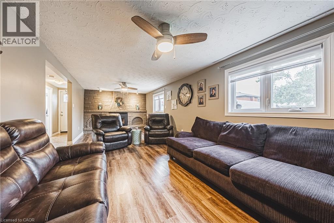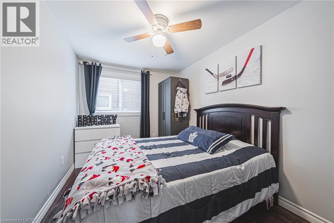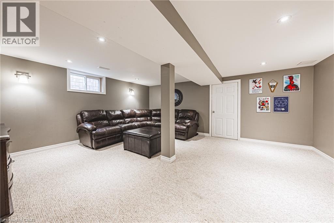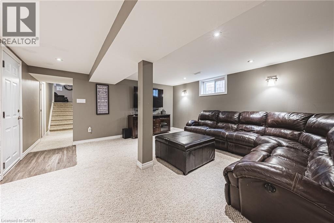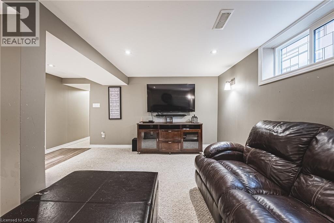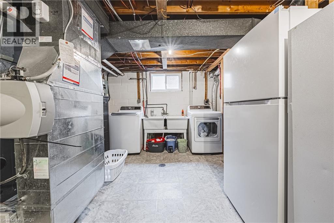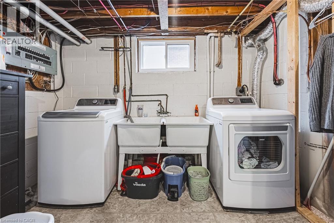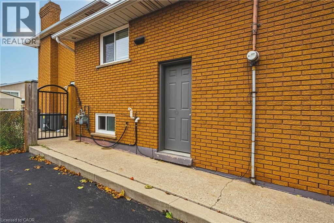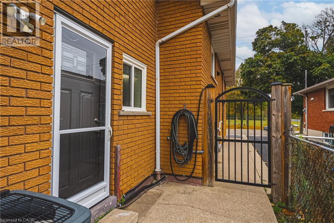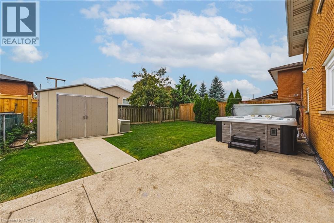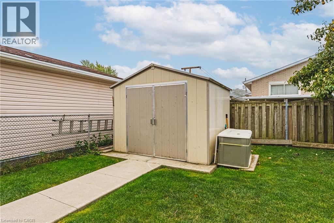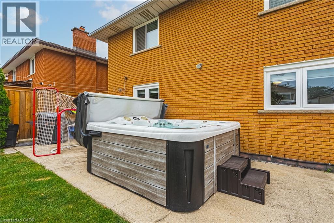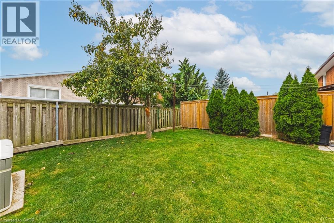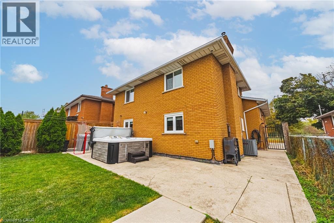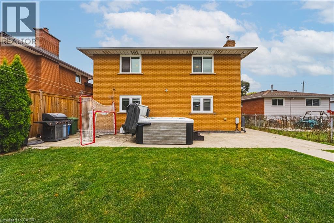4 Bedroom
2 Bathroom
1,910 ft2
Central Air Conditioning
Forced Air
$849,900
Welcome home to this absolutely beautiful 4 level back split. , pride of ownership is evident in this massive 3+1 bedroom, 2 bathroom sanctuary. Enjoy the extensive living space for large or multiple families, with a side entrance , home can be easily converted to multi family. Updated kitchen with quartz counter tops , upgraded bathrooms , windows and roof replaced. Large year yard for entertaining, and parking for up to 4 cars. Conveniently situated across from a park , and close to schools and shopping , Minutes to the link. (id:8999)
Property Details
|
MLS® Number
|
40774466 |
|
Property Type
|
Single Family |
|
Amenities Near By
|
Playground, Schools |
|
Equipment Type
|
Furnace, Water Heater |
|
Parking Space Total
|
4 |
|
Rental Equipment Type
|
Furnace, Water Heater |
Building
|
Bathroom Total
|
2 |
|
Bedrooms Above Ground
|
3 |
|
Bedrooms Below Ground
|
1 |
|
Bedrooms Total
|
4 |
|
Appliances
|
Dishwasher, Dryer, Refrigerator, Stove, Washer, Microwave Built-in |
|
Basement Development
|
Finished |
|
Basement Type
|
Full (finished) |
|
Construction Style Attachment
|
Detached |
|
Cooling Type
|
Central Air Conditioning |
|
Exterior Finish
|
Brick, Other |
|
Foundation Type
|
Block |
|
Heating Fuel
|
Natural Gas |
|
Heating Type
|
Forced Air |
|
Size Interior
|
1,910 Ft2 |
|
Type
|
House |
|
Utility Water
|
Municipal Water |
Parking
Land
|
Access Type
|
Road Access |
|
Acreage
|
No |
|
Land Amenities
|
Playground, Schools |
|
Sewer
|
Municipal Sewage System |
|
Size Depth
|
114 Ft |
|
Size Frontage
|
42 Ft |
|
Size Total Text
|
Under 1/2 Acre |
|
Zoning Description
|
C |
Rooms
| Level |
Type |
Length |
Width |
Dimensions |
|
Second Level |
5pc Bathroom |
|
|
9'0'' x 7'0'' |
|
Second Level |
Bedroom |
|
|
10'0'' x 12'0'' |
|
Second Level |
Bedroom |
|
|
9'0'' x 9'4'' |
|
Second Level |
Bedroom |
|
|
12'3'' x 12'3'' |
|
Basement |
Laundry Room |
|
|
15'0'' x 9'0'' |
|
Basement |
Office |
|
|
12'0'' x 9'0'' |
|
Basement |
Recreation Room |
|
|
16'0'' x 18'0'' |
|
Lower Level |
3pc Bathroom |
|
|
Measurements not available |
|
Lower Level |
Bedroom |
|
|
12'3'' x 11'0'' |
|
Lower Level |
Family Room |
|
|
11'4'' x 27'0'' |
|
Main Level |
Living Room |
|
|
17'0'' x 12'4'' |
|
Main Level |
Dining Room |
|
|
13'0'' x 10'4'' |
|
Main Level |
Kitchen |
|
|
18'0'' x 10'9'' |
https://www.realtor.ca/real-estate/28925131/477-queen-victoria-drive-hamilton

