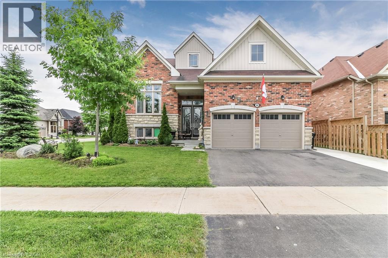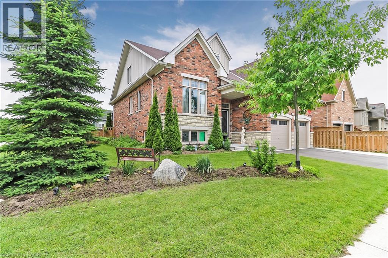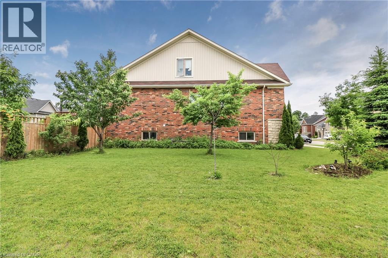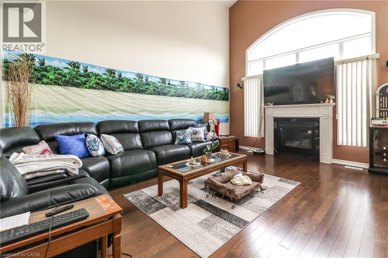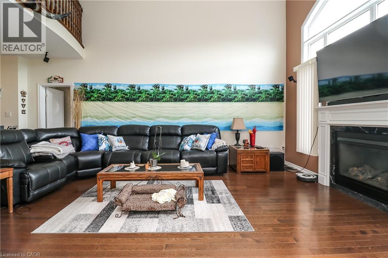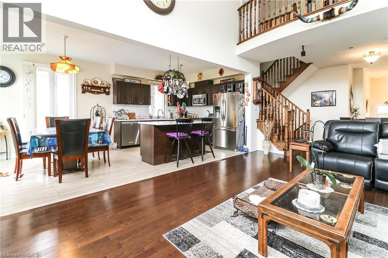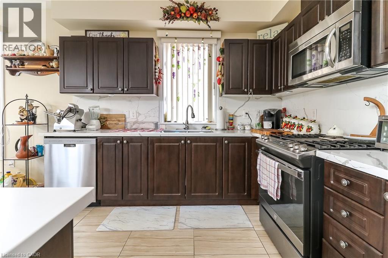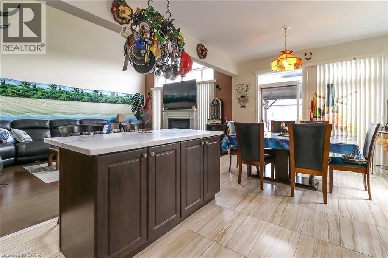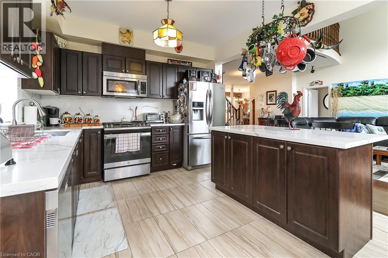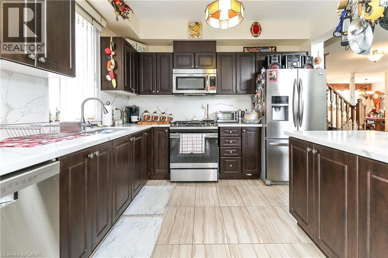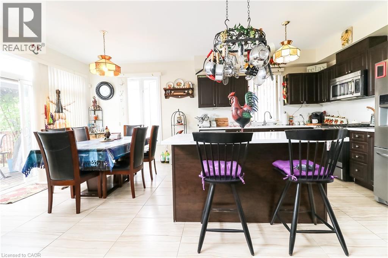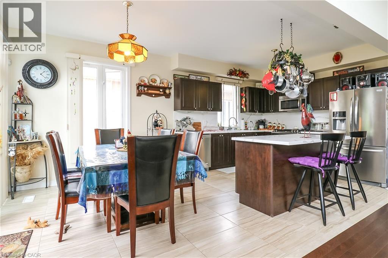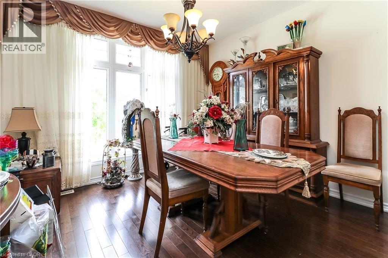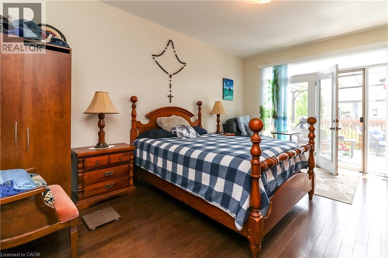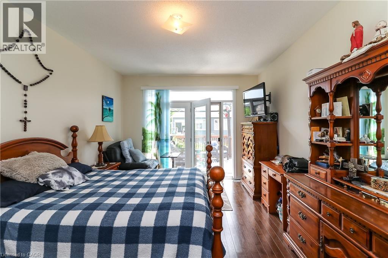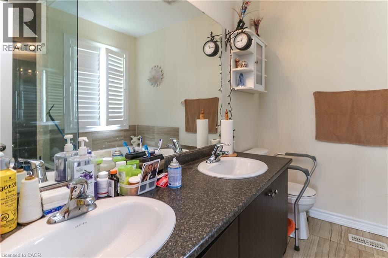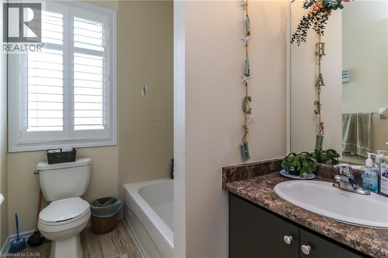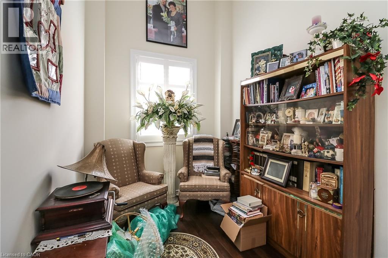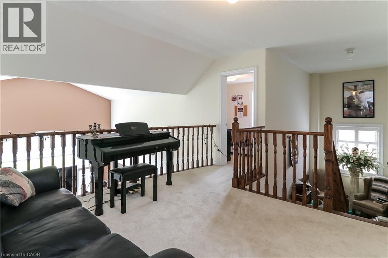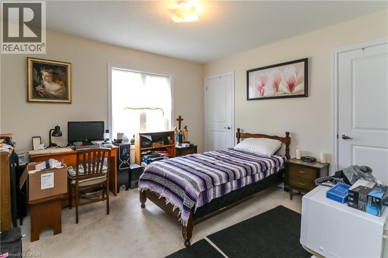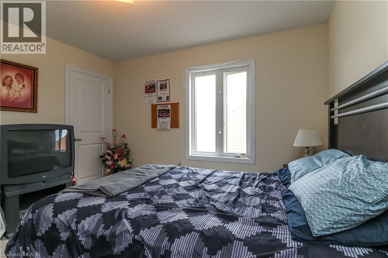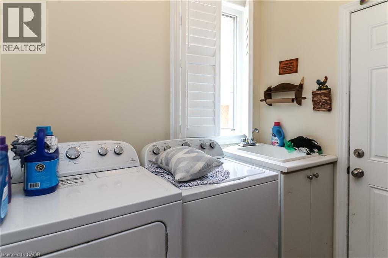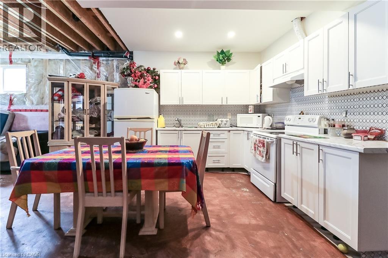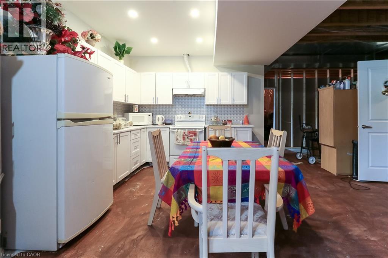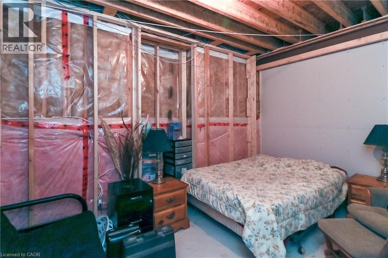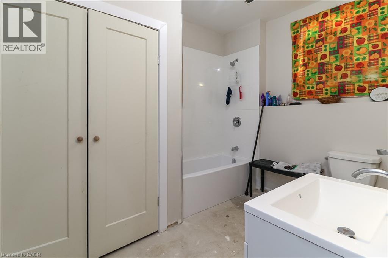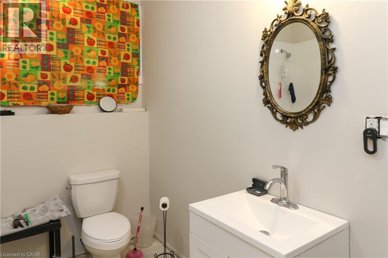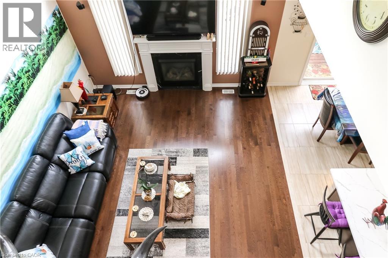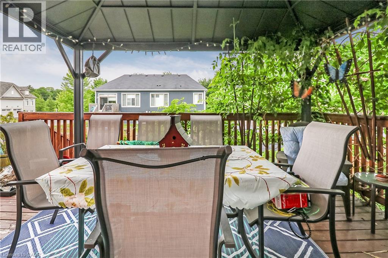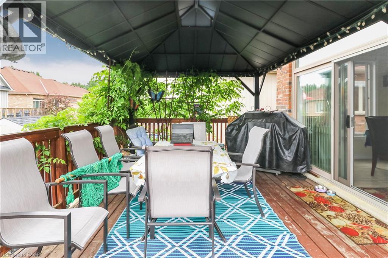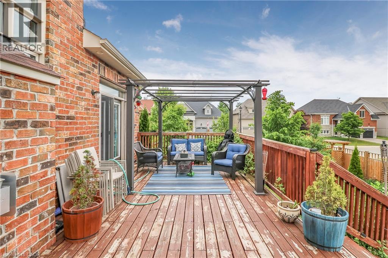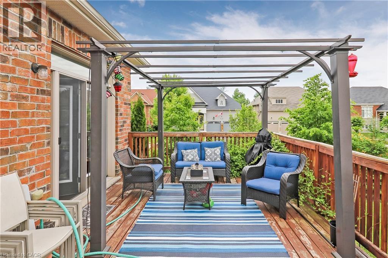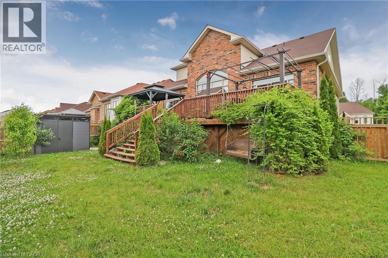3 Bedroom
3 Bathroom
3,380 ft2
Raised Bungalow
Central Air Conditioning
$888,800
This beautifully upgraded 2,380 sq ft home with a partially finished 1,000 sq ft basement seamlessly blends elegance and practicality for any family's needs. From the moment you step inside, you're welcomed by 9-foot ceilings, upgraded hardwood flooring, and a striking cathedral ceiling with a large rounded feature window setting the tone for the homes modern and sophisticated design. The open-concept main floor flows effortlessly into a dream kitchen, featuring extended-height cabinetry, quartz countertops and backsplash, and brand-new stainless steel appliances. A unique touch includes the conversion of the second main floor bedroom into a stylish formal dining area ideal for entertaining. The grand family room is overlooked by a bright and spacious second-floor loft, offering a perfect flex space for work or relaxation. Upstairs, you'll find two generously sized bedrooms and a full bathroom, while the primary suite on the main floor boasts a walk-in closet, luxurious en-suite, and a private walkout to a deck through elegant French doors. Step out from the breakfast area into a fully fenced backyard oasis on a premium corner lot, complete with two gazebos perfect for outdoor gatherings. Mature cedar and fruit trees, a sprinkler system, and outdoor pot lights create a serene and polished landscape. The partially finished basement includes two bedrooms, a large 4-piece bathroom with linen closet, and a full kitchen with oversized windows ideal for multi-generational living. The home is also pre-wired for a generator. This turnkey property offers style, space, and thoughtful upgrades throughout just pack your bags and move in! (id:8999)
Property Details
|
MLS® Number
|
40753557 |
|
Property Type
|
Single Family |
|
Amenities Near By
|
Beach, Golf Nearby, Marina |
|
Parking Space Total
|
4 |
Building
|
Bathroom Total
|
3 |
|
Bedrooms Above Ground
|
3 |
|
Bedrooms Total
|
3 |
|
Appliances
|
Dishwasher, Dryer, Refrigerator, Stove, Washer |
|
Architectural Style
|
Raised Bungalow |
|
Basement Development
|
Partially Finished |
|
Basement Type
|
Full (partially Finished) |
|
Construction Style Attachment
|
Detached |
|
Cooling Type
|
Central Air Conditioning |
|
Exterior Finish
|
Brick |
|
Foundation Type
|
Poured Concrete |
|
Heating Fuel
|
Natural Gas |
|
Stories Total
|
1 |
|
Size Interior
|
3,380 Ft2 |
|
Type
|
House |
|
Utility Water
|
Municipal Water |
Parking
Land
|
Access Type
|
Road Access |
|
Acreage
|
No |
|
Land Amenities
|
Beach, Golf Nearby, Marina |
|
Sewer
|
Municipal Sewage System |
|
Size Depth
|
111 Ft |
|
Size Frontage
|
70 Ft |
|
Size Total Text
|
Under 1/2 Acre |
|
Zoning Description
|
R2h-5 |
Rooms
| Level |
Type |
Length |
Width |
Dimensions |
|
Second Level |
4pc Bathroom |
|
|
Measurements not available |
|
Second Level |
Bedroom |
|
|
11'7'' x 11'9'' |
|
Second Level |
Bedroom |
|
|
12'3'' x 12'4'' |
|
Second Level |
Loft |
|
|
10'4'' x 11'8'' |
|
Basement |
3pc Bathroom |
|
|
Measurements not available |
|
Main Level |
4pc Bathroom |
|
|
Measurements not available |
|
Main Level |
Library |
|
|
10'0'' x 7'9'' |
|
Main Level |
Laundry Room |
|
|
Measurements not available |
|
Main Level |
Breakfast |
|
|
11'6'' x 9'9'' |
|
Main Level |
Primary Bedroom |
|
|
11'8'' x 16'9'' |
|
Main Level |
Kitchen |
|
|
11'6'' x 10'3'' |
|
Main Level |
Family Room |
|
|
11'0'' x 20'8'' |
|
Main Level |
Dining Room |
|
|
11'7'' x 11'8'' |
https://www.realtor.ca/real-estate/28636789/48-allegra-drive-wasaga-beach

