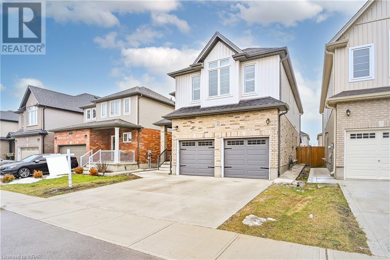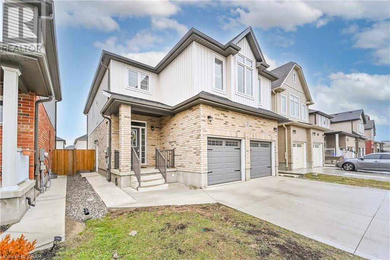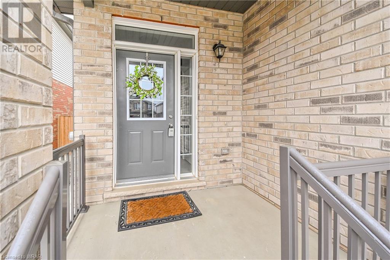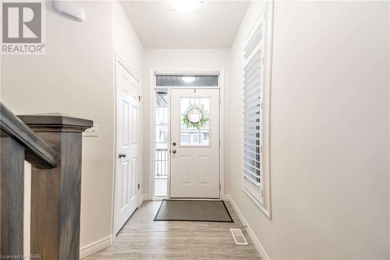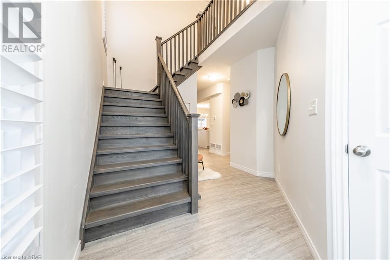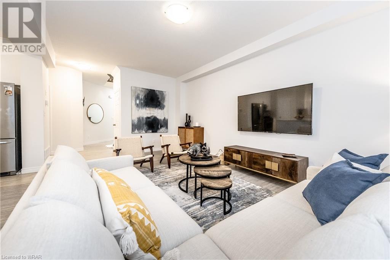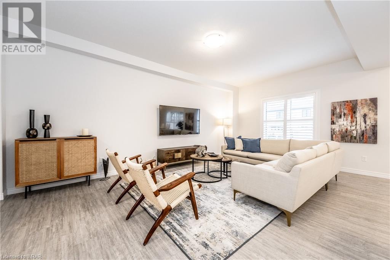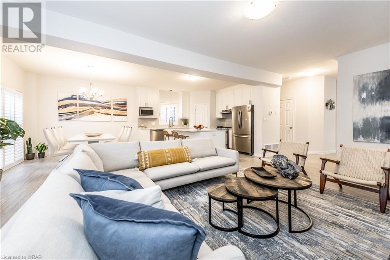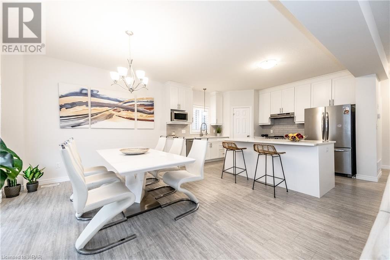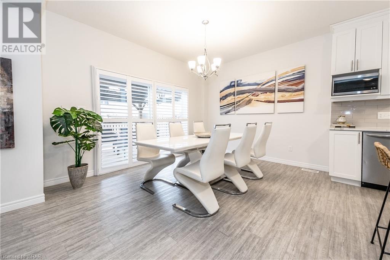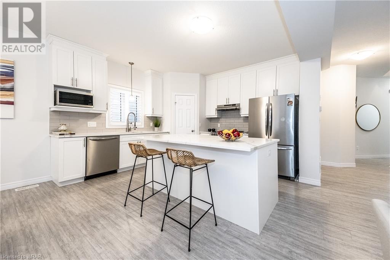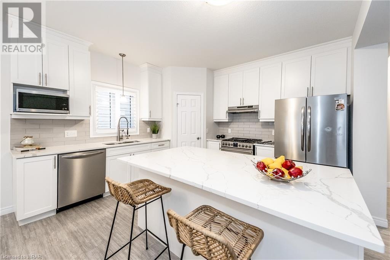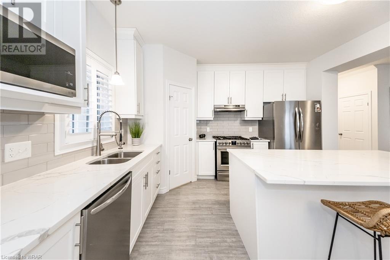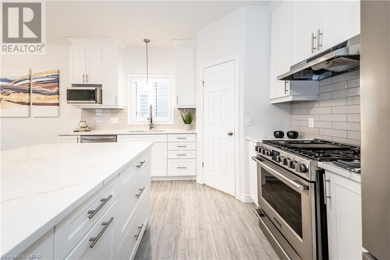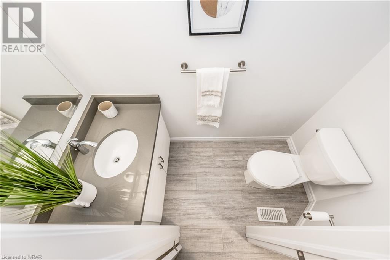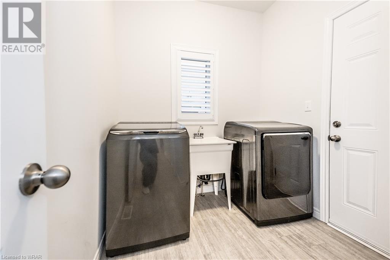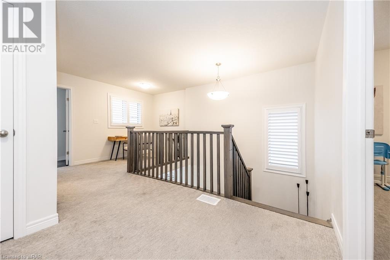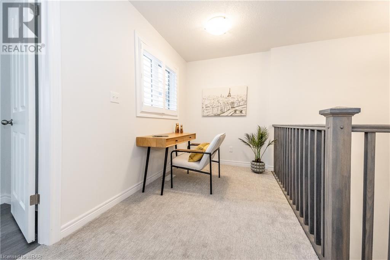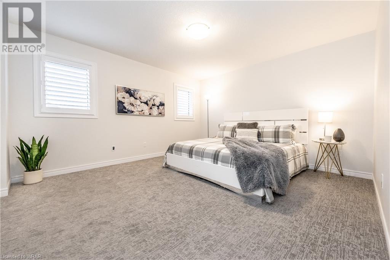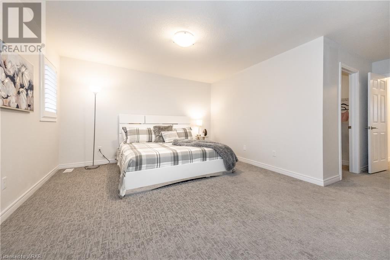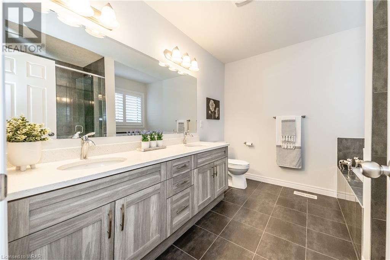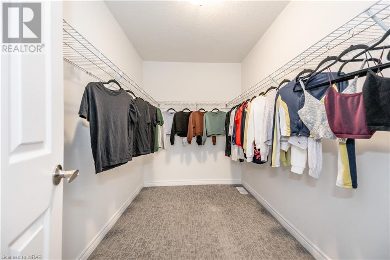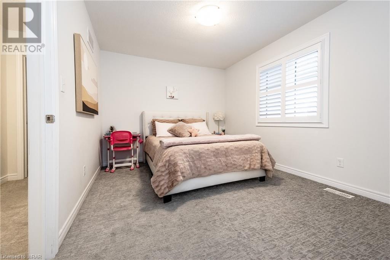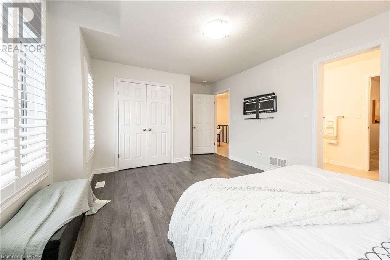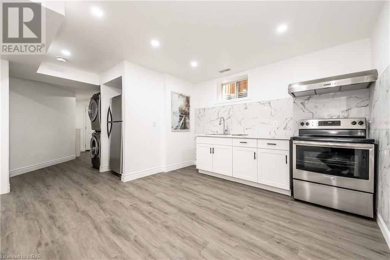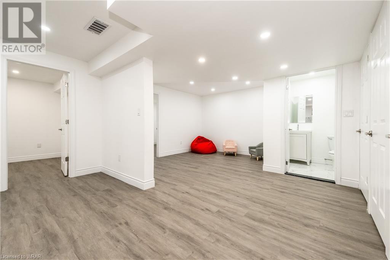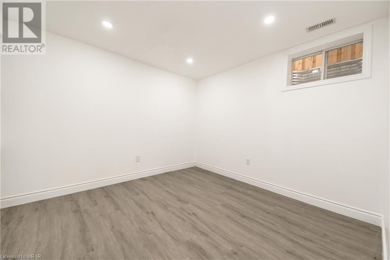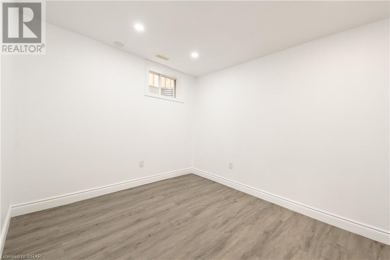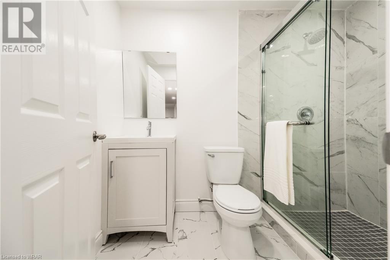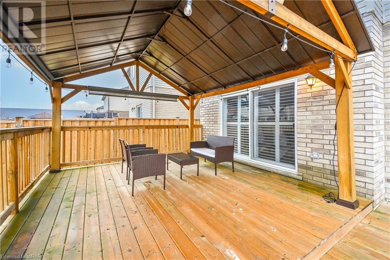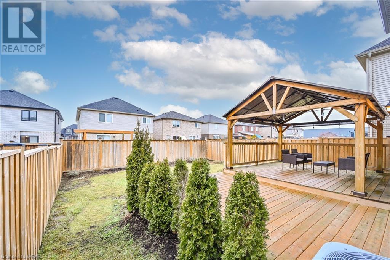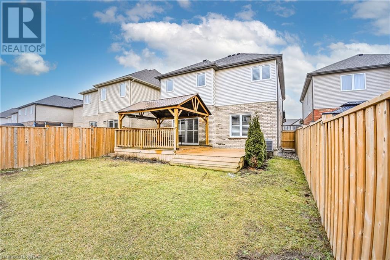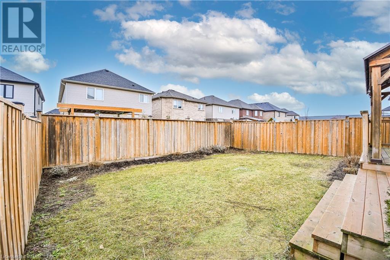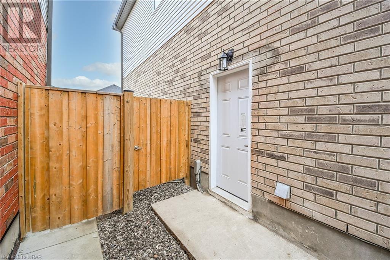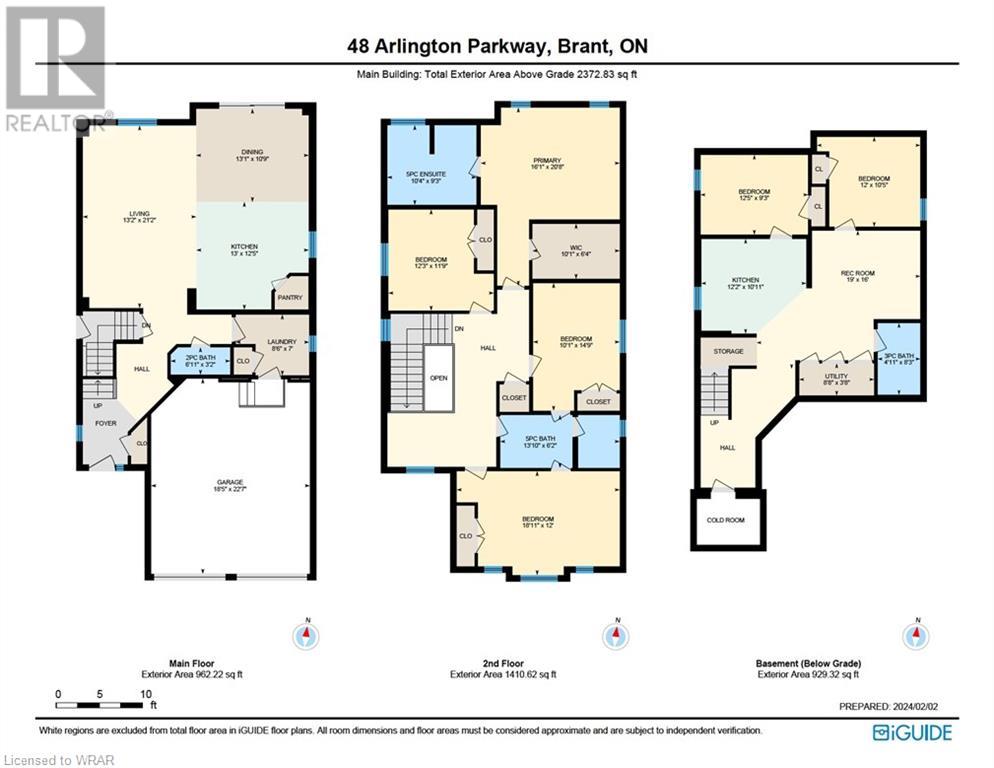6 Bedroom
4 Bathroom
2973
2 Level
Central Air Conditioning
Forced Air
$1,100,000
Welcome to this gorgeous Custom Capron Model Home-built by Grandview Homes, located at 48 Arlington Parkway. This spacious 2-storey home offers 4+ 2 bedrooms, 3.1 bathrooms with 2,973 sq ft of living space. The open concept main floor offers lots of natural light, a spacious family room, a chef's delight kitchen, with walk in pantry, large island, and stainless-steel appliances. A warm and inviting space for family and friends to stay connected. The dining room provides access through sliding doors to a beautiful deck with a metal roof gazebo and fully fenced back yard, an entertainer's dream. The main floor also offers a 2-piece bathroom and access to the double car garage, with concrete driveway, through the laundry room/mud room. Moving to the upper level you will find 4 spacious bedrooms, the primary with a walk in closet and 5-piece ensuite. Two large bedrooms share a 5-piece bathroom and the 4th bedroom offers large windows, and lots of natural light. The lower level has its own separate entrance, offers an eat in kitchen, living room, two spacious bedrooms, 4-piece bathroom and its own laundry facilities, completely self-contained. A perfect mortgage helper or in-law suite. Close to schools, shopping, trails, Brant Sports Complex, the 403 to mention a few. This home is truly a delight, looking for its next owners to make it their own. (id:8999)
Property Details
|
MLS® Number
|
40530132 |
|
Property Type
|
Single Family |
|
Amenities Near By
|
Golf Nearby, Hospital, Place Of Worship, Playground, Public Transit, Schools, Shopping |
|
Community Features
|
Community Centre |
|
Equipment Type
|
Water Heater |
|
Features
|
Conservation/green Belt, Gazebo, Sump Pump |
|
Parking Space Total
|
4 |
|
Rental Equipment Type
|
Water Heater |
Building
|
Bathroom Total
|
4 |
|
Bedrooms Above Ground
|
4 |
|
Bedrooms Below Ground
|
2 |
|
Bedrooms Total
|
6 |
|
Appliances
|
Dishwasher, Dryer, Refrigerator, Washer, Gas Stove(s) |
|
Architectural Style
|
2 Level |
|
Basement Development
|
Finished |
|
Basement Type
|
Full (finished) |
|
Constructed Date
|
2019 |
|
Construction Style Attachment
|
Detached |
|
Cooling Type
|
Central Air Conditioning |
|
Exterior Finish
|
Vinyl Siding |
|
Foundation Type
|
Poured Concrete |
|
Half Bath Total
|
1 |
|
Heating Fuel
|
Natural Gas |
|
Heating Type
|
Forced Air |
|
Stories Total
|
2 |
|
Size Interior
|
2973 |
|
Type
|
House |
|
Utility Water
|
Municipal Water |
Parking
Land
|
Access Type
|
Highway Access, Highway Nearby |
|
Acreage
|
No |
|
Fence Type
|
Fence |
|
Land Amenities
|
Golf Nearby, Hospital, Place Of Worship, Playground, Public Transit, Schools, Shopping |
|
Sewer
|
Municipal Sewage System |
|
Size Depth
|
115 Ft |
|
Size Frontage
|
36 Ft |
|
Size Irregular
|
0.095 |
|
Size Total
|
0.095 Ac|under 1/2 Acre |
|
Size Total Text
|
0.095 Ac|under 1/2 Acre |
|
Zoning Description
|
Rm1-21 |
Rooms
| Level |
Type |
Length |
Width |
Dimensions |
|
Second Level |
5pc Bathroom |
|
|
13'10'' x 6'2'' |
|
Second Level |
Bedroom |
|
|
18'11'' x 12'0'' |
|
Second Level |
Bedroom |
|
|
12'3'' x 11'9'' |
|
Second Level |
Bedroom |
|
|
10'1'' x 14'9'' |
|
Second Level |
Full Bathroom |
|
|
13'10'' x 6'2'' |
|
Second Level |
Primary Bedroom |
|
|
20'8'' x 16'1'' |
|
Basement |
3pc Bathroom |
|
|
4'11'' x 8'3'' |
|
Basement |
Bedroom |
|
|
12'0'' x 10'5'' |
|
Basement |
Bedroom |
|
|
12'5'' x 9'3'' |
|
Basement |
Living Room |
|
|
19'0'' x 16'0'' |
|
Basement |
Eat In Kitchen |
|
|
12'2'' x 10'5'' |
|
Main Level |
Laundry Room |
|
|
8'6'' x 7'0'' |
|
Main Level |
2pc Bathroom |
|
|
6'11'' x 3'2'' |
|
Main Level |
Living Room |
|
|
13'0'' x 21'0'' |
|
Main Level |
Dining Room |
|
|
13'0'' x 12'0'' |
|
Main Level |
Kitchen |
|
|
13'0'' x 12'5'' |
https://www.realtor.ca/real-estate/26470896/48-arlington-parkway-paris


