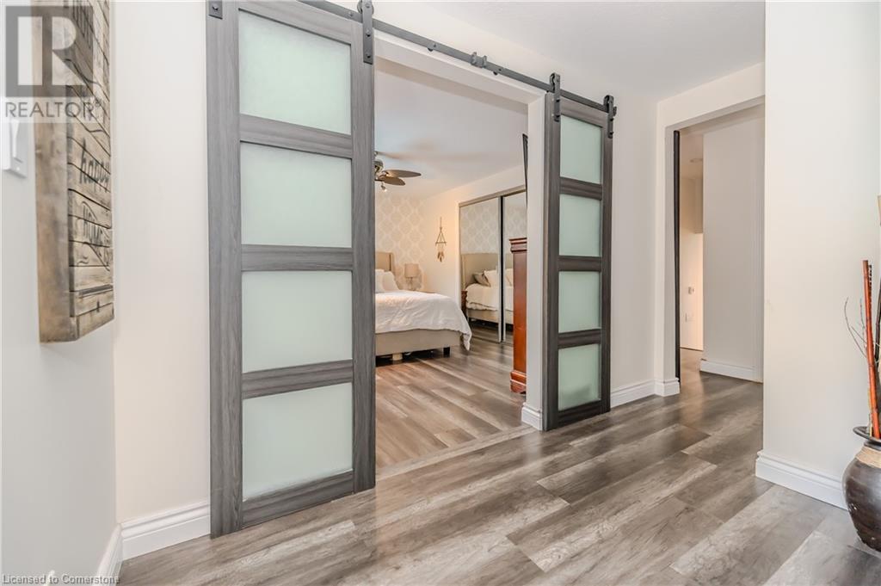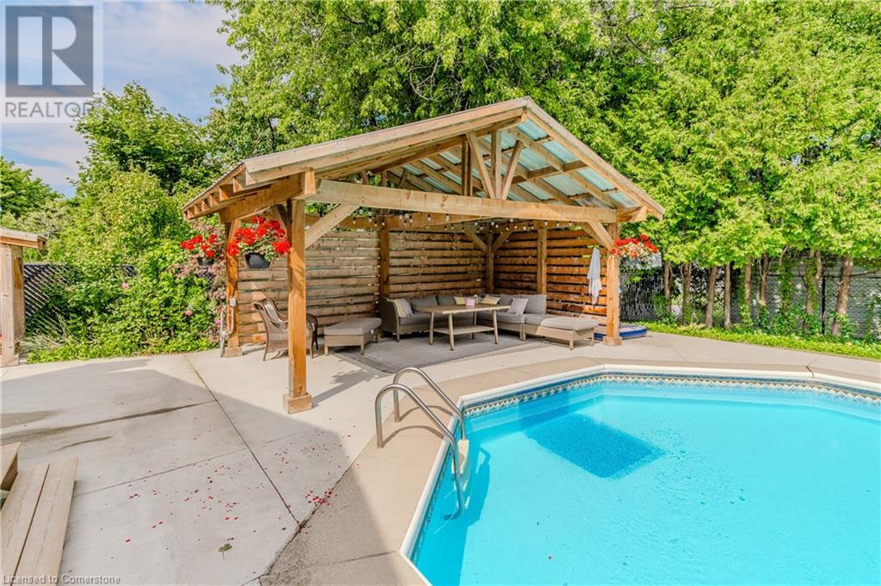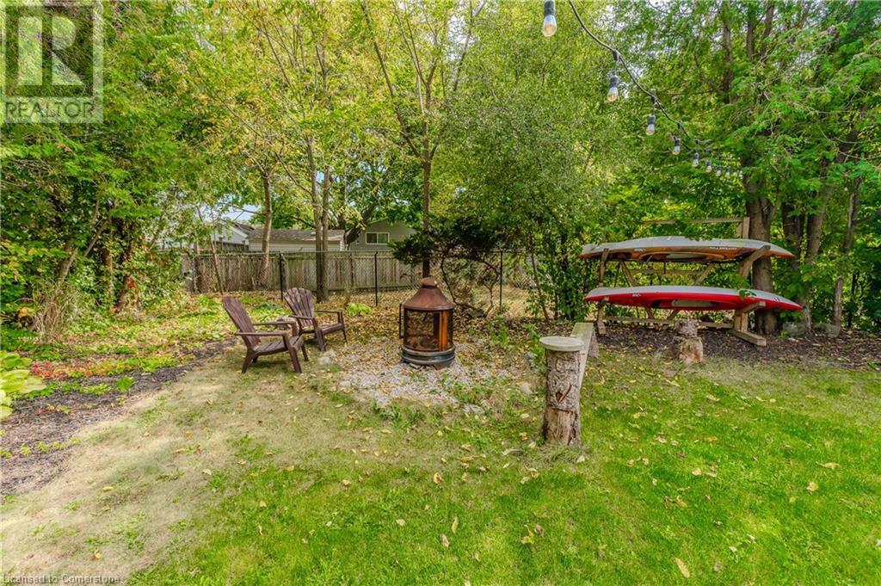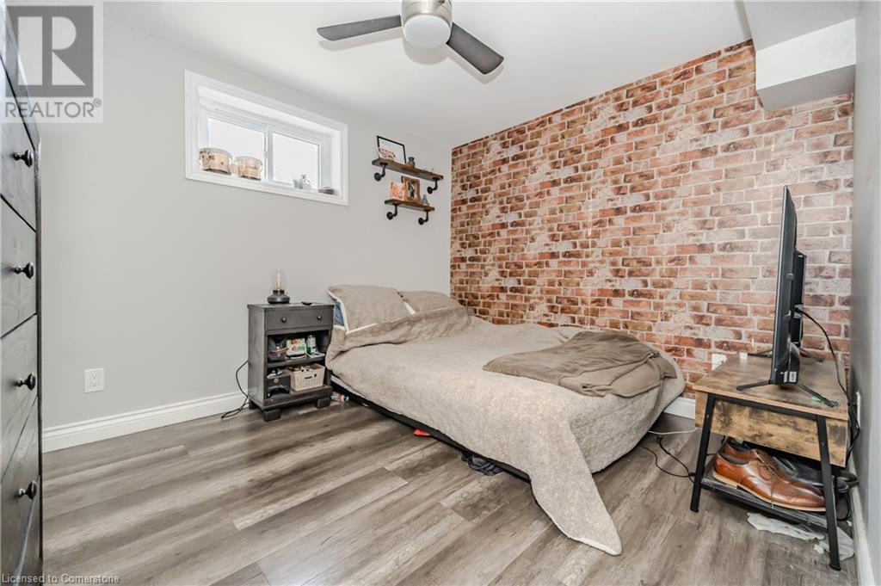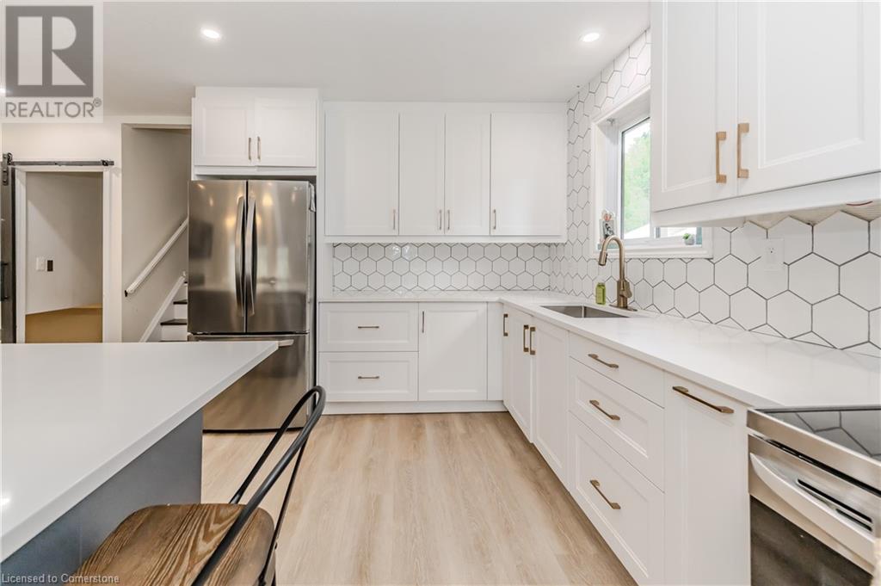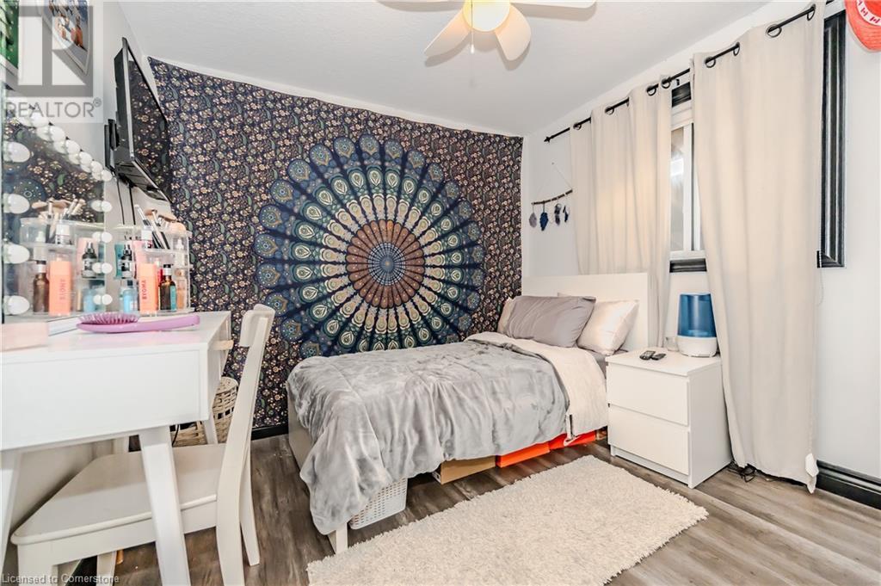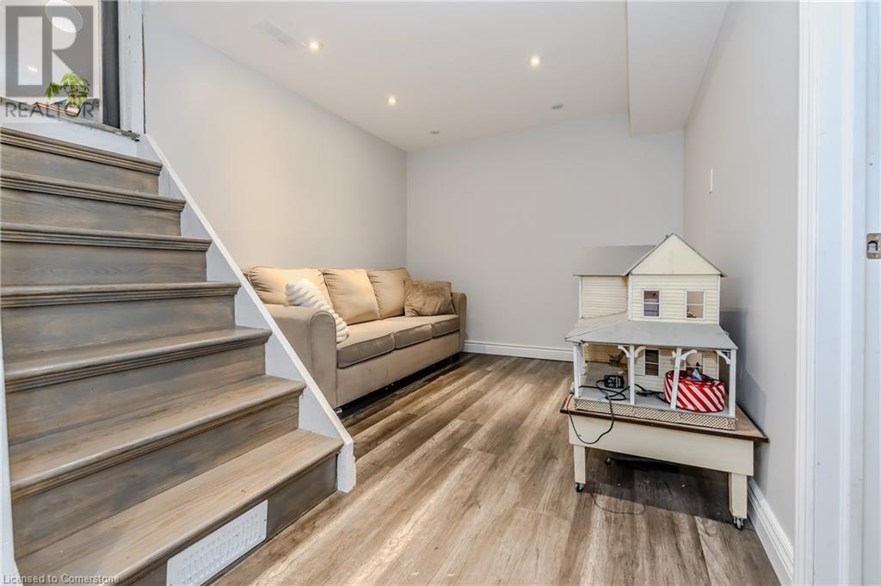4 Bedroom
2 Bathroom
1200 sqft
Central Air Conditioning
Forced Air
$749,999
Welcome to 48 Templar Court located in a highly desired West Galt neighborhood on a quiet crescent. This single detached backsplit offers many recent updates including: an updated open concept kitchen Newer windows, roof (4 years old) doors, siding and insulation; New interior decorative barn doors, recently renovated private primary bedroom suite complete with a reading room/office and spa like ensuite! The ensuite features a two-person steam shower spa complete with blue tooth radio. The backyard is truly an oasis, with an inground gas heated pool, new sand filter with a poured concrete patio with a gazebo, pool shed with 100amp electrical service, fully fenced yard, surrounded by greenery. The backyard oasis is a must see. This home also offers a single car garage, double wide driveway with parking for 4. Conveniently located close to, parks, shopping, walking trails, minutes to the 401. (id:8999)
Property Details
|
MLS® Number
|
40670746 |
|
Property Type
|
Single Family |
|
AmenitiesNearBy
|
Park, Place Of Worship, Playground, Public Transit, Schools, Shopping |
|
CommunityFeatures
|
Quiet Area |
|
EquipmentType
|
Water Heater |
|
Features
|
Automatic Garage Door Opener |
|
ParkingSpaceTotal
|
5 |
|
RentalEquipmentType
|
Water Heater |
Building
|
BathroomTotal
|
2 |
|
BedroomsAboveGround
|
2 |
|
BedroomsBelowGround
|
2 |
|
BedroomsTotal
|
4 |
|
Appliances
|
Dishwasher, Refrigerator, Stove |
|
BasementDevelopment
|
Partially Finished |
|
BasementType
|
Full (partially Finished) |
|
ConstructionStyleAttachment
|
Detached |
|
CoolingType
|
Central Air Conditioning |
|
ExteriorFinish
|
Vinyl Siding |
|
FoundationType
|
Poured Concrete |
|
HeatingType
|
Forced Air |
|
SizeInterior
|
1200 Sqft |
|
Type
|
House |
|
UtilityWater
|
Municipal Water |
Parking
Land
|
Acreage
|
No |
|
LandAmenities
|
Park, Place Of Worship, Playground, Public Transit, Schools, Shopping |
|
Sewer
|
Municipal Sewage System |
|
SizeDepth
|
156 Ft |
|
SizeFrontage
|
33 Ft |
|
SizeTotalText
|
Under 1/2 Acre |
|
ZoningDescription
|
Residential |
Rooms
| Level |
Type |
Length |
Width |
Dimensions |
|
Second Level |
Primary Bedroom |
|
|
13'3'' x 11'3'' |
|
Second Level |
Bedroom |
|
|
9'0'' x 9'1'' |
|
Second Level |
4pc Bathroom |
|
|
9'11'' x 7'11'' |
|
Second Level |
3pc Bathroom |
|
|
5'2'' x 9'8'' |
|
Basement |
Utility Room |
|
|
13'1'' x 9'2'' |
|
Basement |
Recreation Room |
|
|
8'5'' x 11'9'' |
|
Basement |
Den |
|
|
8'5'' x 11'9'' |
|
Basement |
Bedroom |
|
|
11'2'' x 9'3'' |
|
Basement |
Bedroom |
|
|
10'9'' x 9'3'' |
|
Main Level |
Living Room |
|
|
16'8'' x 12'1'' |
|
Main Level |
Dining Room |
|
|
9'6'' x 11'4'' |
|
Main Level |
Kitchen |
|
|
13'1'' x 11'4'' |
https://www.realtor.ca/real-estate/27593150/48-templar-court-cambridge






