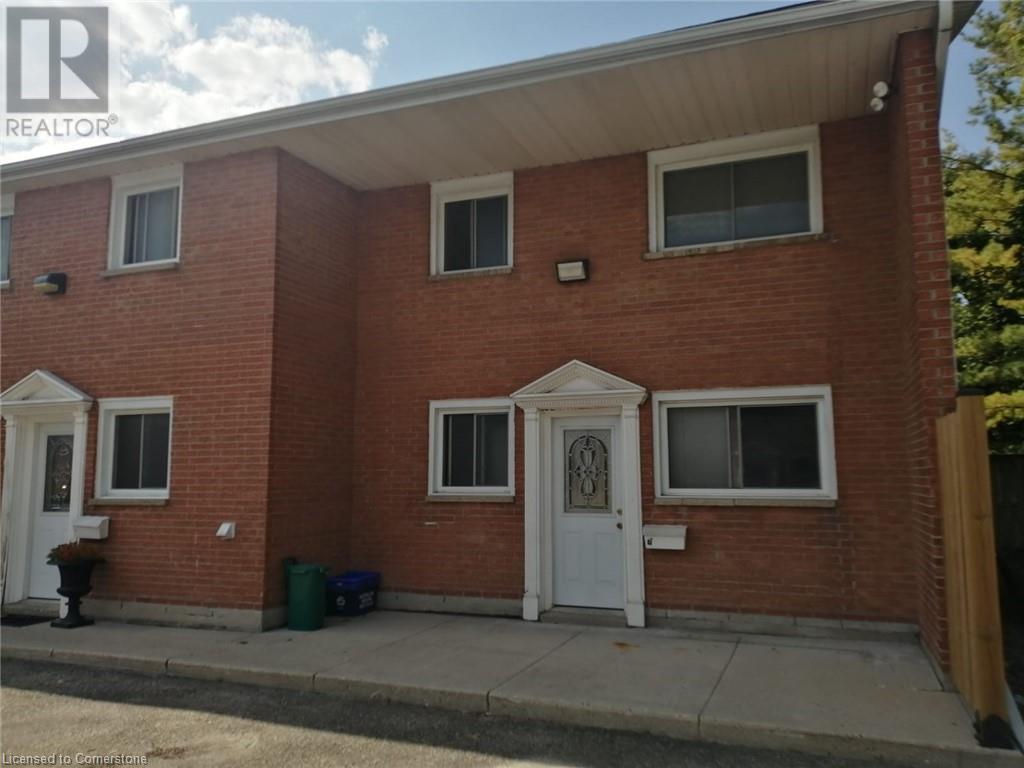48 Windom Road Unit# G Kitchener, Ontario N2A 2P4
Like This Property?
2 Bedroom
2 Bathroom
1252 sqft
2 Level
None
Baseboard Heaters
$399,900Maintenance, Insurance, Common Area Maintenance, Landscaping, Property Management, Water
$625 Monthly
Maintenance, Insurance, Common Area Maintenance, Landscaping, Property Management, Water
$625 MonthlyWelcome to 48 Windom Road Unit G , KITCHENER, located near AMMENITES LIKE: WALK to ELEMENTARY school. Easy accesss TO HWY 7/8 and the 401.SHOPPING MALL (FAIRVIEW MALL),WALLMART, CANADIAN TURE, BEER STORE, BRESLAU AIRPORT, MAJOR BRAND RESTAURANTS, CINEMA, SKI HILLS, etc. This well cared for, END UNIT, SOLID BRICK,townhouse features over 1200 sq. ft of living space with a modern, open concept floor plan. The main floor boasts a spacious living room, dinning room and the kitchen as well as a 2-piece guest washroom with a window! The kitchen features black granite countertops, stainless steel appliances and a separate breakfast nook! plus a walk out to the huge, fenced, backyard. The home is carpet free with the exception to the stairs leading up to the second level. On the second floor you will find 2 large bedrooms, (* NOTE was a 3 bedroom at some point) a shared 4-piece bathroom and the LAUNDRY facilities. The master bedroom boasts beautiful FRENCH DOORS and TWO large closets.This home has been fully updated and comes with an owned parking space directly in front of the unit. There is plenty of street parking. Its also on a school bus route Don't miss out on your opportunity to own this beautiful townhouse! Book your showing today so you could have an opportunity to call Unit G, 48 Windom Road, your own HOME. (id:8999)
Property Details
| MLS® Number | 40648906 |
| Property Type | Single Family |
| AmenitiesNearBy | Hospital, Park, Place Of Worship, Public Transit, Schools, Shopping |
| EquipmentType | None |
| ParkingSpaceTotal | 1 |
| RentalEquipmentType | None |
Building
| BathroomTotal | 2 |
| BedroomsAboveGround | 2 |
| BedroomsTotal | 2 |
| Appliances | Dishwasher, Dryer, Refrigerator, Stove, Washer |
| ArchitecturalStyle | 2 Level |
| BasementType | None |
| ConstructedDate | 1985 |
| ConstructionStyleAttachment | Attached |
| CoolingType | None |
| ExteriorFinish | Brick |
| FoundationType | Poured Concrete |
| HalfBathTotal | 1 |
| HeatingFuel | Electric |
| HeatingType | Baseboard Heaters |
| StoriesTotal | 2 |
| SizeInterior | 1252 Sqft |
| Type | Row / Townhouse |
| UtilityWater | Municipal Water |
Land
| AccessType | Highway Nearby |
| Acreage | No |
| LandAmenities | Hospital, Park, Place Of Worship, Public Transit, Schools, Shopping |
| Sewer | Municipal Sewage System |
| SizeFrontage | 1 Ft |
| SizeTotalText | Under 1/2 Acre |
| ZoningDescription | R-6 |
Rooms
| Level | Type | Length | Width | Dimensions |
|---|---|---|---|---|
| Second Level | 4pc Bathroom | Measurements not available | ||
| Second Level | Bedroom | 8'7'' x 11'5'' | ||
| Second Level | Primary Bedroom | 19'4'' x 13'3'' | ||
| Main Level | 2pc Bathroom | Measurements not available | ||
| Main Level | Kitchen | 16'9'' x 7'4'' | ||
| Main Level | Dining Room | 11'8'' x 11'6'' | ||
| Main Level | Living Room | 16'11'' x 11'8'' |
https://www.realtor.ca/real-estate/27434393/48-windom-road-unit-g-kitchener









































