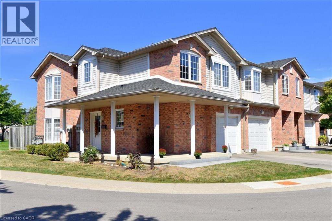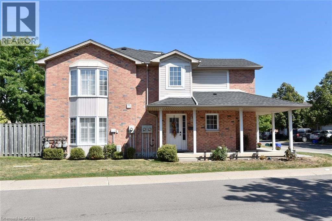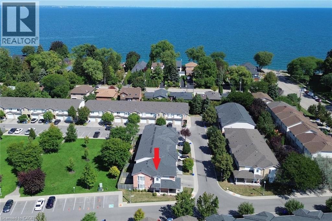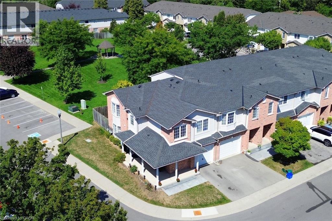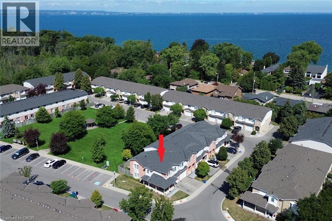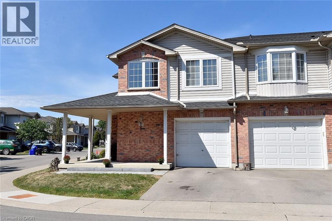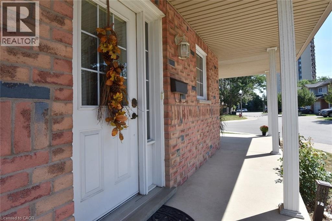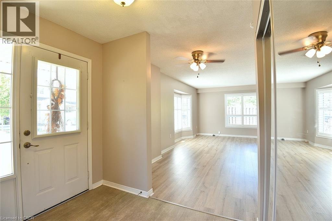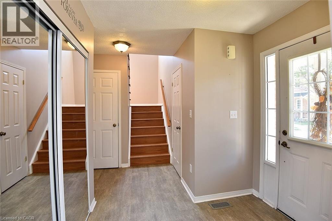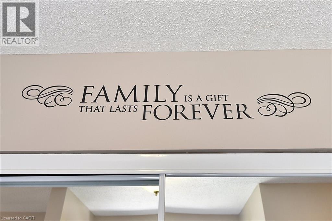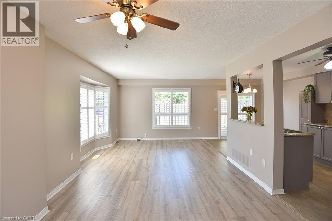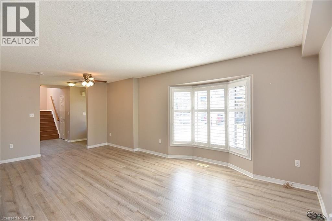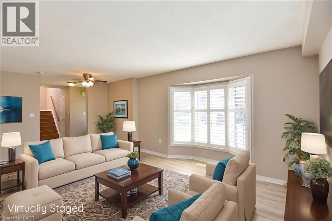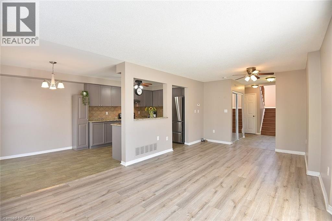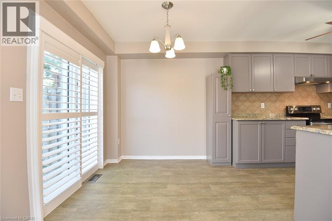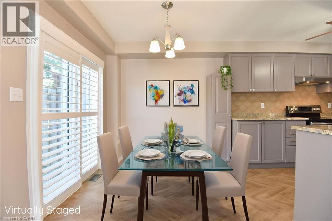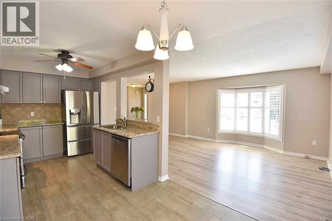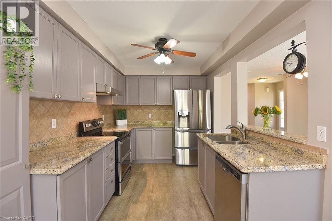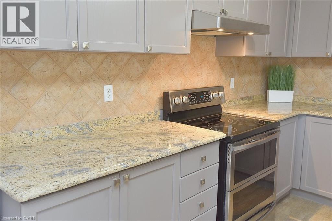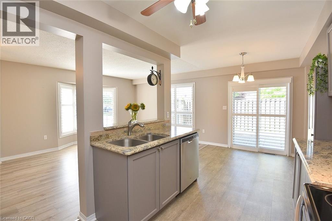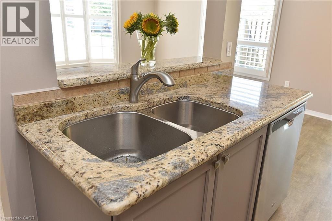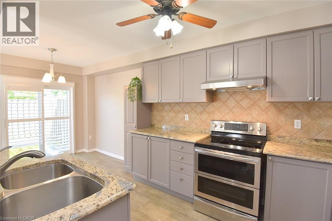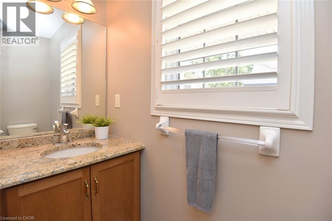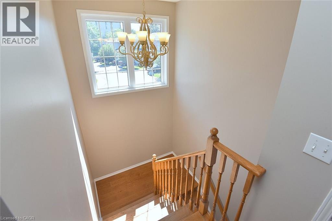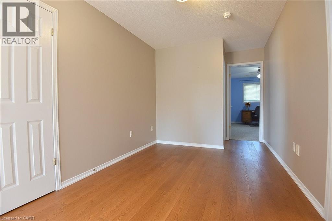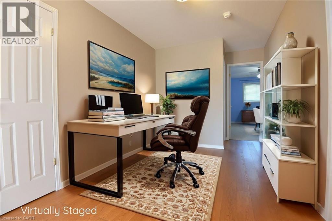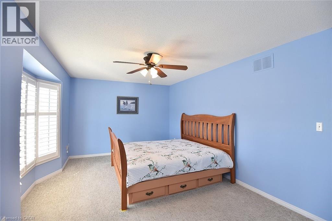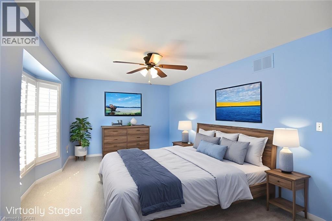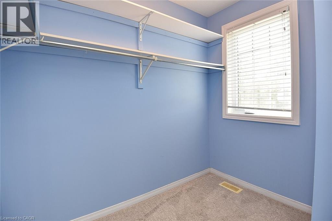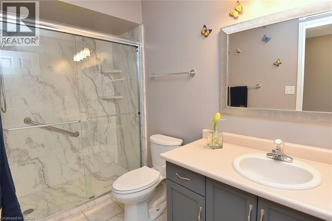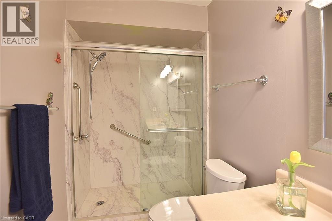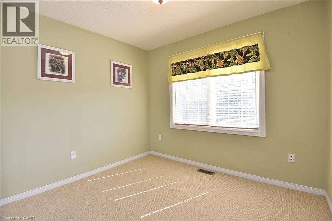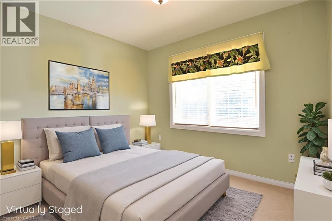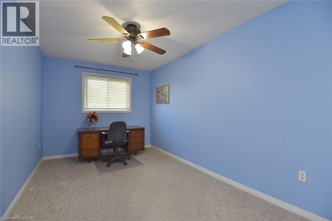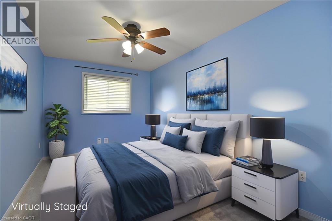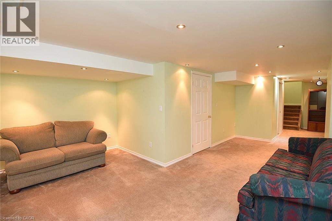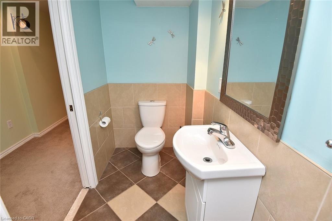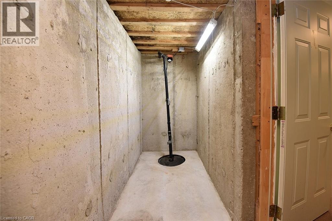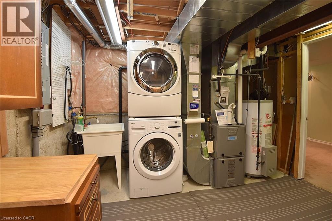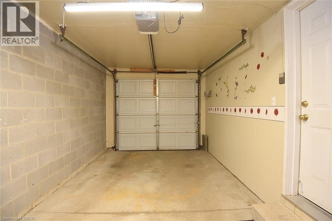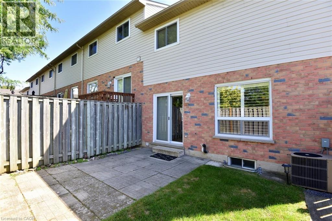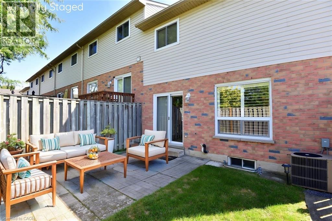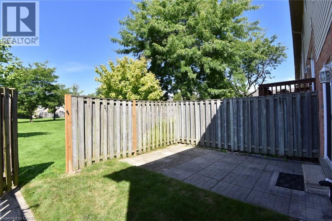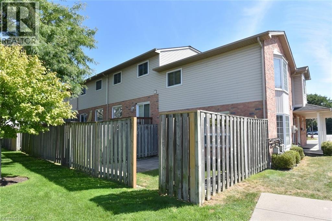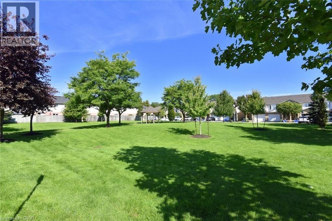3 Bedroom
3 Bathroom
1,963 ft2
2 Level
Central Air Conditioning
Forced Air
$659,900Maintenance, Insurance, Landscaping, Parking
$480.02 Monthly
Stylish & Spacious Corner End Unit Townhome in a Prime Stoney Creek Location, is waiting to Welcome your family ! This beautifully maintained End Unit Townhome offers the perfect blend of comfort, convenience, and modern living. Nestled in a mature neighbourhood, steps from the Lake, Parks & trails and minutes from major commuter routes and Highway Access, provides an ideal opportunity to live, work and play close to home. Step inside to a Spacious Main floor - featuring a Bright Open Concept Living Room, Dining area and Kitchen. The bonus windows - exclusive to end units - supply plenty of natural light. The kitchen offers ample cabinetry and counter space, making meal prep easy and enjoyable - with All Stainless Steel Appliances included. The Upper Level boasts three generously sized bedrooms, including a primary retreat with a generous Walk-In Closet. The 3-piece Bathroom features a Walk-In Glass Sport Shower for easy access. The finished basement provides a versatile space for a family room, home office, or gym—ideal for today’s lifestyle needs. The Fully-fenced, private backyard with gate, patio and BBQ gas line Hook-up, is perfect for summer barbecues or quiet relaxation, while the end-unit position offers extra privacy and access to green space. This property is ideal for families, downsizers and/or first-time buyers looking to settle into a fantastic, low-maintenance, lakeside community that is close to the waterfront. (id:8999)
Property Details
|
MLS® Number
|
40764746 |
|
Property Type
|
Single Family |
|
Amenities Near By
|
Beach, Park, Playground, Shopping |
|
Equipment Type
|
None |
|
Features
|
Southern Exposure, Paved Driveway, Sump Pump, Private Yard |
|
Parking Space Total
|
2 |
|
Rental Equipment Type
|
None |
|
Structure
|
Porch |
Building
|
Bathroom Total
|
3 |
|
Bedrooms Above Ground
|
3 |
|
Bedrooms Total
|
3 |
|
Appliances
|
Central Vacuum, Hood Fan |
|
Architectural Style
|
2 Level |
|
Basement Development
|
Finished |
|
Basement Type
|
Full (finished) |
|
Constructed Date
|
2001 |
|
Construction Style Attachment
|
Attached |
|
Cooling Type
|
Central Air Conditioning |
|
Exterior Finish
|
Aluminum Siding, Brick |
|
Fixture
|
Ceiling Fans |
|
Foundation Type
|
Poured Concrete |
|
Half Bath Total
|
2 |
|
Heating Type
|
Forced Air |
|
Stories Total
|
2 |
|
Size Interior
|
1,963 Ft2 |
|
Type
|
Row / Townhouse |
|
Utility Water
|
Municipal Water |
Parking
Land
|
Access Type
|
Highway Access, Highway Nearby |
|
Acreage
|
No |
|
Fence Type
|
Fence |
|
Land Amenities
|
Beach, Park, Playground, Shopping |
|
Sewer
|
Municipal Sewage System |
|
Size Total Text
|
Unknown |
|
Zoning Description
|
Rm3-21 |
Rooms
| Level |
Type |
Length |
Width |
Dimensions |
|
Second Level |
Bedroom |
|
|
14'10'' x 9'1'' |
|
Second Level |
Bedroom |
|
|
9'11'' x 8'7'' |
|
Second Level |
3pc Bathroom |
|
|
10'4'' x 5'0'' |
|
Second Level |
Primary Bedroom |
|
|
18'2'' x 10'9'' |
|
Second Level |
Other |
|
|
13'5'' x 8'6'' |
|
Basement |
Laundry Room |
|
|
18'10'' x 10'11'' |
|
Basement |
Recreation Room |
|
|
21'1'' x 15'5'' |
|
Basement |
2pc Bathroom |
|
|
8'10'' x 3'11'' |
|
Basement |
Cold Room |
|
|
13'6'' x 3'10'' |
|
Main Level |
Other |
|
|
Measurements not available |
|
Main Level |
2pc Bathroom |
|
|
7'7'' x 2'9'' |
|
Main Level |
Dining Room |
|
|
8'6'' x 8'3'' |
|
Main Level |
Kitchen |
|
|
11'0'' x 8'6'' |
|
Main Level |
Living Room |
|
|
20'1'' x 11'4'' |
|
Main Level |
Foyer |
|
|
Measurements not available |
https://www.realtor.ca/real-estate/28810784/485-green-road-unit-37-stoney-creek

