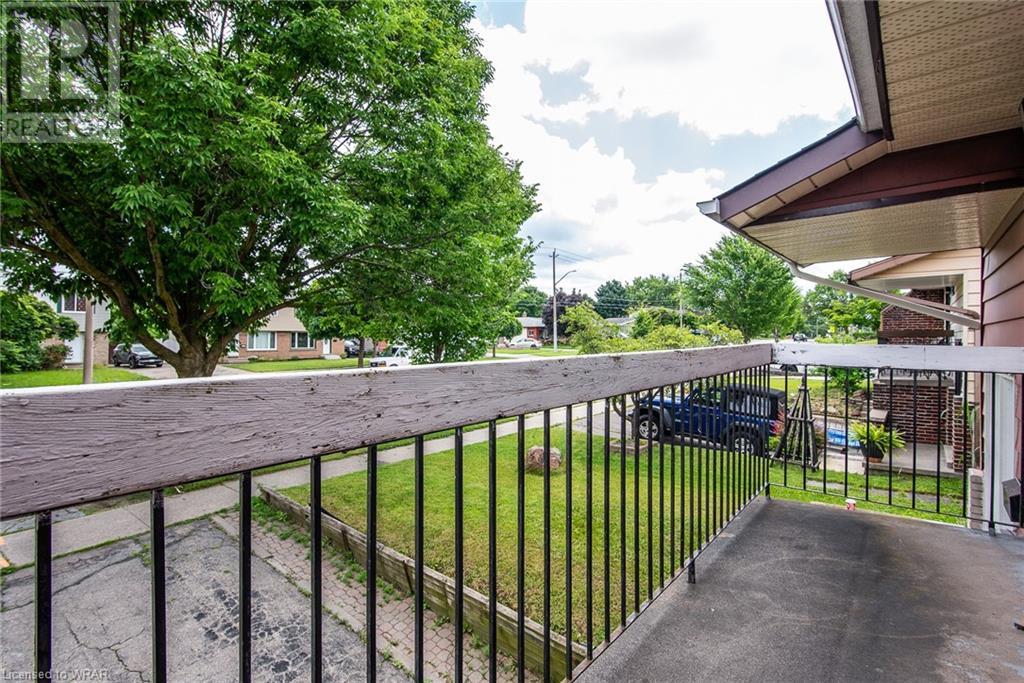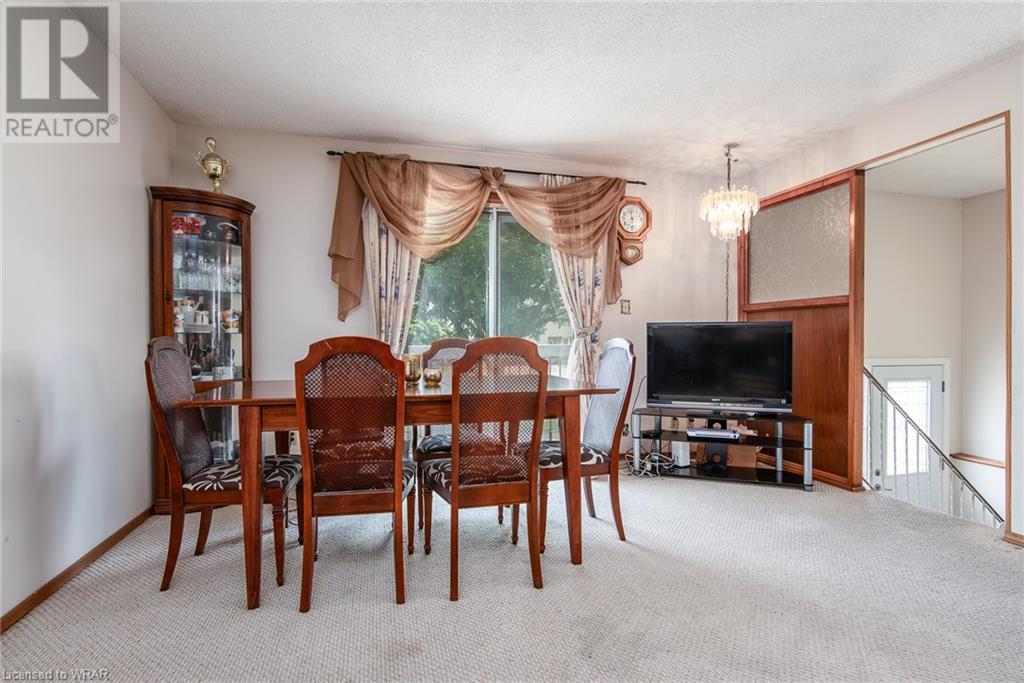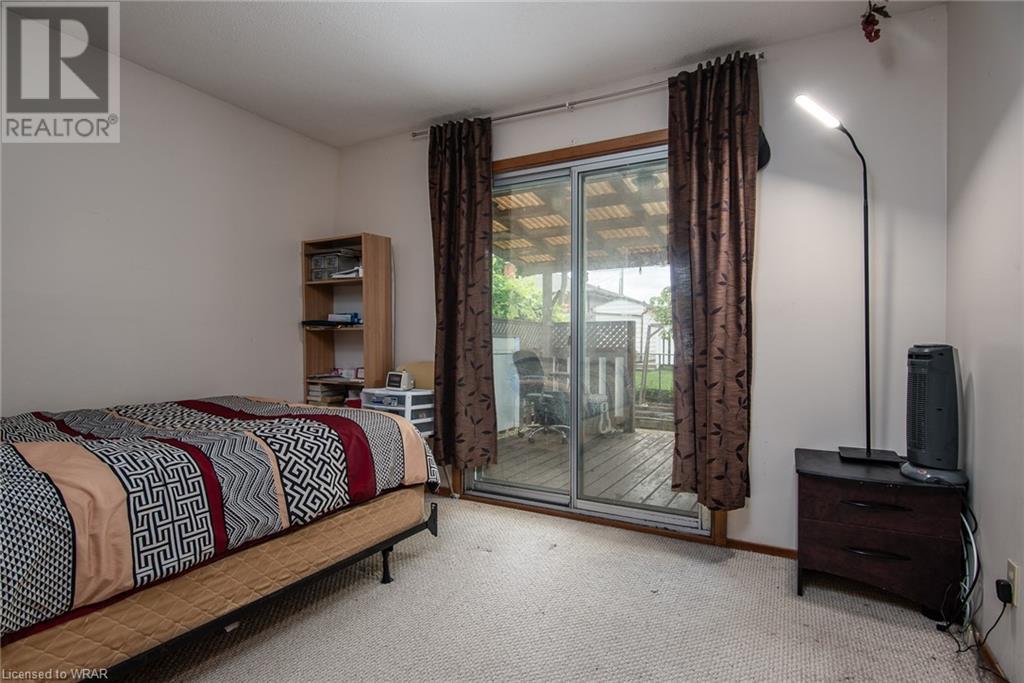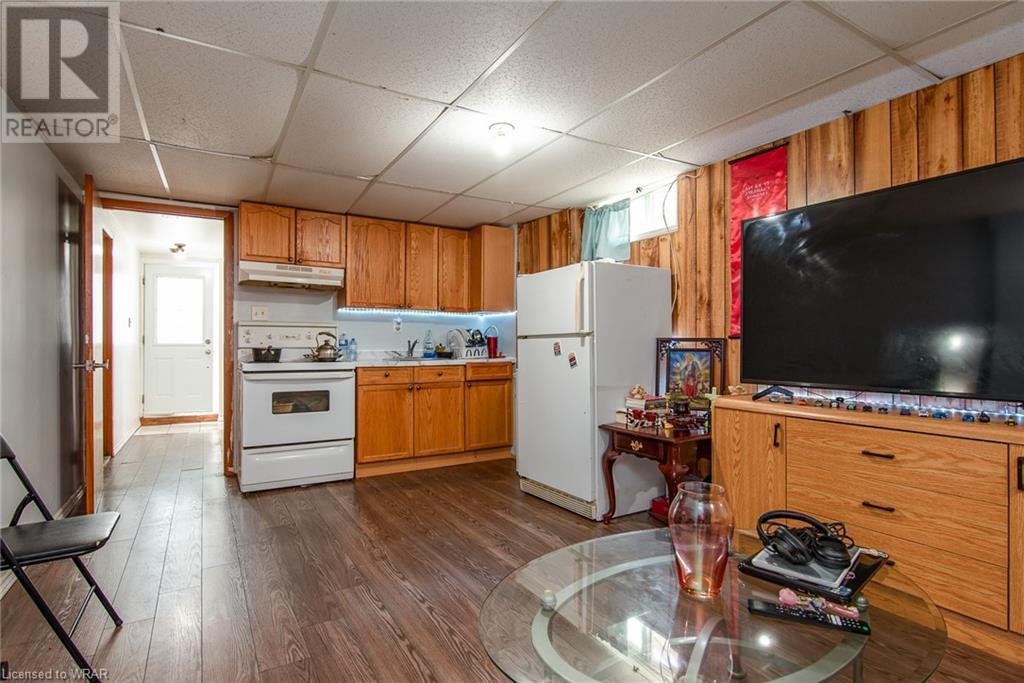4 Bedroom
2 Bathroom
1903 sqft
Raised Bungalow
Central Air Conditioning
Forced Air
$549,000
This semi-detached raised bungalow with 2 KITCHENS has great opportunity for building some equity! Sure, the home could use some work, but this location is SOLID! The main floor offers a spacious floor plan with a large sized living room. Down the hall are 3 good sized bedrooms and a 4 pc bath.. The fully finished lower level also offers a SEPARATE ENTRANCE with the 2ND KITCHEN and 1 additional bedroom with a 4pc bath. This home is excellent for MULTI-GENERATIONAL FAMILIES or for those families who require an IN-LAW SUITE. The built-in garage is accessible from the lower level of the home. Located close to all the amenities, including Shopping, great restaurants, Schools and Parks. (id:8999)
Property Details
|
MLS® Number
|
40609472 |
|
Property Type
|
Single Family |
|
Amenities Near By
|
Public Transit, Schools, Shopping |
|
Community Features
|
School Bus |
|
Equipment Type
|
Water Heater |
|
Features
|
Paved Driveway, In-law Suite |
|
Parking Space Total
|
3 |
|
Rental Equipment Type
|
Water Heater |
Building
|
Bathroom Total
|
2 |
|
Bedrooms Above Ground
|
3 |
|
Bedrooms Below Ground
|
1 |
|
Bedrooms Total
|
4 |
|
Appliances
|
Dishwasher, Dryer, Refrigerator, Stove, Washer, Window Coverings |
|
Architectural Style
|
Raised Bungalow |
|
Basement Development
|
Finished |
|
Basement Type
|
Full (finished) |
|
Construction Style Attachment
|
Semi-detached |
|
Cooling Type
|
Central Air Conditioning |
|
Exterior Finish
|
Aluminum Siding, Brick |
|
Heating Type
|
Forced Air |
|
Stories Total
|
1 |
|
Size Interior
|
1903 Sqft |
|
Type
|
House |
|
Utility Water
|
Municipal Water |
Parking
Land
|
Access Type
|
Road Access, Highway Access, Highway Nearby |
|
Acreage
|
No |
|
Fence Type
|
Fence |
|
Land Amenities
|
Public Transit, Schools, Shopping |
|
Sewer
|
Municipal Sewage System |
|
Size Frontage
|
32 Ft |
|
Size Total Text
|
Under 1/2 Acre |
|
Zoning Description
|
R2c |
Rooms
| Level |
Type |
Length |
Width |
Dimensions |
|
Basement |
Utility Room |
|
|
11'6'' x 21'1'' |
|
Basement |
Living Room |
|
|
10'9'' x 14'1'' |
|
Basement |
Kitchen |
|
|
10'11'' x 7'9'' |
|
Basement |
Bedroom |
|
|
10'8'' x 9'6'' |
|
Basement |
4pc Bathroom |
|
|
7'5'' x 4'9'' |
|
Main Level |
Primary Bedroom |
|
|
11'0'' x 14'10'' |
|
Main Level |
Living Room |
|
|
14'4'' x 21'5'' |
|
Main Level |
Kitchen |
|
|
8'3'' x 14'5'' |
|
Main Level |
Bedroom |
|
|
11'8'' x 11'4'' |
|
Main Level |
Bedroom |
|
|
8'3'' x 10'10'' |
|
Main Level |
4pc Bathroom |
|
|
11'0'' x 4'11'' |
https://www.realtor.ca/real-estate/27112128/486-strasburg-road-kitchener














































