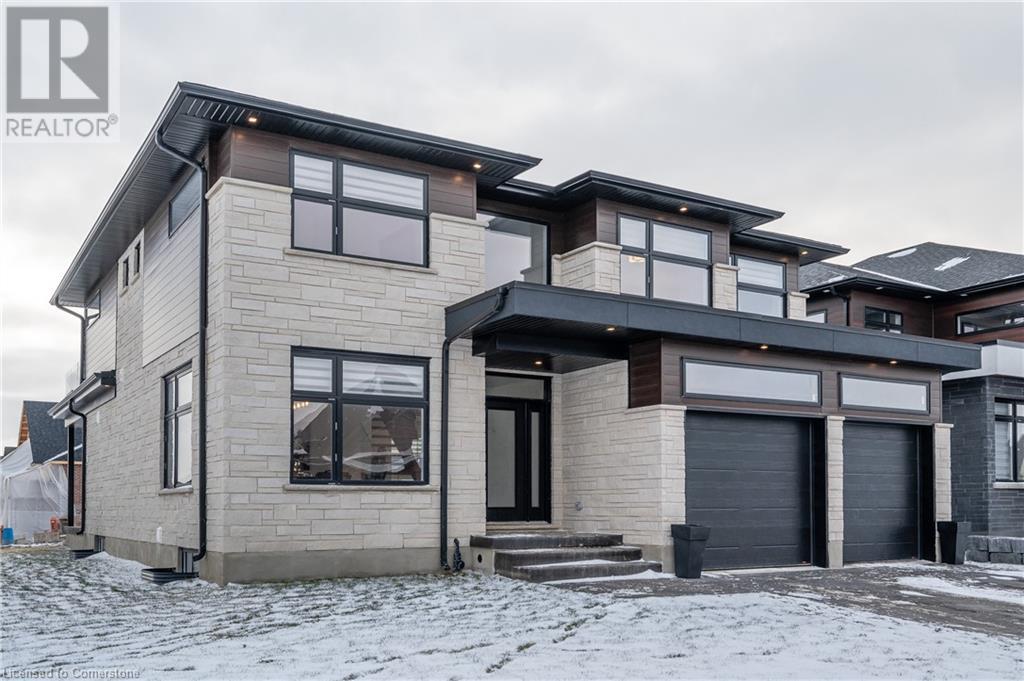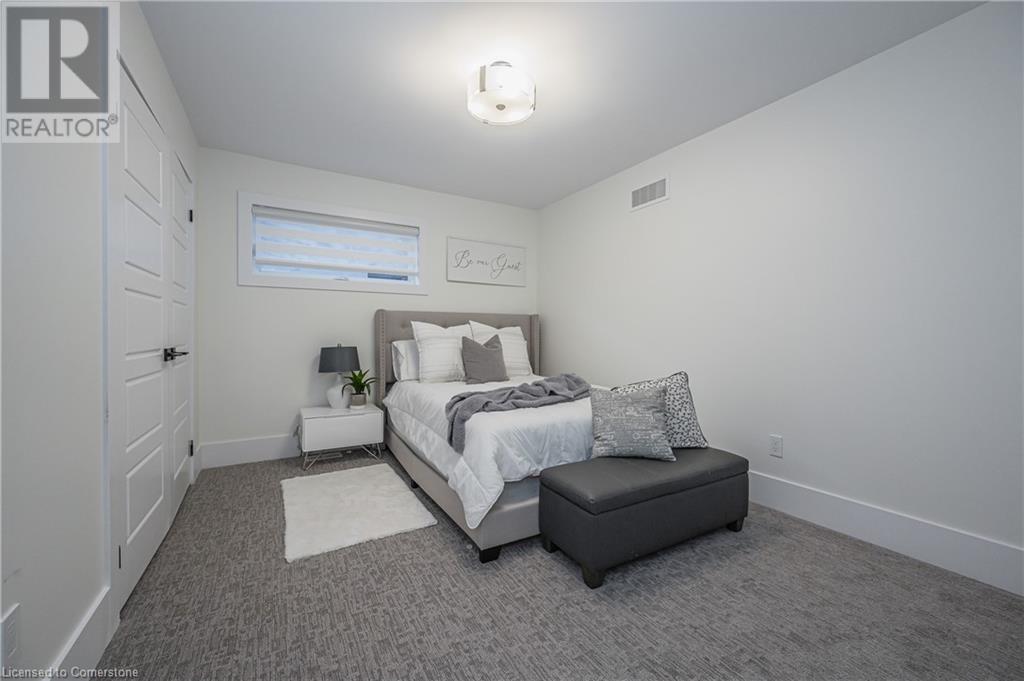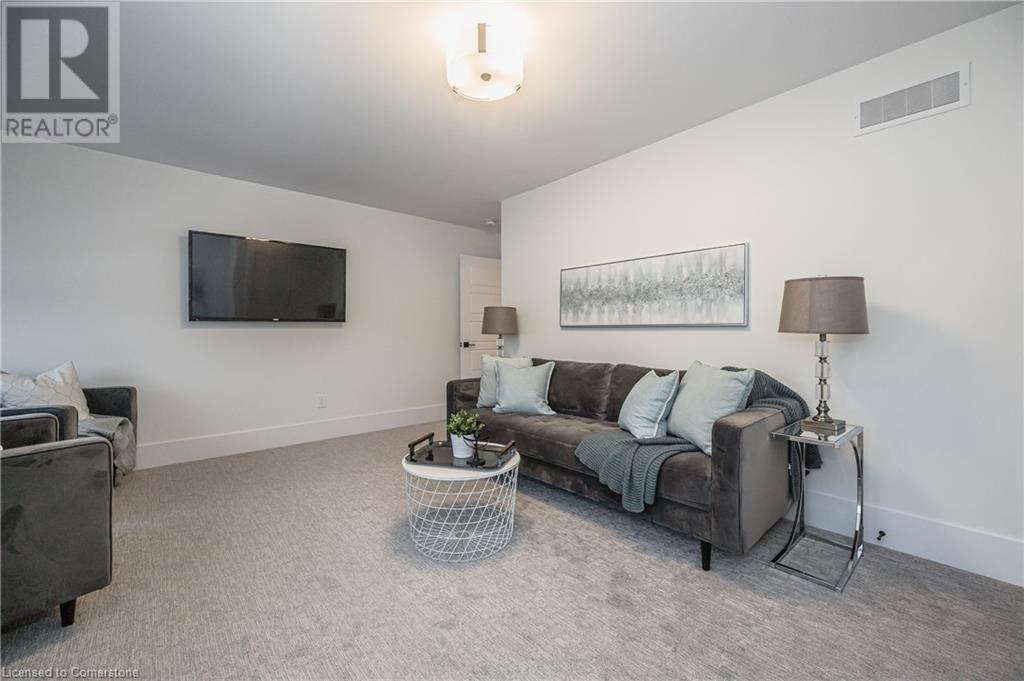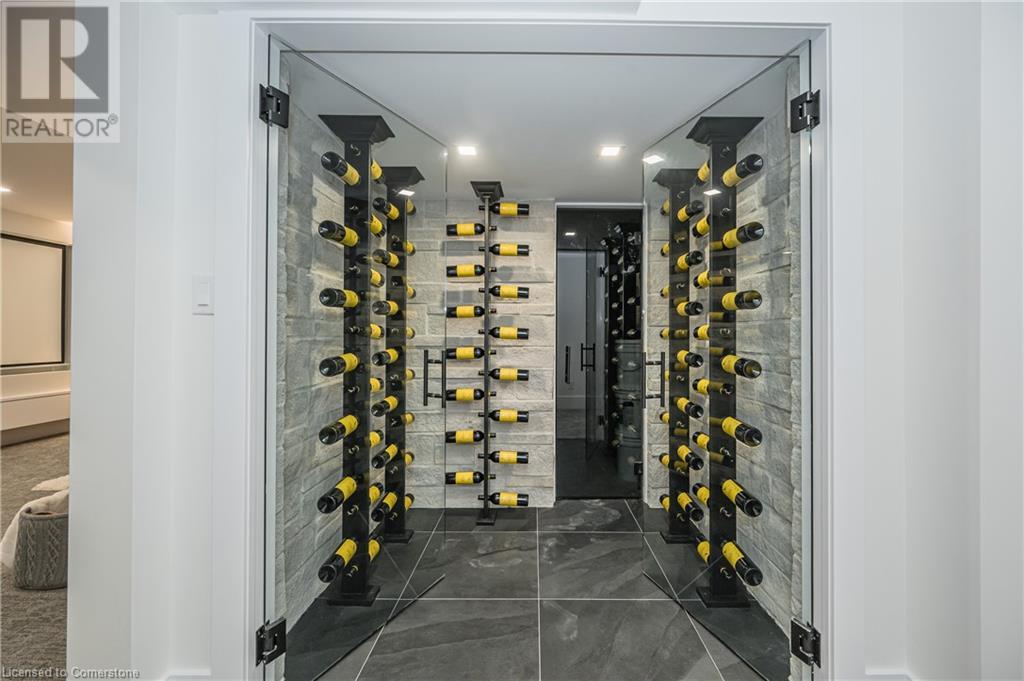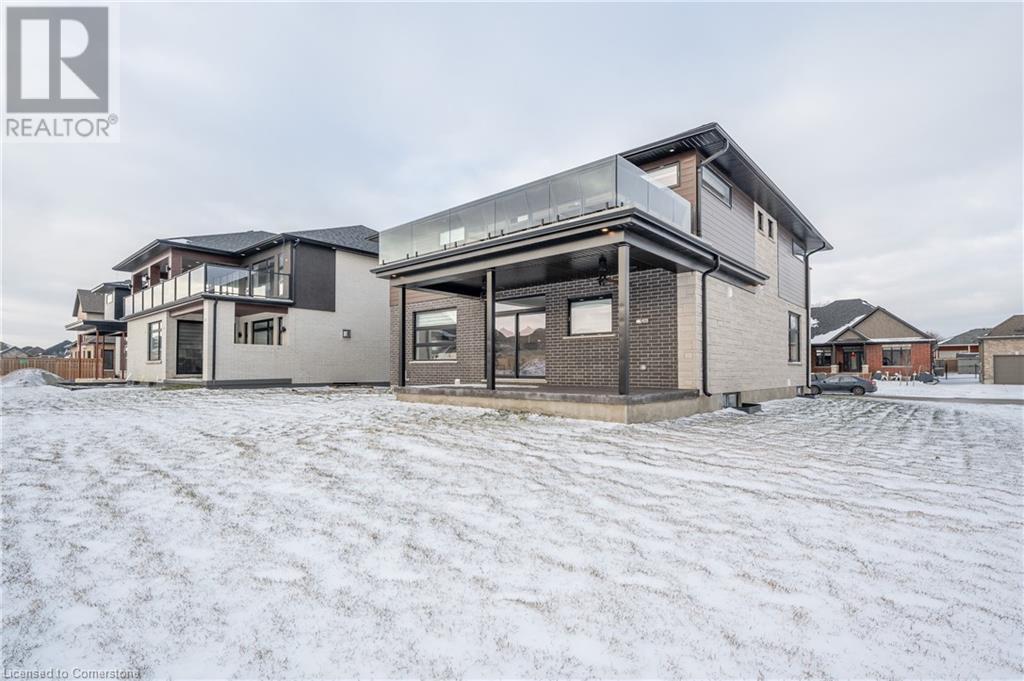4 Bedroom
3 Bathroom
3,910 ft2
2 Level
Fireplace
Central Air Conditioning
Forced Air
$1,049,000
Welcome Lot 65 in the prestigious Grass Fields of Milverton built by award winning luxury home builder Caiden-Keller Homes Inc. Conveniently located within a 25 min drive of Waterloo and surrounding townships. An up and coming luxurious subdivision that is currently in high demand for all of those people looking to leave the stress of big city living. This 2,650 sqft 2-storey home boasts 4 beds, 3 baths creates the perfect environment for families! Perfectly complimenting work-life balance. Check out the gourmet kitchen with a large island, great for the kids to do homework, eating breakfast and cooking dinner as a family. With a open concept living room and kitchen this area is perfect for the whole family. Cozy up to the shiplap fireplace for family movies and game night. The transition from the kitchen to the dinning area is a floor to ceiling wet bar for stress free entertaining. This luscious main floor is complimented with 9ft ceilings, large walkout sliding doors to the covered stone patio, inside entry and entry to the garage. This stunning Primary Bedroom with optional tiled fireplace, private balcony, walk-in closet, barn doors and deluxe spa like en-suite is a perfect getaway at home. Imagine relaxing in the deep soaker tub, surrounded by fine gold features with a his and her vanity, separate glass shower and water closet. You’ll notice that size, space and detail of the other bedrooms on this level weren't overlooked either which makes every family member happy! Property to be built. Pictures from previous model home. Pictures depict builder's standard features as well as upgrades. Full customization of the home is available. Basement can be fully finished upon request. Multiple models and lots available. (id:8999)
Property Details
|
MLS® Number
|
40696429 |
|
Property Type
|
Single Family |
|
Amenities Near By
|
Park, Place Of Worship, Playground, Schools, Shopping |
|
Community Features
|
Quiet Area, Community Centre, School Bus |
|
Equipment Type
|
Rental Water Softener, Water Heater |
|
Features
|
Sump Pump |
|
Parking Space Total
|
6 |
|
Rental Equipment Type
|
Rental Water Softener, Water Heater |
Building
|
Bathroom Total
|
3 |
|
Bedrooms Above Ground
|
4 |
|
Bedrooms Total
|
4 |
|
Appliances
|
Dishwasher, Dryer, Oven - Built-in, Refrigerator, Stove, Water Softener, Washer, Microwave Built-in, Hood Fan |
|
Architectural Style
|
2 Level |
|
Basement Development
|
Unfinished |
|
Basement Type
|
Full (unfinished) |
|
Construction Style Attachment
|
Detached |
|
Cooling Type
|
Central Air Conditioning |
|
Exterior Finish
|
Brick, Stone, Vinyl Siding |
|
Fireplace Present
|
Yes |
|
Fireplace Total
|
2 |
|
Foundation Type
|
Poured Concrete |
|
Half Bath Total
|
1 |
|
Heating Fuel
|
Natural Gas |
|
Heating Type
|
Forced Air |
|
Stories Total
|
2 |
|
Size Interior
|
3,910 Ft2 |
|
Type
|
House |
|
Utility Water
|
Municipal Water |
Parking
Land
|
Acreage
|
No |
|
Land Amenities
|
Park, Place Of Worship, Playground, Schools, Shopping |
|
Sewer
|
Municipal Sewage System |
|
Size Depth
|
121 Ft |
|
Size Frontage
|
53 Ft |
|
Size Total Text
|
Under 1/2 Acre |
|
Zoning Description
|
R1-3 |
Rooms
| Level |
Type |
Length |
Width |
Dimensions |
|
Second Level |
Primary Bedroom |
|
|
17'3'' x 14'6'' |
|
Second Level |
Bedroom |
|
|
11'0'' x 11'7'' |
|
Second Level |
Bedroom |
|
|
15'7'' x 13'6'' |
|
Second Level |
Bedroom |
|
|
14'0'' x 10'10'' |
|
Second Level |
5pc Bathroom |
|
|
12'3'' x 11'8'' |
|
Second Level |
5pc Bathroom |
|
|
7'2'' x 13'0'' |
|
Main Level |
Living Room |
|
|
22'0'' x 14'0'' |
|
Main Level |
Laundry Room |
|
|
8'10'' x 7'7'' |
|
Main Level |
Kitchen |
|
|
14'8'' x 14'0'' |
|
Main Level |
Other |
|
|
21'0'' x 21'0'' |
|
Main Level |
Dining Room |
|
|
11'0'' x 16'0'' |
|
Main Level |
2pc Bathroom |
|
|
5'0'' x 3'5'' |
https://www.realtor.ca/real-estate/27881284/49-coulter-street-milverton




