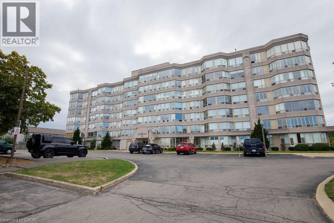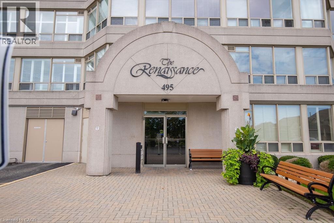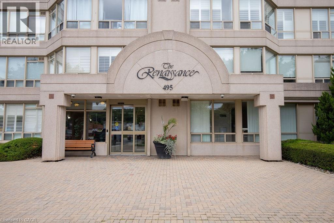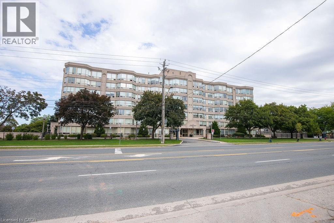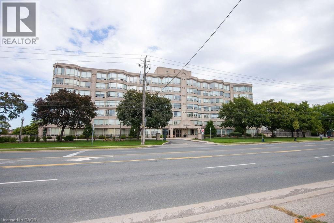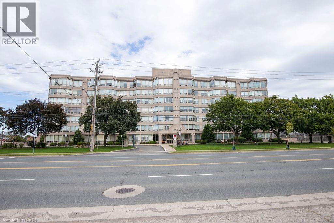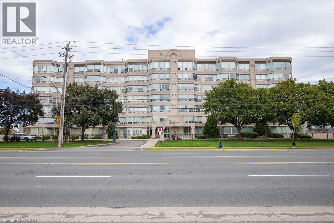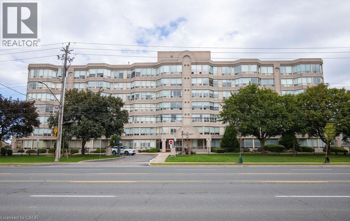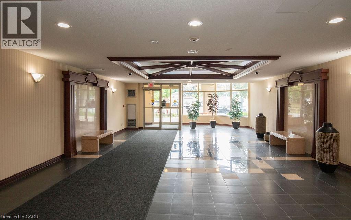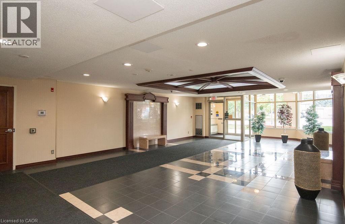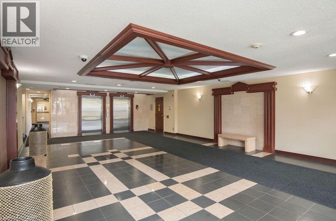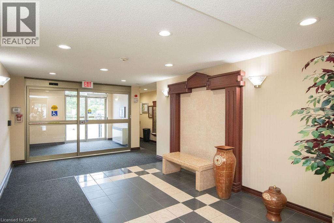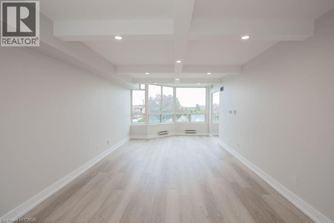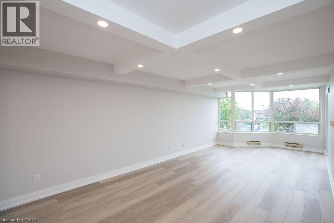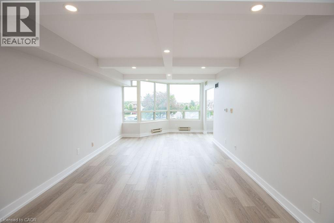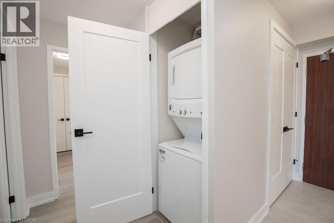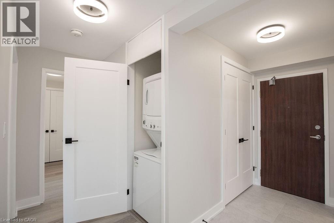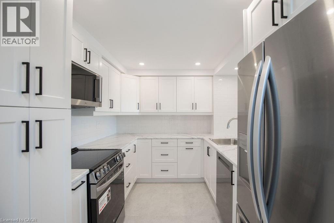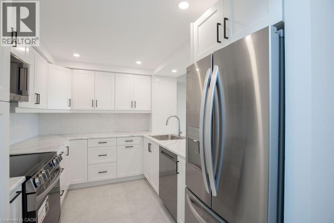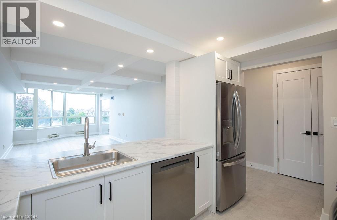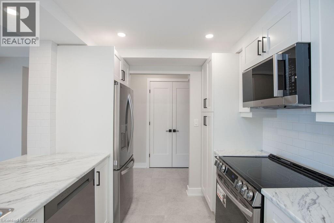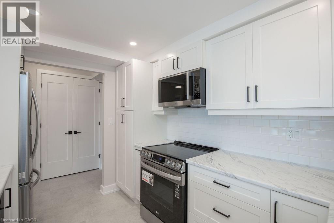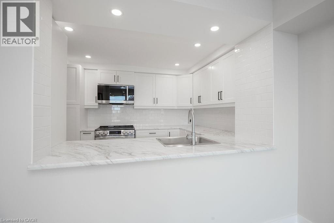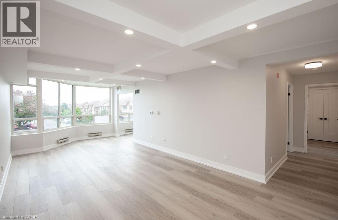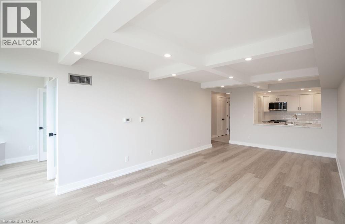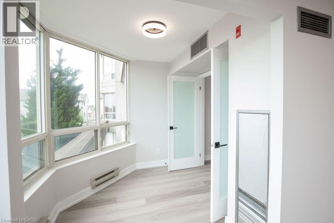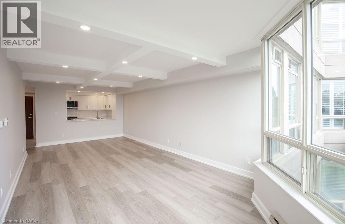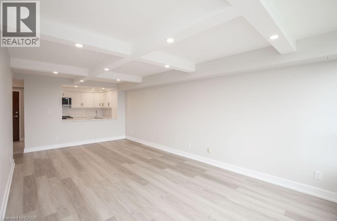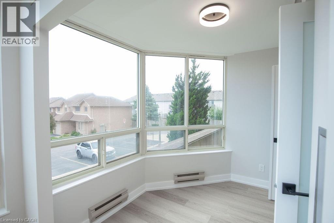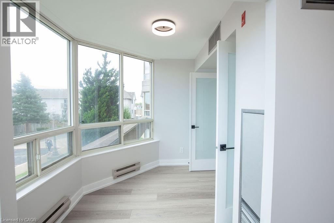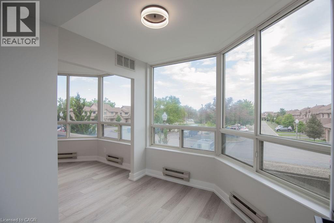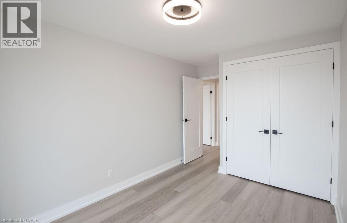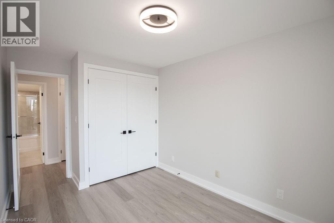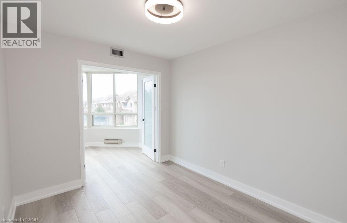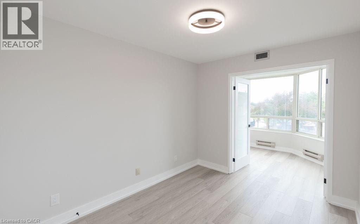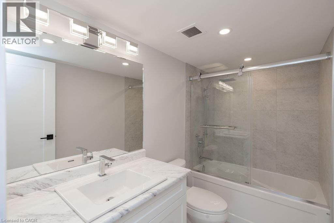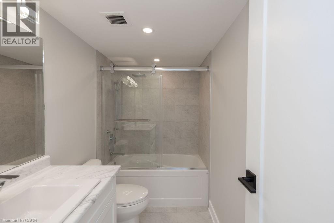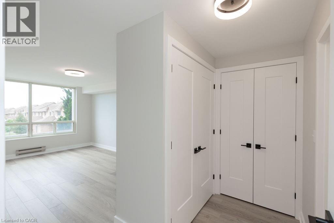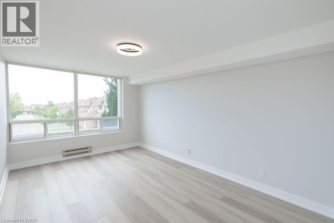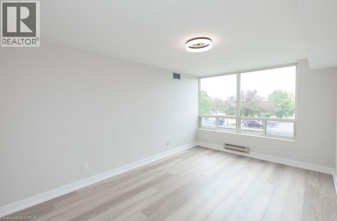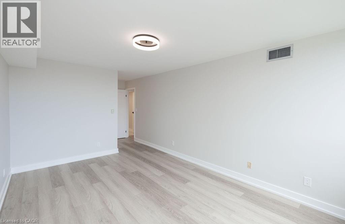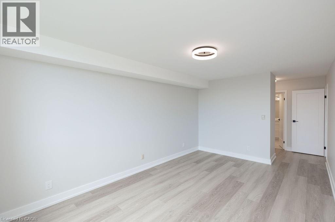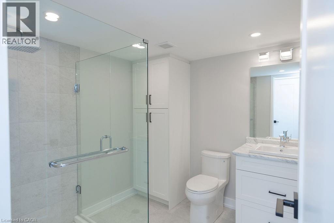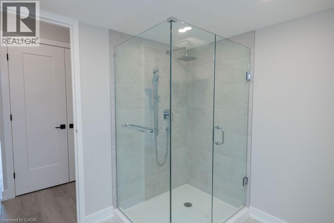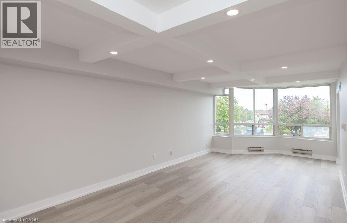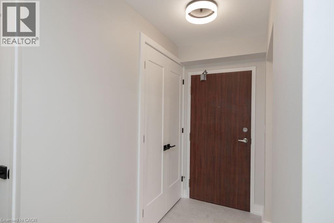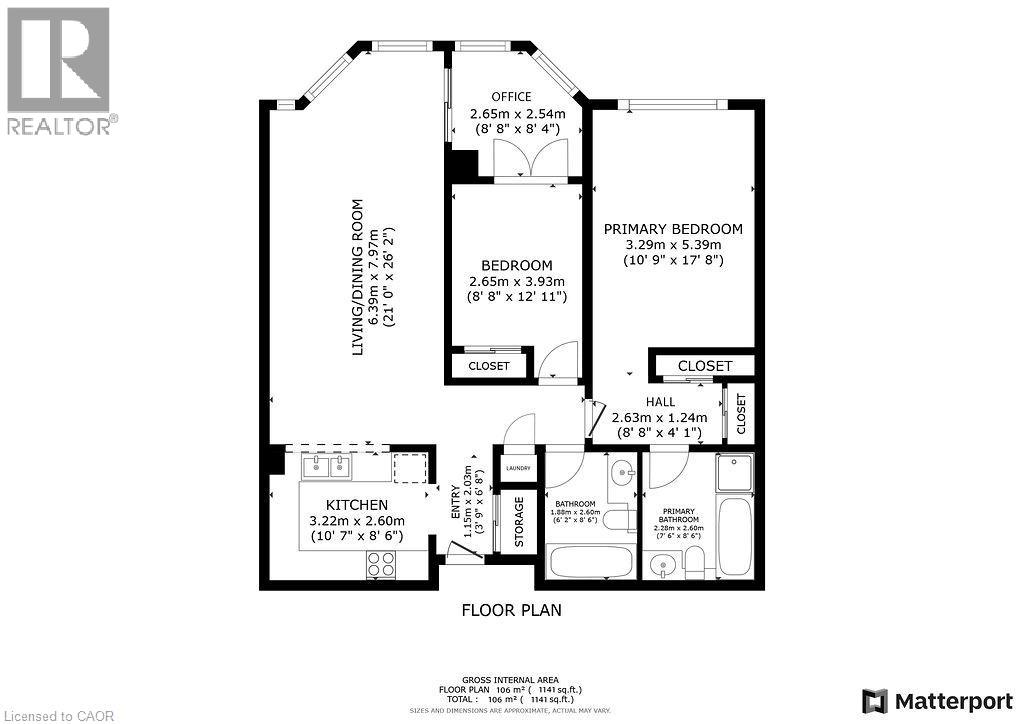495 Highway 8 Unit# 210 Stoney Creek, Ontario L8G 5E1
Like This Property?
2 Bedroom
1 Bathroom
1,141 ft2
Central Air Conditioning
Baseboard Heaters
$595,500Maintenance, Insurance, Electricity
$917 Monthly
Maintenance, Insurance, Electricity
$917 MonthlyGorgeous two bedroom condo totally renovated from top to bottom. Featuring brand new kitchen, and bath cabinets, porcelain wall and floor tiles in bath, all new kitchen appliances, all new light fixtures, 3 underground parking spots, new flooring throughout, gym, sauna, party room, games room. Close to all amenities. (id:8999)
Property Details
| MLS® Number | 40771728 |
| Property Type | Single Family |
| Amenities Near By | Public Transit |
| Parking Space Total | 3 |
| Storage Type | Locker |
Building
| Bathroom Total | 1 |
| Bedrooms Above Ground | 2 |
| Bedrooms Total | 2 |
| Amenities | Exercise Centre, Party Room |
| Basement Type | None |
| Construction Style Attachment | Attached |
| Cooling Type | Central Air Conditioning |
| Exterior Finish | Other |
| Heating Type | Baseboard Heaters |
| Stories Total | 1 |
| Size Interior | 1,141 Ft2 |
| Type | Apartment |
| Utility Water | Municipal Water |
Parking
| Underground | |
| Visitor Parking |
Land
| Access Type | Highway Access, Highway Nearby |
| Acreage | No |
| Land Amenities | Public Transit |
| Sewer | Municipal Sewage System |
| Size Total Text | Under 1/2 Acre |
| Zoning Description | Rm4 |
Rooms
| Level | Type | Length | Width | Dimensions |
|---|---|---|---|---|
| Main Level | Primary Bedroom | 10'9'' x 17'8'' | ||
| Main Level | Bedroom | 8'8'' x 13'0'' | ||
| Main Level | Living Room/dining Room | 21'0'' x 26'2'' | ||
| Main Level | 4pc Bathroom | Measurements not available | ||
| Main Level | Kitchen | 10'7'' x 8'6'' |
https://www.realtor.ca/real-estate/28888297/495-highway-8-unit-210-stoney-creek

