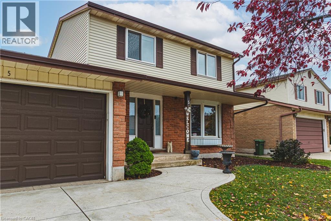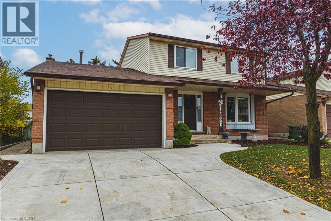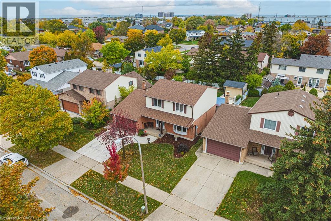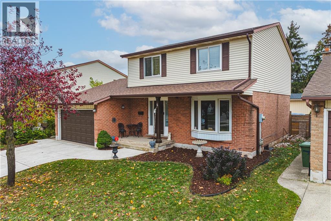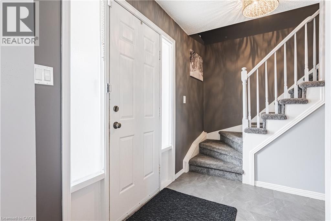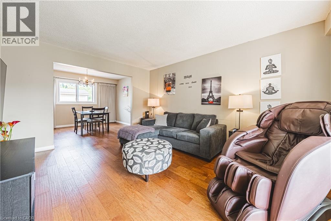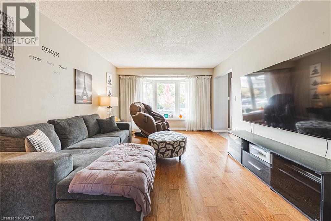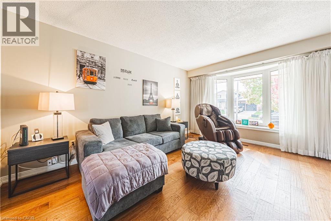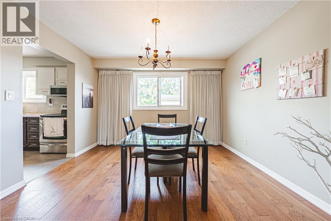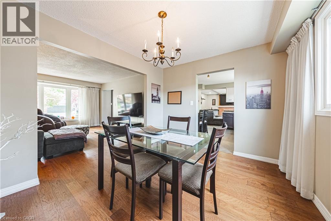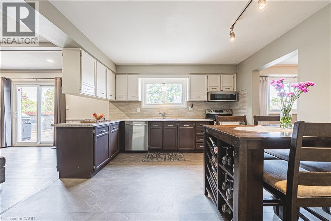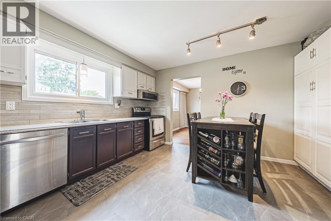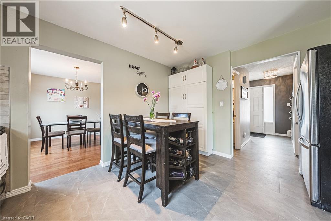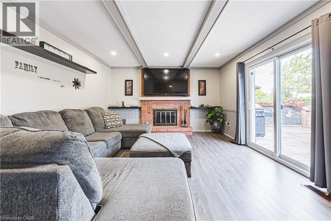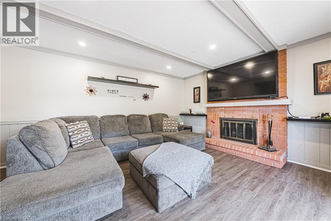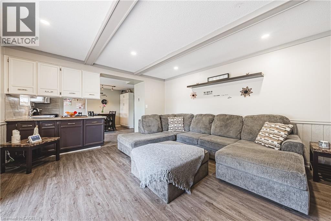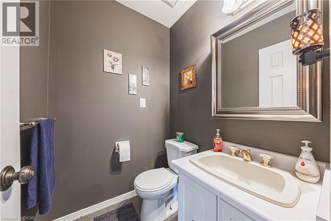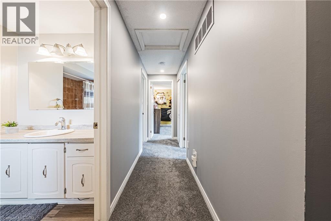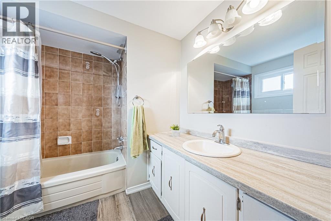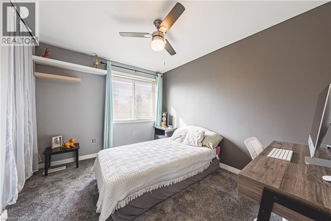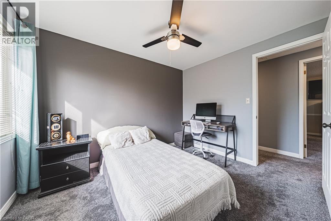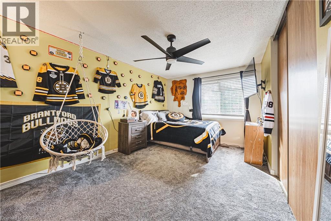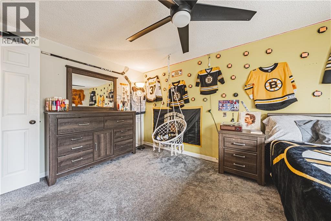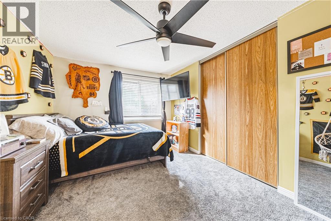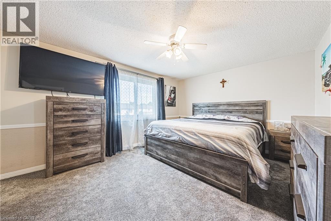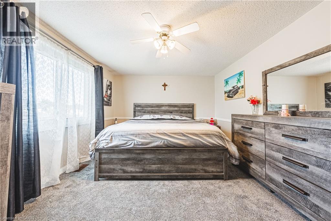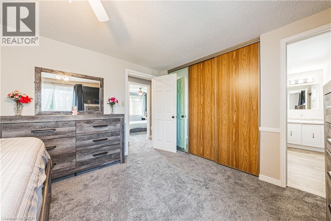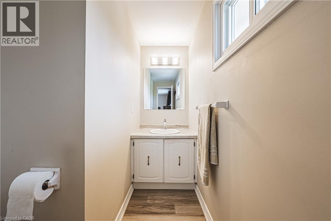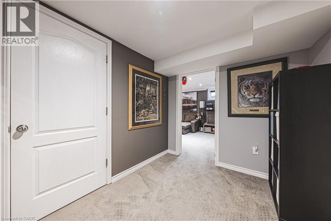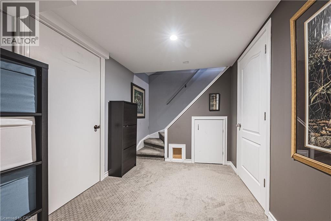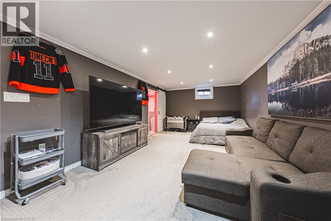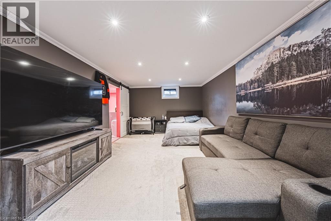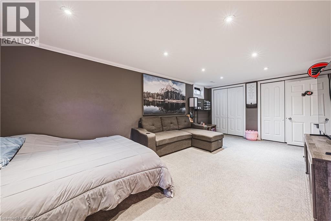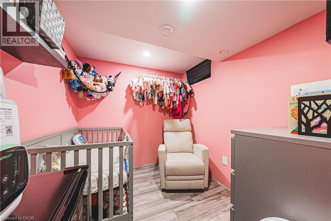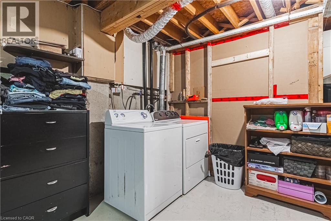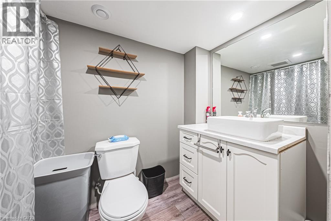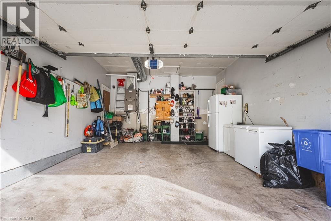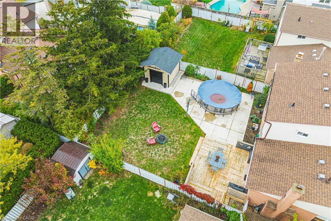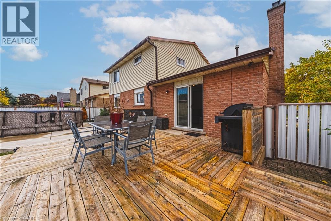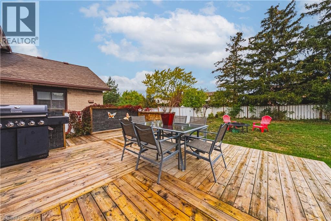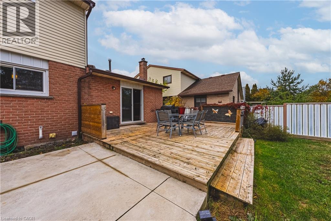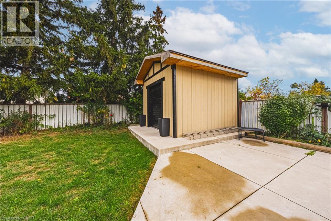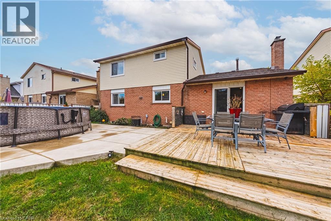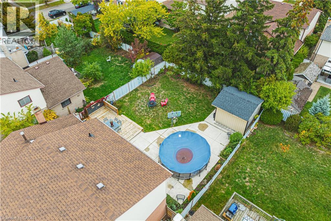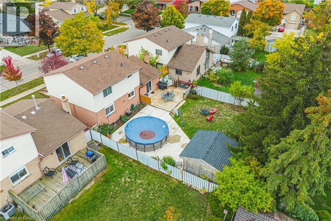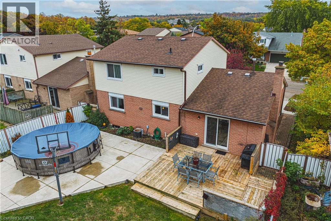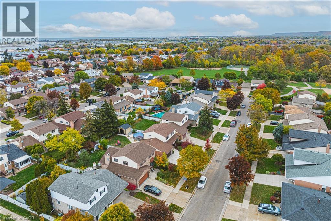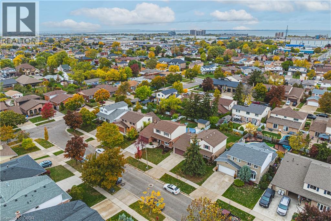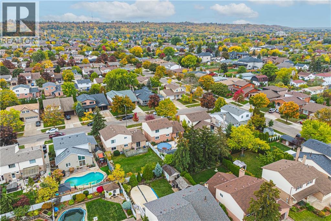5 Bing Crescent Stoney Creek, Ontario L8E 3Z4
Like This Property?
$849,900
Welcome to this stunning two-story home located in the desirable Stoney Creek community. Featuring three spacious bedrooms and three and a half bathrooms, this property offers comfort and style for the whole family. Enjoy recently updated flooring throughout and a bright, open-concept living area that seamlessly connects to a large concrete patio — perfect for entertaining or relaxing outdoors, with a convenient walkout from the living room. Ideally situated within walking distance to parks, elementary schools, and a high school, and just a short drive to major highway access, this home combines suburban charm with everyday convenience. Don’t miss the opportunity to make this move-in-ready property your next home! (id:8999)
Open House
This property has open houses!
2:00 am
Ends at:4:00 pm
Welcome to this stunning two-story home located in the desirable Stoney Creek community. Featuring three spacious bedrooms and three and a half bathrooms this property offers comfort and style for the
Property Details
| MLS® Number | 40780614 |
| Property Type | Single Family |
| Amenities Near By | Park, Public Transit, Schools |
| Community Features | Quiet Area |
| Equipment Type | Water Heater |
| Parking Space Total | 3 |
| Rental Equipment Type | Water Heater |
| Structure | Shed |
Building
| Bathroom Total | 3 |
| Bedrooms Above Ground | 3 |
| Bedrooms Total | 3 |
| Appliances | Central Vacuum, Central Vacuum - Roughed In, Garage Door Opener |
| Architectural Style | 2 Level |
| Basement Development | Partially Finished |
| Basement Type | Full (partially Finished) |
| Constructed Date | 1980 |
| Construction Style Attachment | Detached |
| Cooling Type | Central Air Conditioning |
| Exterior Finish | Aluminum Siding, Brick |
| Foundation Type | Poured Concrete |
| Half Bath Total | 2 |
| Heating Fuel | Natural Gas |
| Heating Type | Forced Air |
| Stories Total | 2 |
| Size Interior | 1,631 Ft2 |
| Type | House |
| Utility Water | Municipal Water |
Parking
| Attached Garage |
Land
| Acreage | No |
| Land Amenities | Park, Public Transit, Schools |
| Sewer | Municipal Sewage System |
| Size Depth | 110 Ft |
| Size Frontage | 50 Ft |
| Size Total Text | Under 1/2 Acre |
| Zoning Description | R6 |
Rooms
| Level | Type | Length | Width | Dimensions |
|---|---|---|---|---|
| Second Level | 2pc Bathroom | 13'0'' x 3'0'' | ||
| Second Level | 4pc Bathroom | 8'2'' x 7'8'' | ||
| Second Level | Bedroom | 10'7'' x 9'0'' | ||
| Second Level | Primary Bedroom | 14'6'' x 11'3'' | ||
| Basement | Bonus Room | 9'3'' x 7'0'' | ||
| Basement | Cold Room | 10'8'' x 4'0'' | ||
| Basement | Utility Room | 13'0'' x 5'5'' | ||
| Basement | Bonus Room | 16'0'' x 13'3'' | ||
| Basement | Laundry Room | 13'0'' x 12'0'' | ||
| Basement | Recreation Room | 21'0'' x 11'5'' | ||
| Main Level | 2pc Bathroom | 5'0'' x 4'7'' | ||
| Main Level | Family Room | 18'0'' x 13'3'' | ||
| Main Level | Kitchen | 13'3'' x 13'3'' | ||
| Main Level | Dining Room | 10'0'' x 12'0'' | ||
| Main Level | Living Room | 15'3'' x 12'8'' | ||
| Main Level | Bedroom | 14'2'' x 9'7'' |
https://www.realtor.ca/real-estate/29023883/5-bing-crescent-stoney-creek

