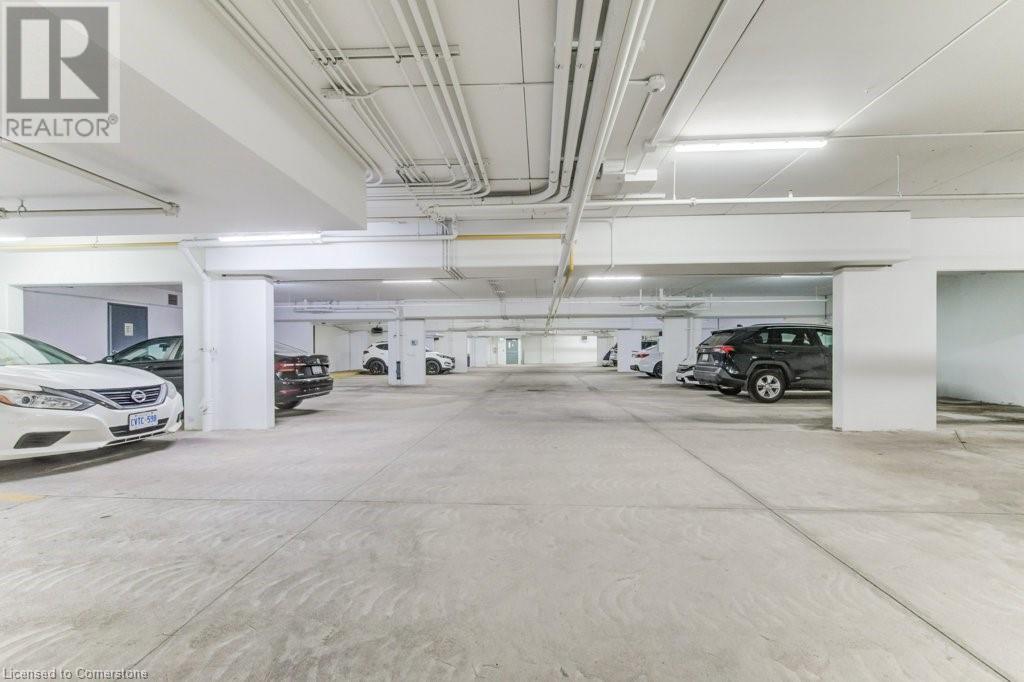5 Wake Robin Drive Unit# 303 Kitchener, Ontario N2E 0H6
Like This Property?
2 Bedroom
1 Bathroom
807 ft2
Central Air Conditioning
Forced Air
$459,900Maintenance, Insurance, Landscaping
$547.04 Monthly
Maintenance, Insurance, Landscaping
$547.04 MonthlyWelcome to maintenance free living with this 2 bedroom 807 sq ft condo conveniently located near the Sunrise Centre and close to all amenities including shopping, schools, transit and hwy access. Whether you're a first time buyer or a downsizer, this unit could be an excellent option for you with it's open concept layout, tall ceiling height, large principal rooms including bedrooms and oversized balcony offering an outdoor space. Carpet free with modern white kitchen and stainless steel appliances, in suite laundry and 2 parking spaces, this unit is awaiting it's new owner! The building is only 5 years old and offers a BBQ area, visitor parking, elevator access. (id:8999)
Property Details
| MLS® Number | 40730784 |
| Property Type | Single Family |
| Amenities Near By | Park, Place Of Worship, Playground, Public Transit, Schools, Shopping |
| Community Features | School Bus |
| Features | Balcony, Automatic Garage Door Opener |
| Parking Space Total | 2 |
| Storage Type | Locker |
Building
| Bathroom Total | 1 |
| Bedrooms Above Ground | 2 |
| Bedrooms Total | 2 |
| Appliances | Dishwasher, Dryer, Refrigerator, Stove, Washer |
| Basement Type | None |
| Construction Material | Concrete Block, Concrete Walls |
| Construction Style Attachment | Attached |
| Cooling Type | Central Air Conditioning |
| Exterior Finish | Concrete |
| Foundation Type | Poured Concrete |
| Heating Fuel | Natural Gas |
| Heating Type | Forced Air |
| Stories Total | 1 |
| Size Interior | 807 Ft2 |
| Type | Apartment |
| Utility Water | Municipal Water |
Parking
| Underground |
Land
| Access Type | Highway Access, Highway Nearby |
| Acreage | No |
| Land Amenities | Park, Place Of Worship, Playground, Public Transit, Schools, Shopping |
| Sewer | Municipal Sewage System |
| Size Total Text | Unknown |
| Zoning Description | R6 |
Rooms
| Level | Type | Length | Width | Dimensions |
|---|---|---|---|---|
| Main Level | Laundry Room | Measurements not available | ||
| Main Level | Bedroom | 12'3'' x 11'4'' | ||
| Main Level | Primary Bedroom | 12'3'' x 13'3'' | ||
| Main Level | 4pc Bathroom | Measurements not available | ||
| Main Level | Living Room/dining Room | 12'4'' x 19'4'' | ||
| Main Level | Kitchen | 11'6'' x 5'5'' |
https://www.realtor.ca/real-estate/28356366/5-wake-robin-drive-unit-303-kitchener































