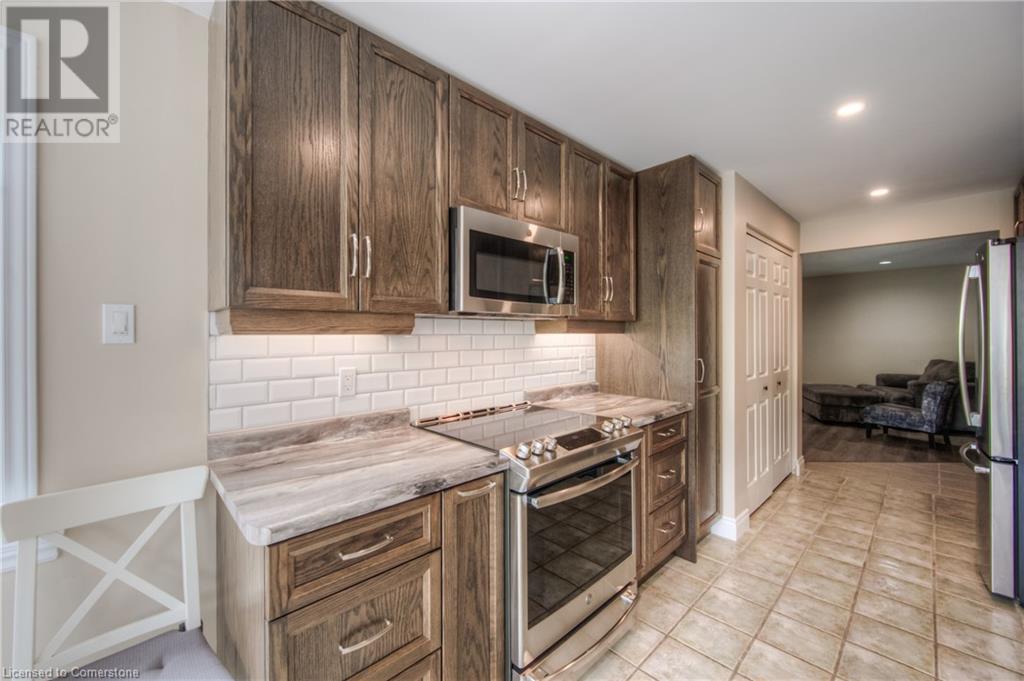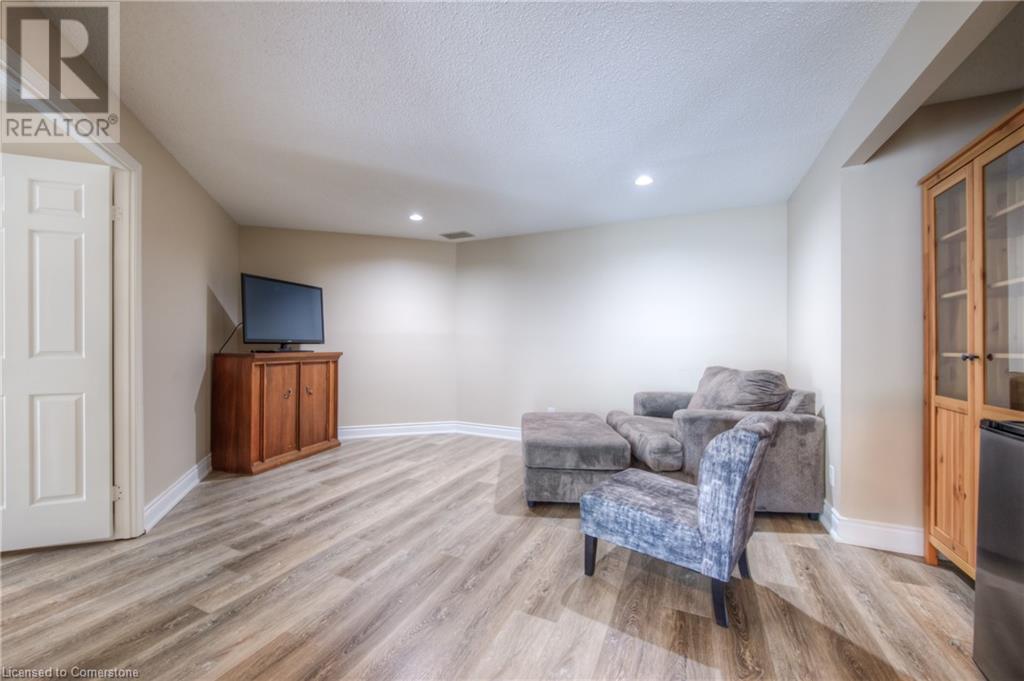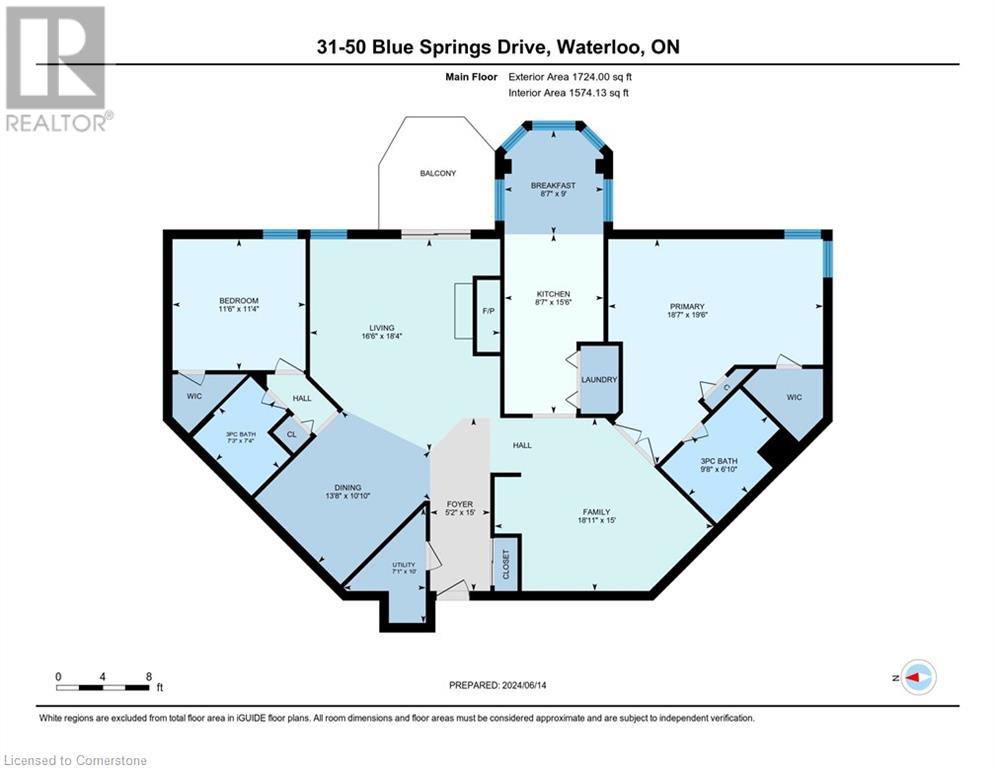50 Blue Springs Drive Unit# 31 Waterloo, Ontario N2J 4M4
Like This Property?
2 Bedroom
2 Bathroom
1724 sqft
Fireplace
Central Air Conditioning
Forced Air
$679,900Maintenance, Insurance, Common Area Maintenance, Landscaping, Property Management, Water, Parking
$980 Monthly
Maintenance, Insurance, Common Area Maintenance, Landscaping, Property Management, Water, Parking
$980 MonthlyWelcome to your dream home! This beautifully renovated 2 bedroom, 2 bathroom unit offers an impressive 1,765 sq. ft. of living space, designed for comfort and elegance. Step into the large living room, where a cozy fireplace invites you to relax and unwind. From here, access the balcony and take in the breathtaking views of the Forwell Trail and the tranquil, treed outdoor settings. The modern kitchen and bathrooms have been tastefully updated, featuring high-end finishes and fixtures. Enjoy your meals in the full-sized dining room, spacious enough to accommodate your cherished china cabinets. For more casual dining, the sun-soaked breakfast area, surrounded by bright windows with panoramic views, offers the perfect spot to start your day. The principal bedroom is a true retreat, boasting an ensuite bathroom and a walk-in closet. A separate TV room provides additional space for entertainment or relaxation. The shared boardwalk and idyllic pond with seating areas create a serene environment for you to enjoy. Located just a 15-minute walk from coffee shops, restaurants, and Conestoga Mall, convenience is at your doorstep. Don’t miss this opportunity to make this stunning unit your new home! (id:8999)
Property Details
| MLS® Number | 40659533 |
| Property Type | Single Family |
| AmenitiesNearBy | Hospital, Park, Place Of Worship, Public Transit, Shopping |
| CommunityFeatures | Quiet Area, Community Centre |
| EquipmentType | Water Heater |
| Features | Cul-de-sac, Backs On Greenbelt, Conservation/green Belt, Balcony, Paved Driveway, Automatic Garage Door Opener |
| ParkingSpaceTotal | 1 |
| RentalEquipmentType | Water Heater |
| StorageType | Locker |
Building
| BathroomTotal | 2 |
| BedroomsAboveGround | 2 |
| BedroomsTotal | 2 |
| Amenities | Car Wash |
| Appliances | Dishwasher, Dryer, Refrigerator, Stove, Washer, Hood Fan, Window Coverings, Garage Door Opener |
| BasementType | None |
| ConstructedDate | 1980 |
| ConstructionStyleAttachment | Attached |
| CoolingType | Central Air Conditioning |
| ExteriorFinish | Brick, Stucco, Vinyl Siding |
| FireplacePresent | Yes |
| FireplaceTotal | 1 |
| FireplaceType | Other - See Remarks |
| FoundationType | None |
| HeatingFuel | Electric |
| HeatingType | Forced Air |
| StoriesTotal | 1 |
| SizeInterior | 1724 Sqft |
| Type | Apartment |
| UtilityWater | Municipal Water, Unknown |
Parking
| Underground | |
| Covered |
Land
| AccessType | Highway Access, Highway Nearby |
| Acreage | No |
| LandAmenities | Hospital, Park, Place Of Worship, Public Transit, Shopping |
| Sewer | Municipal Sewage System |
| SizeTotalText | Under 1/2 Acre |
| ZoningDescription | Rmu-40 |
Rooms
| Level | Type | Length | Width | Dimensions |
|---|---|---|---|---|
| Main Level | Utility Room | 10'0'' x 7'1'' | ||
| Main Level | Primary Bedroom | 19'6'' x 18'7'' | ||
| Main Level | Living Room | 18'4'' x 16'6'' | ||
| Main Level | Kitchen | 15'6'' x 8'7'' | ||
| Main Level | Family Room | 15'0'' x 18'11'' | ||
| Main Level | Dining Room | 10'10'' x 13'8'' | ||
| Main Level | Breakfast | 9'0'' x 8'7'' | ||
| Main Level | Bedroom | 11'4'' x 11'6'' | ||
| Main Level | 3pc Bathroom | 7'4'' x 7'3'' | ||
| Main Level | 3pc Bathroom | 6'10'' x 9'8'' |
https://www.realtor.ca/real-estate/27532124/50-blue-springs-drive-unit-31-waterloo












































