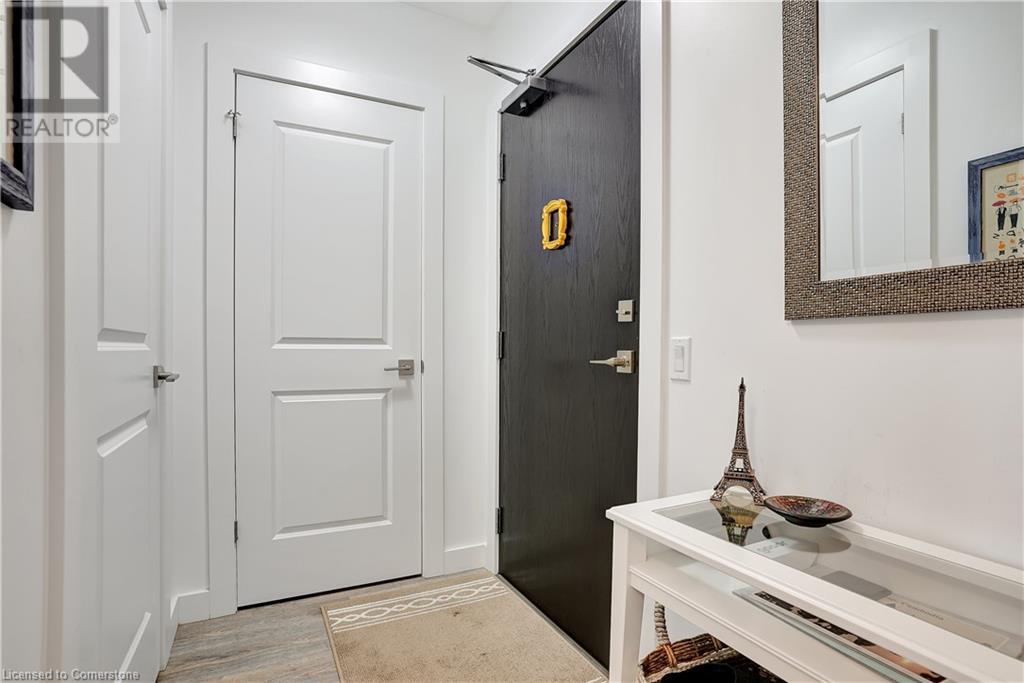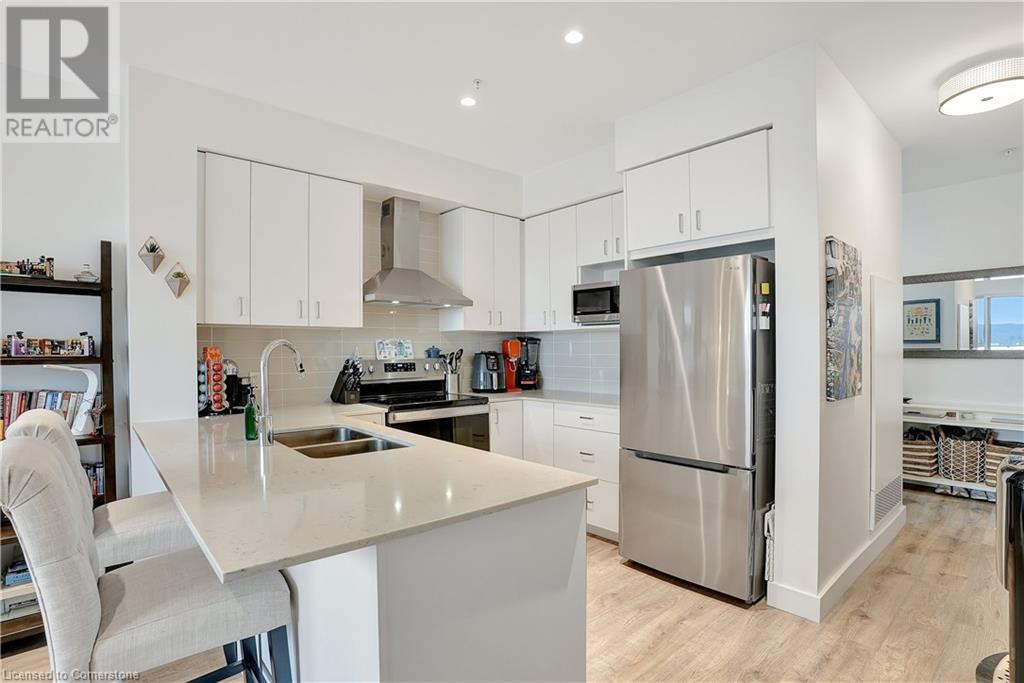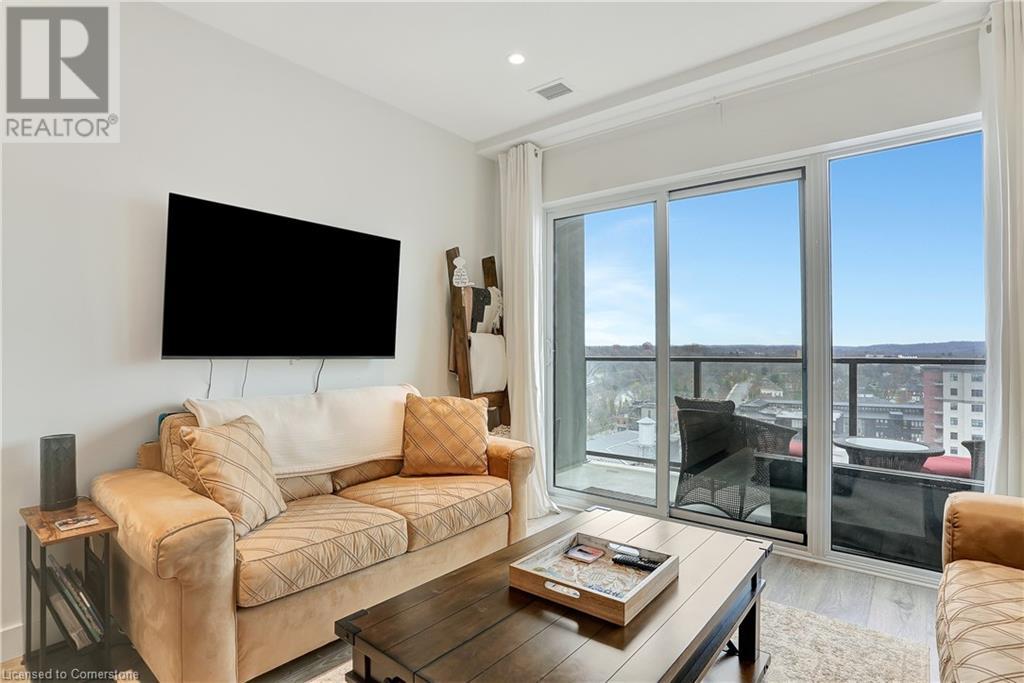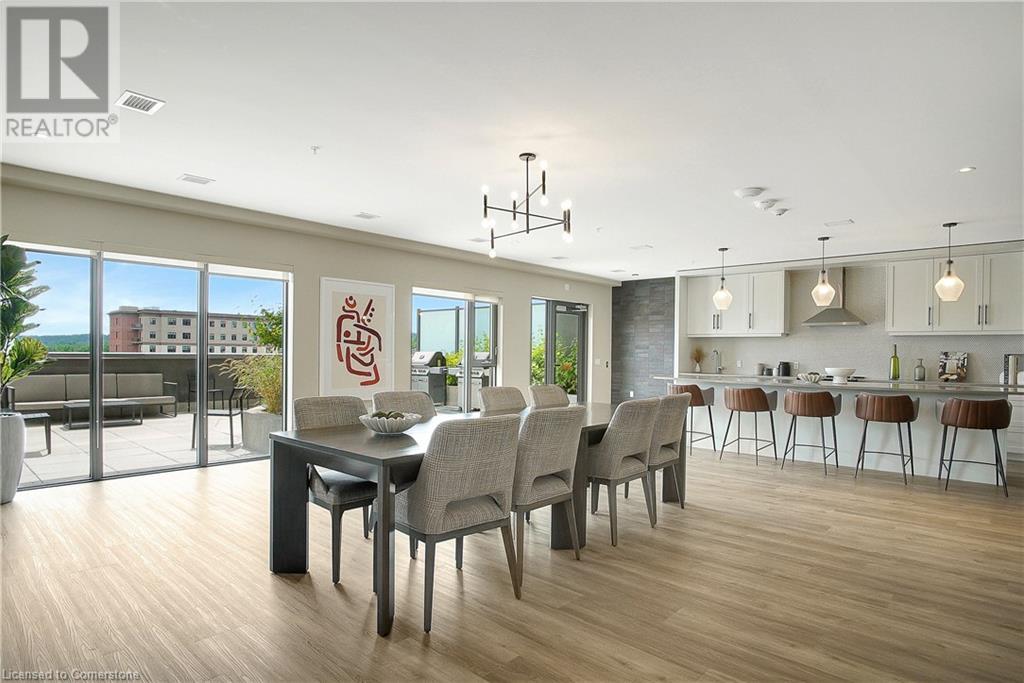50 Grand Avenue S Unit# 1006 Cambridge, Ontario N1S 0C2
Like This Property?
1 Bedroom
1 Bathroom
566 ft2
Central Air Conditioning
Forced Air
$449,000Maintenance,
$309 Monthly
Maintenance,
$309 MonthlyThis charming and elegant one-bedroom, one-bath condo is located in the coveted Gaslight District, offering both style and convenience. With its unique double entry, the condo is flooded with natural light, creating a welcoming atmosphere from the moment you step inside. The open floor plan features a spacious living room with high ceilings, hardwood floors, and large windows that bring in plenty of sunlight. The kitchen boasts modern appliances, sleek countertops, and ample cabinetry, perfect for cooking and entertaining. The cozy bedroom offers a peaceful retreat with enough space for a queen-sized bed and additional storage. The bathroom is beautifully designed with a contemporary feel, featuring a modern vanity, and elegant fixtures. Enjoy the vibrant Gaslight neighborhood, with trendy shops, cafes, and nightlife just steps away. Whether you're looking to relax at home or explore the lively surroundings, this condo offers the best of both worlds. (id:8999)
Property Details
| MLS® Number | 40679122 |
| Property Type | Single Family |
| Amenities Near By | Hospital |
| Features | Balcony |
| Parking Space Total | 1 |
| Storage Type | Locker |
Building
| Bathroom Total | 1 |
| Bedrooms Above Ground | 1 |
| Bedrooms Total | 1 |
| Amenities | Exercise Centre, Party Room |
| Appliances | Dishwasher, Dryer, Refrigerator, Stove, Washer |
| Basement Type | None |
| Construction Style Attachment | Attached |
| Cooling Type | Central Air Conditioning |
| Exterior Finish | Concrete |
| Foundation Type | Poured Concrete |
| Heating Fuel | Natural Gas |
| Heating Type | Forced Air |
| Stories Total | 1 |
| Size Interior | 566 Ft2 |
| Type | Apartment |
| Utility Water | Municipal Water |
Parking
| Underground | |
| Visitor Parking |
Land
| Access Type | Highway Access |
| Acreage | No |
| Land Amenities | Hospital |
| Sewer | Municipal Sewage System |
| Size Total Text | Under 1/2 Acre |
| Zoning Description | Fc1rm1 |
Rooms
| Level | Type | Length | Width | Dimensions |
|---|---|---|---|---|
| Main Level | Living Room | 12'11'' x 12'4'' | ||
| Main Level | Kitchen | 12'11'' x 17'5'' | ||
| Main Level | Bedroom | 10'1'' x 10'7'' | ||
| Main Level | 4pc Bathroom | 9'11'' x 5'1'' |
https://www.realtor.ca/real-estate/27668981/50-grand-avenue-s-unit-1006-cambridge























































