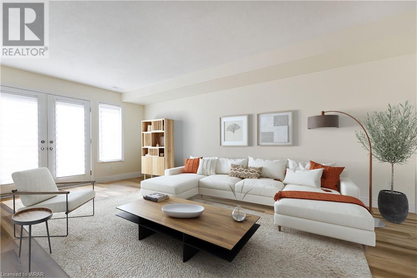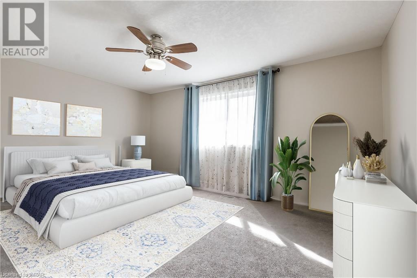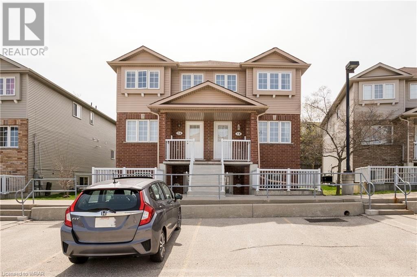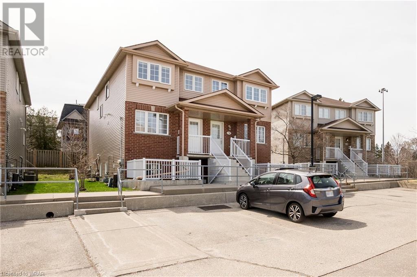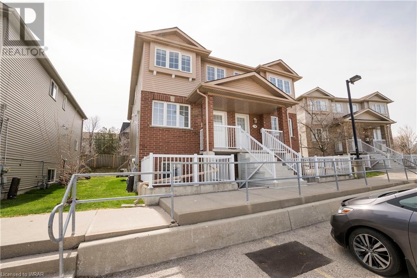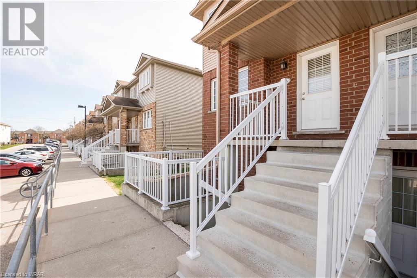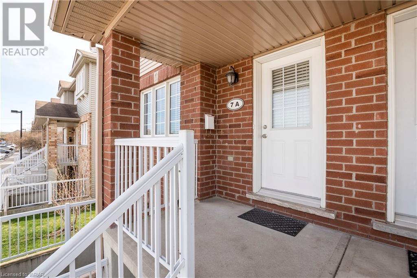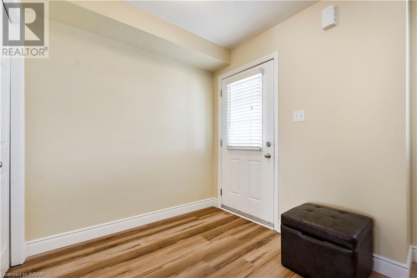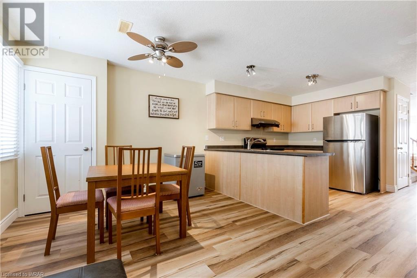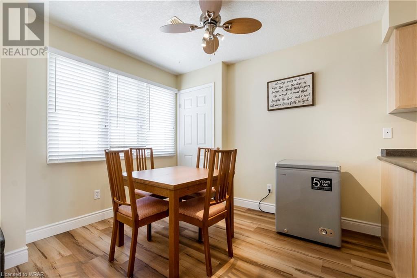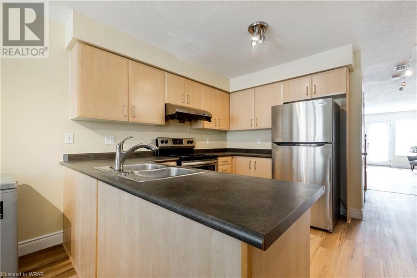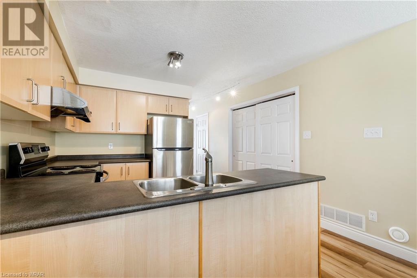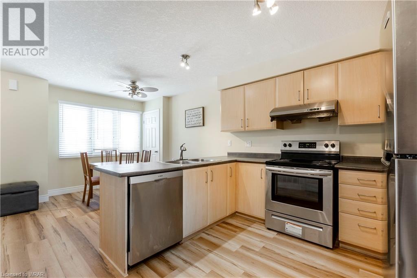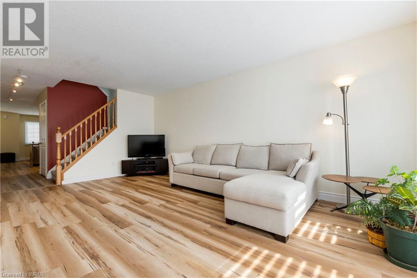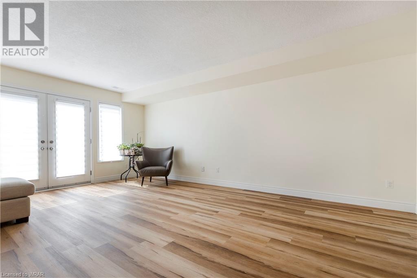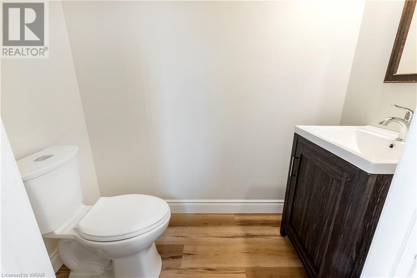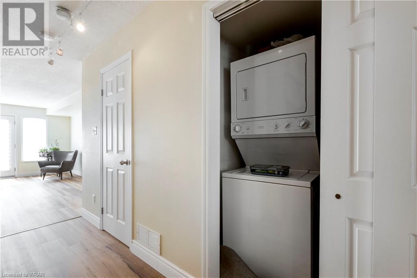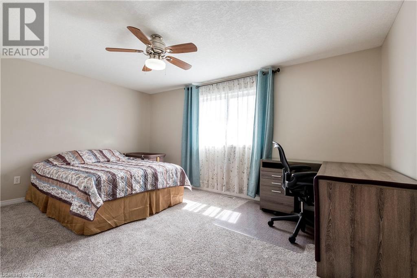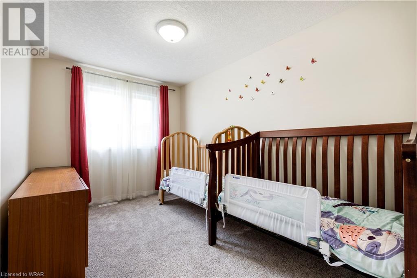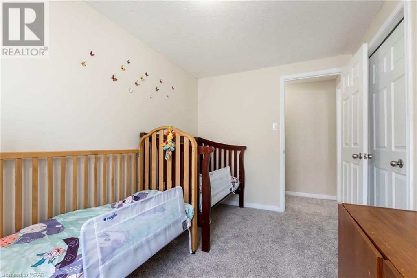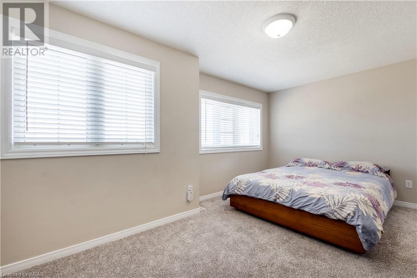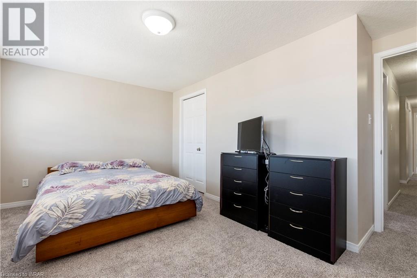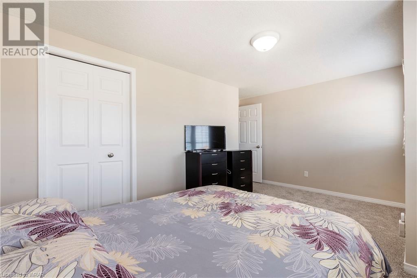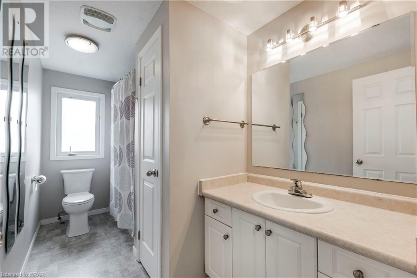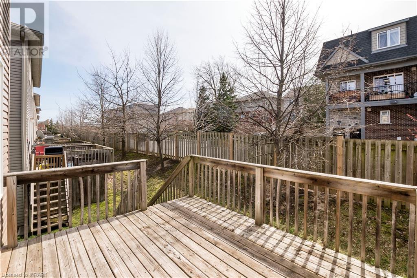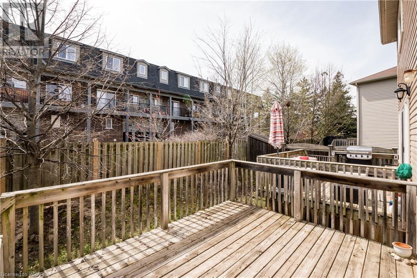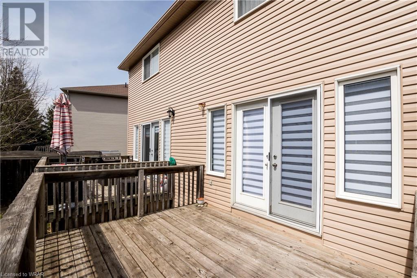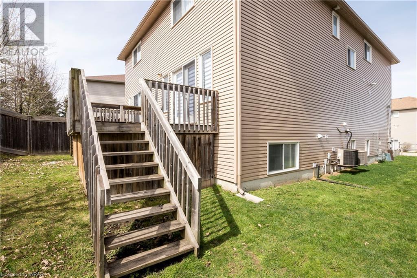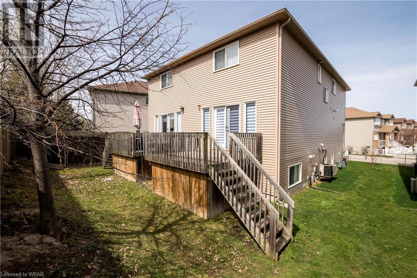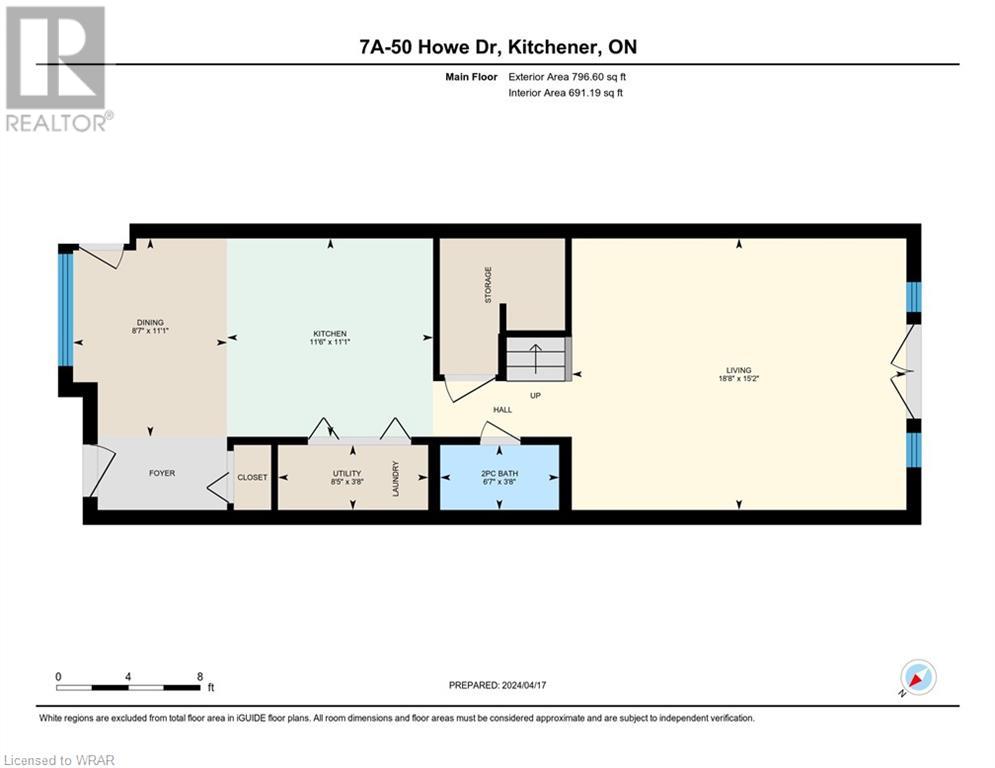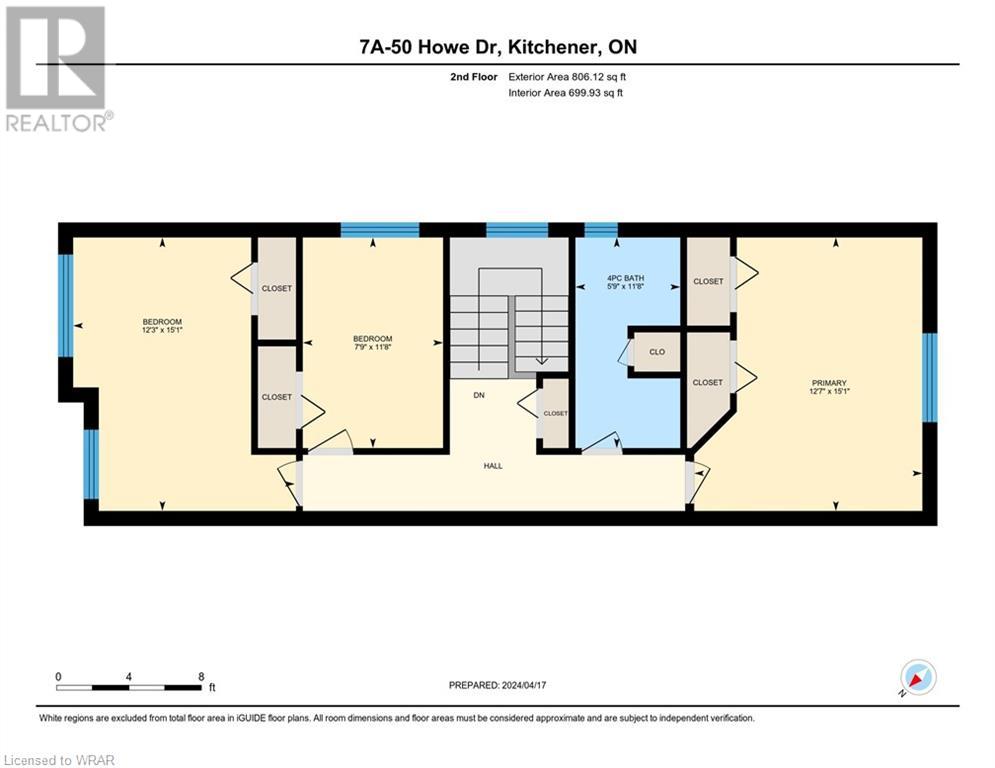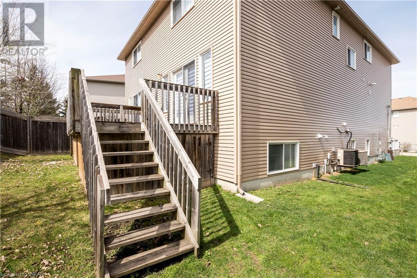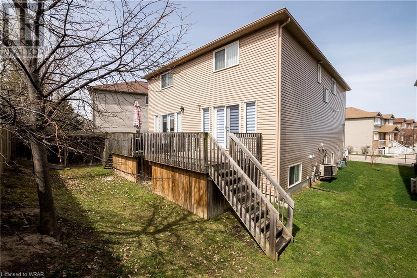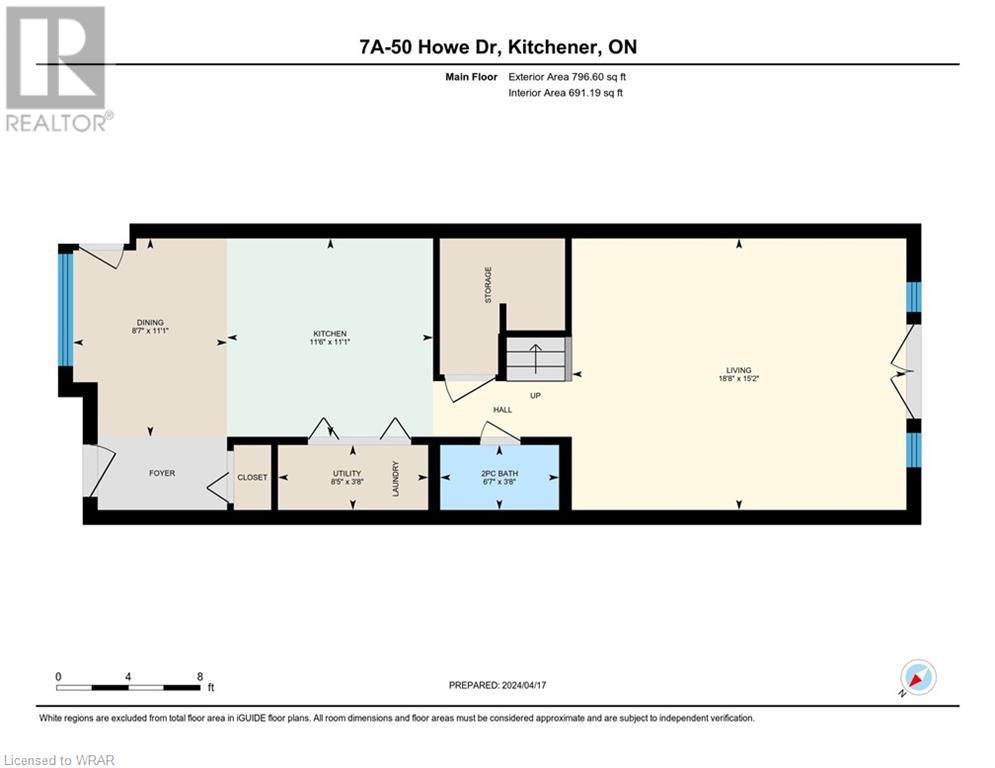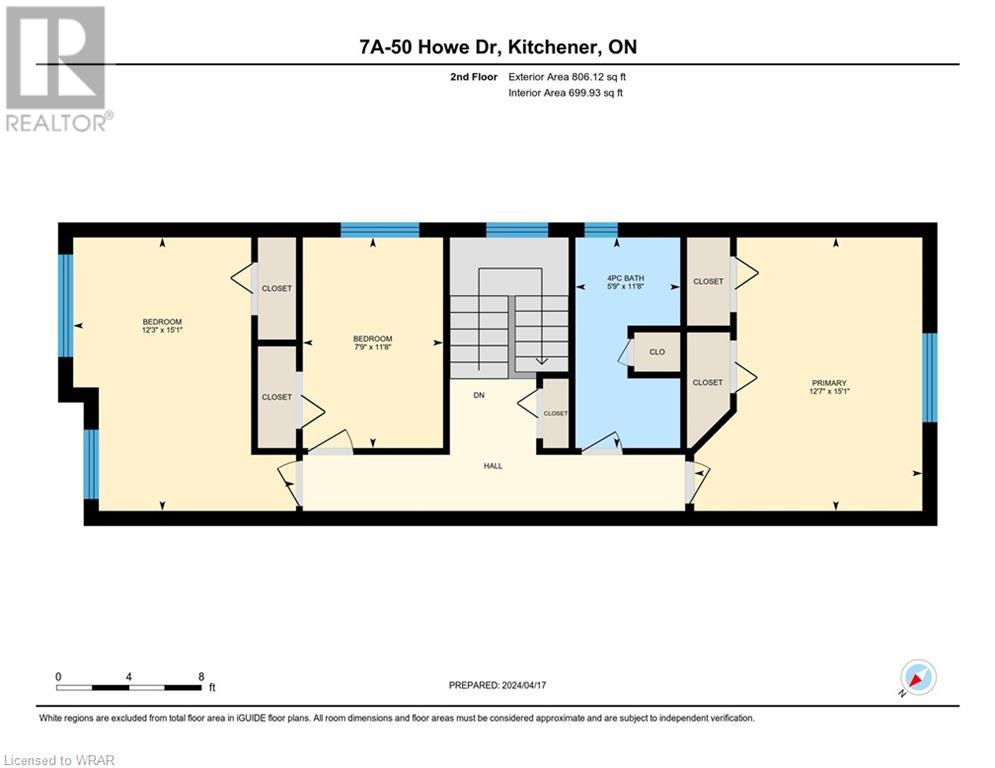50 Howe Drive Unit# 7a Kitchener, Ontario N2E 0A3
Like This Property?
3 Bedroom
2 Bathroom
1602
2 Level
Central Air Conditioning
Forced Air
$600,000Maintenance, Insurance, Property Management
$358.48 Monthly
Maintenance, Insurance, Property Management
$358.48 MonthlyGreat opportunity for investors or first time home buyers. This 3 bedroom stacked condo town, centrally located, features over 1,500 sq ft of space, with all newly installed vinyl planks on the main floor (2024) and carpets on the second (2024). Also newly installed A/C (2023), Water Softener (2024), Fridge (2024). This home features a bright, spacious living room area, with doors connecting to the back deck, which is great for BBQ'ing in the summer. The kitchen/dining room is a good size for entertaining; with all stainless steel appliances. This main area also includes a powder room and laundry. Upstairs has 3 bedrooms: 2 large rooms and one suitable for a bedroom or office. Plus a spacious bathroom with a closet. 50 Howe Dr is within close proximity to many amenities: grocery stores, Sunrise Plaza, Walmart and healthcare facilities. Quick access to the highway and walking distance to public transportation. There is also a playground in the middle of the complex, easy to keep an eye on your children. (id:8999)
Property Details
| MLS® Number | 40572434 |
| Property Type | Single Family |
| Amenities Near By | Hospital, Park, Place Of Worship, Playground, Public Transit, Schools, Shopping |
| Community Features | High Traffic Area, School Bus |
| Equipment Type | Water Heater |
| Parking Space Total | 1 |
| Rental Equipment Type | Water Heater |
Building
| Bathroom Total | 2 |
| Bedrooms Above Ground | 3 |
| Bedrooms Total | 3 |
| Appliances | Dishwasher, Dryer, Refrigerator, Stove, Water Softener, Washer, Hood Fan, Window Coverings |
| Architectural Style | 2 Level |
| Basement Type | None |
| Construction Style Attachment | Attached |
| Cooling Type | Central Air Conditioning |
| Exterior Finish | Aluminum Siding, Brick Veneer |
| Fire Protection | Smoke Detectors |
| Foundation Type | Poured Concrete |
| Half Bath Total | 1 |
| Heating Fuel | Natural Gas |
| Heating Type | Forced Air |
| Stories Total | 2 |
| Size Interior | 1602 |
| Type | Row / Townhouse |
| Utility Water | Municipal Water |
Parking
| Visitor Parking |
Land
| Access Type | Highway Access, Highway Nearby |
| Acreage | No |
| Land Amenities | Hospital, Park, Place Of Worship, Playground, Public Transit, Schools, Shopping |
| Sewer | Municipal Sewage System |
| Zoning Description | R6 |
Rooms
| Level | Type | Length | Width | Dimensions |
|---|---|---|---|---|
| Second Level | 4pc Bathroom | 11'8'' x 5'9'' | ||
| Second Level | Bedroom | 11'8'' x 7'9'' | ||
| Second Level | Bedroom | 15'1'' x 12'3'' | ||
| Second Level | Primary Bedroom | 15'1'' x 12'7'' | ||
| Main Level | Utility Room | 8'5'' x 3'8'' | ||
| Main Level | 2pc Bathroom | 6'7'' x 3'8'' | ||
| Main Level | Living Room | 18'8'' x 15'2'' | ||
| Main Level | Dining Room | 11'1'' x 8'7'' | ||
| Main Level | Kitchen | 11'6'' x 11'1'' |
https://www.realtor.ca/real-estate/26762868/50-howe-drive-unit-7a-kitchener

