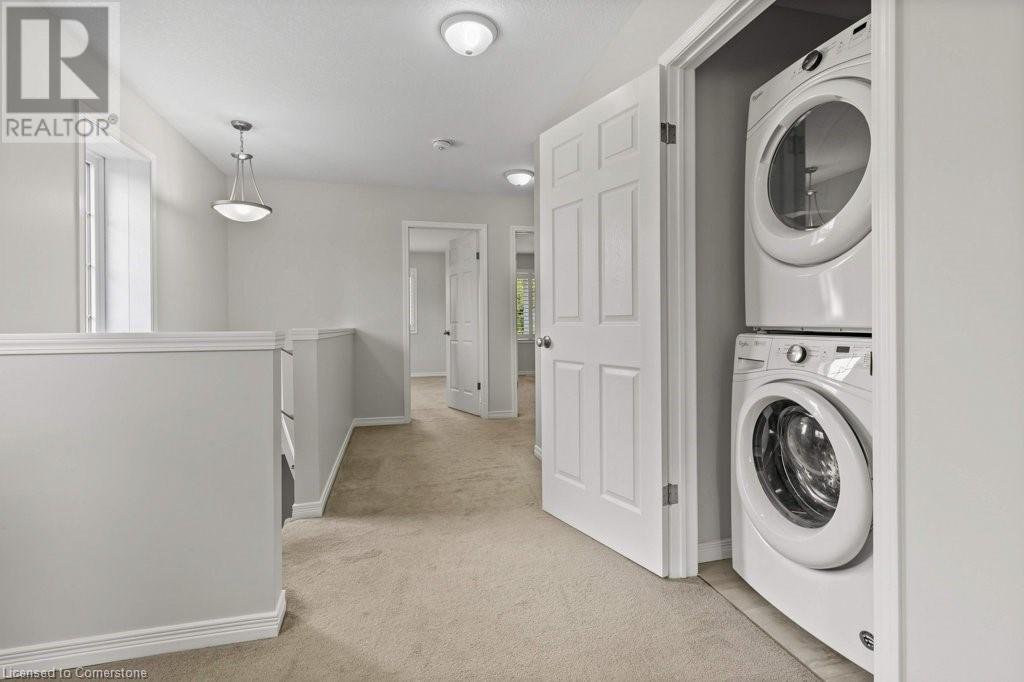50 Pinnacle Drive Unit# 62 Kitchener, Ontario N2P 1C5
Like This Property?
3 Bedroom
3 Bathroom
1547 sqft
2 Level
Central Air Conditioning
Forced Air
$649,900Maintenance, Common Area Maintenance, Landscaping, Property Management
$148.53 Monthly
Maintenance, Common Area Maintenance, Landscaping, Property Management
$148.53 MonthlyStop! This is the one! You’ve got to see this beautiful end-unit townhome. This 3 bedroom, 3 bathroom two-storey boasts a bright open-concept layout with stylish finishes, tons of natural light, and a spacious layout. On the main floor you’ll find a modern kitchen with stainless steel appliances and island, large living room with patio door walkout, dinette and a two piece bathroom. There are 3 generously sized bedrooms upstairs. The primary bedroom has dual closets, and a private 4pc ensuite. There is also a 4pc hallway bathroom, a really nice office nook, and second-floor laundry. Don’t forget about the single car garage, wrap-around front porch, private back patio, and park-like common spaces beyond. This complex has very low fees, a really nice kids playground, and a great location close to amenities, walking trails, and the 401. Some rooms shown with virtual staging. We aren’t holding back offers, so call your realtor today before it’s gone! (id:8999)
Property Details
| MLS® Number | 40658092 |
| Property Type | Single Family |
| AmenitiesNearBy | Park, Playground, Public Transit, Schools, Shopping |
| EquipmentType | Rental Water Softener, Water Heater |
| Features | Conservation/green Belt, Sump Pump |
| ParkingSpaceTotal | 2 |
| RentalEquipmentType | Rental Water Softener, Water Heater |
Building
| BathroomTotal | 3 |
| BedroomsAboveGround | 3 |
| BedroomsTotal | 3 |
| Appliances | Dishwasher, Dryer, Refrigerator, Stove, Water Softener, Washer, Microwave Built-in |
| ArchitecturalStyle | 2 Level |
| BasementDevelopment | Unfinished |
| BasementType | Full (unfinished) |
| ConstructedDate | 2018 |
| ConstructionStyleAttachment | Attached |
| CoolingType | Central Air Conditioning |
| ExteriorFinish | Brick Veneer, Vinyl Siding |
| HalfBathTotal | 1 |
| HeatingFuel | Natural Gas |
| HeatingType | Forced Air |
| StoriesTotal | 2 |
| SizeInterior | 1547 Sqft |
| Type | Row / Townhouse |
| UtilityWater | Municipal Water |
Parking
| Attached Garage |
Land
| AccessType | Road Access, Highway Access, Highway Nearby |
| Acreage | No |
| LandAmenities | Park, Playground, Public Transit, Schools, Shopping |
| Sewer | Municipal Sewage System |
| SizeTotalText | Unknown |
| ZoningDescription | R5 |
Rooms
| Level | Type | Length | Width | Dimensions |
|---|---|---|---|---|
| Second Level | Laundry Room | Measurements not available | ||
| Second Level | 4pc Bathroom | Measurements not available | ||
| Second Level | Bedroom | 9'3'' x 13'0'' | ||
| Second Level | Bedroom | 8'11'' x 14'11'' | ||
| Second Level | Full Bathroom | 9'2'' x 7'8'' | ||
| Second Level | Primary Bedroom | 16'1'' x 10'11'' | ||
| Main Level | 2pc Bathroom | Measurements not available | ||
| Main Level | Dinette | 9'10'' x 7'1'' | ||
| Main Level | Living Room | 18'1'' x 10'10'' | ||
| Main Level | Kitchen | 10'4'' x 9'2'' |
https://www.realtor.ca/real-estate/27508330/50-pinnacle-drive-unit-62-kitchener



































