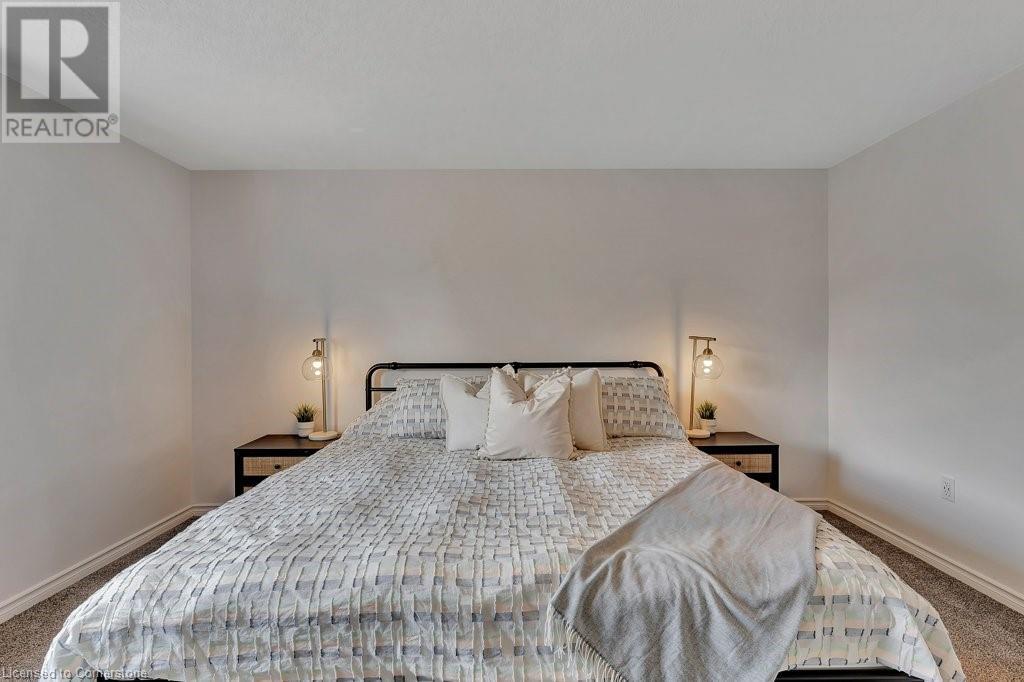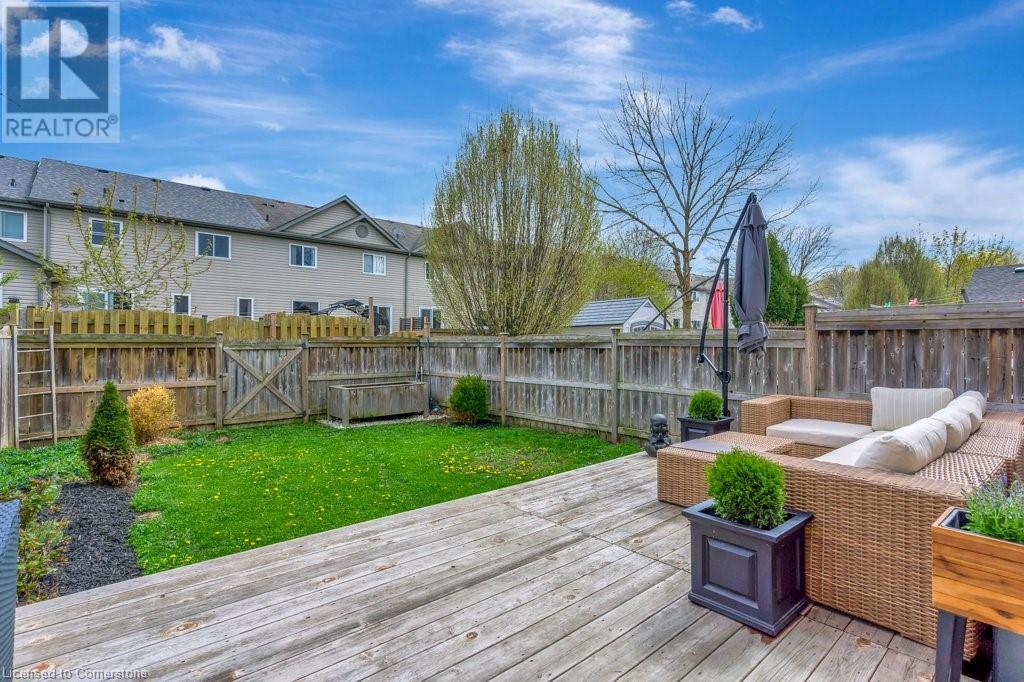503 Virginia Creeper Street Waterloo, Ontario N2V 2W4
Like This Property?
3 Bedroom
2 Bathroom
1,429 ft2
2 Level
Central Air Conditioning
Forced Air
$699,900
Welcome to 503 Virginia Creeper St., a stunning freehold townhome located in a highly sought-after Waterloo neighbourhood! This charming 3-bedroom, 2-bathroom home offers the perfect combination of comfortable living and convenient access to exceptional amenities. The entryway opens up into a bright and spacious livingroom overlooking a well manicured backyard. The kitchen is well laid out and has plenty of cabinetry and counterspace. The dining area leads into a back deck and the backyard - perfect for summer BBQs. Upstairs you'll find a large primary bedroom with a walk-in closet, 2 more bedrooms and a 4 piece bathroom. The basement is unfinished but offers plenty of storage space and potential for the new home owner to make it their own. Families will appreciate the proximity to some of the region's highest-rated schools, providing an excellent educational environment for children of all ages. Nature enthusiasts will love being steps away from beautiful parks and scenic trails, ideal for leisurely strolls, bike rides, and enjoying the outdoors. Convenience is key with a wide array of shopping options just minutes away, catering to all your daily needs and desires. (id:8999)
Open House
This property has open houses!
May
10
Saturday
Starts at:
2:00 pm
Ends at:4:00 pm
May
11
Sunday
Starts at:
2:00 pm
Ends at:4:00 pm
Property Details
| MLS® Number | 40725970 |
| Property Type | Single Family |
| Amenities Near By | Park, Playground, Public Transit, Schools, Shopping |
| Community Features | School Bus |
| Equipment Type | Rental Water Softener, Water Heater |
| Features | Conservation/green Belt, Paved Driveway, Sump Pump, Automatic Garage Door Opener |
| Parking Space Total | 2 |
| Rental Equipment Type | Rental Water Softener, Water Heater |
Building
| Bathroom Total | 2 |
| Bedrooms Above Ground | 3 |
| Bedrooms Total | 3 |
| Appliances | Dishwasher, Dryer, Freezer, Refrigerator, Stove, Water Softener, Washer, Hood Fan, Window Coverings, Garage Door Opener |
| Architectural Style | 2 Level |
| Basement Development | Unfinished |
| Basement Type | Full (unfinished) |
| Constructed Date | 2005 |
| Construction Style Attachment | Attached |
| Cooling Type | Central Air Conditioning |
| Exterior Finish | Brick Veneer, Vinyl Siding |
| Fire Protection | Smoke Detectors |
| Foundation Type | Poured Concrete |
| Half Bath Total | 1 |
| Heating Fuel | Natural Gas |
| Heating Type | Forced Air |
| Stories Total | 2 |
| Size Interior | 1,429 Ft2 |
| Type | Row / Townhouse |
| Utility Water | Municipal Water |
Parking
| Attached Garage |
Land
| Acreage | No |
| Fence Type | Fence |
| Land Amenities | Park, Playground, Public Transit, Schools, Shopping |
| Sewer | Municipal Sewage System |
| Size Depth | 99 Ft |
| Size Frontage | 22 Ft |
| Size Total Text | Under 1/2 Acre |
| Zoning Description | Fr50 |
Rooms
| Level | Type | Length | Width | Dimensions |
|---|---|---|---|---|
| Second Level | Bedroom | 10'4'' x 13'9'' | ||
| Second Level | Bedroom | 10'2'' x 14'9'' | ||
| Second Level | 5pc Bathroom | 10'2'' x 7'6'' | ||
| Second Level | Primary Bedroom | 15'2'' x 14'1'' | ||
| Basement | Other | 21'1'' x 34'2'' | ||
| Main Level | 2pc Bathroom | 5'2'' x 4'6'' | ||
| Main Level | Dining Room | 9'3'' x 6'6'' | ||
| Main Level | Kitchen | 10'8'' x 11'2'' | ||
| Main Level | Living Room | 11'8'' x 13'10'' |
https://www.realtor.ca/real-estate/28276256/503-virginia-creeper-street-waterloo









































