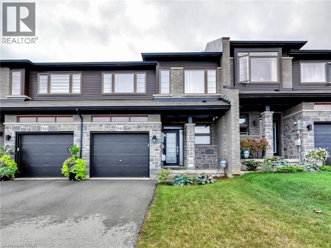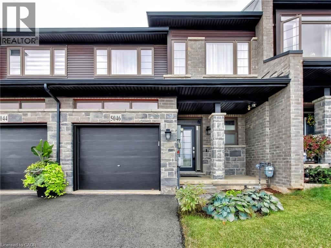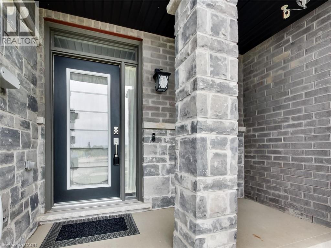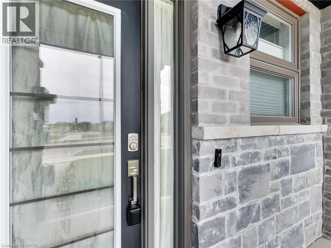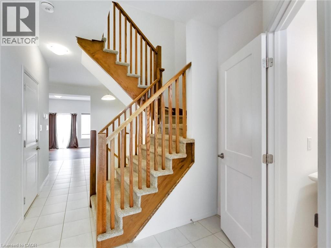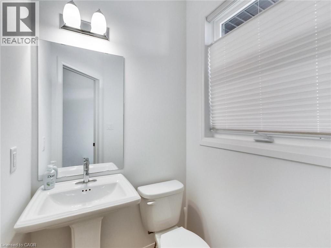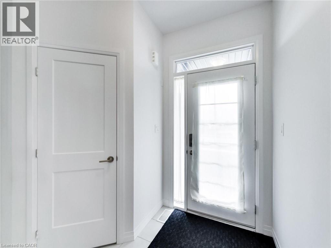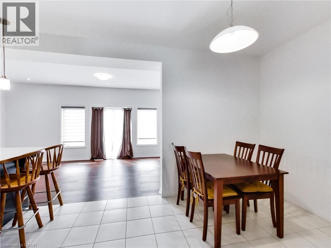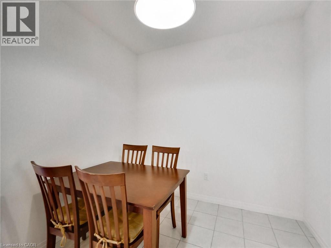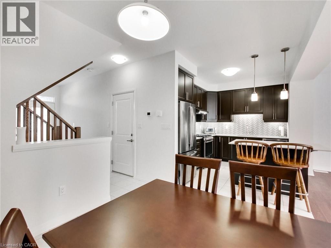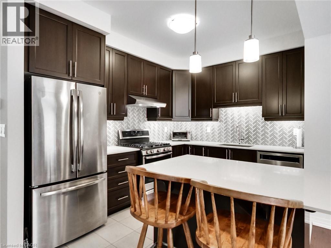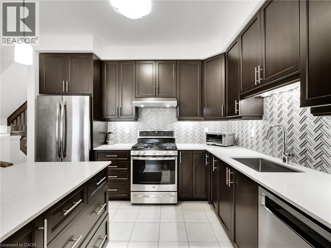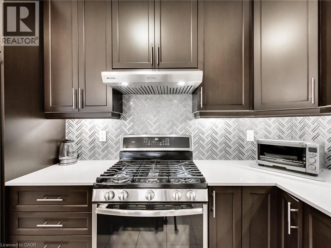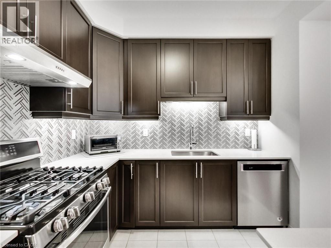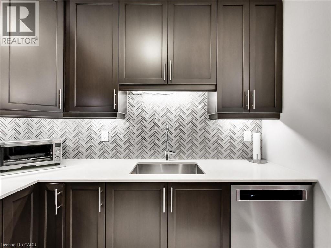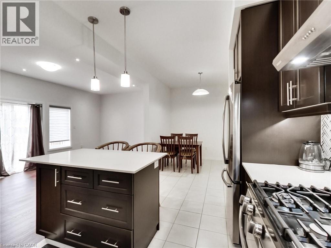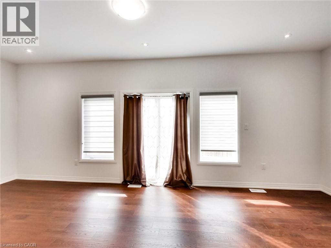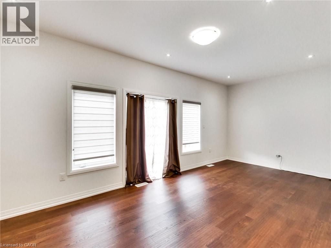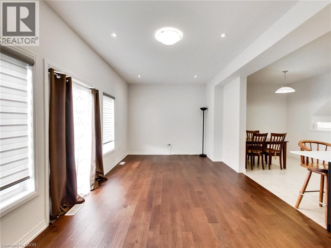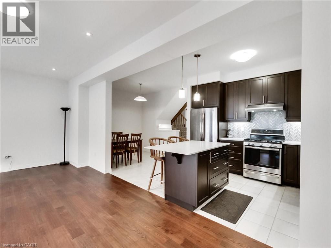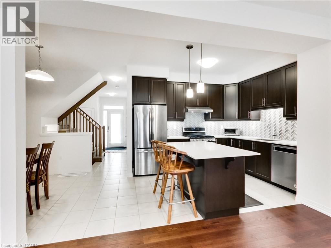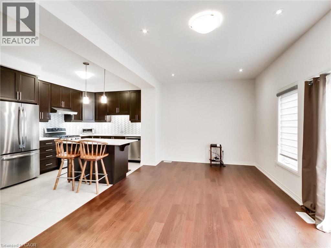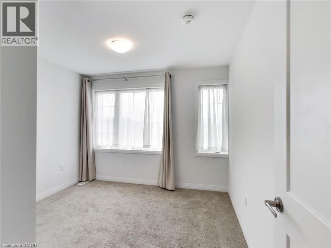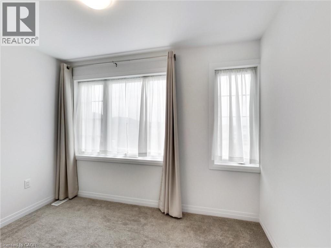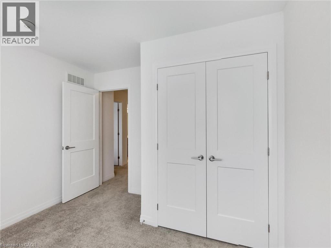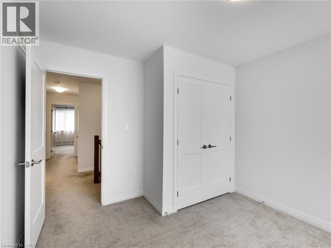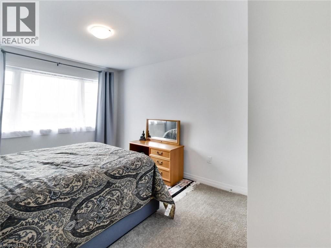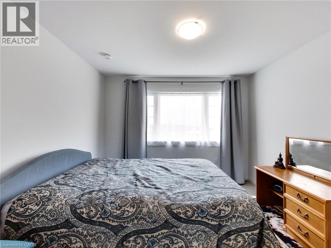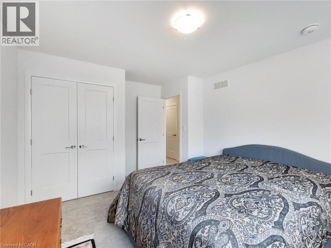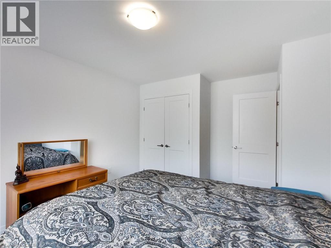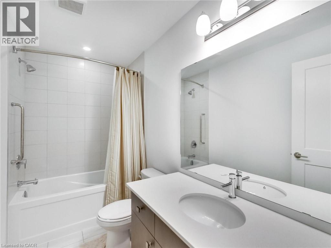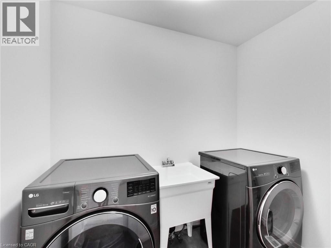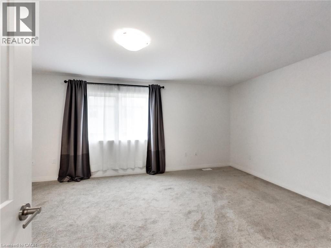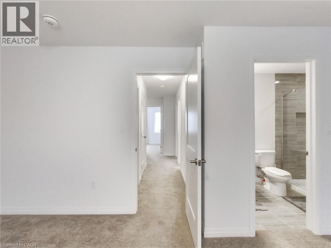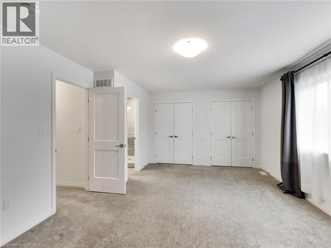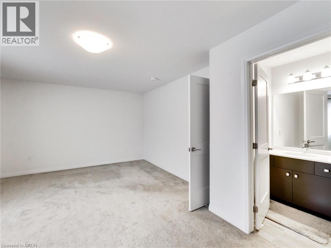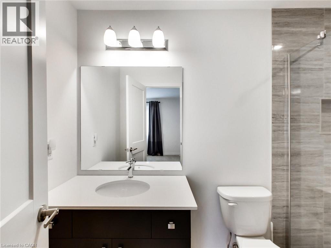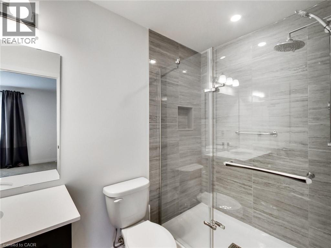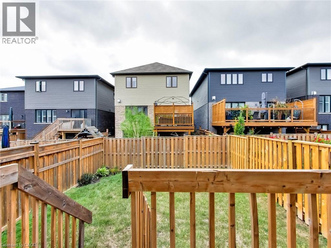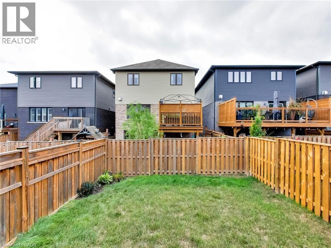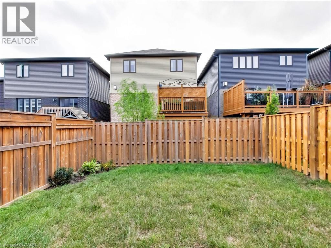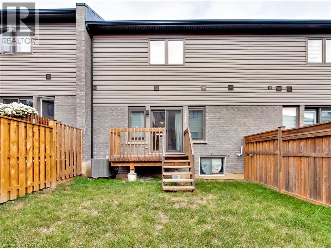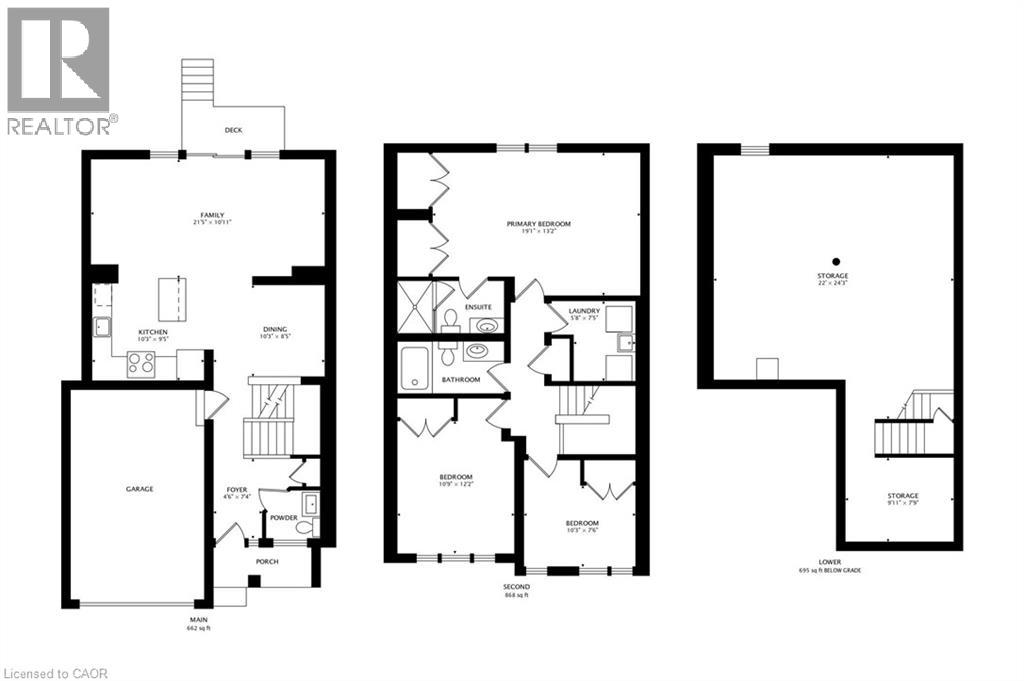3 Bedroom
3 Bathroom
2,265 ft2
2 Level
Central Air Conditioning
Forced Air
$699,900
Welcome to 5046 Connor Drive – Stylish Townhome Living in Beamsville Experience modern living in this upgraded 3-bedroom, 2.5-bath freehold townhome, set in one of Beamsville’s most sought-after family neighbourhoods. Built in 2020 and offering 1,570 sq. ft. of thoughtfully designed space, this home combines functionality with sleek, contemporary finishes. The main floor features a bright, open-concept layout with a spacious living and dining area—perfect for both family gatherings and entertaining friends. The kitchen is a standout, complete with upgraded cabinetry, stainless steel appliances, and elegant countertops. Upstairs, you’ll find three generous bedrooms, including a primary retreat with a walk-in closet and private ensuite bath. The full unfinished basement offers plenty of possibilities, whether you envision a home gym, office, or recreation space. Enjoy the convenience of a private driveway, attached garage, and a low-maintenance backyard ready for summer barbecues. Perfectly located, this home is within walking distance to schools, parks, and everyday amenities. Nestled in the heart of Niagara’s wine country and just minutes from the QEW, 5046 Connor Drive offers a lifestyle that’s both peaceful and connected. Don’t miss this opportunity to own a modern, move-in-ready home in a prime Beamsville location. (id:8999)
Property Details
|
MLS® Number
|
40773729 |
|
Property Type
|
Single Family |
|
Amenities Near By
|
Park, Place Of Worship, Playground, Schools |
|
Community Features
|
Quiet Area, Community Centre, School Bus |
|
Equipment Type
|
Other, Water Heater |
|
Features
|
Paved Driveway |
|
Parking Space Total
|
2 |
|
Rental Equipment Type
|
Other, Water Heater |
Building
|
Bathroom Total
|
3 |
|
Bedrooms Above Ground
|
3 |
|
Bedrooms Total
|
3 |
|
Appliances
|
Central Vacuum - Roughed In, Dishwasher, Dryer, Refrigerator, Stove, Washer |
|
Architectural Style
|
2 Level |
|
Basement Development
|
Unfinished |
|
Basement Type
|
Full (unfinished) |
|
Constructed Date
|
2020 |
|
Construction Style Attachment
|
Attached |
|
Cooling Type
|
Central Air Conditioning |
|
Exterior Finish
|
Brick Veneer, Vinyl Siding |
|
Fire Protection
|
Smoke Detectors |
|
Foundation Type
|
Poured Concrete |
|
Half Bath Total
|
1 |
|
Heating Fuel
|
Natural Gas |
|
Heating Type
|
Forced Air |
|
Stories Total
|
2 |
|
Size Interior
|
2,265 Ft2 |
|
Type
|
Row / Townhouse |
|
Utility Water
|
Municipal Water |
Parking
Land
|
Access Type
|
Road Access |
|
Acreage
|
No |
|
Land Amenities
|
Park, Place Of Worship, Playground, Schools |
|
Sewer
|
Municipal Sewage System |
|
Size Depth
|
97 Ft |
|
Size Frontage
|
23 Ft |
|
Size Total Text
|
Under 1/2 Acre |
|
Zoning Description
|
Rm1-24 (h) |
Rooms
| Level |
Type |
Length |
Width |
Dimensions |
|
Second Level |
4pc Bathroom |
|
|
Measurements not available |
|
Second Level |
3pc Bathroom |
|
|
Measurements not available |
|
Second Level |
Laundry Room |
|
|
7'5'' x 5'8'' |
|
Second Level |
Bedroom |
|
|
10'3'' x 7'6'' |
|
Second Level |
Bedroom |
|
|
10'9'' x 12'2'' |
|
Second Level |
Primary Bedroom |
|
|
19'1'' x 13'2'' |
|
Basement |
Storage |
|
|
22'0'' x 24'3'' |
|
Main Level |
2pc Bathroom |
|
|
Measurements not available |
|
Main Level |
Family Room |
|
|
21'5'' x 10'11'' |
|
Main Level |
Kitchen |
|
|
10'3'' x 9'5'' |
|
Main Level |
Foyer |
|
|
7'4'' x 4'6'' |
https://www.realtor.ca/real-estate/28913661/5046-connor-drive-beamsville

