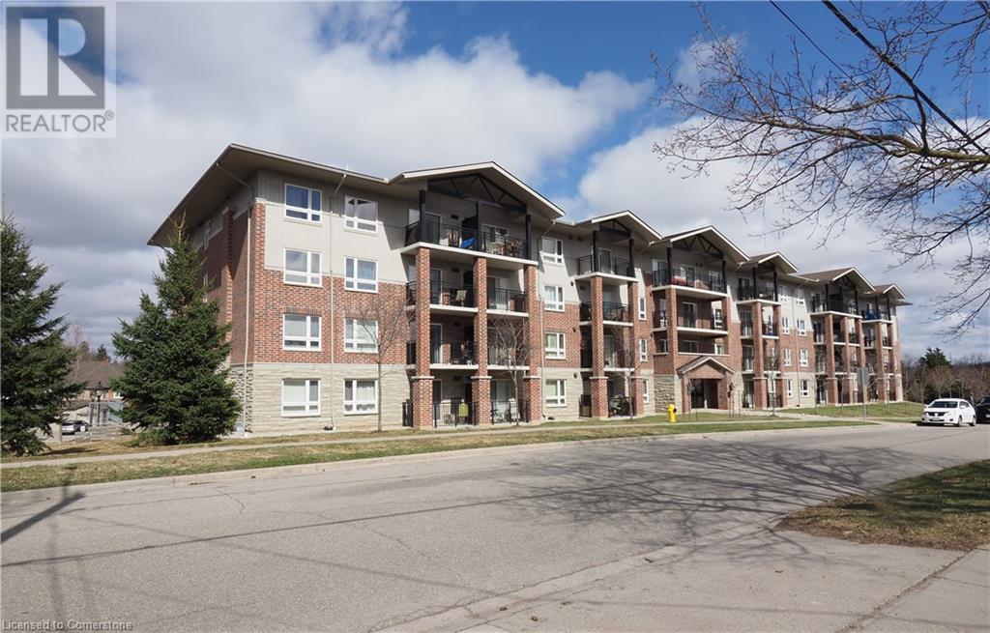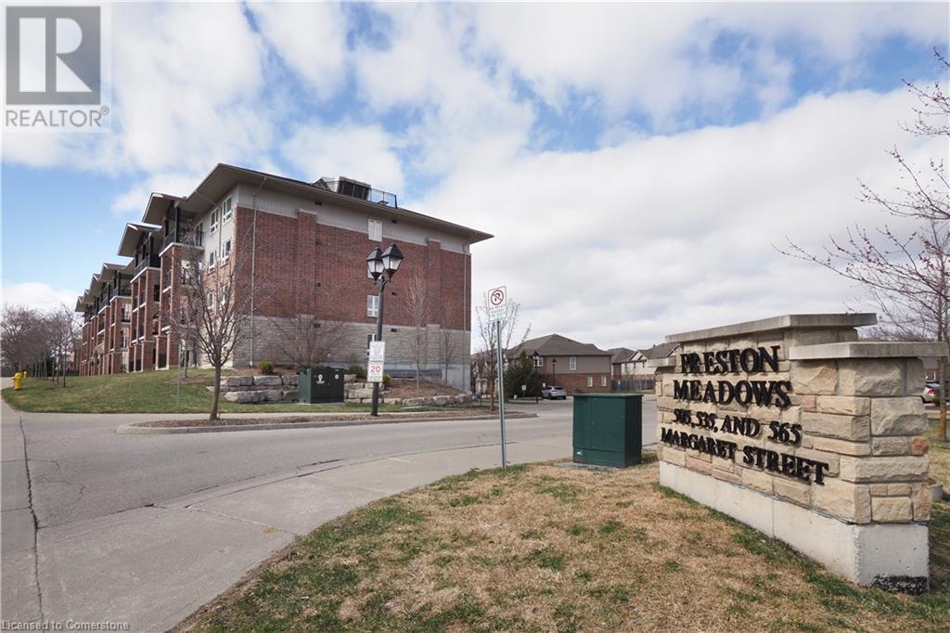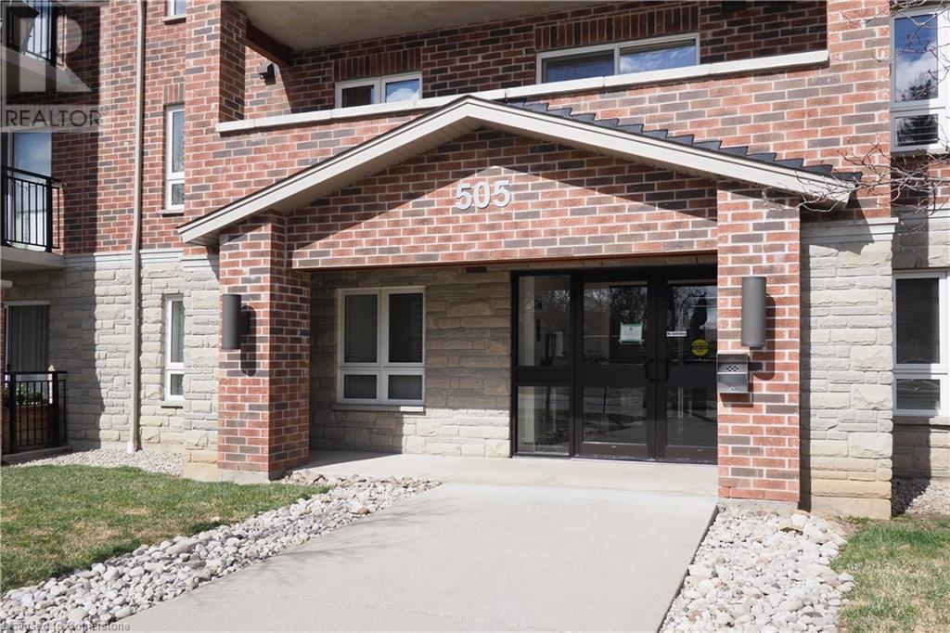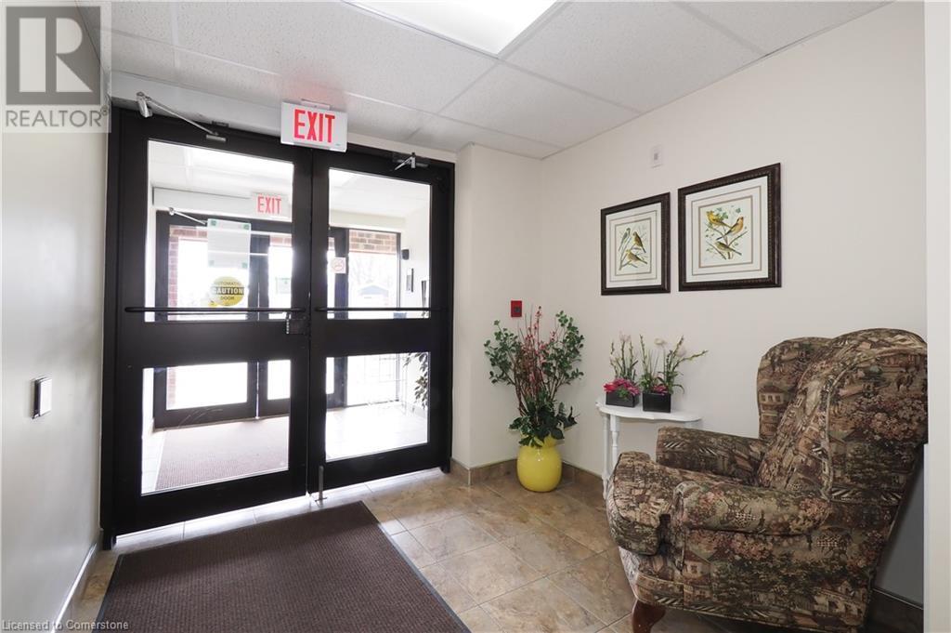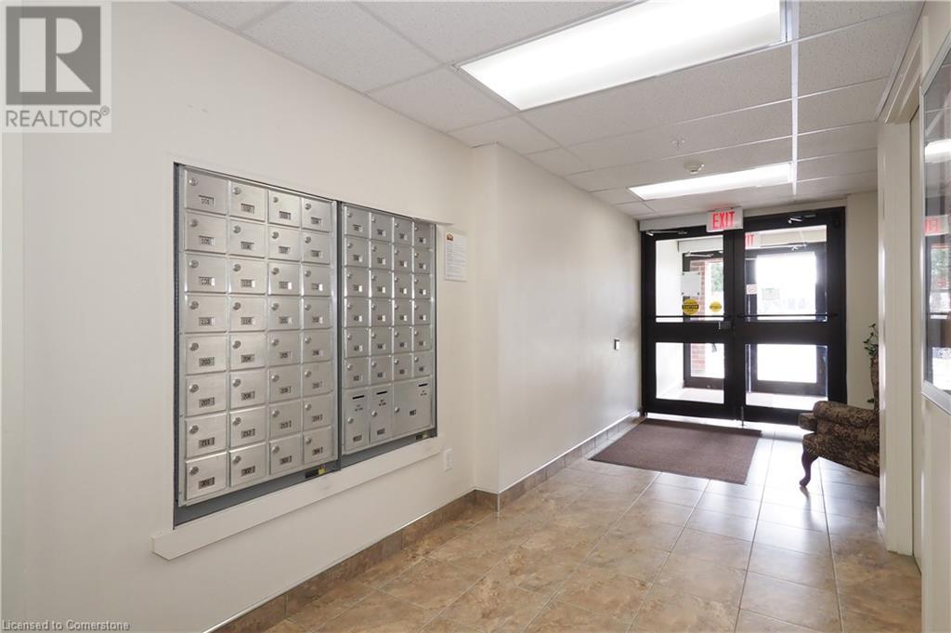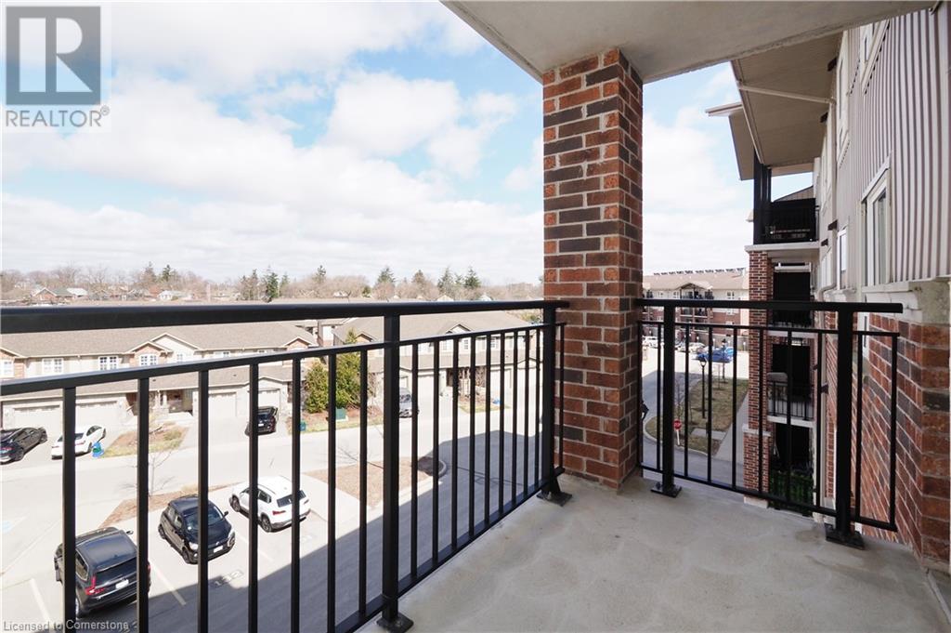505 Margaret Street Unit# 310 Cambridge, Ontario N3H 0A6
Like This Property?
2 Bedroom
1 Bathroom
869 ft2
Central Air Conditioning
Forced Air
Landscaped
$479,900Maintenance, Insurance, Common Area Maintenance, Landscaping, Property Management
$277.74 Monthly
Maintenance, Insurance, Common Area Maintenance, Landscaping, Property Management
$277.74 MonthlyYou won't be disappointed here! Turn key, carpet free 2 bedroom condo in an extremely well managed and maintained building! Everything you need without the added expense of what you don't. Ceramic & hardwood floors throughout, California shutters on all windows including the walk-out to the spacious balcony! This property comes with indoor heated parking, there is a guest suite available upon request for $50 per night as well as a party room for special occasions! Situated close to shopping, highway access and even a public pool! Note the reasonable condo fees.. (id:8999)
Property Details
| MLS® Number | 40715745 |
| Property Type | Single Family |
| Amenities Near By | Golf Nearby, Hospital, Park, Place Of Worship, Playground, Public Transit, Shopping |
| Community Features | Quiet Area |
| Equipment Type | Rental Water Softener, Water Heater |
| Features | Conservation/green Belt, Balcony, Paved Driveway, Automatic Garage Door Opener |
| Parking Space Total | 1 |
| Rental Equipment Type | Rental Water Softener, Water Heater |
| Storage Type | Locker |
| View Type | View |
Building
| Bathroom Total | 1 |
| Bedrooms Above Ground | 2 |
| Bedrooms Total | 2 |
| Amenities | Guest Suite, Party Room |
| Appliances | Dishwasher, Dryer, Refrigerator, Stove, Washer, Microwave Built-in, Garage Door Opener |
| Basement Type | None |
| Constructed Date | 2011 |
| Construction Style Attachment | Attached |
| Cooling Type | Central Air Conditioning |
| Exterior Finish | Brick, Stone, Vinyl Siding |
| Heating Type | Forced Air |
| Stories Total | 1 |
| Size Interior | 869 Ft2 |
| Type | Apartment |
| Utility Water | Municipal Water |
Parking
| Attached Garage | |
| Covered | |
| Visitor Parking |
Land
| Access Type | Highway Access |
| Acreage | No |
| Land Amenities | Golf Nearby, Hospital, Park, Place Of Worship, Playground, Public Transit, Shopping |
| Landscape Features | Landscaped |
| Sewer | Municipal Sewage System |
| Size Total Text | Unknown |
| Zoning Description | R |
Rooms
| Level | Type | Length | Width | Dimensions |
|---|---|---|---|---|
| Main Level | Bedroom | 10'5'' x 8'8'' | ||
| Main Level | 4pc Bathroom | Measurements not available | ||
| Main Level | Primary Bedroom | 10'6'' x 10'4'' | ||
| Main Level | Dining Room | 11'2'' x 10'2'' | ||
| Main Level | Kitchen | 10'9'' x 10'7'' | ||
| Main Level | Living Room | 14'5'' x 11'9'' |
https://www.realtor.ca/real-estate/28162571/505-margaret-street-unit-310-cambridge

