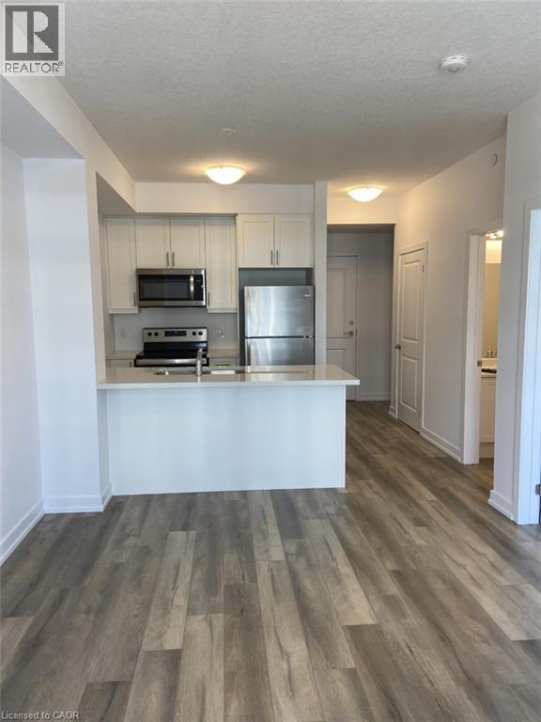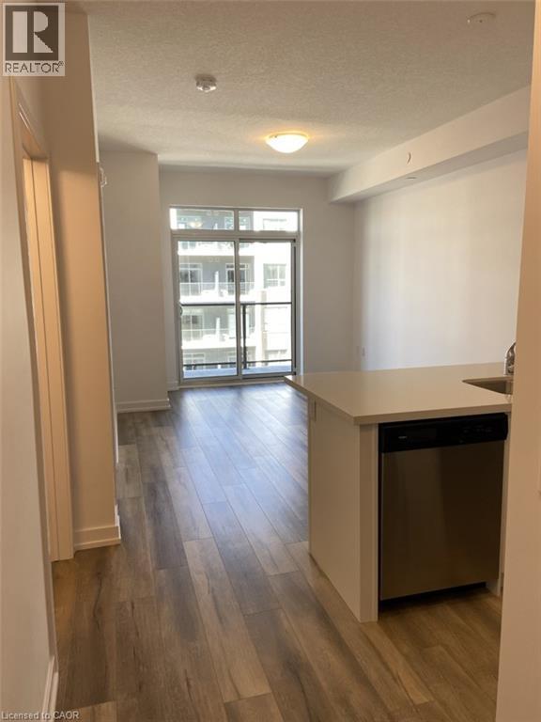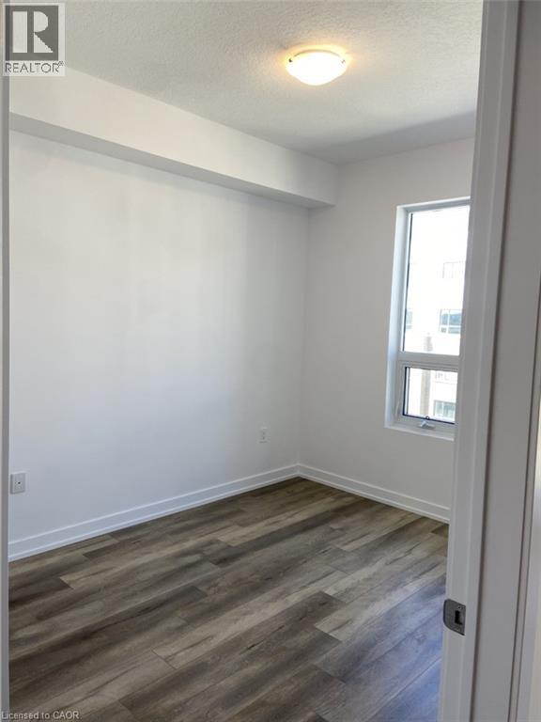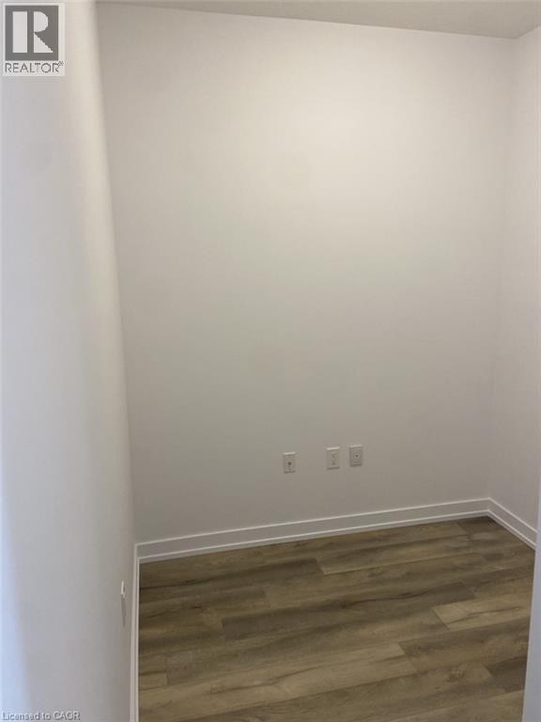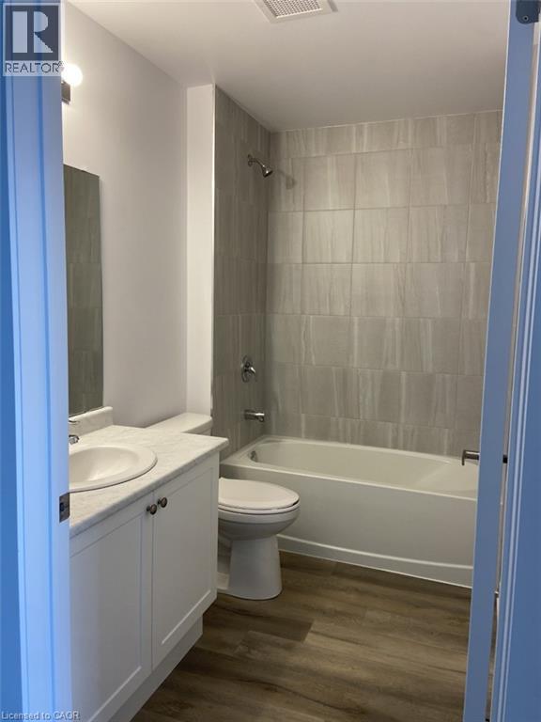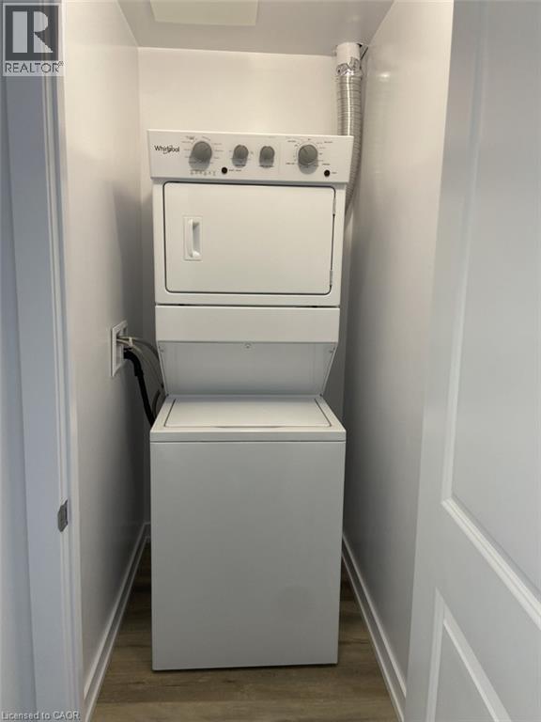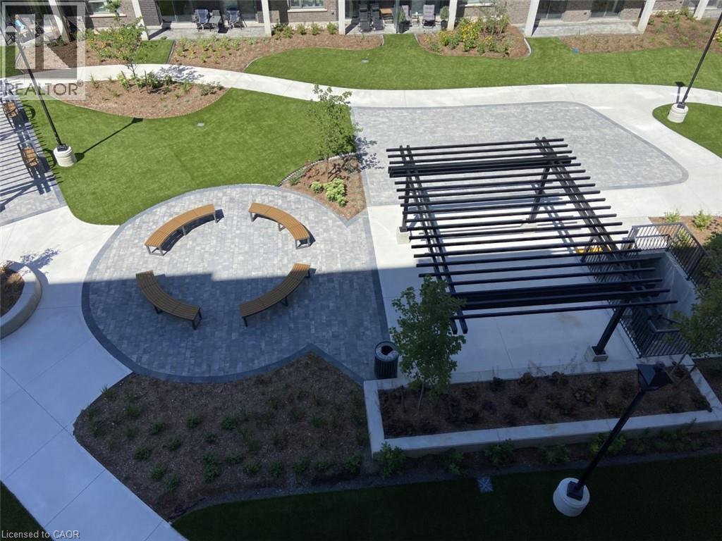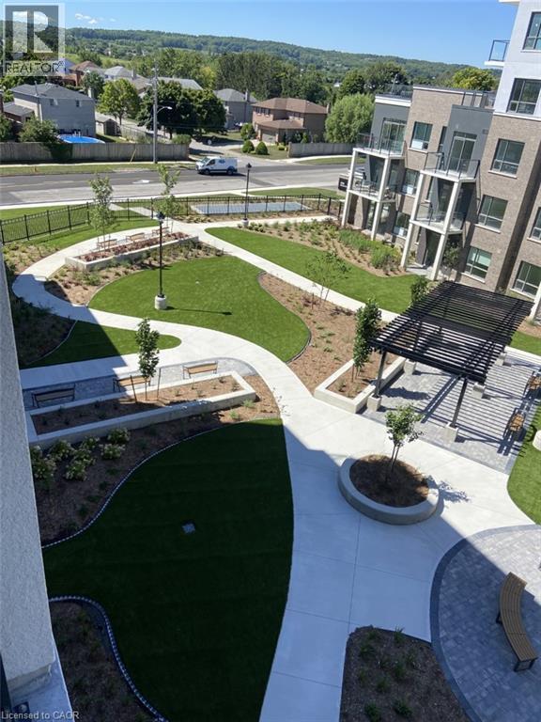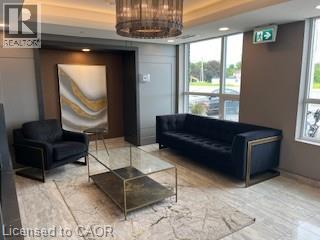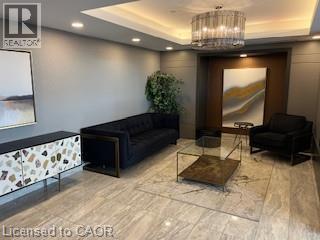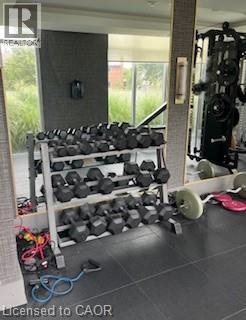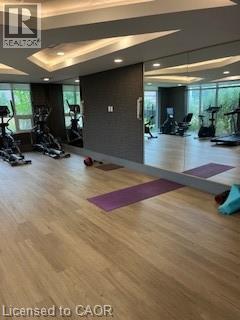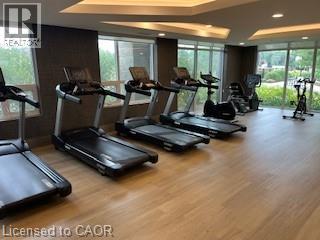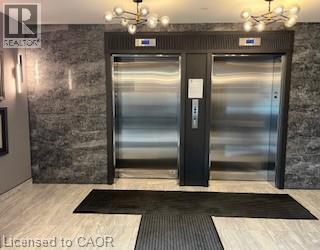5055 Greenlane Road Unit# 424 Beamsville, Ontario L0R 1B3
Like This Property?
2 Bedroom
1 Bathroom
599 ft2
Central Air Conditioning
Forced Air
$409,900Maintenance, Insurance, Water
$379.88 Monthly
Maintenance, Insurance, Water
$379.88 MonthlyBeautiful Beamsville. Newly constructed building. Seconds to the QEW and future Go Station close to shopping, schools, resturants, wine route in Niagara on the Lake. 1 Bed + Den, balcony, underground parking, locker, insuite laundry, on Ground Level (id:8999)
Property Details
| MLS® Number | 40763859 |
| Property Type | Single Family |
| Equipment Type | Water Heater |
| Features | Balcony |
| Parking Space Total | 1 |
| Rental Equipment Type | Water Heater |
| Storage Type | Locker |
Building
| Bathroom Total | 1 |
| Bedrooms Above Ground | 1 |
| Bedrooms Below Ground | 1 |
| Bedrooms Total | 2 |
| Amenities | Exercise Centre, Party Room |
| Appliances | Dishwasher, Refrigerator, Stove, Washer |
| Basement Type | None |
| Construction Style Attachment | Attached |
| Cooling Type | Central Air Conditioning |
| Exterior Finish | Other, Stone |
| Heating Fuel | Natural Gas |
| Heating Type | Forced Air |
| Stories Total | 1 |
| Size Interior | 599 Ft2 |
| Type | Apartment |
| Utility Water | Municipal Water |
Parking
| Underground | |
| Visitor Parking |
Land
| Access Type | Road Access, Highway Access, Highway Nearby |
| Acreage | No |
| Sewer | Municipal Sewage System |
| Size Total Text | Under 1/2 Acre |
| Zoning Description | Gc |
Rooms
| Level | Type | Length | Width | Dimensions |
|---|---|---|---|---|
| Main Level | Laundry Room | Measurements not available | ||
| Main Level | Den | 7'0'' x 7'6'' | ||
| Main Level | Family Room | 14'8'' x 10'10'' | ||
| Main Level | Primary Bedroom | 10'7'' x 9'1'' | ||
| Main Level | 3pc Bathroom | 6'0'' x 6'0'' | ||
| Main Level | Kitchen | 8'0'' x 7'0'' |
https://www.realtor.ca/real-estate/28781257/5055-greenlane-road-unit-424-beamsville

