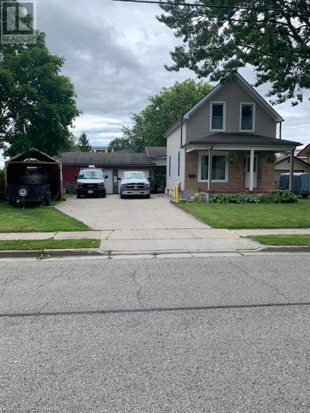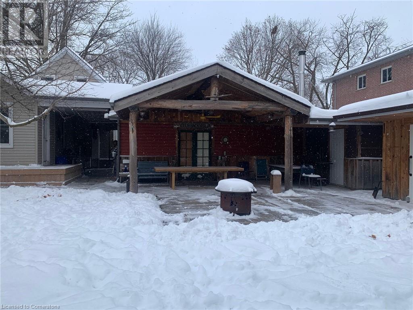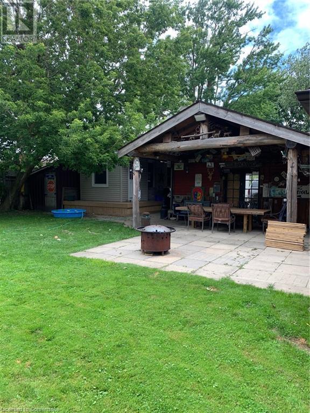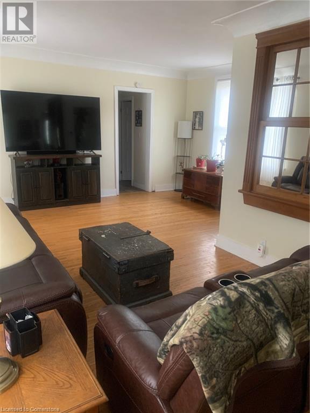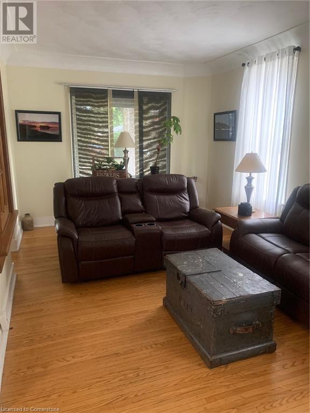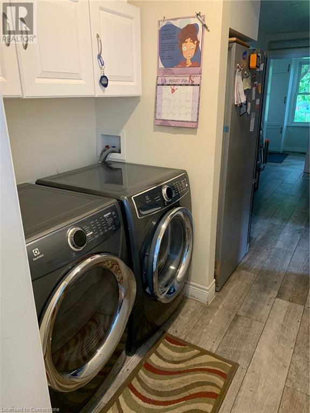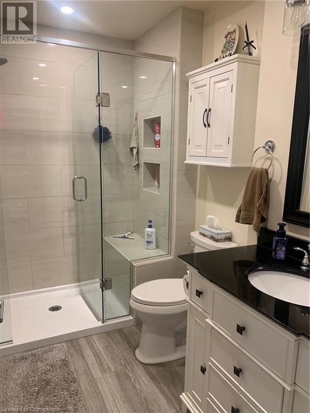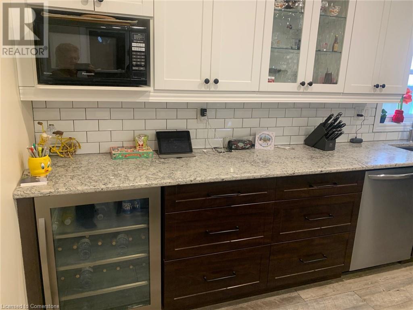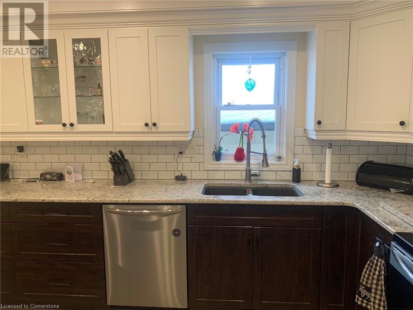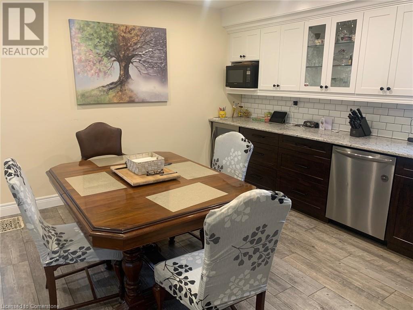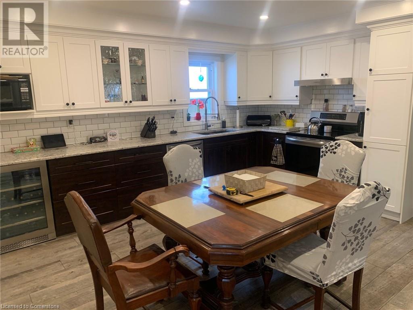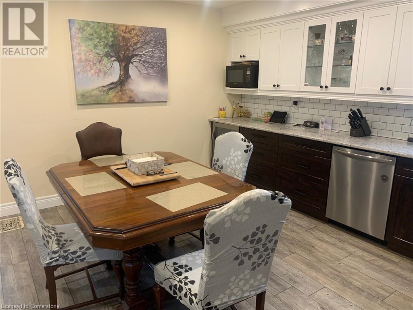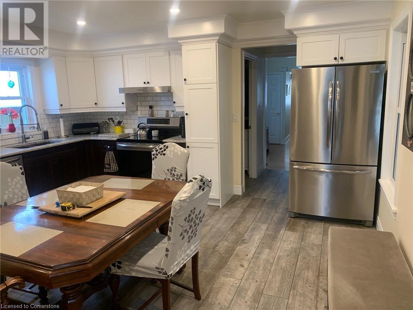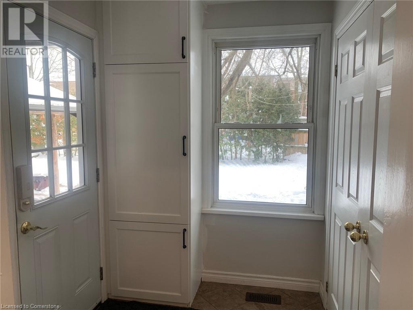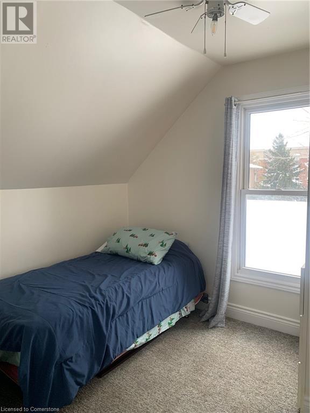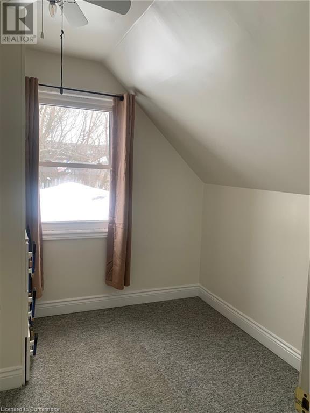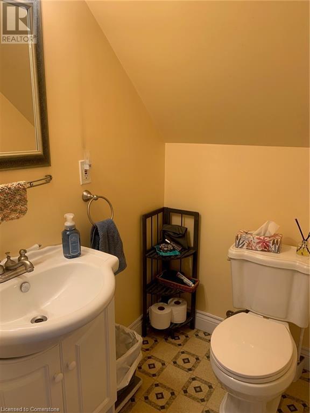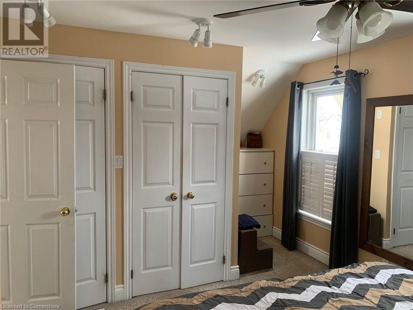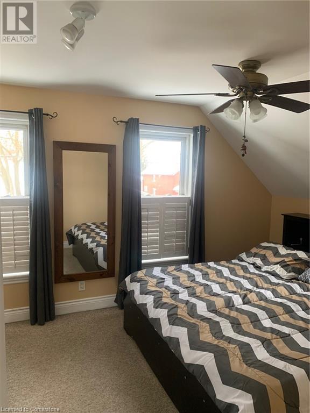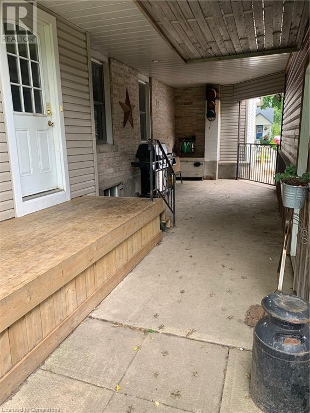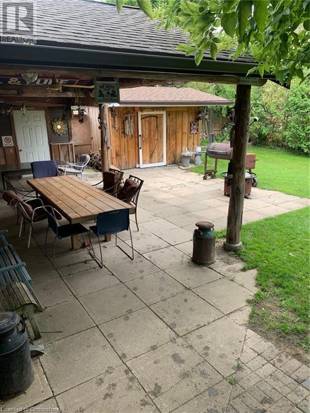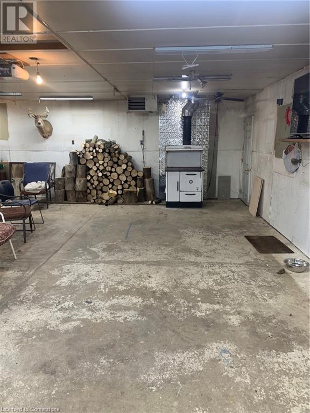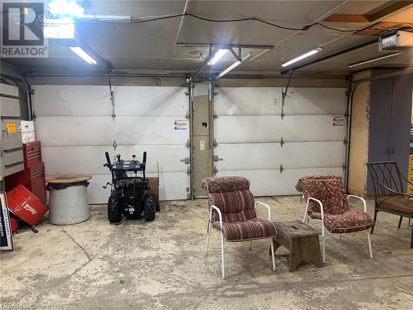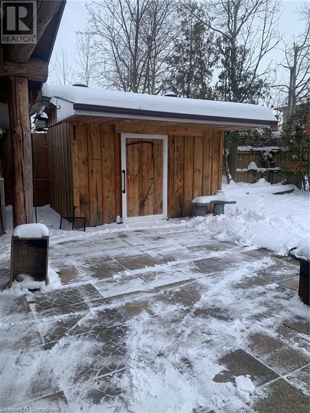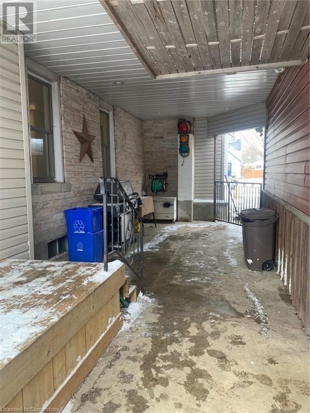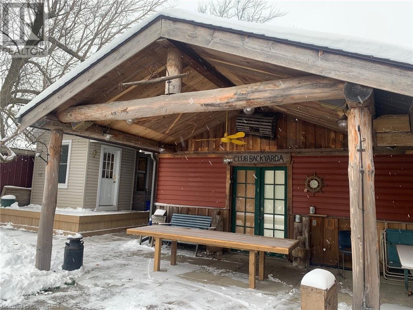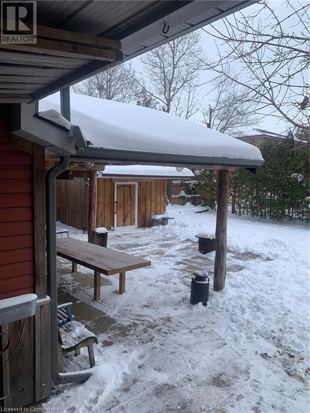3 Bedroom
2 Bathroom
1,293 ft2
Central Air Conditioning
Forced Air
$634,000
The ideal home for the car enthusiast! You will love this heated 2 1/2 car garage. Timber-design covered back patio offers plenty of outside year round entertaining area (even an outdoor fire pit for the winter)! With plenty of parking on the private concrete double wide driveway, there is ample parking for friends and family. Inside you will find 3 bedrooms, 1 1/2 bathrooms (updated main floor bathroom with a walk in tiled shower with glass doors), an updated eat-in kitchen with wood-look tile flooring, stainless steel appliances, including a built in wine/beverage fridge, main floor laundry area with extra cabinet storage and a spacious mud room leading to the outside patio area. Outside, the spacious 66ft by 117ft fenced lot is great for children and pets. Very conveniently located within walking distance to shopping, parks and other amenities. (id:8999)
Property Details
|
MLS® Number
|
40684156 |
|
Property Type
|
Single Family |
|
Amenities Near By
|
Golf Nearby, Park, Public Transit, Schools |
|
Community Features
|
School Bus |
|
Equipment Type
|
Water Heater |
|
Features
|
Automatic Garage Door Opener |
|
Parking Space Total
|
6 |
|
Rental Equipment Type
|
Water Heater |
|
Structure
|
Shed, Porch |
Building
|
Bathroom Total
|
2 |
|
Bedrooms Above Ground
|
3 |
|
Bedrooms Total
|
3 |
|
Appliances
|
Dishwasher, Dryer, Freezer, Refrigerator, Stove, Water Softener, Washer, Hood Fan, Window Coverings, Garage Door Opener |
|
Basement Development
|
Unfinished |
|
Basement Type
|
Full (unfinished) |
|
Constructed Date
|
1895 |
|
Construction Style Attachment
|
Detached |
|
Cooling Type
|
Central Air Conditioning |
|
Exterior Finish
|
Vinyl Siding |
|
Fire Protection
|
Smoke Detectors |
|
Half Bath Total
|
1 |
|
Heating Fuel
|
Natural Gas |
|
Heating Type
|
Forced Air |
|
Stories Total
|
2 |
|
Size Interior
|
1,293 Ft2 |
|
Type
|
House |
|
Utility Water
|
Municipal Water |
Parking
Land
|
Access Type
|
Road Access |
|
Acreage
|
No |
|
Land Amenities
|
Golf Nearby, Park, Public Transit, Schools |
|
Sewer
|
Municipal Sewage System |
|
Size Depth
|
118 Ft |
|
Size Frontage
|
66 Ft |
|
Size Total Text
|
Under 1/2 Acre |
|
Zoning Description
|
R2 |
Rooms
| Level |
Type |
Length |
Width |
Dimensions |
|
Second Level |
2pc Bathroom |
|
|
Measurements not available |
|
Second Level |
Bedroom |
|
|
9'0'' x 8'0'' |
|
Second Level |
Bedroom |
|
|
8'6'' x 8'0'' |
|
Second Level |
Primary Bedroom |
|
|
11'6'' x 10'0'' |
|
Main Level |
Mud Room |
|
|
6'9'' x 5'9'' |
|
Main Level |
Laundry Room |
|
|
Measurements not available |
|
Main Level |
3pc Bathroom |
|
|
Measurements not available |
|
Main Level |
Living Room |
|
|
16'11'' x 23'0'' |
|
Main Level |
Eat In Kitchen |
|
|
14'7'' x 15'2'' |
Utilities
|
Electricity
|
Available |
|
Natural Gas
|
Available |
https://www.realtor.ca/real-estate/27723930/507-brunswick-street-stratford

