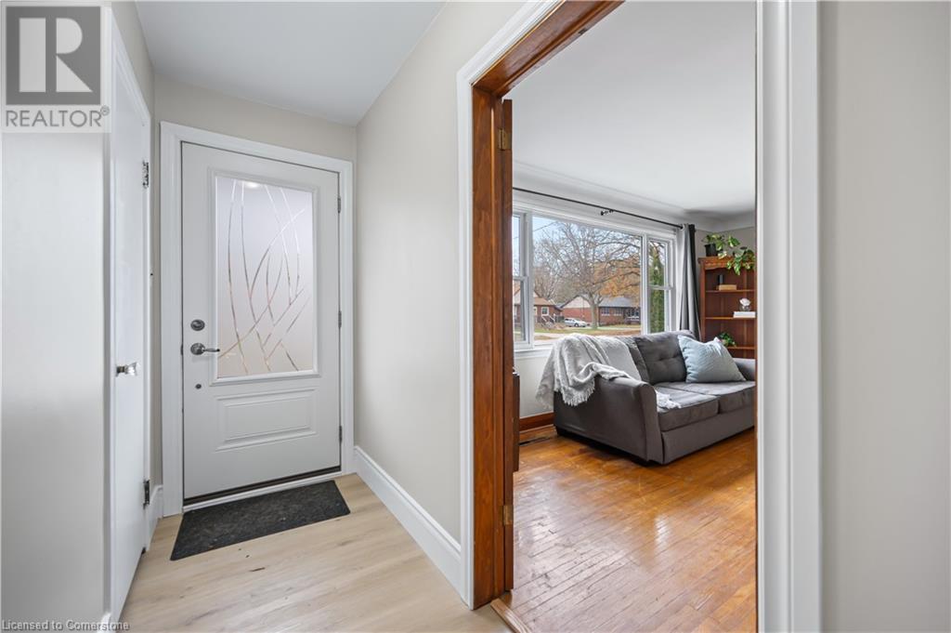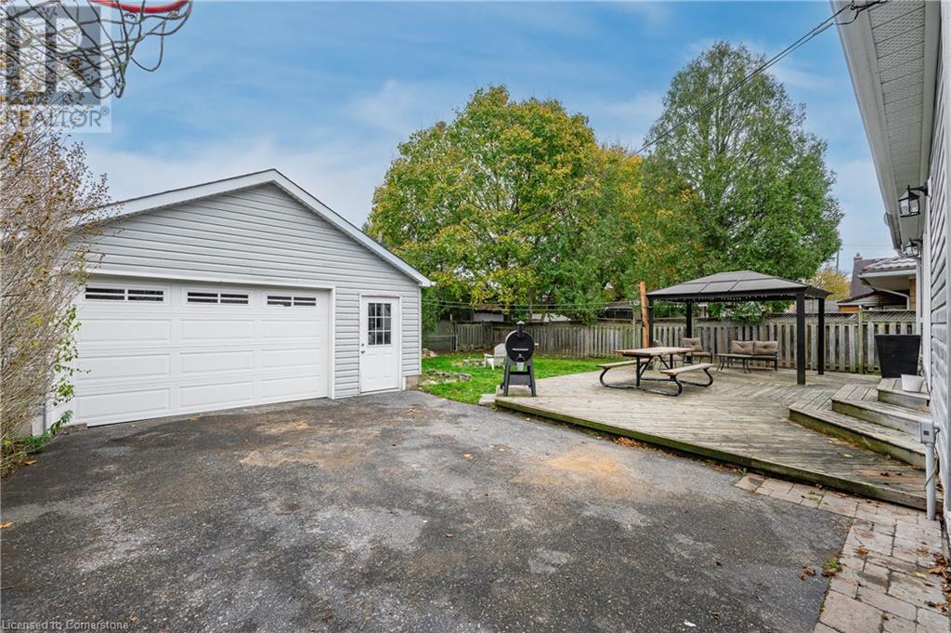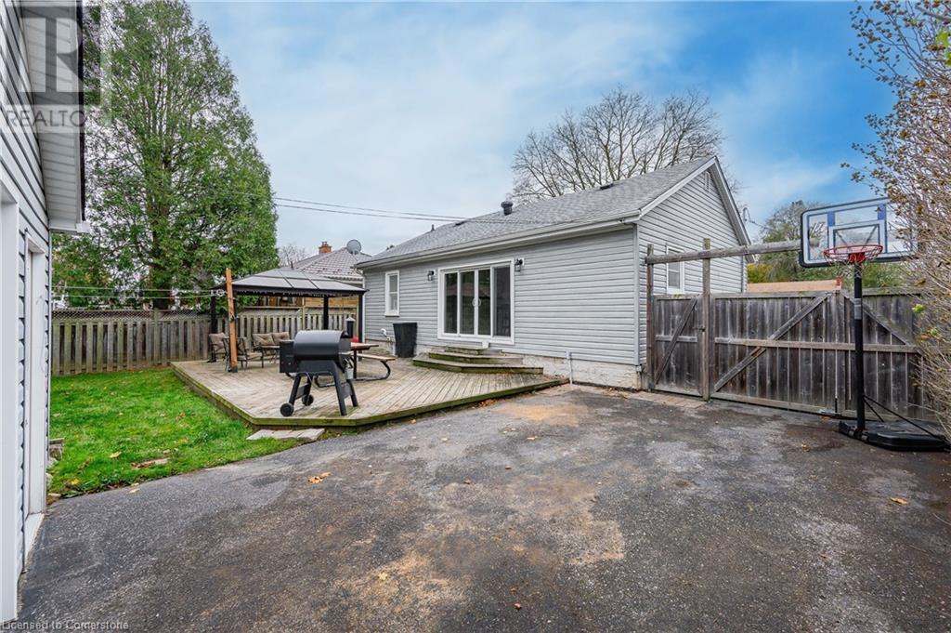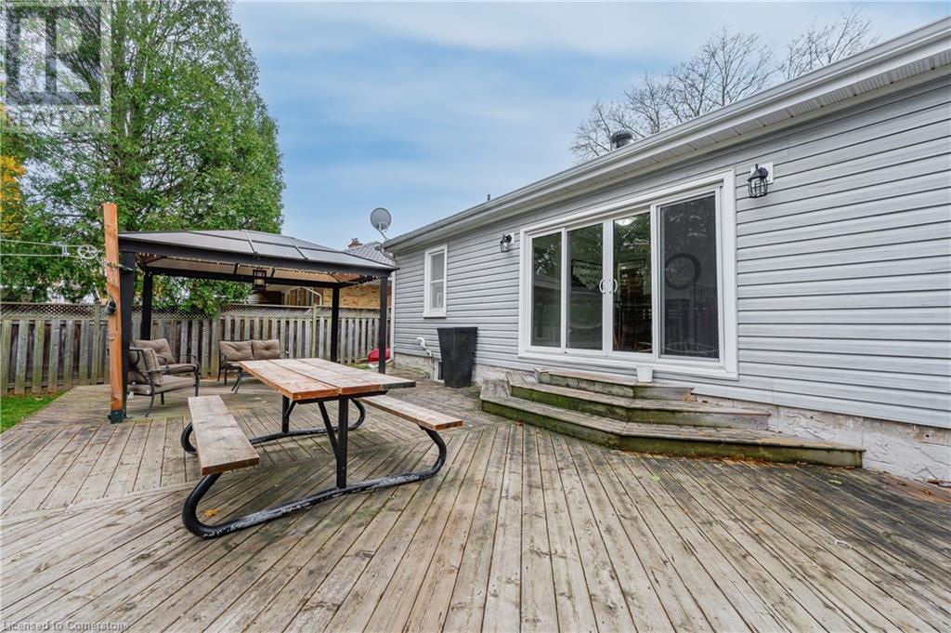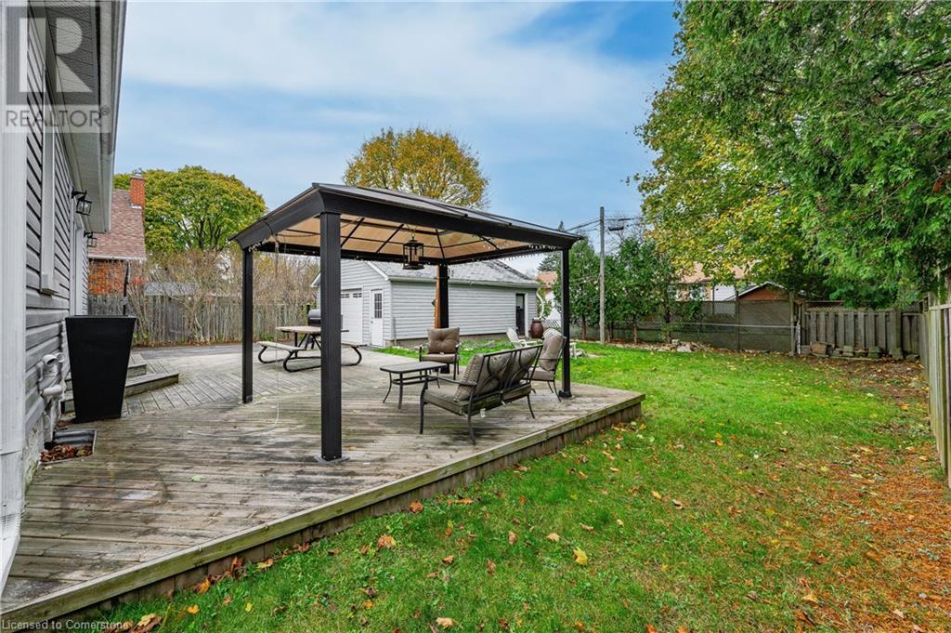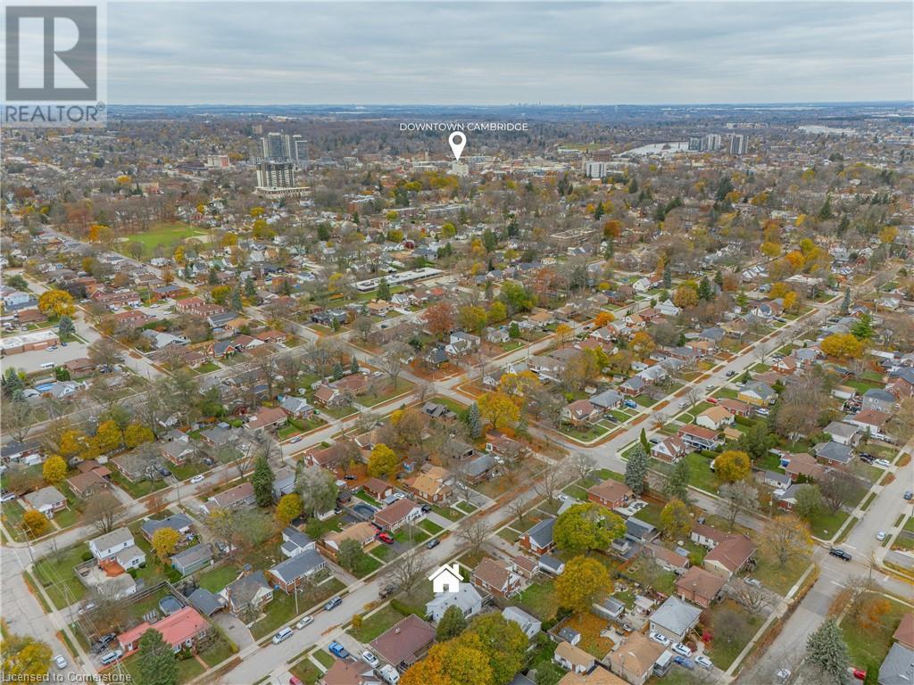51 Scrimger Avenue Cambridge, Ontario N1R 4V9
Like This Property?
2 Bedroom
1 Bathroom
1778.04 sqft
Bungalow
Fireplace
Central Air Conditioning
Forced Air
$550,000
A cute bungalow on a sought after street in East Galt! The main floor offers a kitchen bar, a cozy living space with french doors and a dining area with potential to add a pantry. A large sliding door in the dining room opens to beautiful views of the spacious backyard - perfect for relaxing or entertaining. This home also features a 2 car detached garage and an lots of parking. The basement boasts a cozy rec room and plenty of room to add additional living space, plus potential to add a third bedroom. Ready for your personal touches, this property is brimming with possibilities. Don’t miss your chance to call it home! (id:8999)
Open House
This property has open houses!
November
23
Saturday
Starts at:
2:00 pm
Ends at:4:00 pm
November
24
Sunday
Starts at:
2:00 pm
Ends at:4:00 pm
Property Details
| MLS® Number | 40677837 |
| Property Type | Single Family |
| AmenitiesNearBy | Park, Place Of Worship, Playground, Public Transit, Schools, Shopping |
| EquipmentType | Furnace, Water Heater |
| Features | Gazebo |
| ParkingSpaceTotal | 8 |
| RentalEquipmentType | Furnace, Water Heater |
Building
| BathroomTotal | 1 |
| BedroomsAboveGround | 2 |
| BedroomsTotal | 2 |
| Appliances | Dryer, Refrigerator, Washer, Gas Stove(s), Window Coverings |
| ArchitecturalStyle | Bungalow |
| BasementDevelopment | Partially Finished |
| BasementType | Full (partially Finished) |
| ConstructedDate | 1953 |
| ConstructionStyleAttachment | Detached |
| CoolingType | Central Air Conditioning |
| ExteriorFinish | Vinyl Siding |
| FireplacePresent | Yes |
| FireplaceTotal | 1 |
| FoundationType | Poured Concrete |
| HeatingFuel | Natural Gas |
| HeatingType | Forced Air |
| StoriesTotal | 1 |
| SizeInterior | 1778.04 Sqft |
| Type | House |
| UtilityWater | Municipal Water |
Parking
| Detached Garage |
Land
| Acreage | No |
| LandAmenities | Park, Place Of Worship, Playground, Public Transit, Schools, Shopping |
| Sewer | Municipal Sewage System |
| SizeDepth | 102 Ft |
| SizeFrontage | 60 Ft |
| SizeTotalText | Under 1/2 Acre |
| ZoningDescription | R4 |
Rooms
| Level | Type | Length | Width | Dimensions |
|---|---|---|---|---|
| Basement | Other | 11'4'' x 7'11'' | ||
| Basement | Storage | 12'6'' x 25'5'' | ||
| Basement | Recreation Room | 11'5'' x 25'6'' | ||
| Basement | Laundry Room | 12'4'' x 9'0'' | ||
| Main Level | Primary Bedroom | 9'10'' x 11'9'' | ||
| Main Level | Living Room | 13'7'' x 16'7'' | ||
| Main Level | Kitchen | 11'5'' x 9'6'' | ||
| Main Level | Dining Room | 11'4'' x 12'0'' | ||
| Main Level | Bedroom | 11'2'' x 10'10'' | ||
| Main Level | 4pc Bathroom | 5'0'' x 7'5'' |
https://www.realtor.ca/real-estate/27659880/51-scrimger-avenue-cambridge



