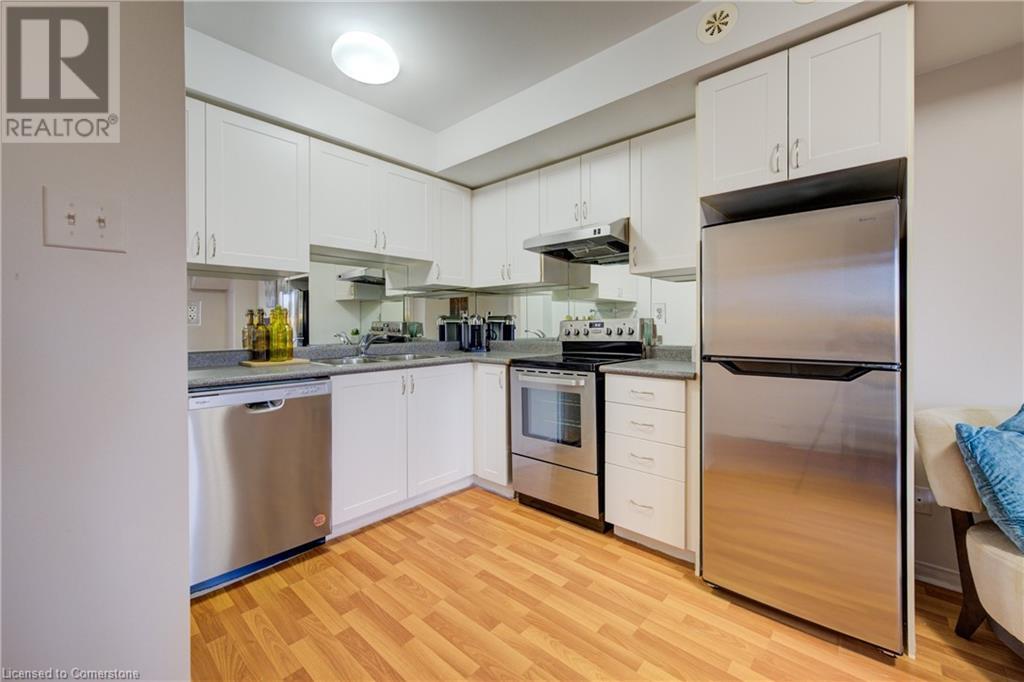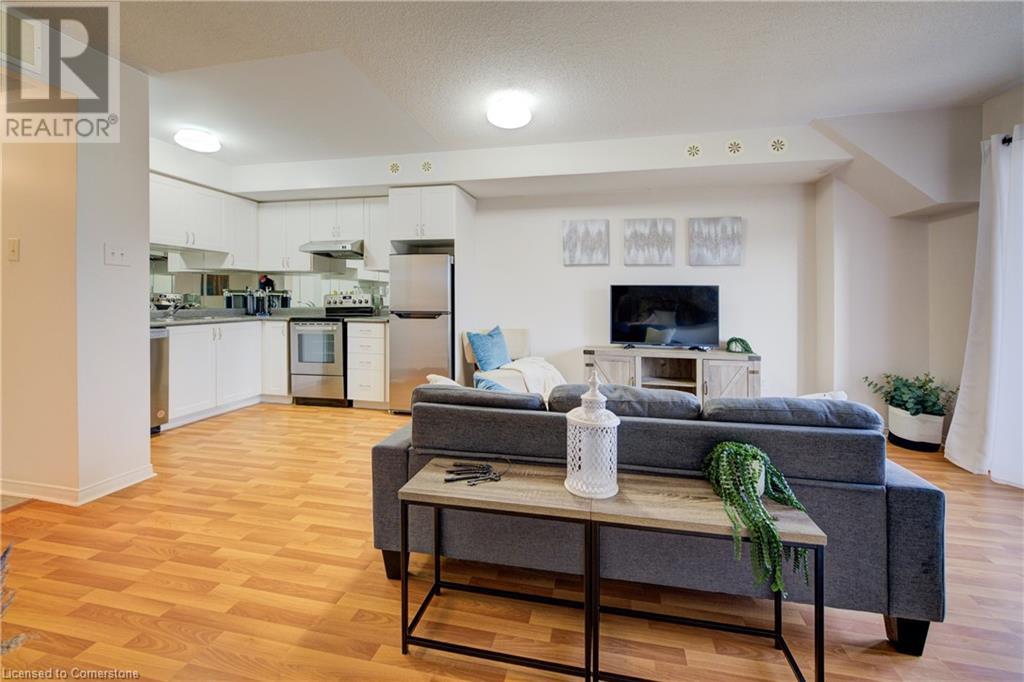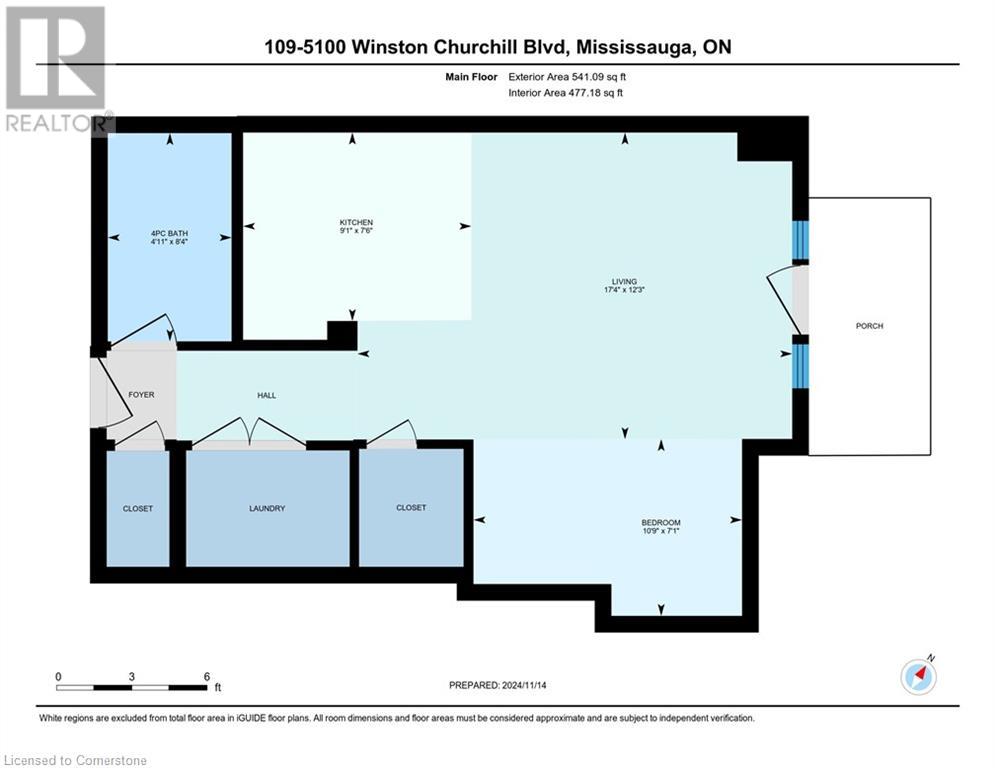5100 Winston Churchill Boulevard Unit# 109 Mississauga, Ontario L5M 0N9
Like This Property?
1 Bedroom
1 Bathroom
541.09 sqft
Central Air Conditioning
Forced Air
$409,900Maintenance, Insurance, Property Management, Water
$383 Monthly
Maintenance, Insurance, Property Management, Water
$383 MonthlyThis is your chance to own an affordable condo unit with low fees and take the first step into the market! Welcome to Unit 109, a practical bachelor unit in a newer, well-maintained building in Churchill Meadows that’s a fantastic alternative to renting. Featuring brand-new stainless-steel appliances and AC, in-suite laundry, and enough space for a designated bed, this unit is the perfect match for your needs. Located in a vibrant neighborhood with pedestrian and cycling-friendly infrastructure, steps to public transit, and quick access to Highways 403/401, getting around is easy. Groceries, Tim Hortons, McDonalds, Rona, Value Village and more are only a 5 min walk away. Also enjoy proximity to Erin Mills Town Centre, restaurants, shopping, Credit Valley Hospital, GO stations, and more. Don’t miss out—book your showing today! (id:8999)
Property Details
| MLS® Number | 40676328 |
| Property Type | Single Family |
| AmenitiesNearBy | Park, Schools, Shopping |
| CommunityFeatures | Community Centre |
| EquipmentType | Water Heater |
| Features | Balcony |
| RentalEquipmentType | Water Heater |
Building
| BathroomTotal | 1 |
| BedroomsBelowGround | 1 |
| BedroomsTotal | 1 |
| Appliances | Dishwasher, Dryer, Refrigerator, Stove, Washer, Hood Fan |
| BasementType | None |
| ConstructionStyleAttachment | Attached |
| CoolingType | Central Air Conditioning |
| ExteriorFinish | Brick, Stone, Vinyl Siding |
| HeatingFuel | Natural Gas |
| HeatingType | Forced Air |
| StoriesTotal | 1 |
| SizeInterior | 541.09 Sqft |
| Type | Apartment |
| UtilityWater | Municipal Water |
Parking
| None |
Land
| AccessType | Highway Access, Highway Nearby |
| Acreage | No |
| LandAmenities | Park, Schools, Shopping |
| Sewer | Municipal Sewage System |
| SizeTotalText | Unknown |
| ZoningDescription | Ra2-53 |
Rooms
| Level | Type | Length | Width | Dimensions |
|---|---|---|---|---|
| Main Level | Living Room | 12'3'' x 17'4'' | ||
| Main Level | Kitchen | 7'6'' x 9'1'' | ||
| Main Level | Den | 7'1'' x 10'9'' | ||
| Main Level | 4pc Bathroom | 8'4'' x 4'11'' |
https://www.realtor.ca/real-estate/27654095/5100-winston-churchill-boulevard-unit-109-mississauga




































