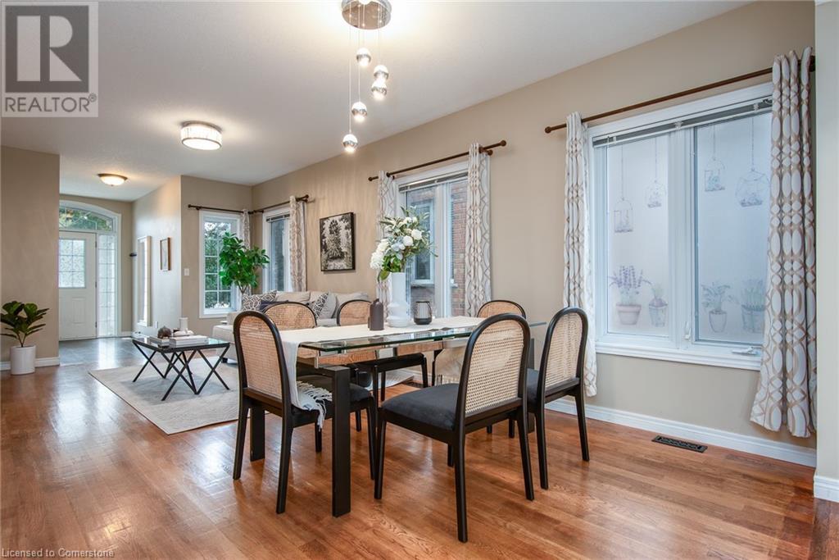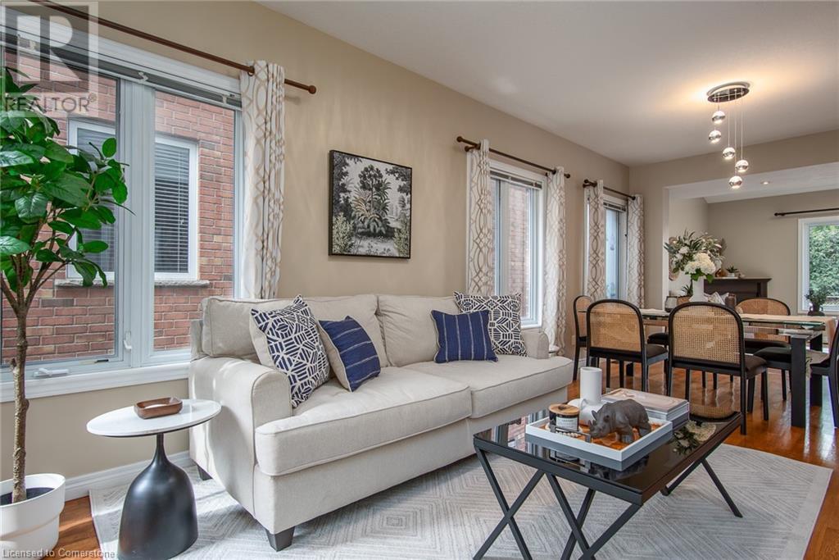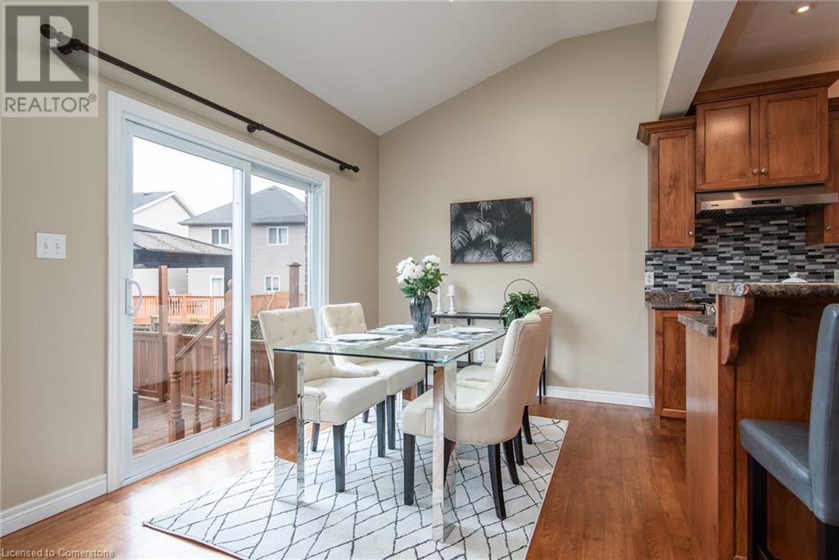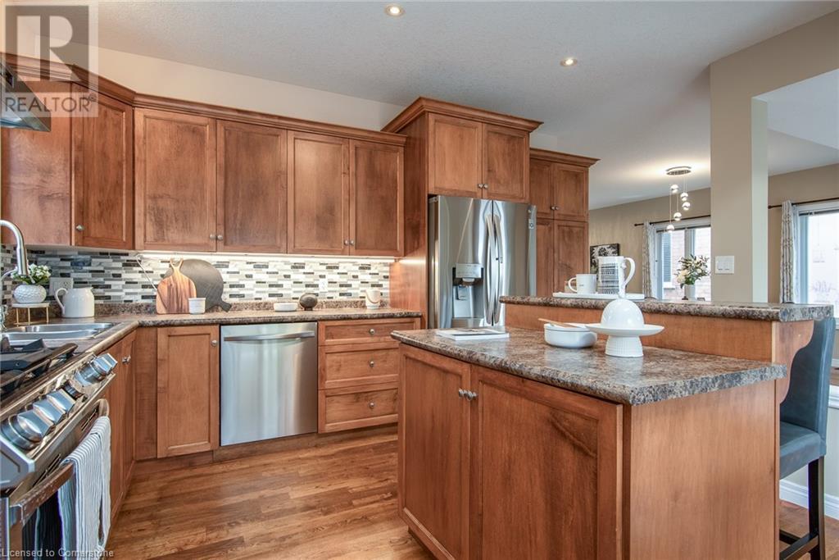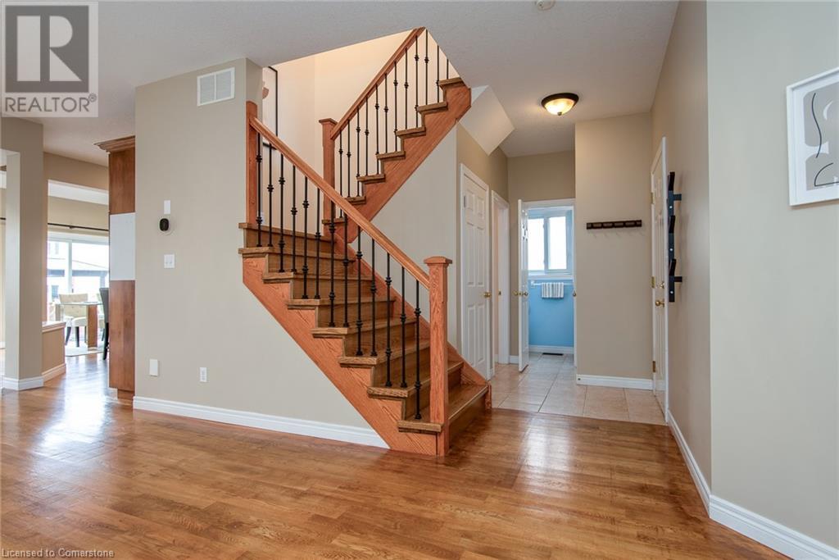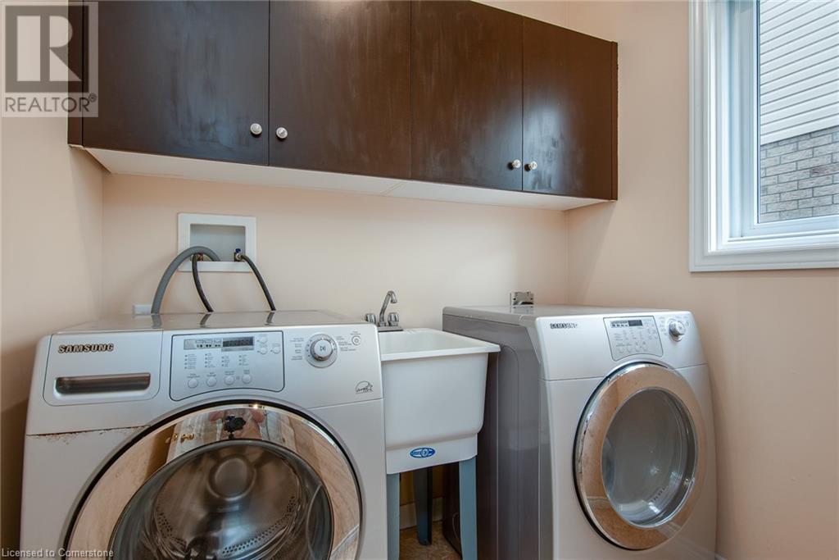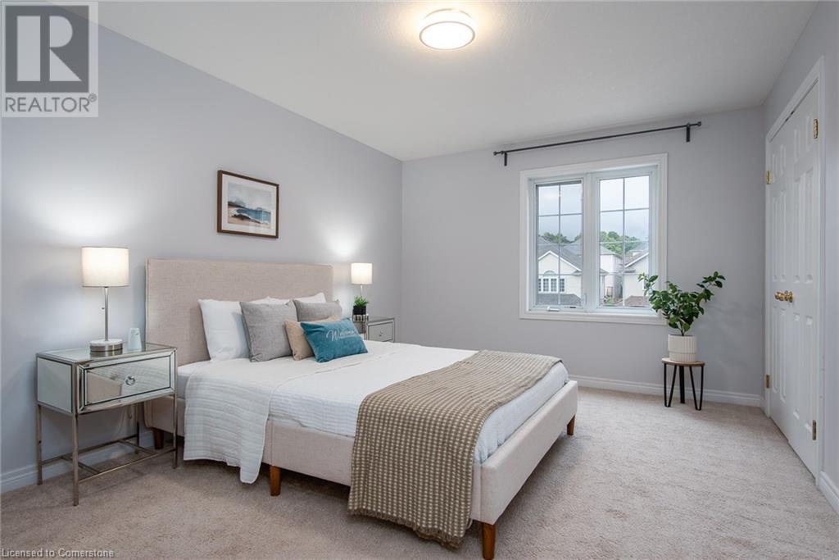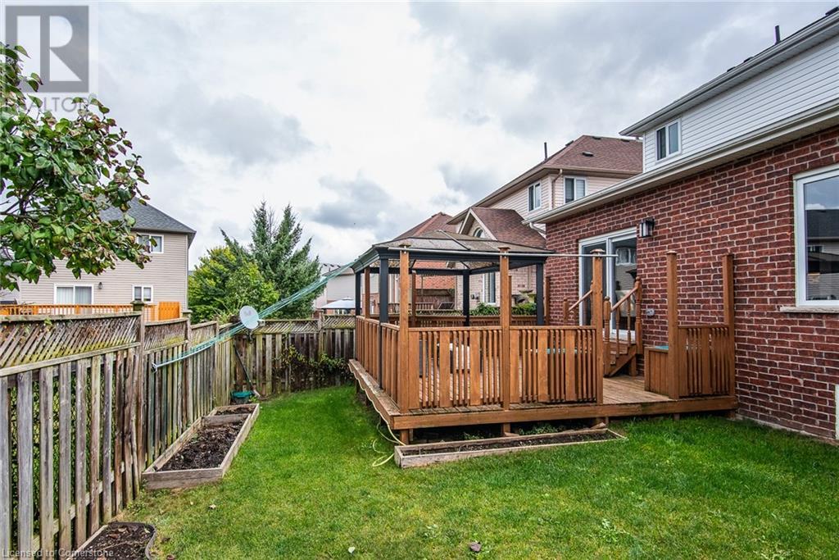4 Bedroom
3 Bathroom
2348 sqft
2 Level
Central Air Conditioning
Forced Air
Landscaped
$1,095,000
Located in one of Waterloo's most sought-after neighborhoods, Laurelwood, this executive home on a private street is sure to impress! Close to best schools for the region. Boasting 4 bedrooms and 3 bathrooms, the spacious floor plan is thoughtfully designed throughout the home. Step onto the covered front porch and into the large foyer, where you'll immediately feel the open-concept design at every turn. The main level features a modern, updated eat-in kitchen equipped with stainless steel appliances and a prep island, perfect for cooking enthusiasts. A generously sized family room with a vaulted ceiling completes the inviting space. Upstairs, you'll find 4 bright bedrooms and 2 bathrooms. The master suite offers a walk-in closet and a large ensuite with a separate shower and jacuzzi tub. Additional upgrades include a new heat pump (2023), furnace (2023), water softener (2023), roof (2018), fridge (2022), dishwasher and gas stove (2020), attic insulation (2022), and new stairs (2024), HWT owned (2018). This home is ideally located across the street from miles of walking trails, and just minutes from shopping, top-rated schools, the expressway, and more! (id:8999)
Property Details
|
MLS® Number
|
40650658 |
|
Property Type
|
Single Family |
|
AmenitiesNearBy
|
Park, Schools |
|
CommunityFeatures
|
Quiet Area, Community Centre |
|
Features
|
Country Residential |
|
ParkingSpaceTotal
|
4 |
Building
|
BathroomTotal
|
3 |
|
BedroomsAboveGround
|
4 |
|
BedroomsTotal
|
4 |
|
Appliances
|
Dishwasher, Dryer, Refrigerator, Stove, Washer |
|
ArchitecturalStyle
|
2 Level |
|
BasementDevelopment
|
Unfinished |
|
BasementType
|
Full (unfinished) |
|
ConstructedDate
|
2006 |
|
ConstructionStyleAttachment
|
Detached |
|
CoolingType
|
Central Air Conditioning |
|
ExteriorFinish
|
Brick, Stucco, Vinyl Siding |
|
HalfBathTotal
|
1 |
|
HeatingFuel
|
Natural Gas |
|
HeatingType
|
Forced Air |
|
StoriesTotal
|
2 |
|
SizeInterior
|
2348 Sqft |
|
Type
|
House |
|
UtilityWater
|
Municipal Water |
Parking
Land
|
Acreage
|
No |
|
LandAmenities
|
Park, Schools |
|
LandscapeFeatures
|
Landscaped |
|
Sewer
|
Municipal Sewage System |
|
SizeDepth
|
99 Ft |
|
SizeFrontage
|
38 Ft |
|
SizeTotalText
|
Under 1/2 Acre |
|
ZoningDescription
|
50-r5 |
Rooms
| Level |
Type |
Length |
Width |
Dimensions |
|
Second Level |
4pc Bathroom |
|
|
Measurements not available |
|
Second Level |
4pc Bathroom |
|
|
Measurements not available |
|
Second Level |
Bedroom |
|
|
14'11'' x 11'3'' |
|
Second Level |
Bedroom |
|
|
11'7'' x 11'5'' |
|
Second Level |
Bedroom |
|
|
10'10'' x 9'0'' |
|
Second Level |
Primary Bedroom |
|
|
14'3'' x 14'2'' |
|
Main Level |
2pc Bathroom |
|
|
Measurements not available |
|
Main Level |
Mud Room |
|
|
7'0'' x 6'6'' |
|
Main Level |
Kitchen |
|
|
18'7'' x 12'3'' |
|
Main Level |
Living Room/dining Room |
|
|
24'0'' x 14'0'' |
|
Main Level |
Family Room |
|
|
15'6'' x 12'0'' |
https://www.realtor.ca/real-estate/27469138/514-american-beech-avenue-waterloo













