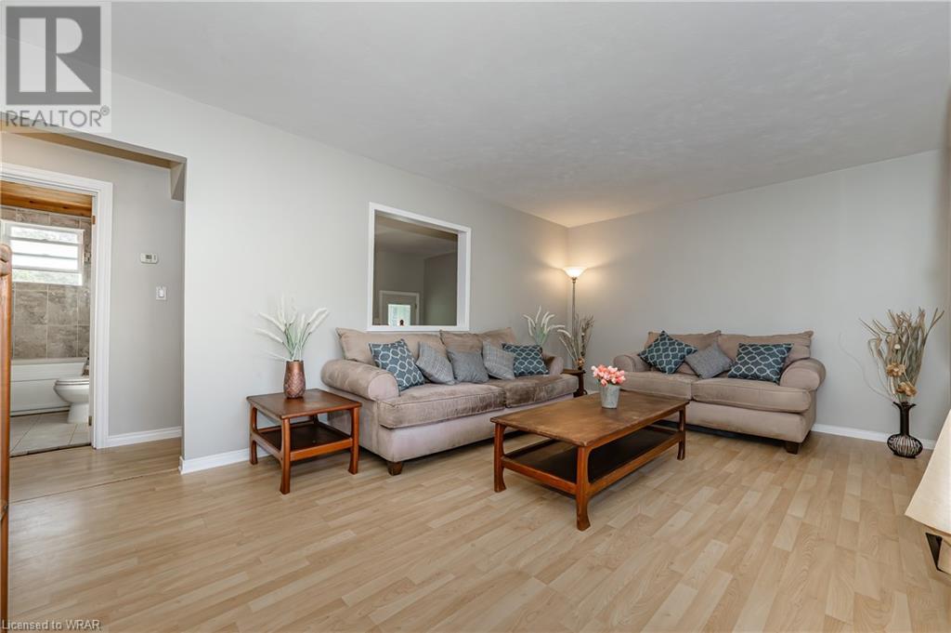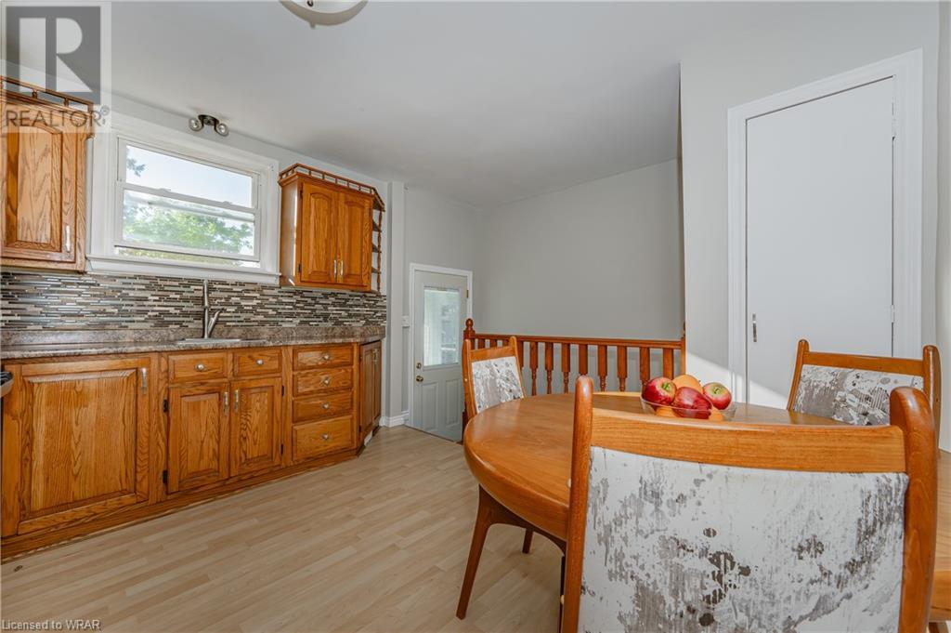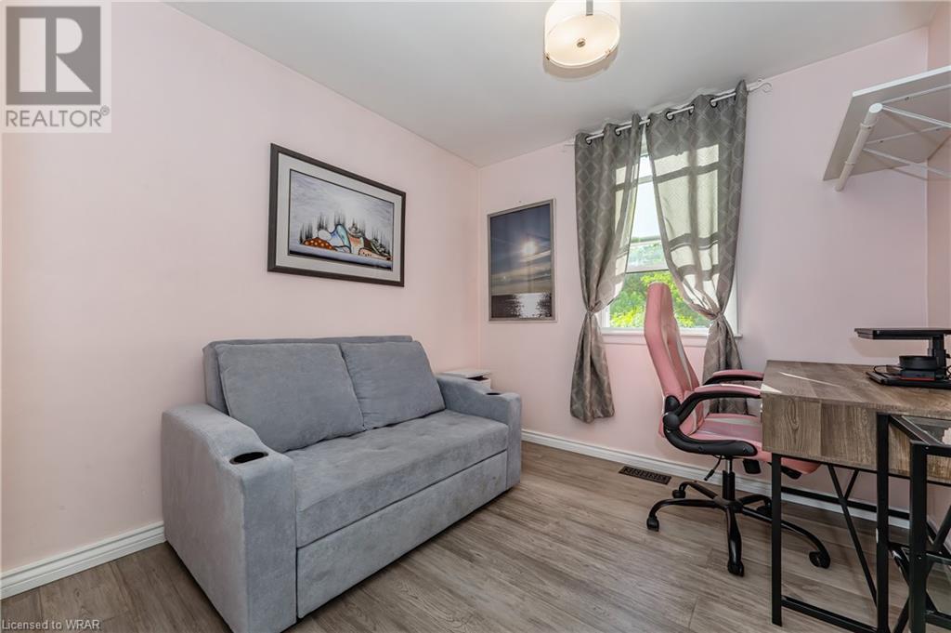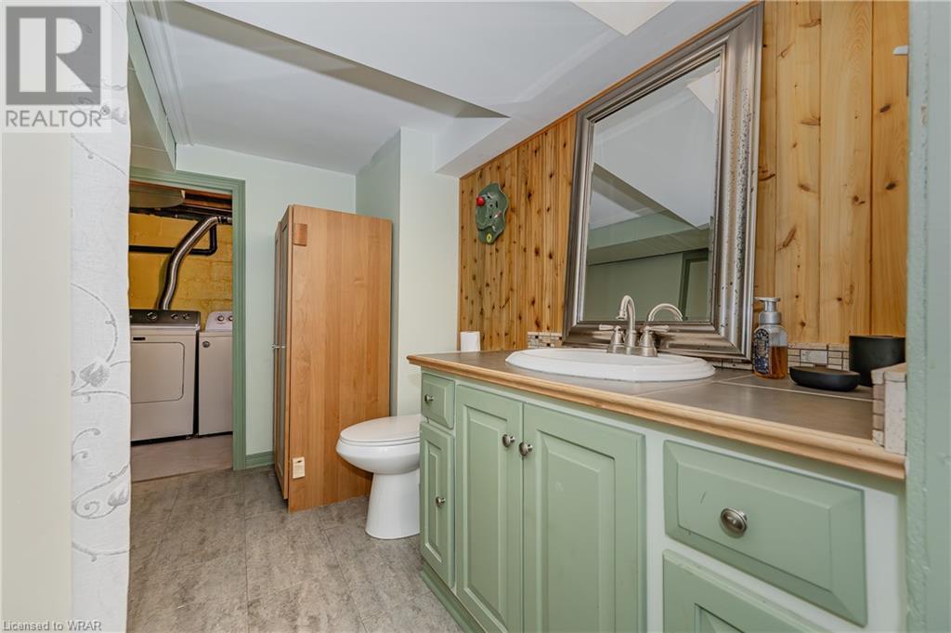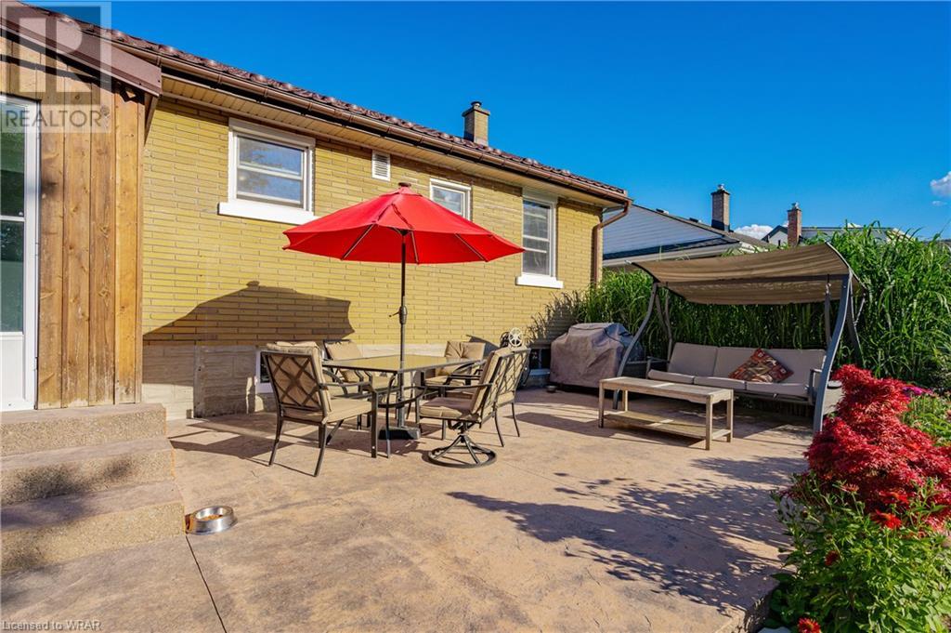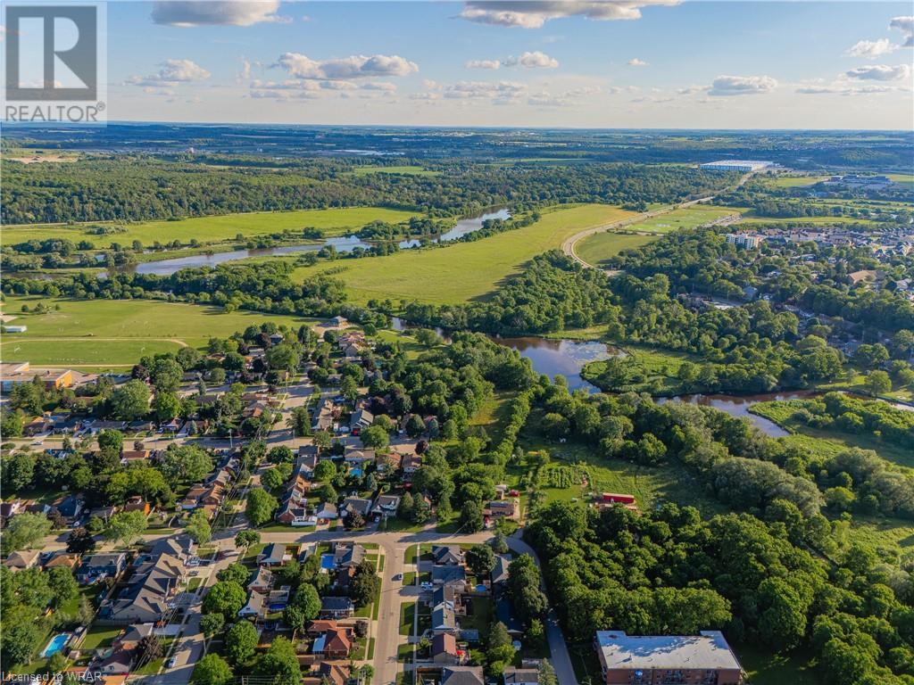514 Eagle Street Cambridge, Ontario N3H 1G1
Like This Property?
3 Bedroom
2 Bathroom
822 sqft
Bungalow
None
Forced Air
Landscaped
$499,999
Welcome to one of the most charming homes on the market - 514 Eagle St! With a separate side entrance - this bungalow has all the potential you need to be easily converted into an in-law suite for extra space or an income generating duplex. The main floor offers a spacious layout, which is both comforting and inviting, with 2 bedrooms, 1 full bathroom and an eat-in kitchen - each room presenting ample room for relaxation and entertainment. Not to mention, the basement is finished to include a 3rd bedroom, living space and 2nd bathroom which is perferct for guests and in-laws! Step out onto your own private paradise as you discover the beautifully landscaped backyard, patio, shed and firepit. Whether you're hosting outdoor picnics or simply unwinding after work, this tranquil retreat offers the perfect escape from the hustle and bustle of everyday life. Conveniently located near a variety of amenities, including restaurants, Doon Valley Golf Course, Riverside Park, Grand River and more, this home offers the best of both worlds - serenity and convenience at your doorstep. Recent Updates: Roof (2019) with a 50 yr transferable warranty, concrete driveway, and paint. (id:8999)
Open House
This property has open houses!
July
4
Thursday
Starts at:
5:30 pm
Ends at:7:00 pm
July
6
Saturday
Starts at:
1:00 pm
Ends at:4:00 pm
July
7
Sunday
Starts at:
1:00 pm
Ends at:3:00 pm
Property Details
| MLS® Number | 40614121 |
| Property Type | Single Family |
| Amenities Near By | Golf Nearby, Hospital, Park, Place Of Worship, Playground, Public Transit, Schools, Shopping |
| Community Features | Quiet Area |
| Equipment Type | Water Heater |
| Parking Space Total | 4 |
| Rental Equipment Type | Water Heater |
| Structure | Porch |
Building
| Bathroom Total | 2 |
| Bedrooms Above Ground | 2 |
| Bedrooms Below Ground | 1 |
| Bedrooms Total | 3 |
| Appliances | Dryer, Microwave, Refrigerator, Stove, Washer, Window Coverings |
| Architectural Style | Bungalow |
| Basement Development | Finished |
| Basement Type | Full (finished) |
| Constructed Date | 1954 |
| Construction Style Attachment | Detached |
| Cooling Type | None |
| Exterior Finish | Brick, Concrete |
| Fire Protection | Smoke Detectors |
| Foundation Type | Poured Concrete |
| Half Bath Total | 1 |
| Heating Fuel | Natural Gas |
| Heating Type | Forced Air |
| Stories Total | 1 |
| Size Interior | 822 Sqft |
| Type | House |
| Utility Water | Municipal Water |
Land
| Access Type | Highway Access |
| Acreage | No |
| Land Amenities | Golf Nearby, Hospital, Park, Place Of Worship, Playground, Public Transit, Schools, Shopping |
| Landscape Features | Landscaped |
| Sewer | Municipal Sewage System |
| Size Depth | 100 Ft |
| Size Frontage | 50 Ft |
| Size Total Text | Under 1/2 Acre |
| Zoning Description | R4 |
Rooms
| Level | Type | Length | Width | Dimensions |
|---|---|---|---|---|
| Basement | Utility Room | 14'7'' x 11'4'' | ||
| Basement | Living Room | 16'10'' x 10'10'' | ||
| Basement | Bedroom | 11'9'' x 10'11'' | ||
| Basement | 2pc Bathroom | 9'1'' x 6'4'' | ||
| Main Level | Living Room | 18'6'' x 11'6'' | ||
| Main Level | Kitchen | 10'8'' x 11'9'' | ||
| Main Level | Bedroom | 9'0'' x 11'9'' | ||
| Main Level | Bedroom | 10'8'' x 11'7'' | ||
| Main Level | 4pc Bathroom | 4'11'' x 8'4'' |
https://www.realtor.ca/real-estate/27112387/514-eagle-street-cambridge





