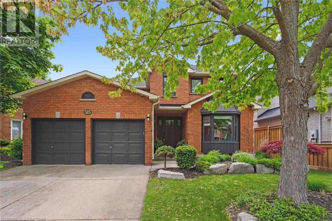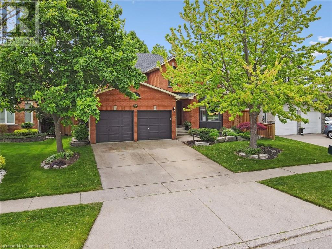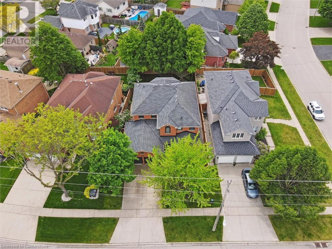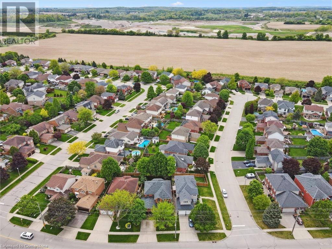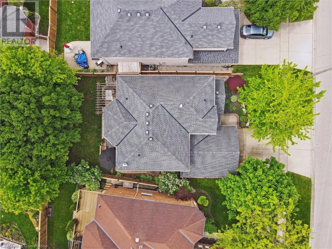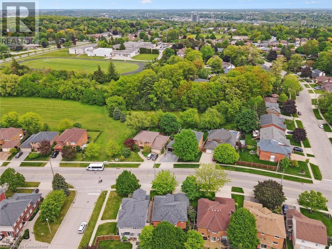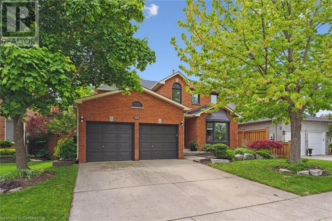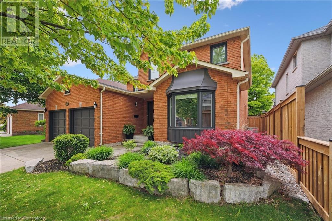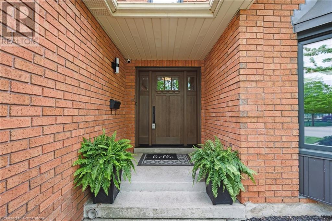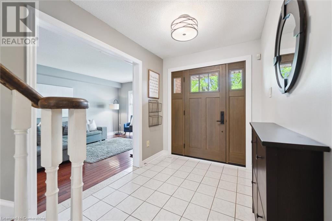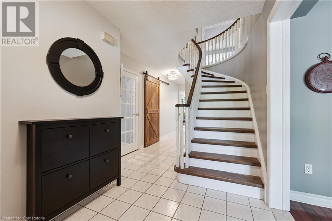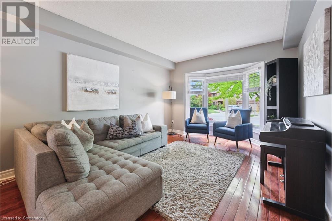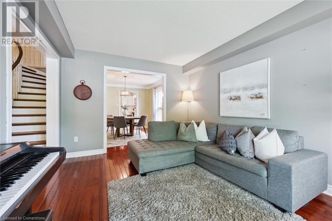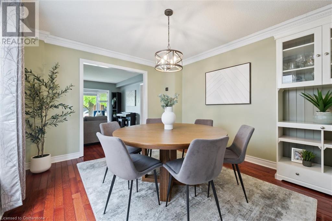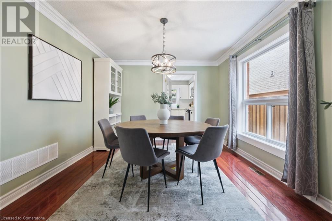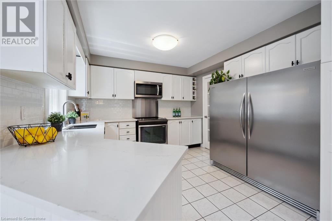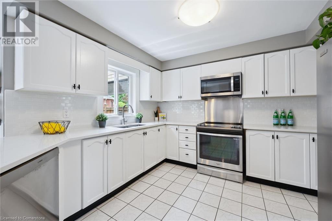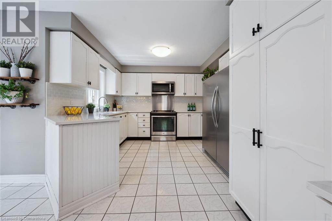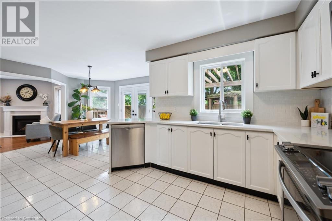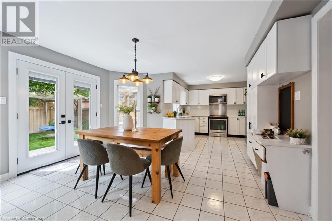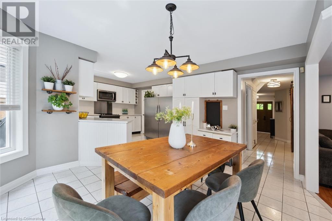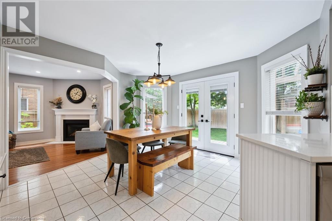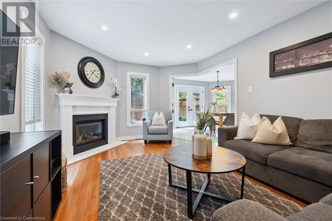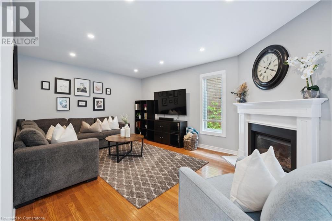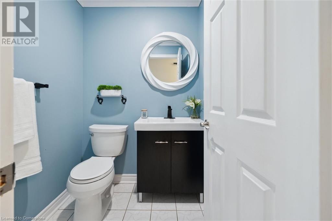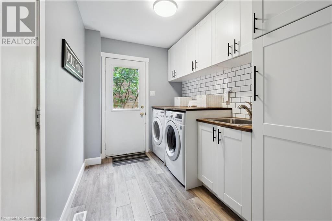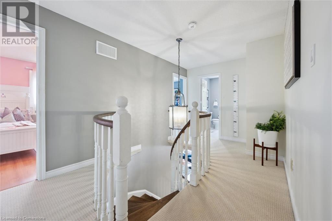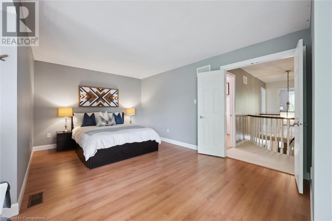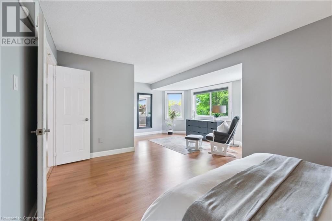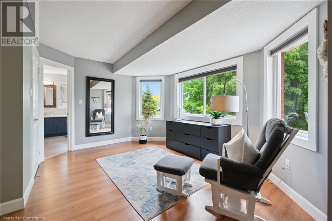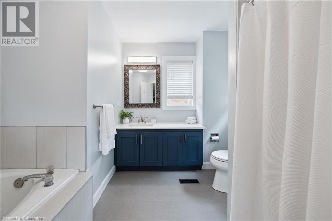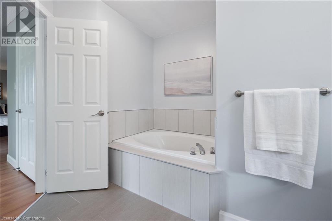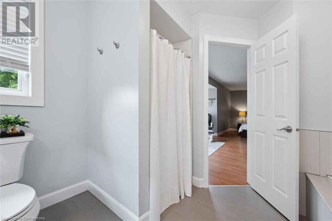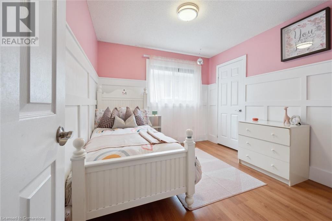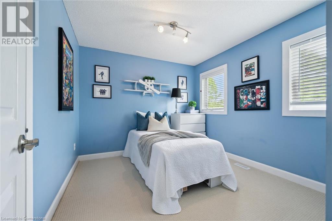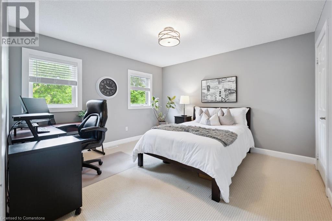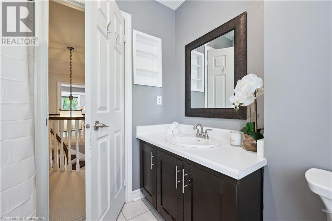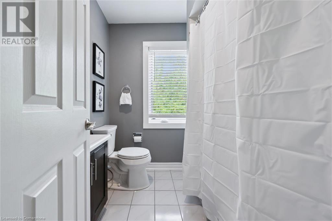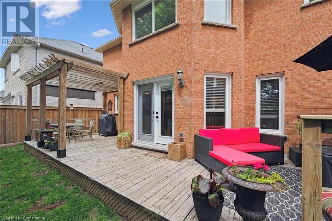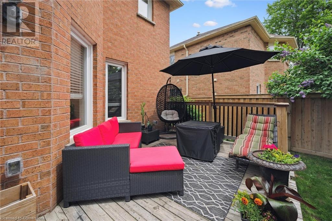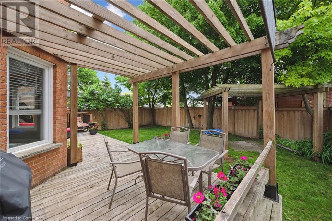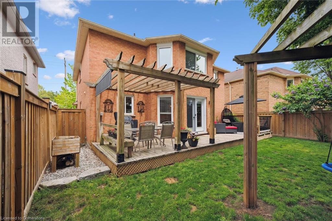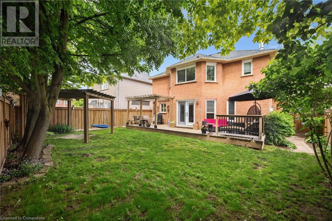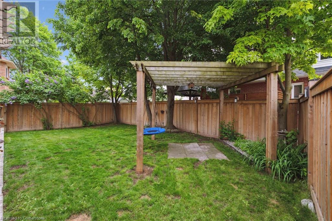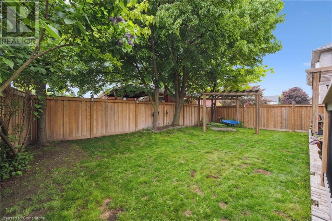4 Bedroom
3 Bathroom
2,365 ft2
2 Level
Central Air Conditioning
Forced Air
$950,000
A spacious home with great curb appeal. Welcome to 515 Grand Ridge Dr located in the West Galt portion of Cambridge. This excellent family home offers 4 bedrooms, 3 bathrooms and an updated kitchen. As you enter the home you are in a large foyer which leads to separate living room with large window. From here you enter the dining room, perfect for those large family meals. At the back of the home is the bright white kitchen with stainless steel appliances, quartz counter tops (2025), and new backsplash (2025). The kitchen is also attached to the family room with gas fireplace. Off the kitchen is a large sliding door providing access to the backyard with a good sized deck, an ideal place to entertain family and friends. Upstairs offers 4 spacious bedrooms and a 4 piece main bathroom. The primary bedroom has a walk in closet and updated ensuite bath. Located close by is the Westgate shopping plaza with all amenities, parks, schools, churches and a short drive to the 401 at Cedar Creek road. Other updates in this home include most windows (2018), furnace (2017), front door (2020), ensuite bathroom (2024). Book your showing today and see this great family home in a desirable neighborhood. (id:8999)
Property Details
|
MLS® Number
|
40733443 |
|
Property Type
|
Single Family |
|
Amenities Near By
|
Park, Place Of Worship, Playground, Public Transit, Schools |
|
Community Features
|
School Bus |
|
Parking Space Total
|
4 |
Building
|
Bathroom Total
|
3 |
|
Bedrooms Above Ground
|
4 |
|
Bedrooms Total
|
4 |
|
Appliances
|
Dishwasher, Dryer, Refrigerator, Stove, Water Softener, Washer, Microwave Built-in, Window Coverings |
|
Architectural Style
|
2 Level |
|
Basement Development
|
Unfinished |
|
Basement Type
|
Full (unfinished) |
|
Construction Style Attachment
|
Detached |
|
Cooling Type
|
Central Air Conditioning |
|
Exterior Finish
|
Brick |
|
Foundation Type
|
Poured Concrete |
|
Half Bath Total
|
1 |
|
Heating Fuel
|
Natural Gas |
|
Heating Type
|
Forced Air |
|
Stories Total
|
2 |
|
Size Interior
|
2,365 Ft2 |
|
Type
|
House |
|
Utility Water
|
Municipal Water |
Parking
Land
|
Acreage
|
No |
|
Land Amenities
|
Park, Place Of Worship, Playground, Public Transit, Schools |
|
Sewer
|
Municipal Sewage System |
|
Size Frontage
|
56 Ft |
|
Size Total Text
|
Under 1/2 Acre |
|
Zoning Description
|
R5 |
Rooms
| Level |
Type |
Length |
Width |
Dimensions |
|
Second Level |
Primary Bedroom |
|
|
23'4'' x 15'10'' |
|
Second Level |
Bedroom |
|
|
10'11'' x 9'8'' |
|
Second Level |
Bedroom |
|
|
11'0'' x 9'9'' |
|
Second Level |
Bedroom |
|
|
12'0'' x 12'8'' |
|
Second Level |
Full Bathroom |
|
|
10'8'' x 10'9'' |
|
Second Level |
4pc Bathroom |
|
|
7'4'' x 6'9'' |
|
Main Level |
Living Room |
|
|
10'9'' x 16'1'' |
|
Main Level |
Laundry Room |
|
|
11'10'' x 6'9'' |
|
Main Level |
Kitchen |
|
|
10'11'' x 10'10'' |
|
Main Level |
Foyer |
|
|
6'8'' x 8'5'' |
|
Main Level |
Family Room |
|
|
11'10'' x 16'9'' |
|
Main Level |
Dining Room |
|
|
10'10'' x 12'10'' |
|
Main Level |
Breakfast |
|
|
14'1'' x 13'9'' |
|
Main Level |
2pc Bathroom |
|
|
4'10'' x 5'0'' |
https://www.realtor.ca/real-estate/28379088/515-grand-ridge-drive-cambridge

