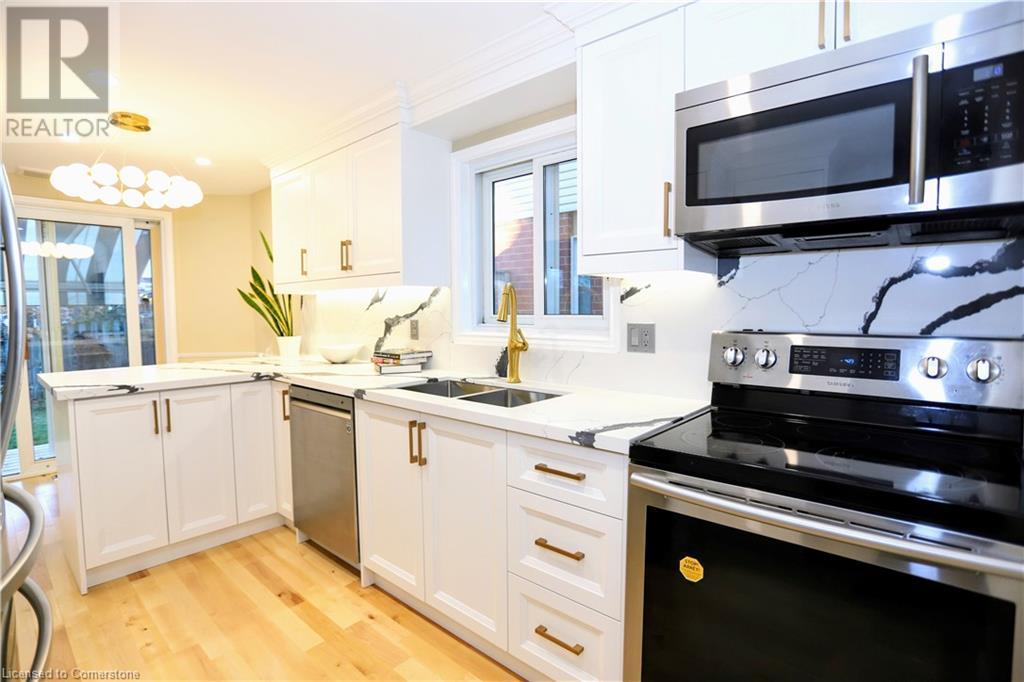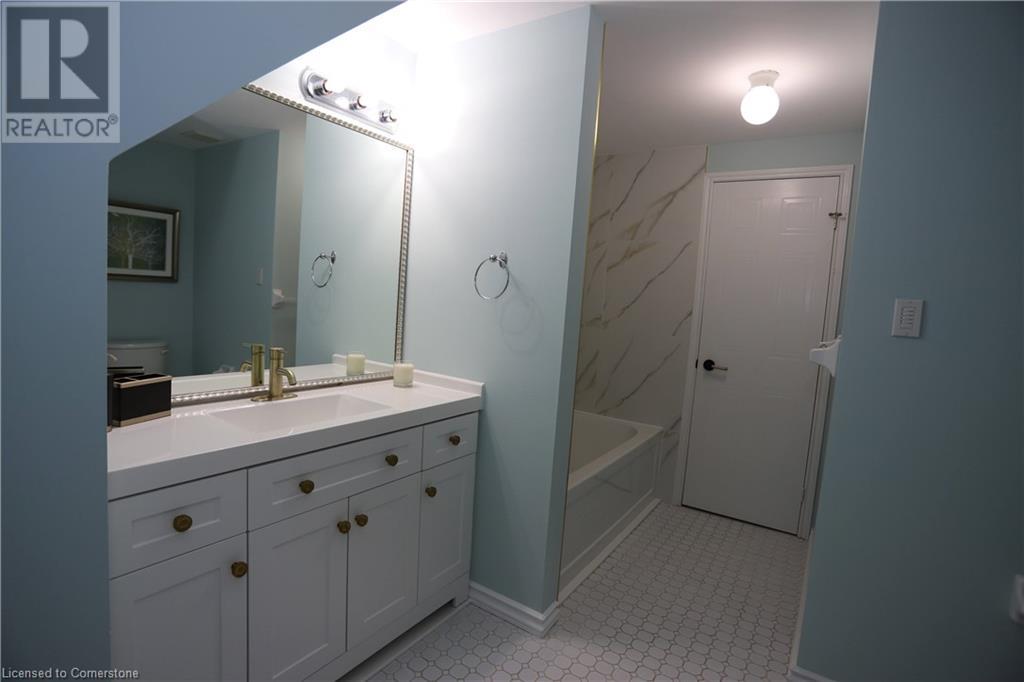3 Bedroom
2 Bathroom
1600 sqft
2 Level
Central Air Conditioning
$749,000
Be the first to enjoy the renovations to this family home in the convenient and desirable University Downs neighbourhood. There's absolutely nothing to do with newly completed renovations including: flooring, kitchen cabinets and countertops, bathroom vanity and bath tiling, built-in closets, back deck, and paint throughout. The home boasts 3 second storey bedrooms, a large family bathroom, a main floor powder room, a modern layout, and charming backyard and flower garden. All appliances (2024) are included. 1 minute walk to a playground/park, 5 minutes to pizza, pharmacy, and convenience store, and 10 minutes to FreshCo, restaurants, spa, dentist, gas station, and more. Come see this modern beauty for yourself. (id:8999)
Property Details
|
MLS® Number
|
40673992 |
|
Property Type
|
Single Family |
|
AmenitiesNearBy
|
Park, Playground, Public Transit, Schools, Shopping |
|
CommunityFeatures
|
Quiet Area, School Bus |
|
EquipmentType
|
Water Heater |
|
Features
|
Paved Driveway, Sump Pump |
|
ParkingSpaceTotal
|
2 |
|
RentalEquipmentType
|
Water Heater |
Building
|
BathroomTotal
|
2 |
|
BedroomsAboveGround
|
3 |
|
BedroomsTotal
|
3 |
|
Appliances
|
Dishwasher, Dryer, Refrigerator, Water Softener, Washer, Microwave Built-in |
|
ArchitecturalStyle
|
2 Level |
|
BasementDevelopment
|
Partially Finished |
|
BasementType
|
Full (partially Finished) |
|
ConstructedDate
|
1995 |
|
ConstructionStyleAttachment
|
Detached |
|
CoolingType
|
Central Air Conditioning |
|
ExteriorFinish
|
Vinyl Siding |
|
HalfBathTotal
|
1 |
|
HeatingFuel
|
Natural Gas |
|
StoriesTotal
|
2 |
|
SizeInterior
|
1600 Sqft |
|
Type
|
House |
|
UtilityWater
|
Municipal Water |
Parking
Land
|
AccessType
|
Highway Access |
|
Acreage
|
No |
|
LandAmenities
|
Park, Playground, Public Transit, Schools, Shopping |
|
Sewer
|
Municipal Sewage System |
|
SizeDepth
|
98 Ft |
|
SizeFrontage
|
38 Ft |
|
SizeTotal
|
0|under 1/2 Acre |
|
SizeTotalText
|
0|under 1/2 Acre |
|
ZoningDescription
|
R4 |
Rooms
| Level |
Type |
Length |
Width |
Dimensions |
|
Second Level |
4pc Bathroom |
|
|
Measurements not available |
|
Second Level |
Bedroom |
|
|
10'4'' x 9'3'' |
|
Second Level |
Bedroom |
|
|
14'0'' x 10'3'' |
|
Second Level |
Primary Bedroom |
|
|
16'10'' x 10'3'' |
|
Basement |
Recreation Room |
|
|
17'9'' x 9'6'' |
|
Main Level |
2pc Bathroom |
|
|
Measurements not available |
|
Main Level |
Living Room |
|
|
20'3'' x 10'9'' |
|
Main Level |
Kitchen |
|
|
17'2'' x 8'9'' |
Utilities
https://www.realtor.ca/real-estate/27630237/518-exmoor-street-waterloo

























