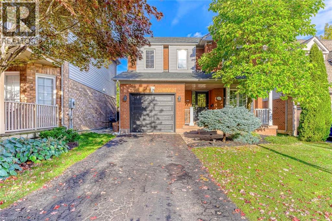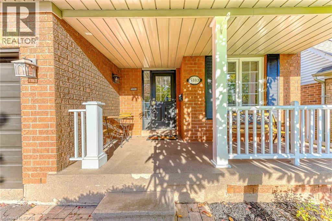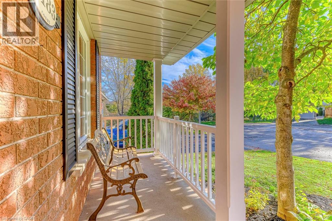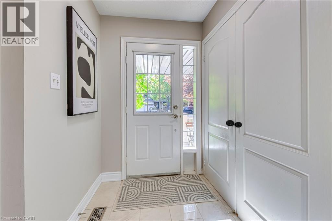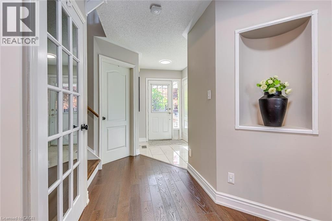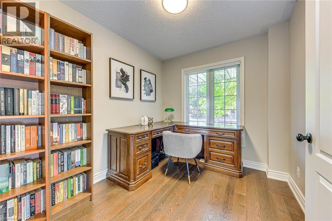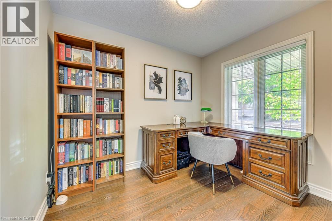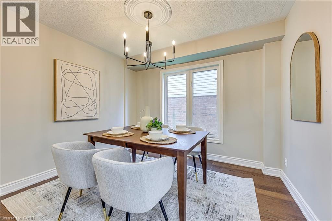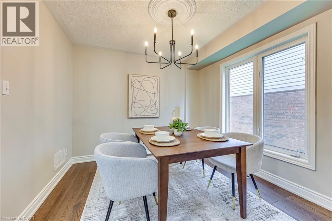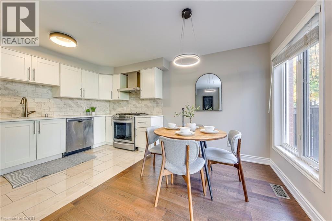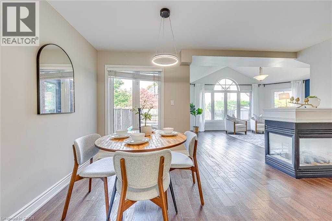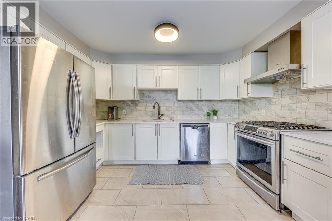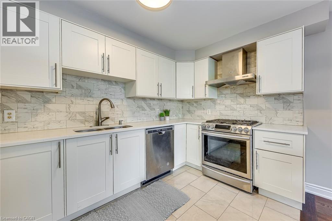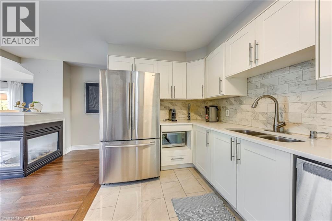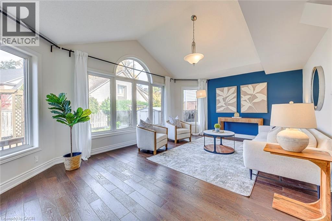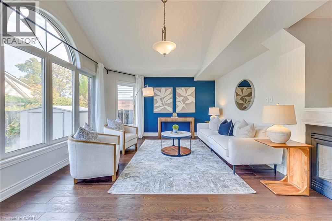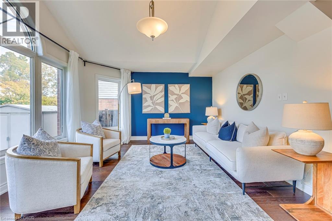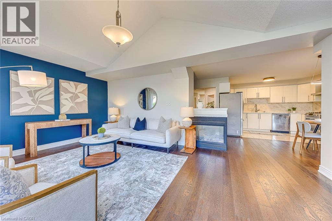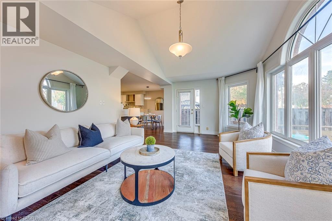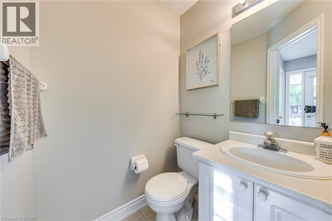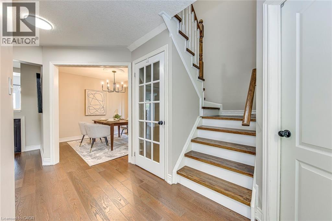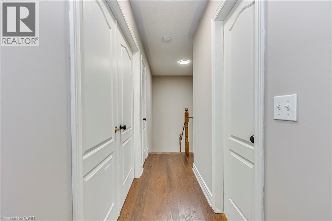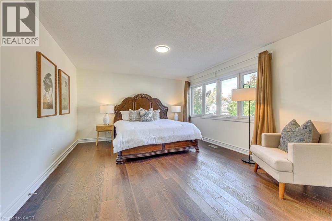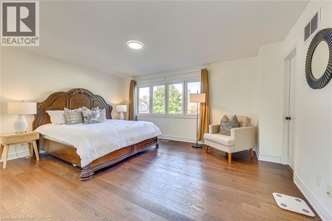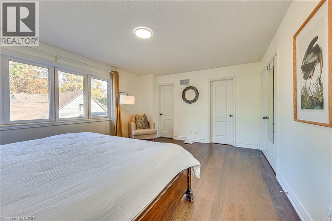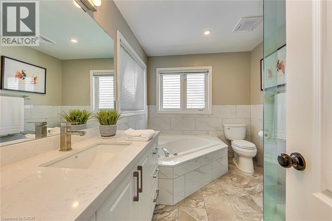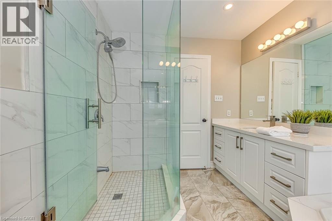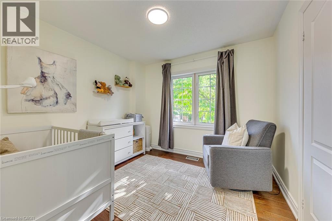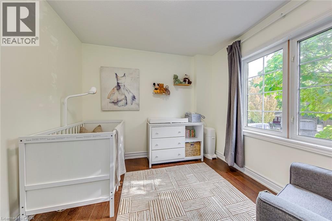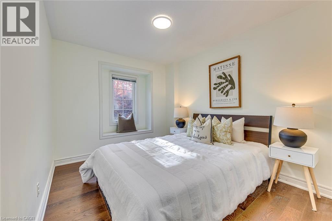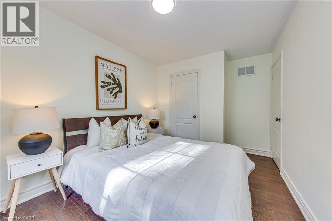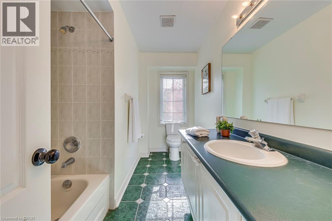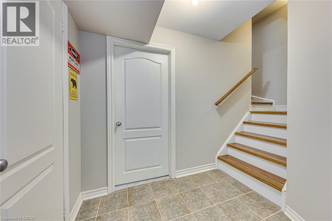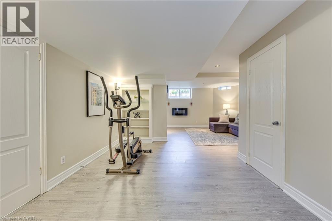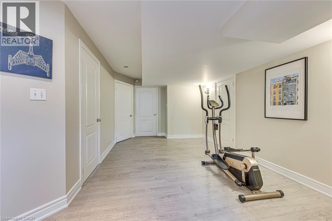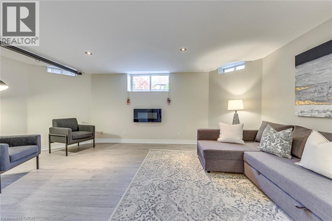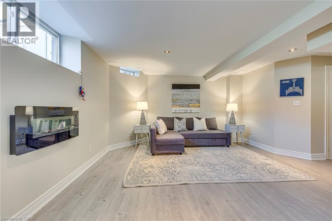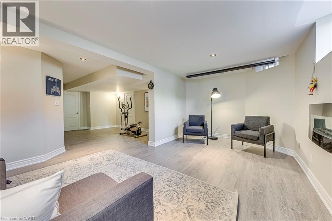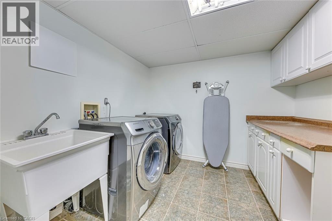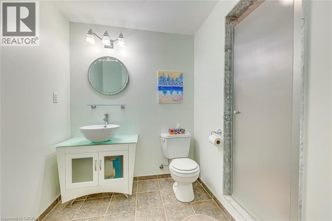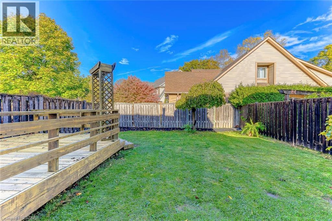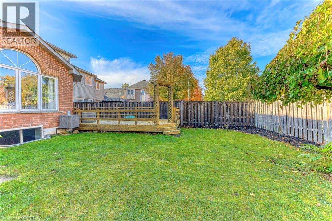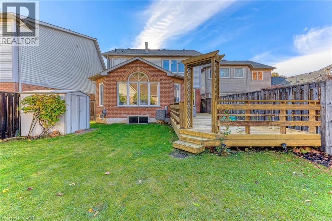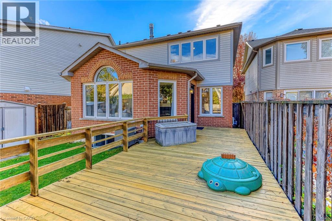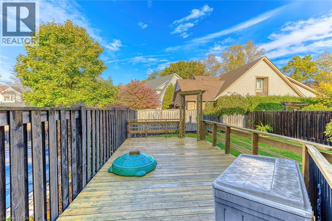5183 Fernbrook Court Burlington, Ontario L7L 6J5
Like This Property?
$1,150,000
Welcome to 5183 Fernbrook Court — a beautifully maintained family home perfectly situated on a quiet, dead-end court in Burlington’s highly sought-after Orchard community. This detached Fernbrook “Pine” model offers nearly 1,800 sq. ft. of above-ground living space plus a fully finished basement, combining comfort, functionality, and charm in one of the area’s most family-friendly neighbourhoods. The main floor features a dedicated home office ideal for remote work or study, a formal dining room perfect for hosting family dinners, and a spacious family/great room with vaulted ceilings and a cozy three-sided fireplace that creates a warm and inviting atmosphere. The bright, updated kitchen offers stainless-steel appliances, white cabinetry, and a walk-out to the private deck — the perfect setting for outdoor entertaining or relaxing on summer evenings. Upstairs, you’ll find three spacious bedrooms and two full bathrooms, including a generous primary suite with a walk-in closet and a beautifully finished ensuite featuring a soaker tub and separate shower. The fully finished basement provides even more versatile living space, complete with a large recreation area and an additional full washroom, ideal for guests, teens, or a home gym. Set on a large lot surrounded by mature trees, this home offers incredible curb appeal with a welcoming front porch and an attached garage with driveway parking for multiple vehicles. Located in a friendly, tight-knit neighbourhood where neighbours quickly become friends, residents enjoy peace and privacy while remaining close to top-rated schools, parks, shopping, restaurants, community centres, and easy highway and GO Train access. This home truly combines an exceptional location, thoughtful layout, and move-in-ready appeal — a rare opportunity to live on one of the Orchard’s most desirable courts and experience Burlington living at its best. (id:8999)
Property Details
| MLS® Number | 40781710 |
| Property Type | Single Family |
| Amenities Near By | Park, Public Transit, Schools |
| Community Features | Quiet Area |
| Equipment Type | Water Heater |
| Features | Cul-de-sac, Ravine, Paved Driveway, Automatic Garage Door Opener, Private Yard |
| Parking Space Total | 3 |
| Rental Equipment Type | Water Heater |
Building
| Bathroom Total | 4 |
| Bedrooms Above Ground | 3 |
| Bedrooms Total | 3 |
| Appliances | Dishwasher, Dryer, Microwave, Refrigerator, Washer, Range - Gas, Hood Fan, Window Coverings |
| Architectural Style | 2 Level |
| Basement Development | Finished |
| Basement Type | Full (finished) |
| Construction Style Attachment | Detached |
| Cooling Type | Central Air Conditioning |
| Exterior Finish | Brick, Other |
| Fireplace Fuel | Electric |
| Fireplace Present | Yes |
| Fireplace Total | 2 |
| Fireplace Type | Other - See Remarks |
| Foundation Type | Poured Concrete |
| Half Bath Total | 1 |
| Heating Fuel | Natural Gas |
| Heating Type | Forced Air |
| Stories Total | 2 |
| Size Interior | 2,464 Ft2 |
| Type | House |
| Utility Water | Municipal Water |
Parking
| Attached Garage |
Land
| Access Type | Highway Access |
| Acreage | No |
| Land Amenities | Park, Public Transit, Schools |
| Sewer | Municipal Sewage System |
| Size Depth | 129 Ft |
| Size Frontage | 35 Ft |
| Size Total Text | Under 1/2 Acre |
| Zoning Description | Ro1 |
Rooms
| Level | Type | Length | Width | Dimensions |
|---|---|---|---|---|
| Second Level | 4pc Bathroom | Measurements not available | ||
| Second Level | 4pc Bathroom | Measurements not available | ||
| Second Level | Bedroom | 10'11'' x 9'0'' | ||
| Second Level | Bedroom | 9'9'' x 9'6'' | ||
| Second Level | Primary Bedroom | 16'6'' x 12'9'' | ||
| Basement | 3pc Bathroom | Measurements not available | ||
| Basement | Recreation Room | 27'0'' x 19'2'' | ||
| Main Level | 2pc Bathroom | Measurements not available | ||
| Main Level | Den | 9'5'' x 8'0'' | ||
| Main Level | Great Room | 20'0'' x 13'0'' | ||
| Main Level | Kitchen | 15'2'' x 12'6'' | ||
| Main Level | Dining Room | 10'0'' x 10'0'' |
https://www.realtor.ca/real-estate/29025943/5183-fernbrook-court-burlington

