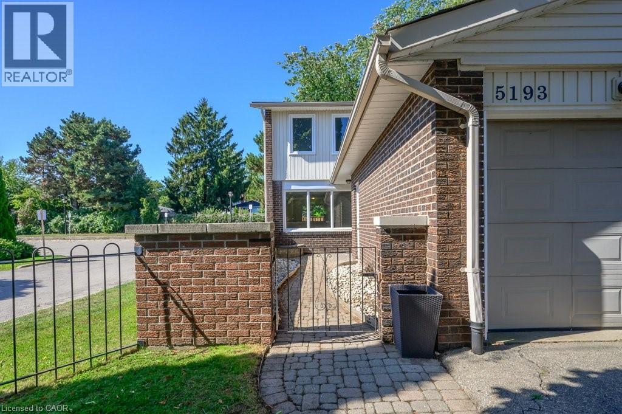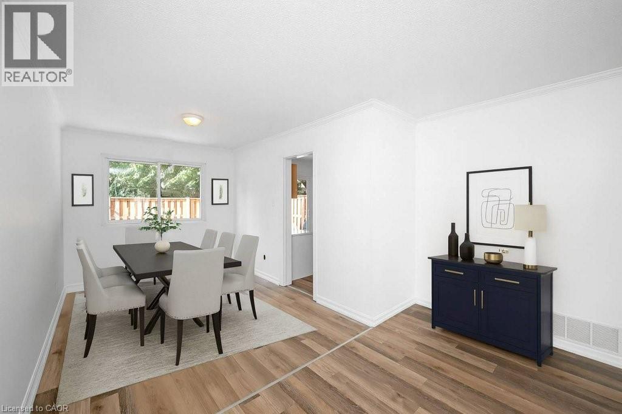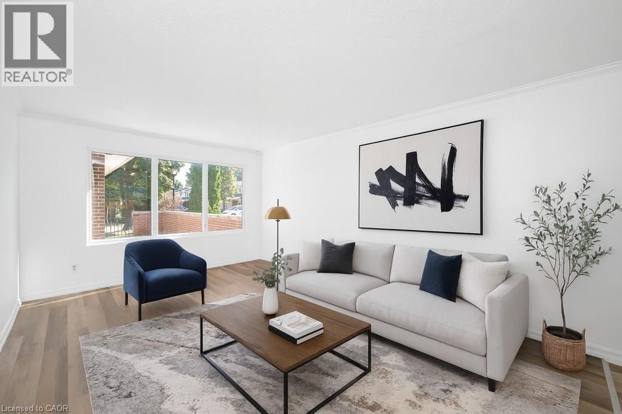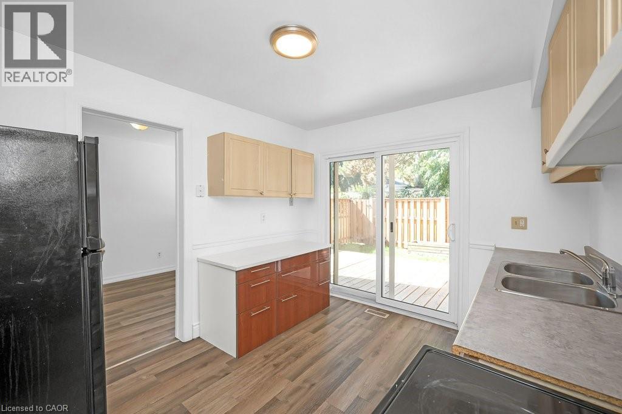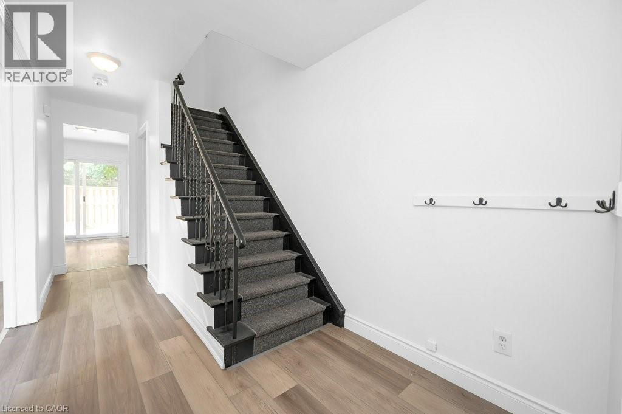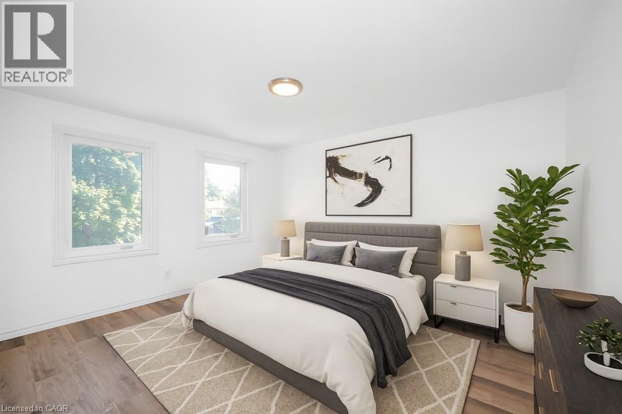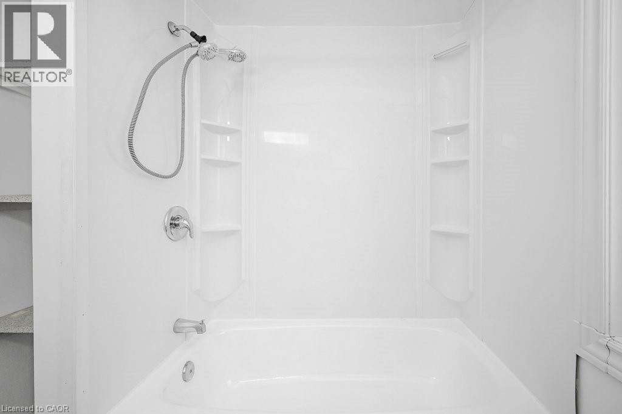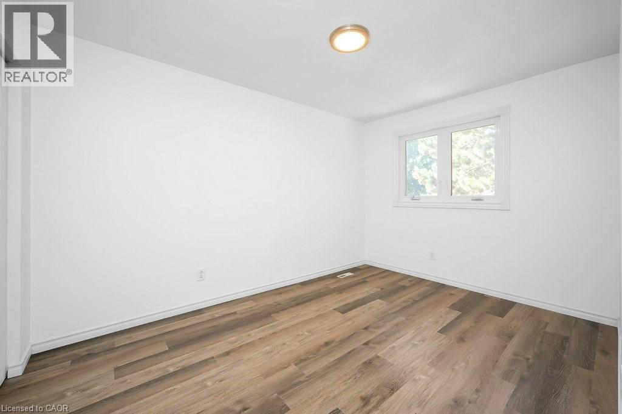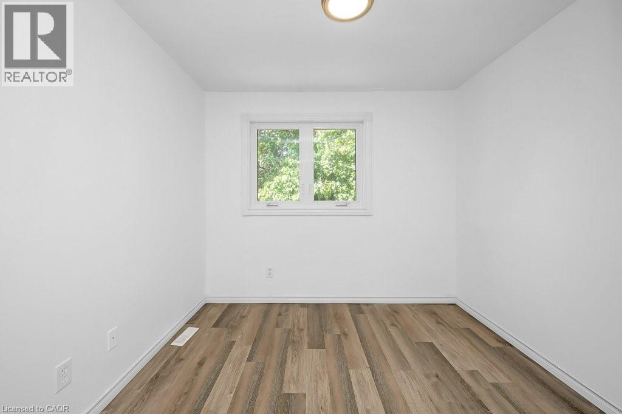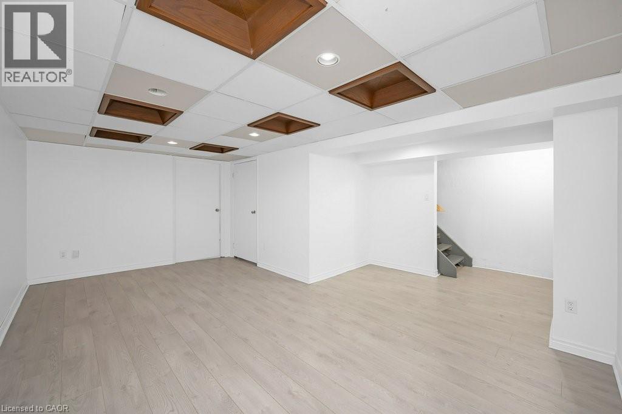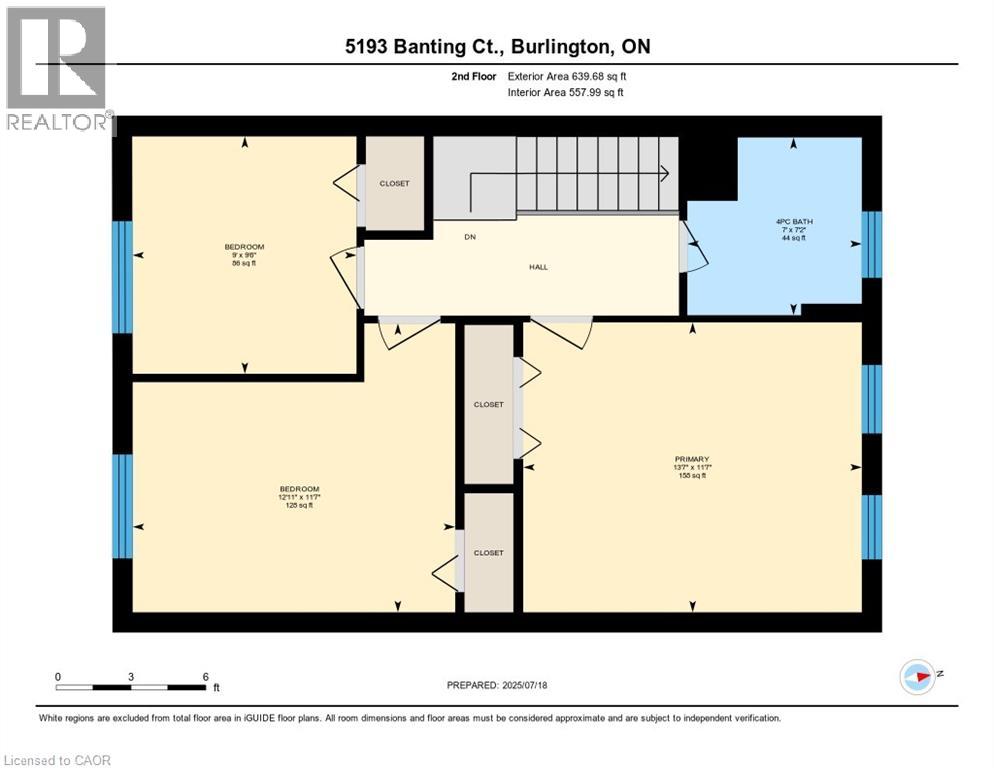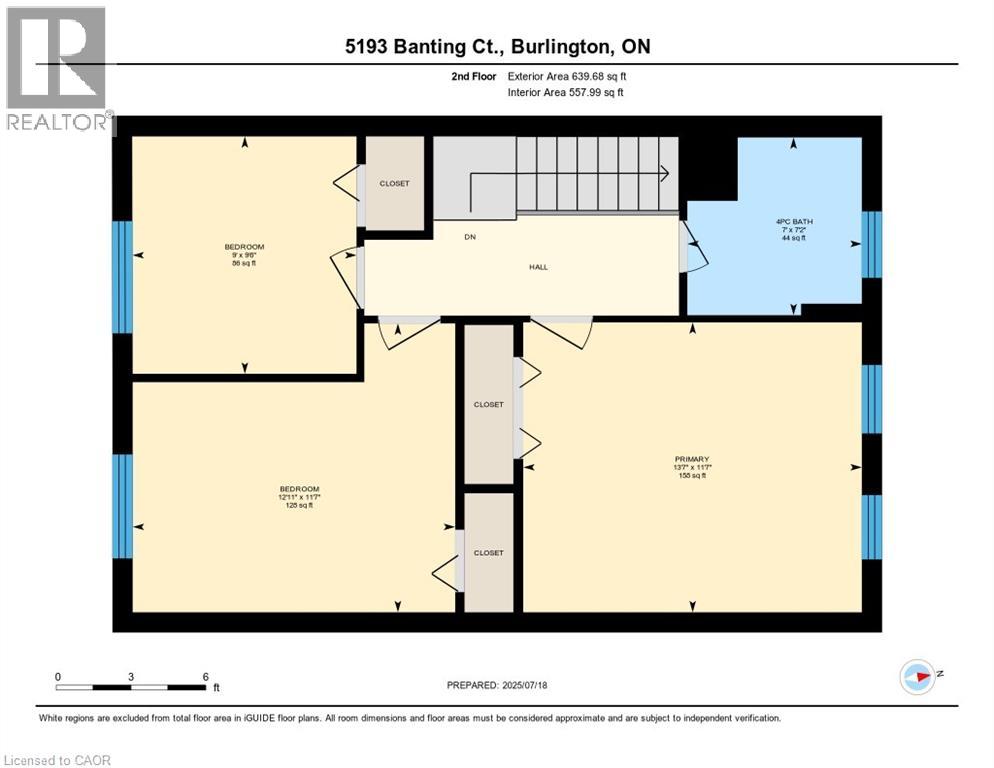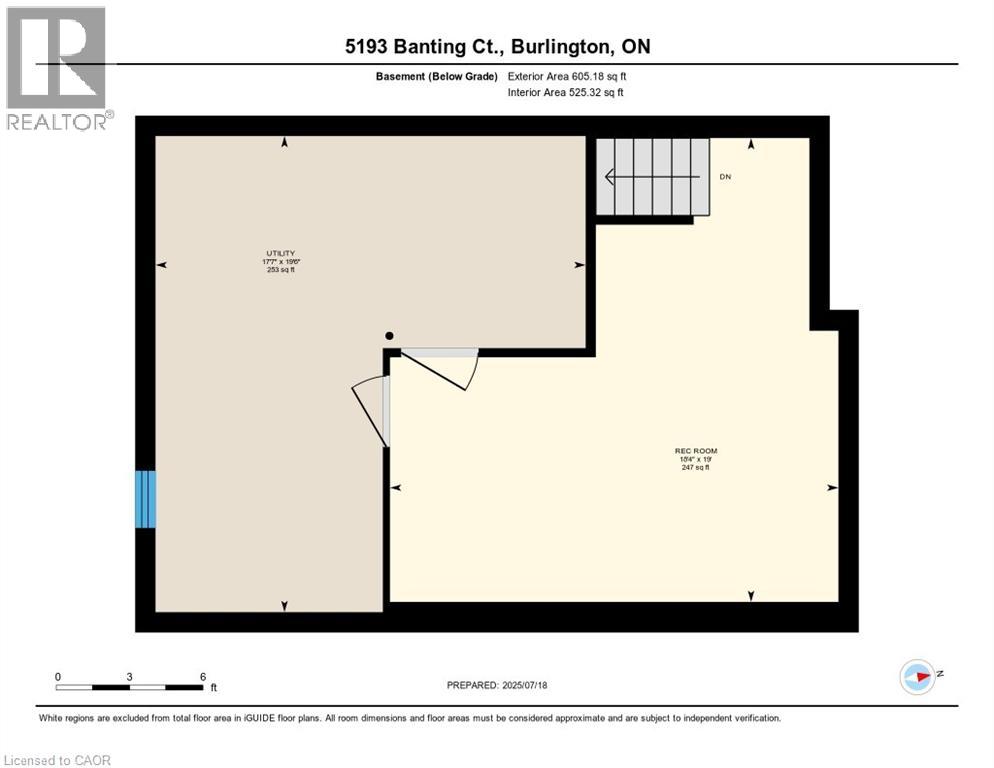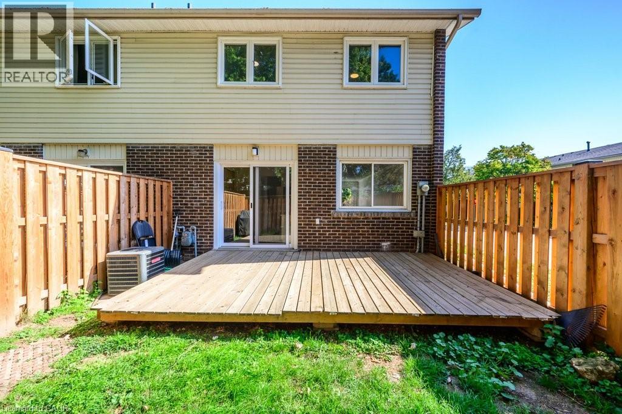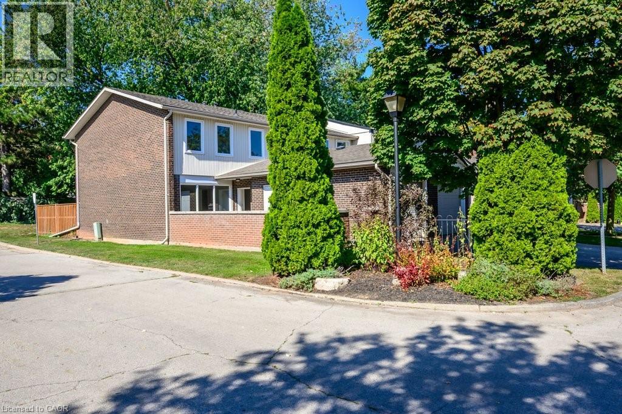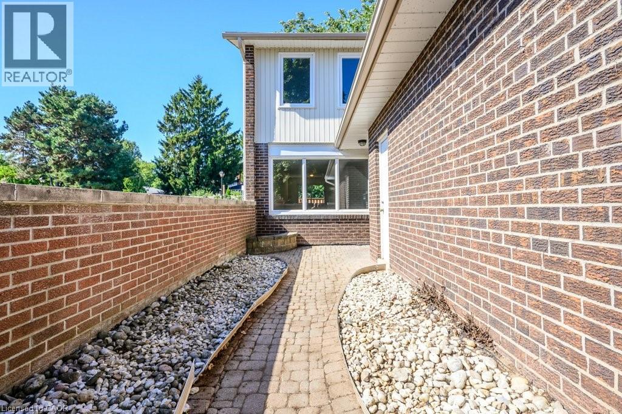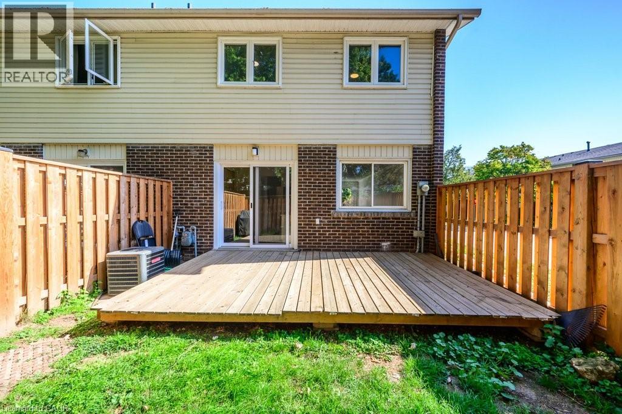5193 Banting Court Burlington, Ontario L7L 2Z4
Like This Property?
3 Bedroom
2 Bathroom
1,314 ft2
2 Level
Central Air Conditioning
Forced Air
$740,000Maintenance, Insurance, Parking
$463.18 Monthly
Maintenance, Insurance, Parking
$463.18 MonthlyElizabeth Gardens 3-bedroom end unit townhome in quite cul-de-sac. Recently painted throughout. Large main floor with living/dining room and attached kitchen. Main floor has 2-piece bathroom. Upstairs has 4 large bedroom with master having ensuite privileges. Full Basement. One car parking garage and one outside spot. Walking distance to Lakeshore Rd and Lake Ontario, schools, parks, shopping & amenities with easy access to the highway and public transit. Great layout, great location. RSA (id:8999)
Property Details
| MLS® Number | 40771552 |
| Property Type | Single Family |
| Amenities Near By | Park, Public Transit, Schools, Shopping |
| Community Features | Quiet Area |
| Equipment Type | Water Heater |
| Features | Paved Driveway |
| Parking Space Total | 2 |
| Rental Equipment Type | Water Heater |
Building
| Bathroom Total | 2 |
| Bedrooms Above Ground | 3 |
| Bedrooms Total | 3 |
| Appliances | Dishwasher, Dryer, Refrigerator, Stove, Washer |
| Architectural Style | 2 Level |
| Basement Development | Unfinished |
| Basement Type | Full (unfinished) |
| Constructed Date | 1980 |
| Construction Style Attachment | Attached |
| Cooling Type | Central Air Conditioning |
| Exterior Finish | Brick |
| Foundation Type | Block |
| Half Bath Total | 1 |
| Heating Fuel | Natural Gas |
| Heating Type | Forced Air |
| Stories Total | 2 |
| Size Interior | 1,314 Ft2 |
| Type | Row / Townhouse |
| Utility Water | Municipal Water |
Parking
| Attached Garage |
Land
| Acreage | No |
| Land Amenities | Park, Public Transit, Schools, Shopping |
| Sewer | Municipal Sewage System |
| Size Total Text | Under 1/2 Acre |
| Zoning Description | Res Condo |
Rooms
| Level | Type | Length | Width | Dimensions |
|---|---|---|---|---|
| Second Level | 4pc Bathroom | Measurements not available | ||
| Second Level | Bedroom | 10'0'' x 12'0'' | ||
| Second Level | Bedroom | 9'6'' x 9'0'' | ||
| Second Level | Bedroom | 11'10'' x 12'11'' | ||
| Basement | Laundry Room | 12'0'' x 7' | ||
| Basement | Recreation Room | 19'0'' x 18'4'' | ||
| Main Level | 2pc Bathroom | 8'0'' x 7'7'' | ||
| Main Level | Kitchen | 9'10'' x 11'4'' | ||
| Main Level | Dining Room | 8'0'' x 11'8'' | ||
| Main Level | Living Room | 11'10'' x 16'11'' |
https://www.realtor.ca/real-estate/28888845/5193-banting-court-burlington

