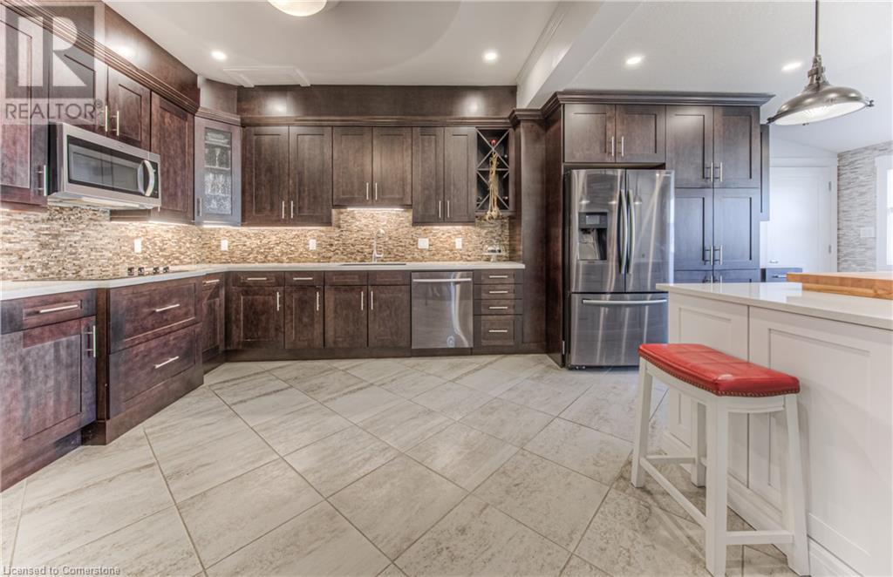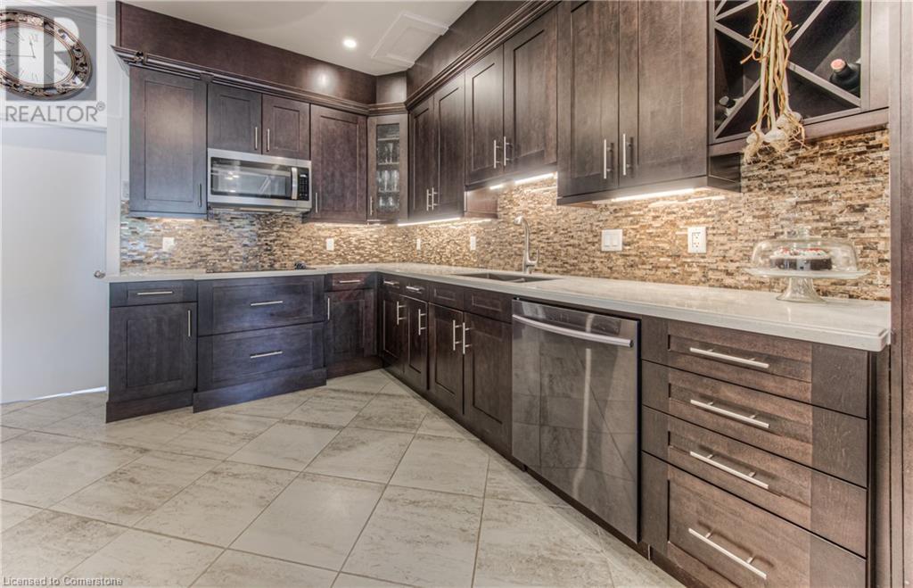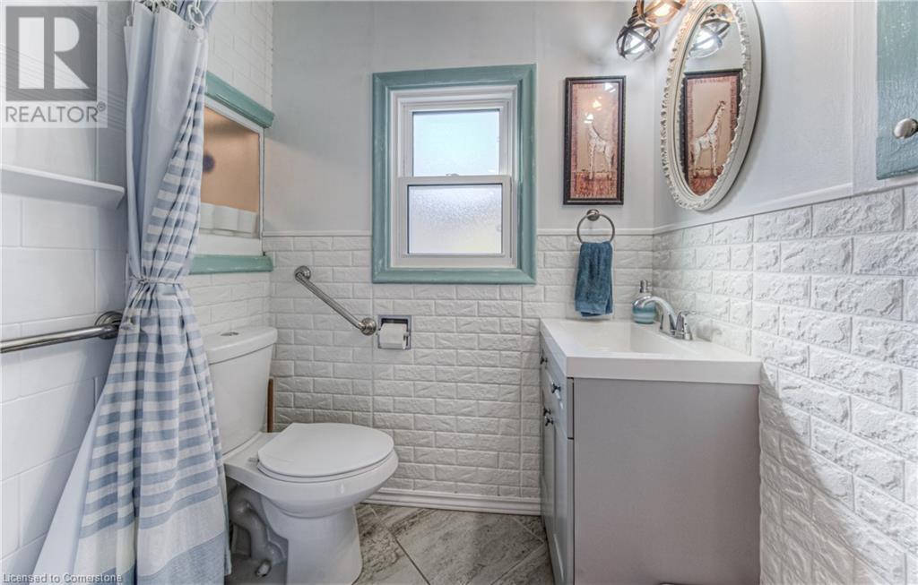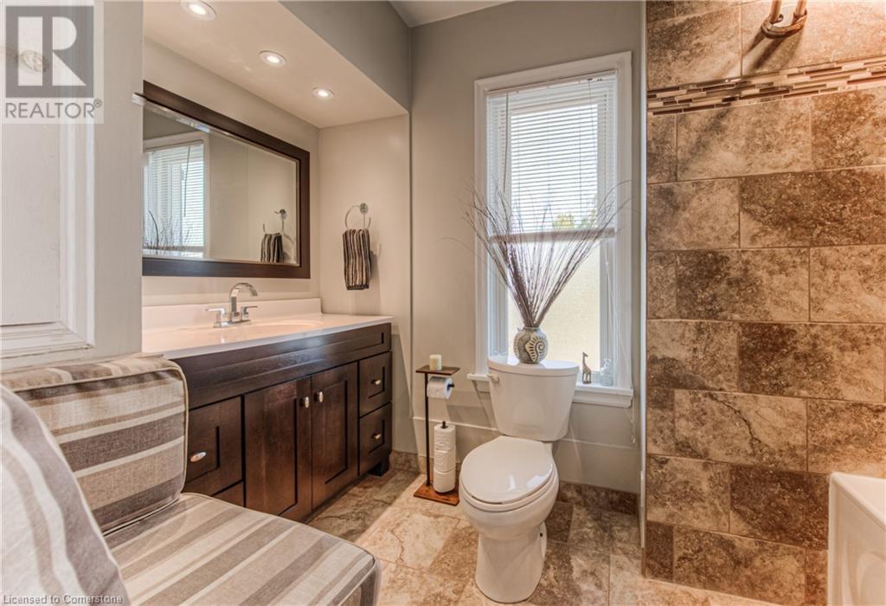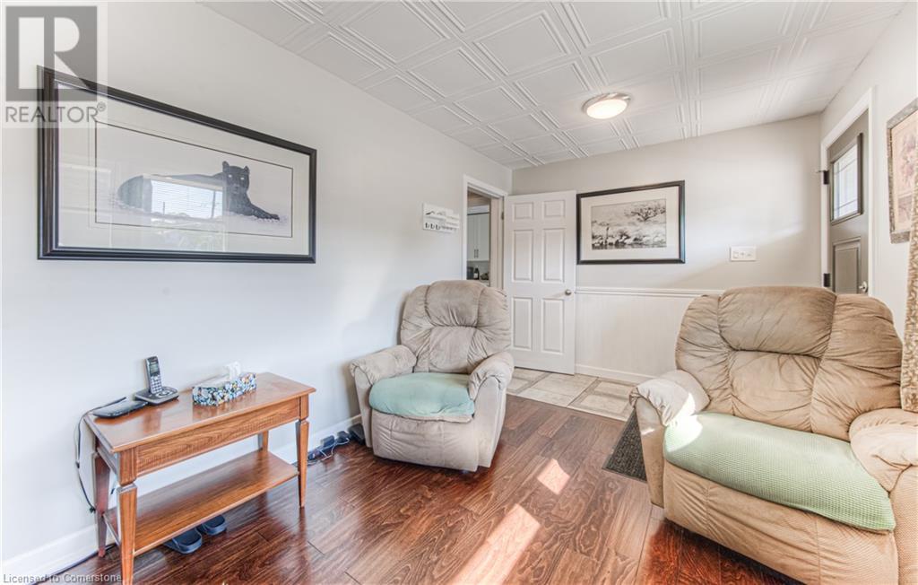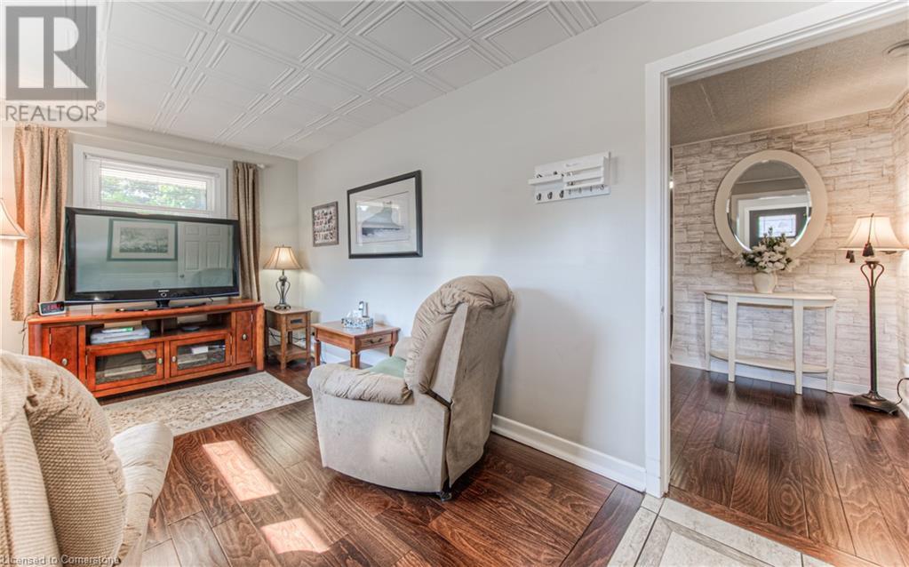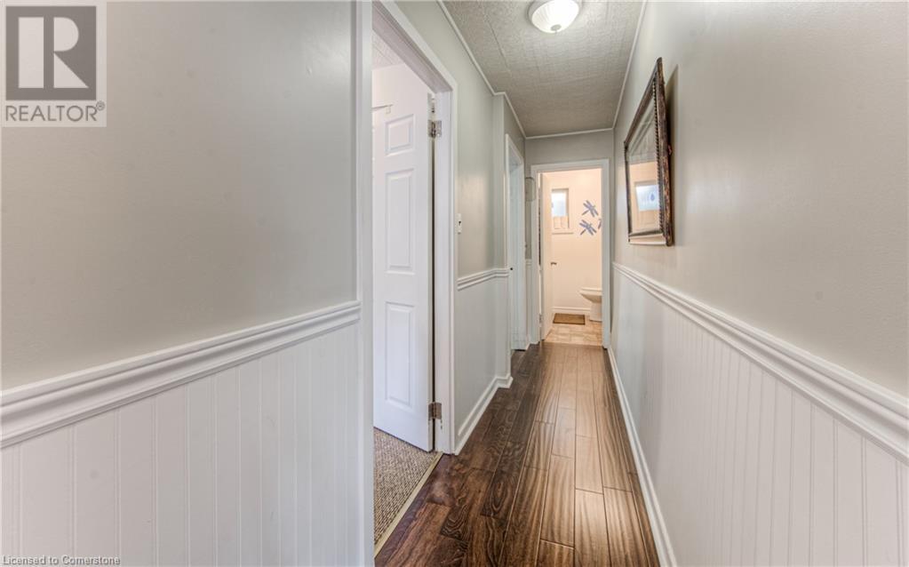5 Bedroom
4 Bathroom
2872 sqft
2 Level
Central Air Conditioning
Forced Air
Landscaped
$1,099,000
Seller is motivated!! Work, live and rent! Possible business while you live opportunity and so much more! Are you a growing family with elderly parents, or do you need two separate living spaces? Looking for a property with convenient access to the 401 and Toronto? Perhaps you're seeking a commercial opportunity with bed and breakfast potential and short term rental opportunity! Zoned R4. This unique property in downtown Hespeler offers it all, with two complete homes in one, featuring unlimited possibilities. With two kitchens, two basements, and countless upgrades such as spray foam insulation, high ceilings, and barn doors, this property has been designed for comfort and modern living. The massive kitchen and backyard oasis make it perfect for entertaining, while the low property taxes add to the appeal. Whether you're considering a multi-generational home, a live-work arrangement, or converting it into a bed and breakfast (zoning change required – check with the city), the income potential here is exceptional. This central location offers both residential charm and commercial opportunity. Don’t miss out on making this versatile space your own! (id:8999)
Property Details
|
MLS® Number
|
40663297 |
|
Property Type
|
Single Family |
|
AmenitiesNearBy
|
Park, Public Transit, Schools |
|
CommunityFeatures
|
High Traffic Area, School Bus |
|
EquipmentType
|
Rental Water Softener |
|
Features
|
Sump Pump, In-law Suite |
|
ParkingSpaceTotal
|
4 |
|
RentalEquipmentType
|
Rental Water Softener |
Building
|
BathroomTotal
|
4 |
|
BedroomsAboveGround
|
5 |
|
BedroomsTotal
|
5 |
|
Appliances
|
Dishwasher, Dryer, Refrigerator, Stove, Water Softener, Washer, Hood Fan |
|
ArchitecturalStyle
|
2 Level |
|
BasementDevelopment
|
Finished |
|
BasementType
|
Full (finished) |
|
ConstructionStyleAttachment
|
Detached |
|
CoolingType
|
Central Air Conditioning |
|
ExteriorFinish
|
Brick |
|
FoundationType
|
Brick |
|
HalfBathTotal
|
1 |
|
HeatingFuel
|
Natural Gas |
|
HeatingType
|
Forced Air |
|
StoriesTotal
|
2 |
|
SizeInterior
|
2872 Sqft |
|
Type
|
House |
|
UtilityWater
|
Municipal Water |
Parking
Land
|
AccessType
|
Highway Access, Highway Nearby |
|
Acreage
|
No |
|
LandAmenities
|
Park, Public Transit, Schools |
|
LandscapeFeatures
|
Landscaped |
|
Sewer
|
Municipal Sewage System |
|
SizeDepth
|
100 Ft |
|
SizeFrontage
|
86 Ft |
|
SizeTotalText
|
Under 1/2 Acre |
|
ZoningDescription
|
R4 |
Rooms
| Level |
Type |
Length |
Width |
Dimensions |
|
Second Level |
Primary Bedroom |
|
|
17'7'' x 12'1'' |
|
Second Level |
4pc Bathroom |
|
|
Measurements not available |
|
Second Level |
Bedroom |
|
|
17'7'' x 12'1'' |
|
Second Level |
Bedroom |
|
|
13'2'' x 10'9'' |
|
Second Level |
Living Room |
|
|
16'10'' x 25'9'' |
|
Third Level |
Loft |
|
|
22'4'' x 23'6'' |
|
Basement |
3pc Bathroom |
|
|
Measurements not available |
|
Main Level |
Kitchen |
|
|
17'5'' x 13'10'' |
|
Main Level |
Kitchen |
|
|
24'1'' x 13'3'' |
|
Main Level |
Family Room |
|
|
8'11'' x 16'3'' |
|
Main Level |
Dining Room |
|
|
11'1'' x 12'3'' |
|
Main Level |
Bedroom |
|
|
9'6'' x 7'11'' |
|
Main Level |
Bedroom |
|
|
14'8'' x 7'10'' |
|
Main Level |
3pc Bathroom |
|
|
Measurements not available |
|
Main Level |
2pc Bathroom |
|
|
Measurements not available |
https://www.realtor.ca/real-estate/27545653/52-adam-street-cambridge




