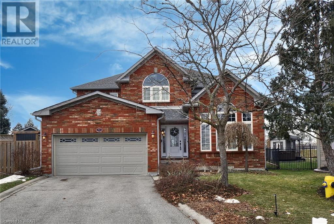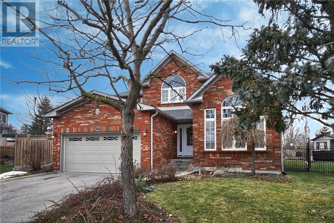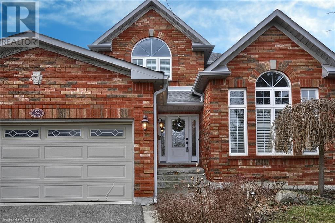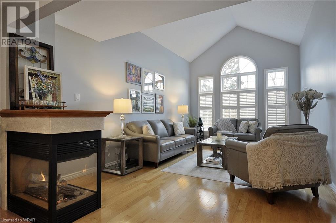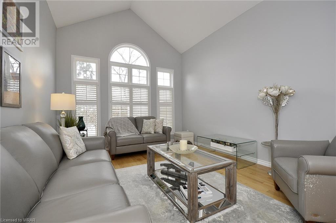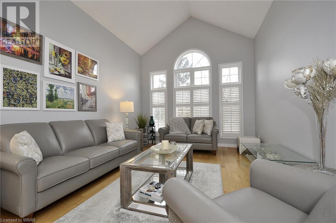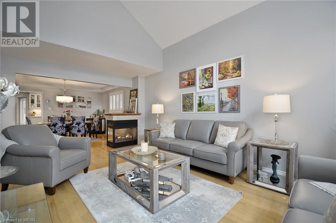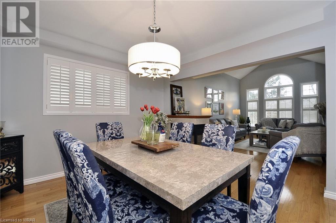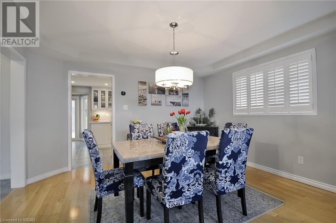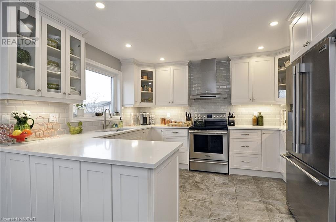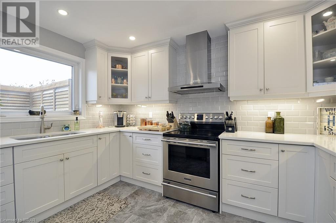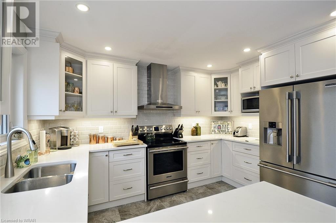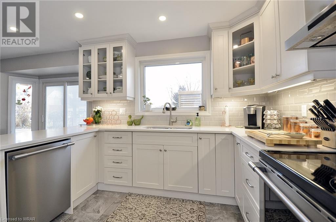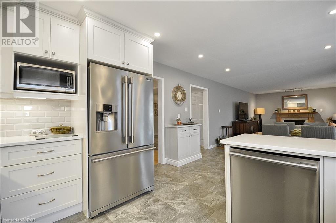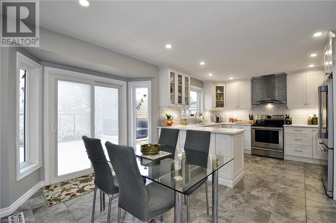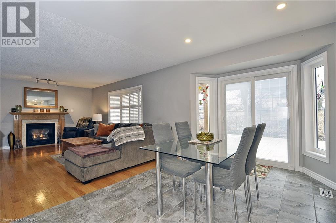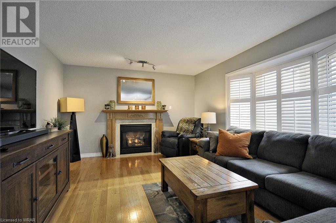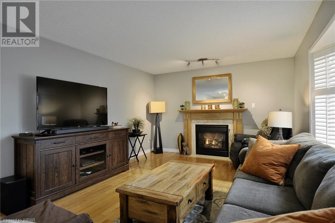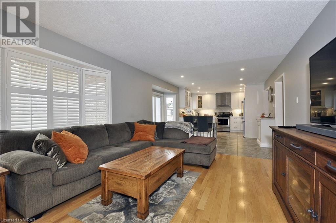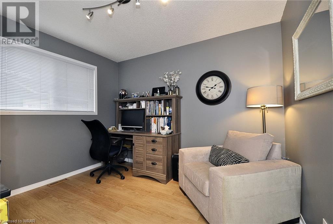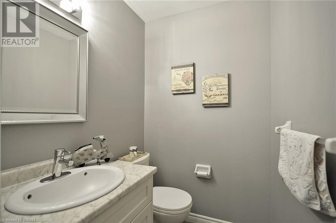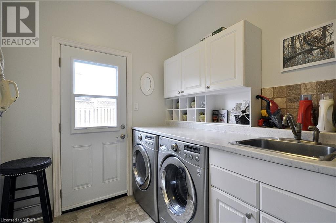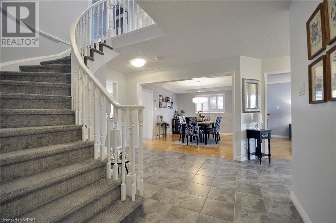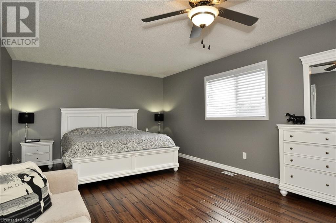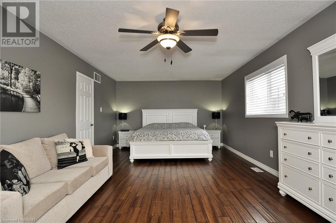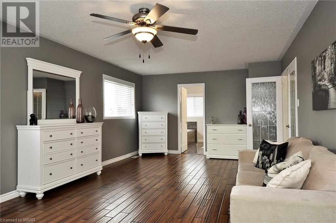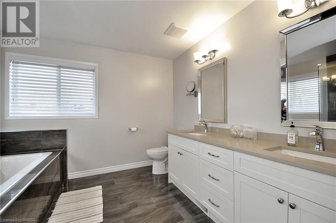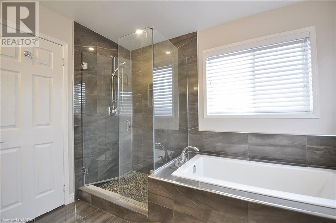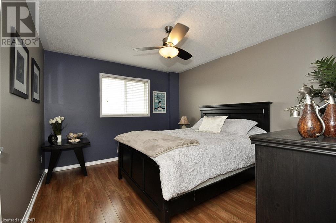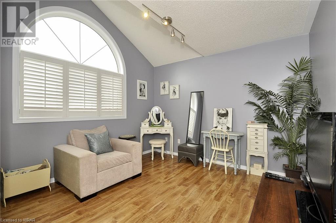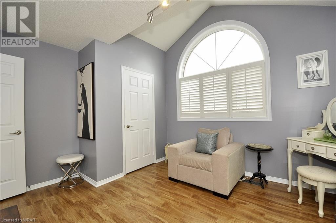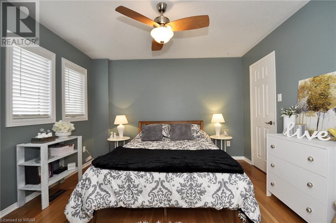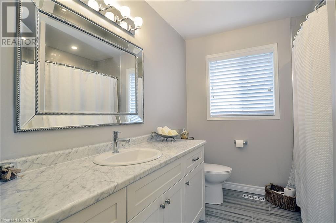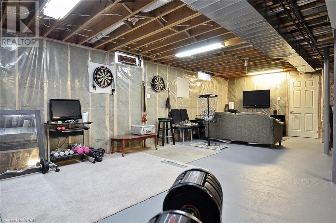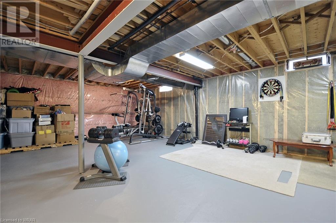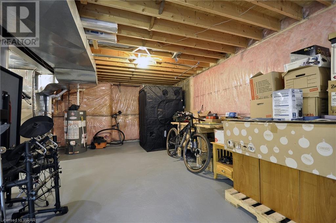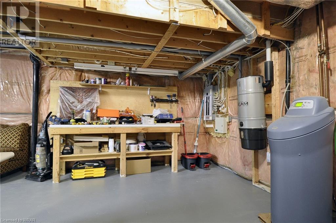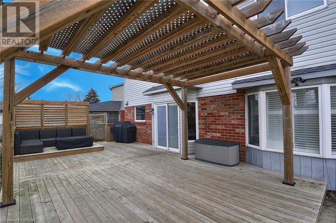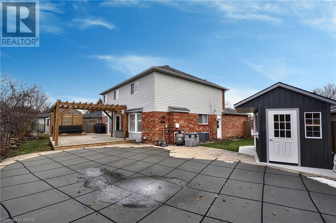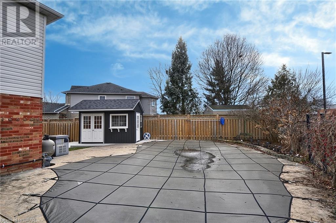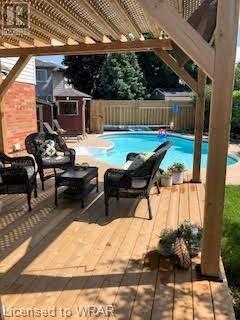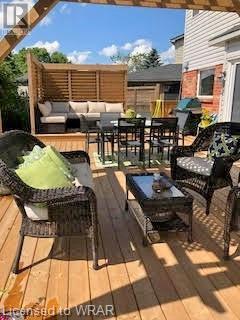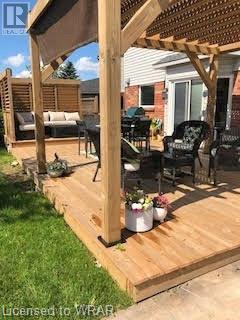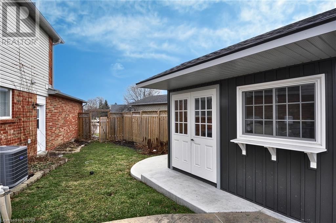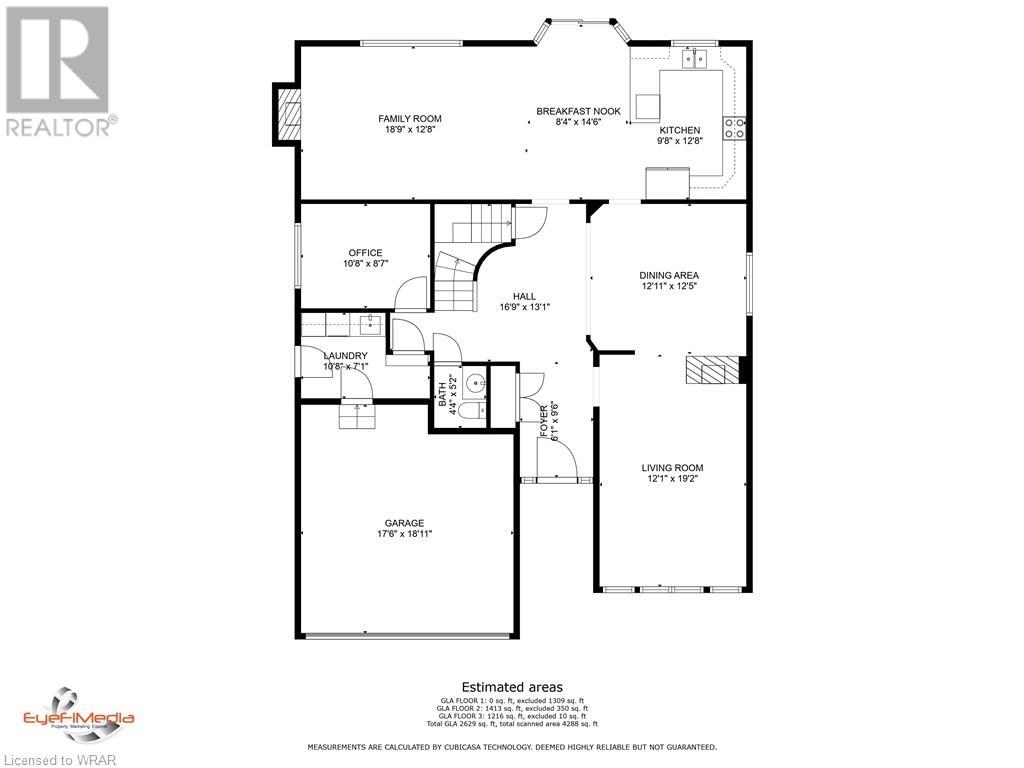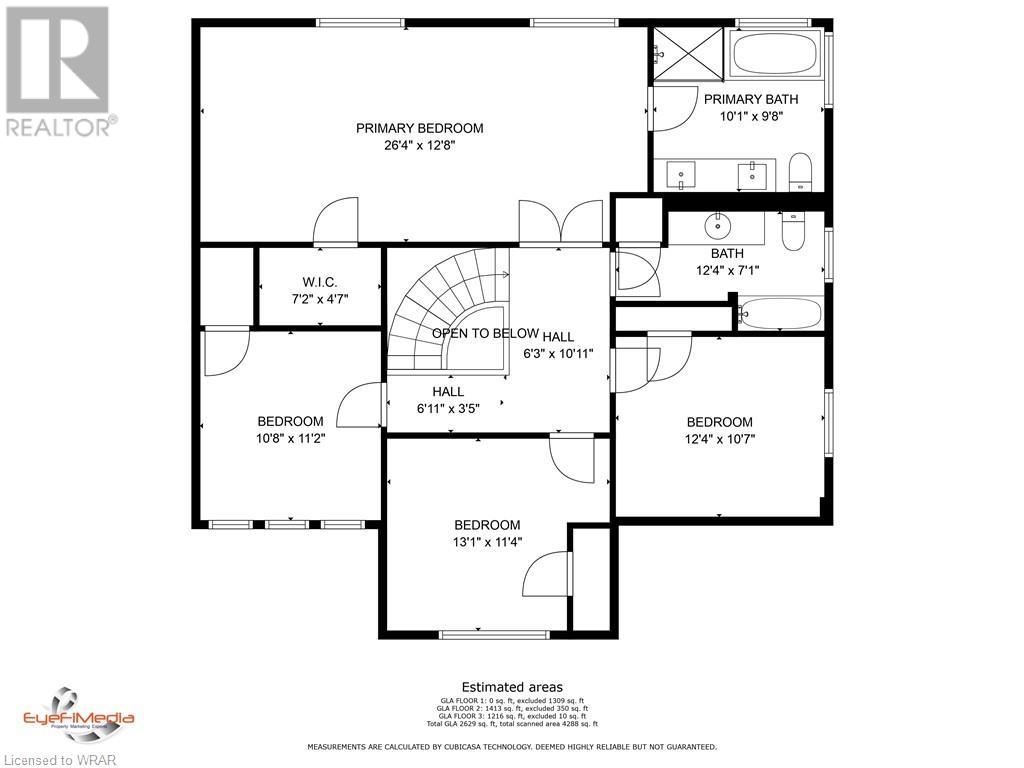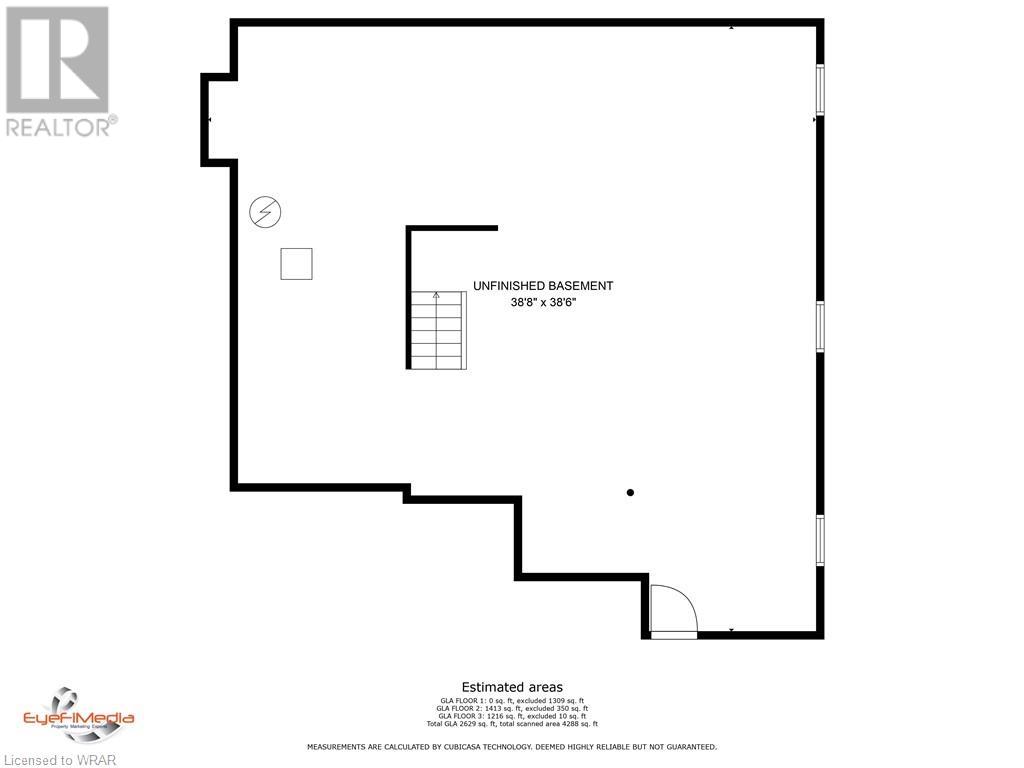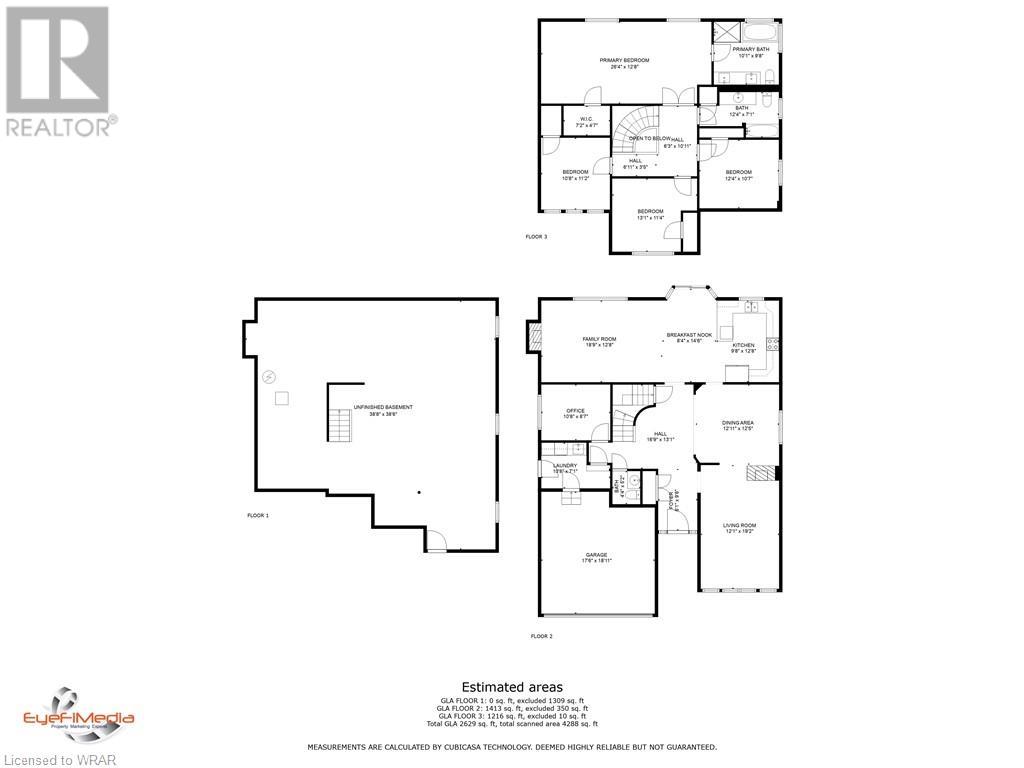4 Bedroom
3 Bathroom
4241
2 Level
Fireplace
Inground Pool
Central Air Conditioning
Forced Air
$1,249,000
Court location, inground heated Pool, no houses in the back, great commuter location, and if that isn't enough to make you want to see it, the inside is meticulous with an open concept layout featuring cathedral ceilings, 2 gas fireplaces, one of which is double sided to enjoy from the dining room and living room and the other is in the family room. This home is move in ready and perfect to accommodate large families or couples that work from home and want space. This 4 bedroom, 3 bath home has a main floor office that could be a 5th bedroom if need be. And the basement has an additional 1400 square feet that is waiting for your ideas. With a finished basement this house would give you over 4200 square feet of living space. Even the back yard is set up to accommodate large families or those who love to entertain. In addition to the pool there is a gazebo covered dining area plus a separate outdoor lounge area surrounded by privacy walls. This home has been very well maintained inside & out with regular updates along the way. Windows & doors 2014/2015. Skylight 2021, Hot water tank replaced in 2023, Pool house/shed in 2022, Furnace and Air conditioning in 2021, Eavestroughs in 2020, Deck & fence in 2018. Possession date is flexible. The pool was installed in 2005 and in 2019 the liner, filter and salt cell were replaced. (id:8999)
Property Details
|
MLS® Number
|
40538814 |
|
Property Type
|
Single Family |
|
Amenities Near By
|
Hospital, Park, Place Of Worship, Playground, Public Transit, Schools, Shopping |
|
Community Features
|
Quiet Area |
|
Equipment Type
|
Water Heater |
|
Features
|
Backs On Greenbelt, Paved Driveway, Skylight, Automatic Garage Door Opener |
|
Parking Space Total
|
5 |
|
Pool Type
|
Inground Pool |
|
Rental Equipment Type
|
Water Heater |
Building
|
Bathroom Total
|
3 |
|
Bedrooms Above Ground
|
4 |
|
Bedrooms Total
|
4 |
|
Appliances
|
Central Vacuum, Dishwasher, Dryer, Refrigerator, Stove, Water Softener, Washer, Hood Fan, Garage Door Opener, Hot Tub |
|
Architectural Style
|
2 Level |
|
Basement Development
|
Unfinished |
|
Basement Type
|
Full (unfinished) |
|
Constructed Date
|
1996 |
|
Construction Style Attachment
|
Detached |
|
Cooling Type
|
Central Air Conditioning |
|
Exterior Finish
|
Brick |
|
Fireplace Present
|
Yes |
|
Fireplace Total
|
2 |
|
Foundation Type
|
Poured Concrete |
|
Half Bath Total
|
1 |
|
Heating Fuel
|
Natural Gas |
|
Heating Type
|
Forced Air |
|
Stories Total
|
2 |
|
Size Interior
|
4241 |
|
Type
|
House |
|
Utility Water
|
Municipal Water |
Parking
Land
|
Access Type
|
Highway Access |
|
Acreage
|
No |
|
Land Amenities
|
Hospital, Park, Place Of Worship, Playground, Public Transit, Schools, Shopping |
|
Sewer
|
Municipal Sewage System |
|
Size Depth
|
101 Ft |
|
Size Frontage
|
37 Ft |
|
Size Total
|
0|under 1/2 Acre |
|
Size Total Text
|
0|under 1/2 Acre |
|
Zoning Description
|
R4 |
Rooms
| Level |
Type |
Length |
Width |
Dimensions |
|
Second Level |
4pc Bathroom |
|
|
12'4'' x 7'1'' |
|
Second Level |
Full Bathroom |
|
|
10'1'' x 9'8'' |
|
Second Level |
Bedroom |
|
|
11'2'' x 10'8'' |
|
Second Level |
Bedroom |
|
|
12'10'' x 10'4'' |
|
Second Level |
Bedroom |
|
|
13'1'' x 11'4'' |
|
Second Level |
Primary Bedroom |
|
|
26'4'' x 12'8'' |
|
Main Level |
Laundry Room |
|
|
10'8'' x 7'1'' |
|
Main Level |
Den |
|
|
11'0'' x 9'0'' |
|
Main Level |
2pc Bathroom |
|
|
5'2'' x 4'4'' |
|
Main Level |
Dinette |
|
|
14'6'' x 8'4'' |
|
Main Level |
Kitchen |
|
|
12'8'' x 9'8'' |
|
Main Level |
Family Room |
|
|
18'9'' x 12'8'' |
|
Main Level |
Dining Room |
|
|
12'11'' x 12'5'' |
|
Main Level |
Living Room |
|
|
19'2'' x 12'1'' |
https://www.realtor.ca/real-estate/26503938/52-bird-court-cambridge

