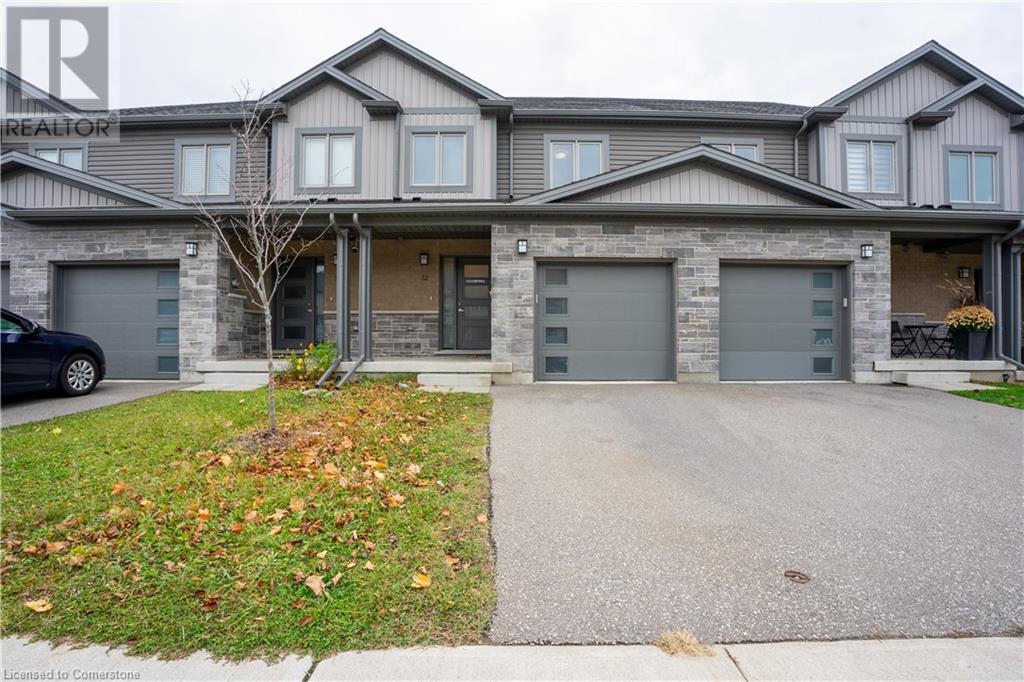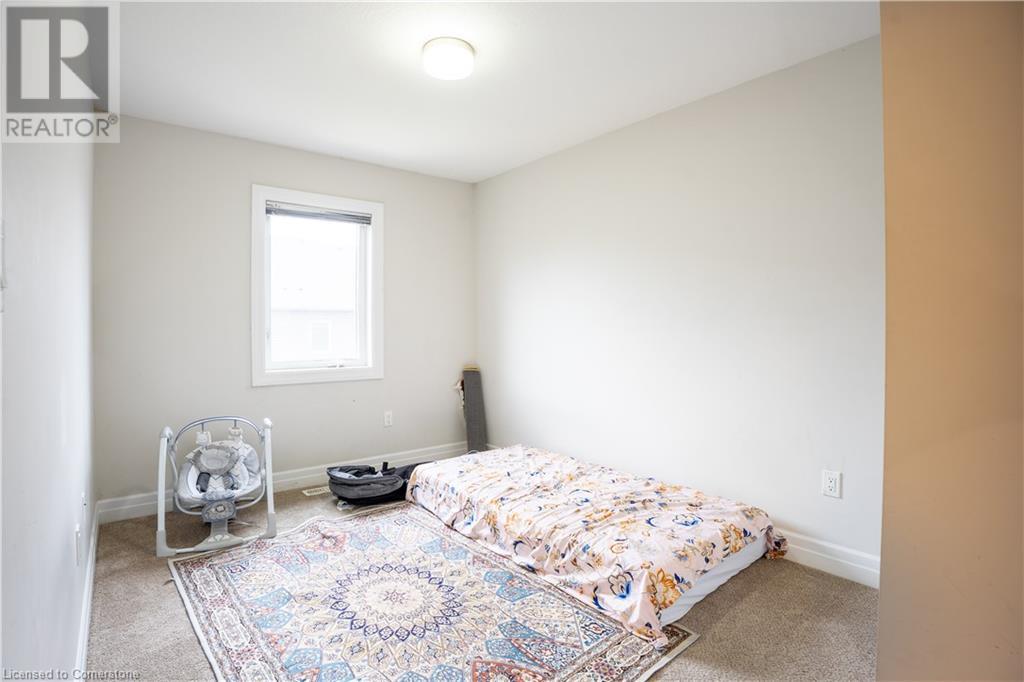3 Bedroom
3 Bathroom
1371 sqft
2 Level
Central Air Conditioning
Forced Air
$729,900
Welcome to 52 Munch Avenue! This stunning freehold 2-story townhome offers an ideal blend of style and convenience, located just moments from major amenities, popular restaurants, Hespeler Road, and easy access to Highway 401. Upon entry, you’ll be welcomed by an impressively spacious foyer leading into an open-concept living and dining area, complemented by a beautifully upgraded kitchen. This kitchen features granite countertops, a modern backsplash, and stainless steel appliances for a truly contemporary touch. Upstairs, you’ll find three generously sized bedrooms, including a master suite with an ensuite bath, plus two additional full bathrooms. The fenced backyard, complete with a cozy patio, is perfect for hosting gatherings or enjoying quality time with family. (id:8999)
Property Details
|
MLS® Number
|
40657487 |
|
Property Type
|
Single Family |
|
AmenitiesNearBy
|
Park, Place Of Worship, Playground, Public Transit, Schools, Shopping |
|
EquipmentType
|
Water Heater |
|
ParkingSpaceTotal
|
4 |
|
RentalEquipmentType
|
Water Heater |
Building
|
BathroomTotal
|
3 |
|
BedroomsAboveGround
|
3 |
|
BedroomsTotal
|
3 |
|
Appliances
|
Dishwasher, Dryer, Microwave, Refrigerator, Stove, Washer |
|
ArchitecturalStyle
|
2 Level |
|
BasementDevelopment
|
Unfinished |
|
BasementType
|
Full (unfinished) |
|
ConstructedDate
|
2019 |
|
ConstructionStyleAttachment
|
Attached |
|
CoolingType
|
Central Air Conditioning |
|
ExteriorFinish
|
Brick, Vinyl Siding |
|
FoundationType
|
Poured Concrete |
|
HalfBathTotal
|
1 |
|
HeatingFuel
|
Natural Gas |
|
HeatingType
|
Forced Air |
|
StoriesTotal
|
2 |
|
SizeInterior
|
1371 Sqft |
|
Type
|
Row / Townhouse |
|
UtilityWater
|
Municipal Water |
Parking
Land
|
AccessType
|
Highway Access, Rail Access |
|
Acreage
|
No |
|
LandAmenities
|
Park, Place Of Worship, Playground, Public Transit, Schools, Shopping |
|
Sewer
|
Municipal Sewage System |
|
SizeDepth
|
89 Ft |
|
SizeFrontage
|
20 Ft |
|
SizeTotalText
|
Under 1/2 Acre |
|
ZoningDescription
|
Rm4 |
Rooms
| Level |
Type |
Length |
Width |
Dimensions |
|
Second Level |
3pc Bathroom |
|
|
Measurements not available |
|
Second Level |
3pc Bathroom |
|
|
Measurements not available |
|
Second Level |
Bedroom |
|
|
9'10'' x 9'10'' |
|
Second Level |
Bedroom |
|
|
11'6'' x 8'11'' |
|
Second Level |
Primary Bedroom |
|
|
11'10'' x 10'2'' |
|
Main Level |
2pc Bathroom |
|
|
Measurements not available |
|
Main Level |
Dining Room |
|
|
19'1'' x 12'4'' |
|
Main Level |
Living Room |
|
|
19'1'' x 12'4'' |
|
Main Level |
Kitchen |
|
|
10'9'' x 10'5'' |
https://www.realtor.ca/real-estate/27648120/52-munch-avenue-cambridge






































