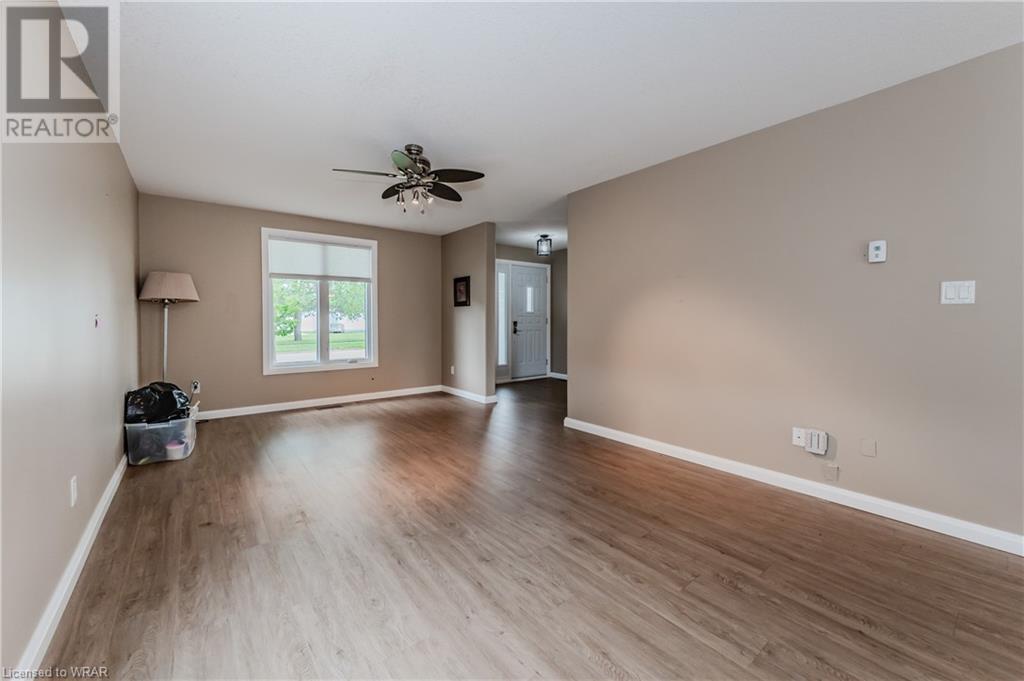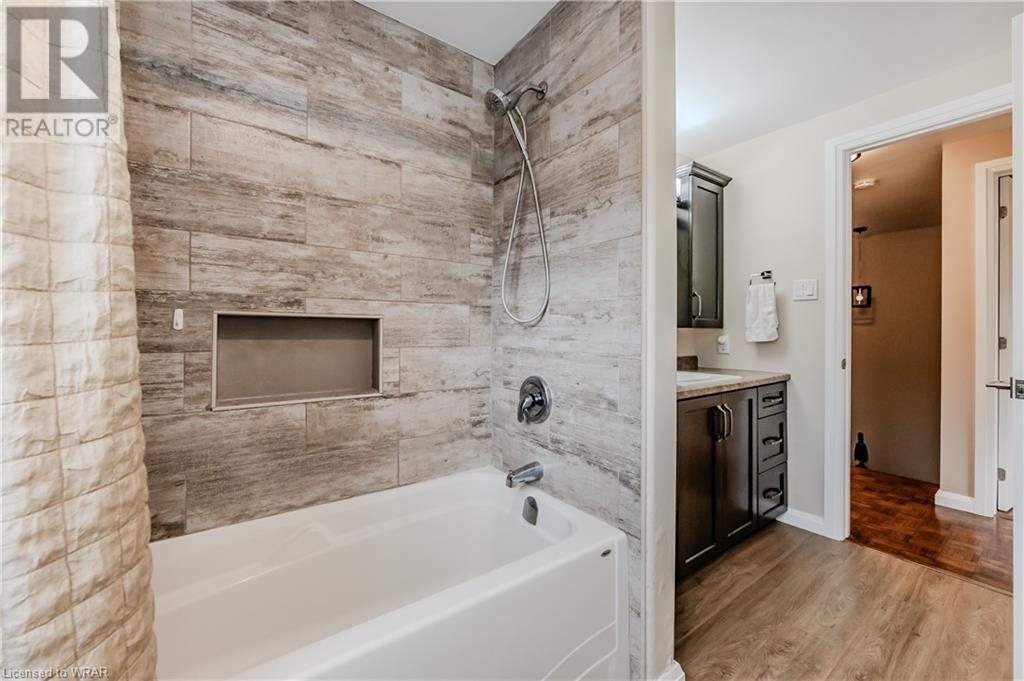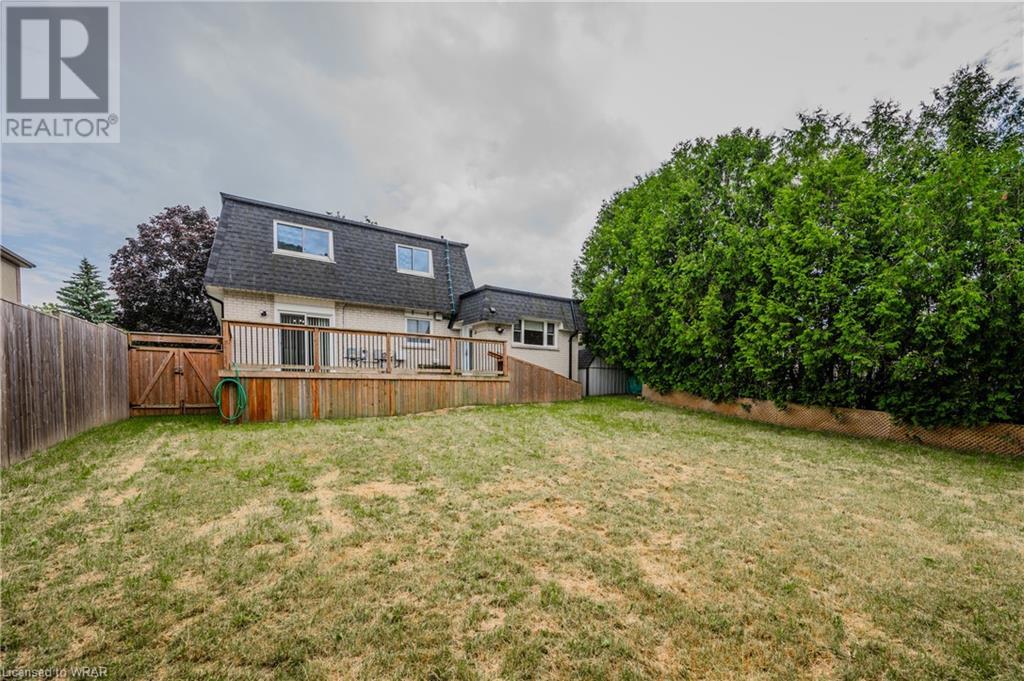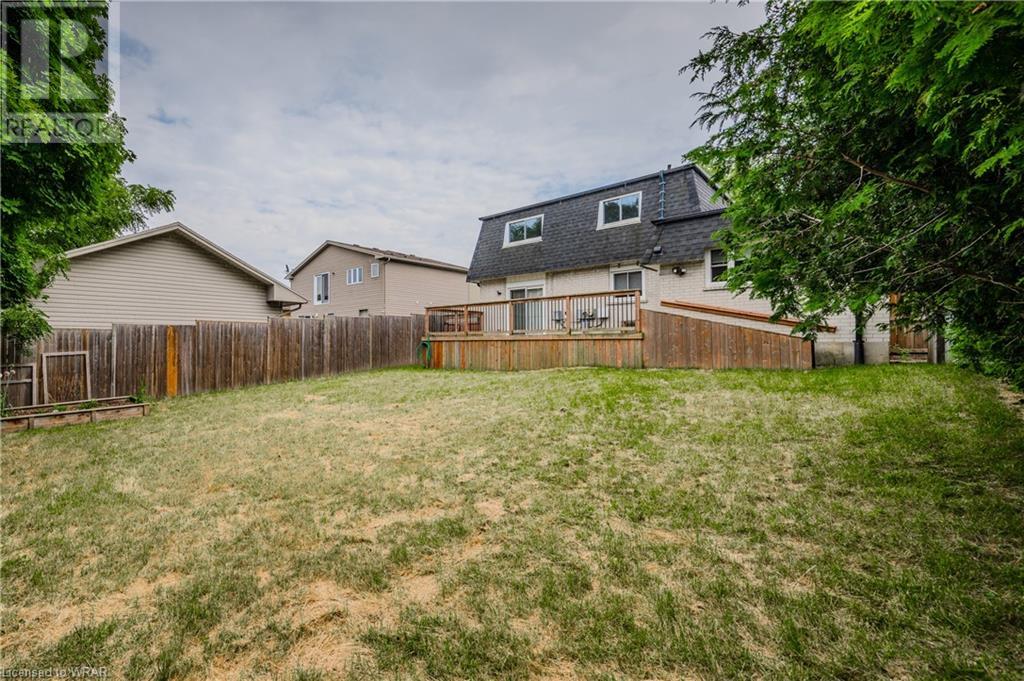6 Bedroom
3 Bathroom
1312 sqft
2 Level
Central Air Conditioning
Forced Air
$799,000
Welcome to 52 Upper Canada Drive, a recently renovated 4 bedroom, 3 bathroom home, Sold As is, Where is . Reduce your hydro cost with the solar panel system and enter a Net Metering relationship with the hydro provider. The home was completely renovated in 2022 with upgrades including, Kitchen cabinets, countertops, bathrooms, windows and all flooring. The main floor consists of a large Living/dining room, kitchen with moveable island, a 3pce bathroom, a family room converted into a main floor bedroom with laundry facilities. Both dining room and family rooms have exits to large deck and fully fenced garden. (id:8999)
Property Details
|
MLS® Number
|
40620318 |
|
Property Type
|
Single Family |
|
AmenitiesNearBy
|
Hospital, Park, Place Of Worship, Public Transit, Schools, Shopping |
|
CommunityFeatures
|
Quiet Area |
|
EquipmentType
|
Water Heater |
|
Features
|
Paved Driveway |
|
ParkingSpaceTotal
|
3 |
|
RentalEquipmentType
|
Water Heater |
|
Structure
|
Shed |
Building
|
BathroomTotal
|
3 |
|
BedroomsAboveGround
|
4 |
|
BedroomsBelowGround
|
2 |
|
BedroomsTotal
|
6 |
|
Appliances
|
Oven - Built-in, Refrigerator, Stove, Water Softener, Microwave Built-in, Hood Fan, Window Coverings, Garage Door Opener |
|
ArchitecturalStyle
|
2 Level |
|
BasementDevelopment
|
Finished |
|
BasementType
|
Full (finished) |
|
ConstructedDate
|
1971 |
|
ConstructionStyleAttachment
|
Detached |
|
CoolingType
|
Central Air Conditioning |
|
ExteriorFinish
|
Brick |
|
FoundationType
|
Poured Concrete |
|
HeatingType
|
Forced Air |
|
StoriesTotal
|
2 |
|
SizeInterior
|
1312 Sqft |
|
Type
|
House |
|
UtilityWater
|
Municipal Water |
Parking
Land
|
AccessType
|
Highway Access |
|
Acreage
|
No |
|
LandAmenities
|
Hospital, Park, Place Of Worship, Public Transit, Schools, Shopping |
|
Sewer
|
Municipal Sewage System |
|
SizeDepth
|
120 Ft |
|
SizeFrontage
|
55 Ft |
|
SizeTotalText
|
Under 1/2 Acre |
|
ZoningDescription
|
Res |
Rooms
| Level |
Type |
Length |
Width |
Dimensions |
|
Second Level |
Bedroom |
|
|
10'2'' x 9'1'' |
|
Second Level |
Bedroom |
|
|
10'2'' x 11'1'' |
|
Second Level |
Bedroom |
|
|
11'1'' x 10'2'' |
|
Second Level |
Bedroom |
|
|
11'0'' x 11'2'' |
|
Basement |
Office |
|
|
9'1'' x 8'2'' |
|
Basement |
Bedroom |
|
|
10'1'' x 9'11'' |
|
Basement |
Laundry Room |
|
|
Measurements not available |
|
Basement |
3pc Bathroom |
|
|
Measurements not available |
|
Basement |
Bedroom |
|
|
10'1'' x 9'10'' |
|
Main Level |
3pc Bathroom |
|
|
Measurements not available |
|
Main Level |
3pc Bathroom |
|
|
Measurements not available |
|
Main Level |
Family Room |
|
|
11'0'' x 11'0'' |
|
Main Level |
Kitchen |
|
|
14'0'' x 11'0'' |
|
Main Level |
Living Room/dining Room |
|
|
28'11'' x 11'1'' |
https://www.realtor.ca/real-estate/27170574/52-upper-canada-drive-kitchener



























































