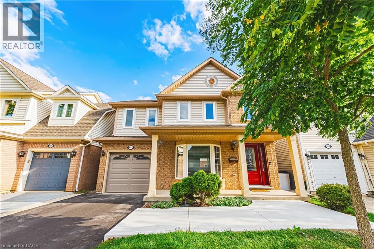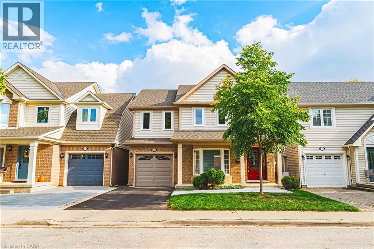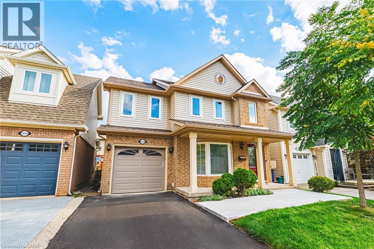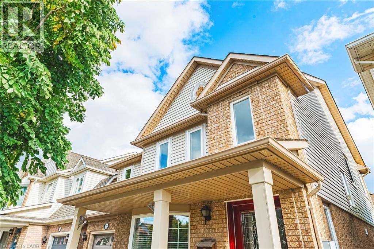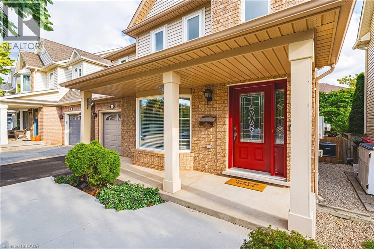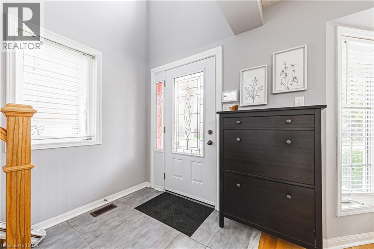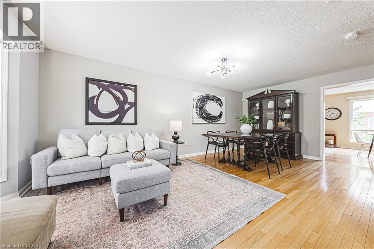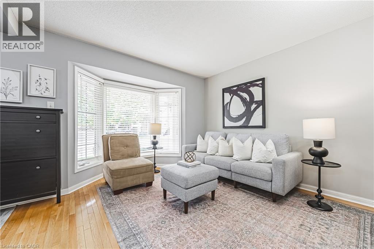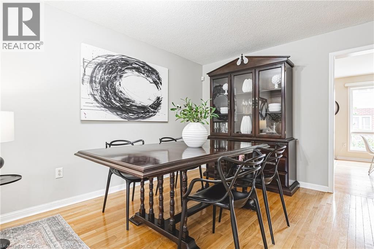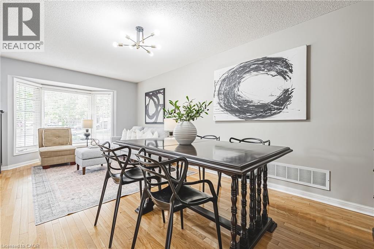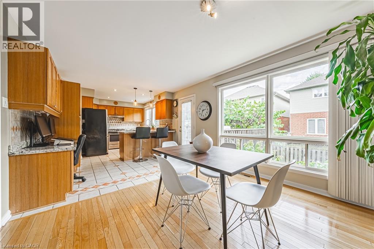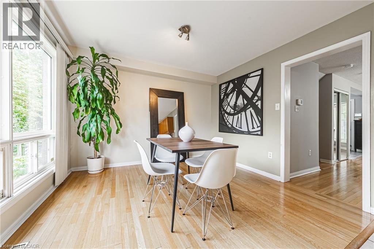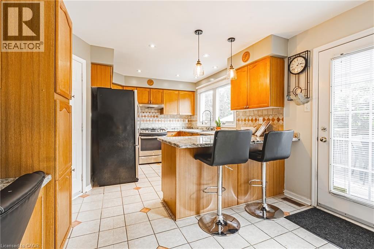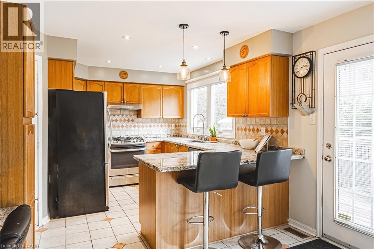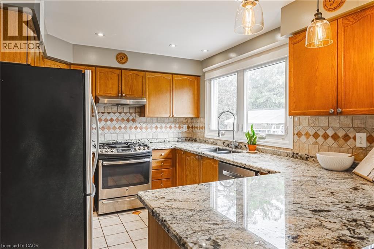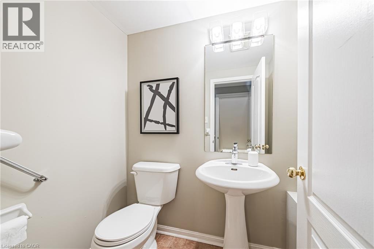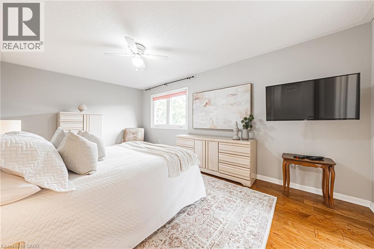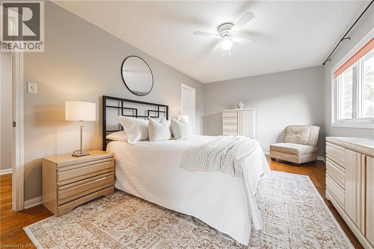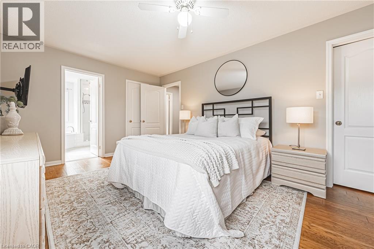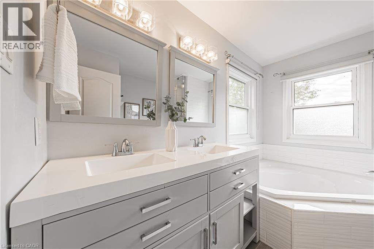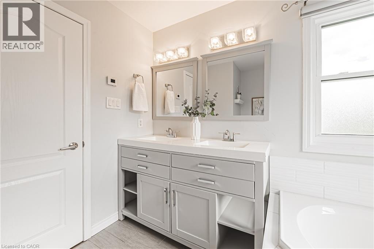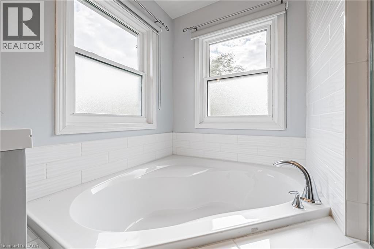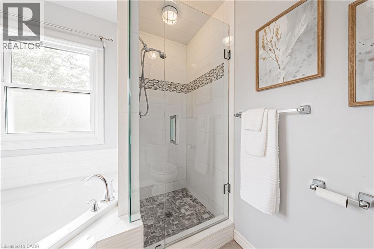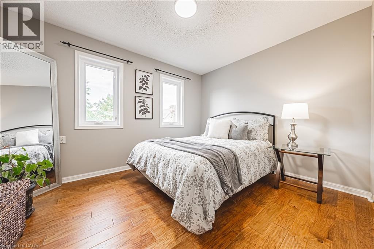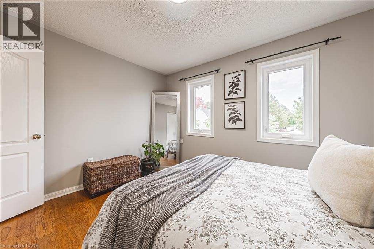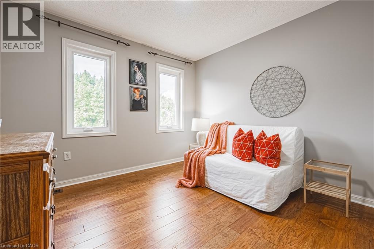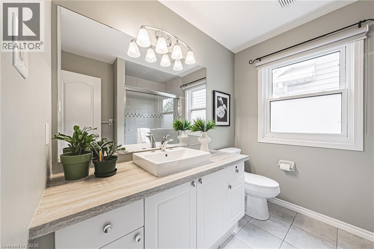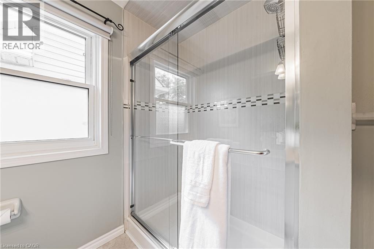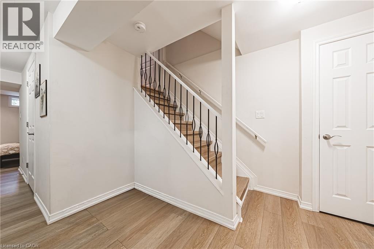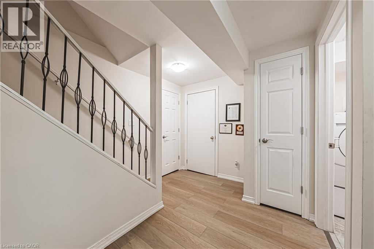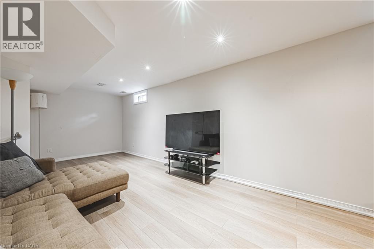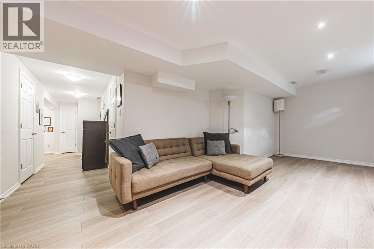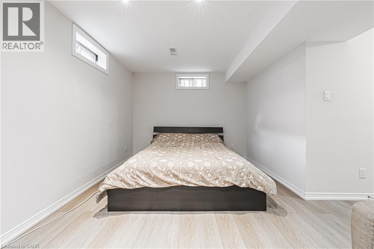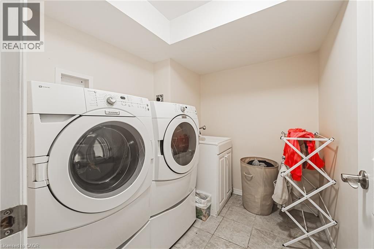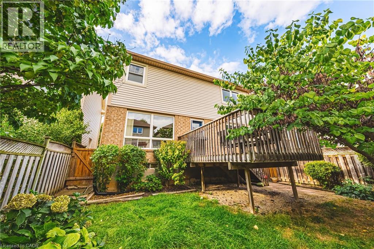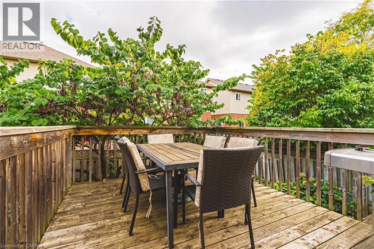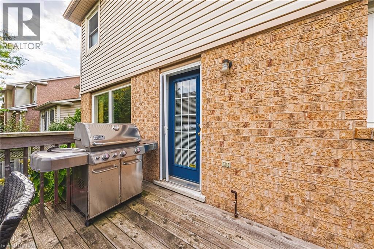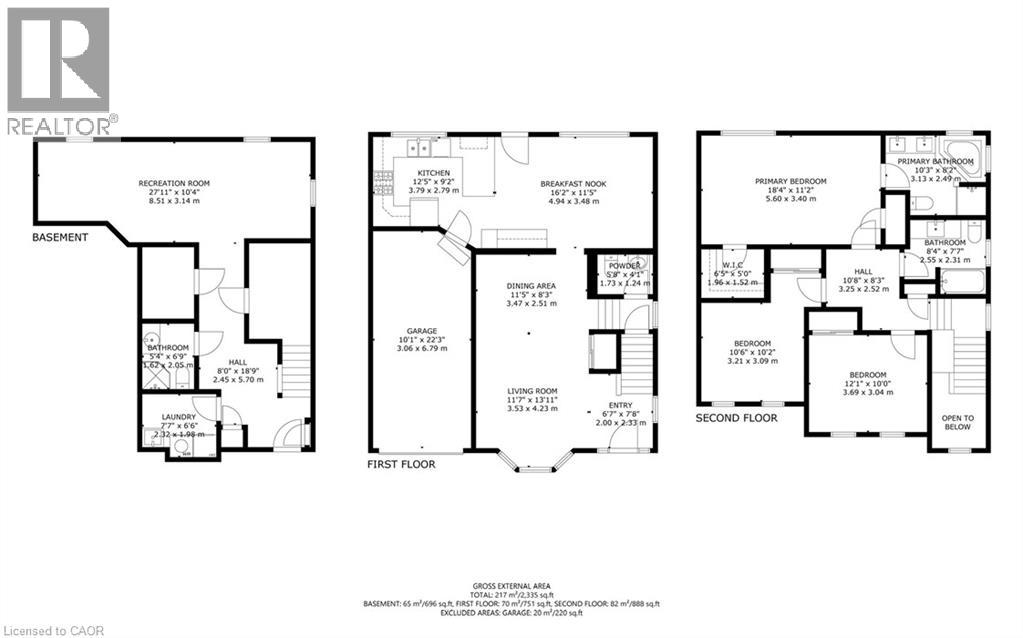3 Bedroom
4 Bathroom
2,335 ft2
2 Level
Central Air Conditioning
Forced Air
$1,099,990
Perfectly suited for a growing family, this beautiful home offers over 2,300 sq. ft. of finished living space in Burlington's highly desirable Orchard Community—a family-friendly neighbourhood known for its top-rated schools, beautiful parks, and close proximity to shopping, dining, and transit. Bright and inviting, the open-concept main floor features spacious living areas, a functional layout, and several recent updates with stylish finishes throughout. The upper level showcases a spacious primary suite with multiple closets and an updated ensuite, along with generous secondary bedrooms and a well-appointed main bath. The finished lower level provides additional living space ideal for a recreation room, office, or gym. Step outside to a private backyard retreat with a patio—perfect for relaxing, entertaining, or enjoying quiet evenings in a serene setting. Enjoy easy access to Appleby GO Station and major highways, all within walking distance to excellent schools. A wonderful opportunity to call one of Burlington's most sought-after neighbourhoods home. (id:8999)
Open House
This property has open houses!
Starts at:
2:00 pm
Ends at:
4:00 pm
Property Details
|
MLS® Number
|
40779388 |
|
Property Type
|
Single Family |
|
Amenities Near By
|
Hospital, Park, Place Of Worship, Playground, Public Transit, Schools, Shopping |
|
Features
|
Southern Exposure, Sump Pump |
|
Parking Space Total
|
2 |
Building
|
Bathroom Total
|
4 |
|
Bedrooms Above Ground
|
3 |
|
Bedrooms Total
|
3 |
|
Appliances
|
Dishwasher, Dryer, Refrigerator, Washer, Gas Stove(s), Hood Fan |
|
Architectural Style
|
2 Level |
|
Basement Development
|
Finished |
|
Basement Type
|
Full (finished) |
|
Constructed Date
|
1999 |
|
Construction Style Attachment
|
Detached |
|
Cooling Type
|
Central Air Conditioning |
|
Exterior Finish
|
Aluminum Siding, Brick |
|
Fixture
|
Ceiling Fans |
|
Foundation Type
|
Poured Concrete |
|
Half Bath Total
|
1 |
|
Heating Type
|
Forced Air |
|
Stories Total
|
2 |
|
Size Interior
|
2,335 Ft2 |
|
Type
|
House |
|
Utility Water
|
Municipal Water |
Parking
Land
|
Access Type
|
Road Access |
|
Acreage
|
No |
|
Land Amenities
|
Hospital, Park, Place Of Worship, Playground, Public Transit, Schools, Shopping |
|
Sewer
|
Municipal Sewage System |
|
Size Depth
|
76 Ft |
|
Size Frontage
|
36 Ft |
|
Size Total Text
|
Under 1/2 Acre |
|
Zoning Description
|
Ro3 |
Rooms
| Level |
Type |
Length |
Width |
Dimensions |
|
Second Level |
4pc Bathroom |
|
|
8'4'' x 7'7'' |
|
Second Level |
Bedroom |
|
|
10'6'' x 10'2'' |
|
Second Level |
Bedroom |
|
|
12'1'' x 10'0'' |
|
Second Level |
Full Bathroom |
|
|
10'3'' x 8'2'' |
|
Second Level |
Primary Bedroom |
|
|
18'4'' x 11'2'' |
|
Basement |
Recreation Room |
|
|
27'11'' x 10'4'' |
|
Basement |
3pc Bathroom |
|
|
5'4'' x 6'7'' |
|
Main Level |
2pc Bathroom |
|
|
5'8'' x 4'1'' |
|
Main Level |
Dining Room |
|
|
11'5'' x 8'3'' |
|
Main Level |
Living Room |
|
|
11'7'' x 13'11'' |
|
Main Level |
Dining Room |
|
|
16'2'' x 11'5'' |
|
Main Level |
Eat In Kitchen |
|
|
12'5'' x 9'2'' |
https://www.realtor.ca/real-estate/28992503/5222-easton-road-burlington

