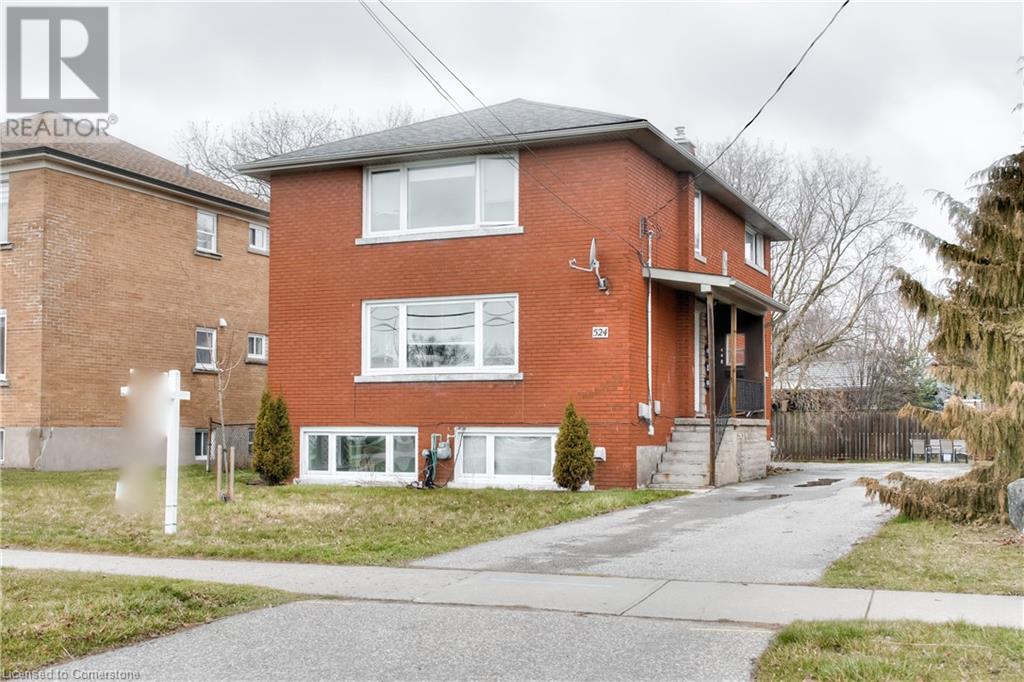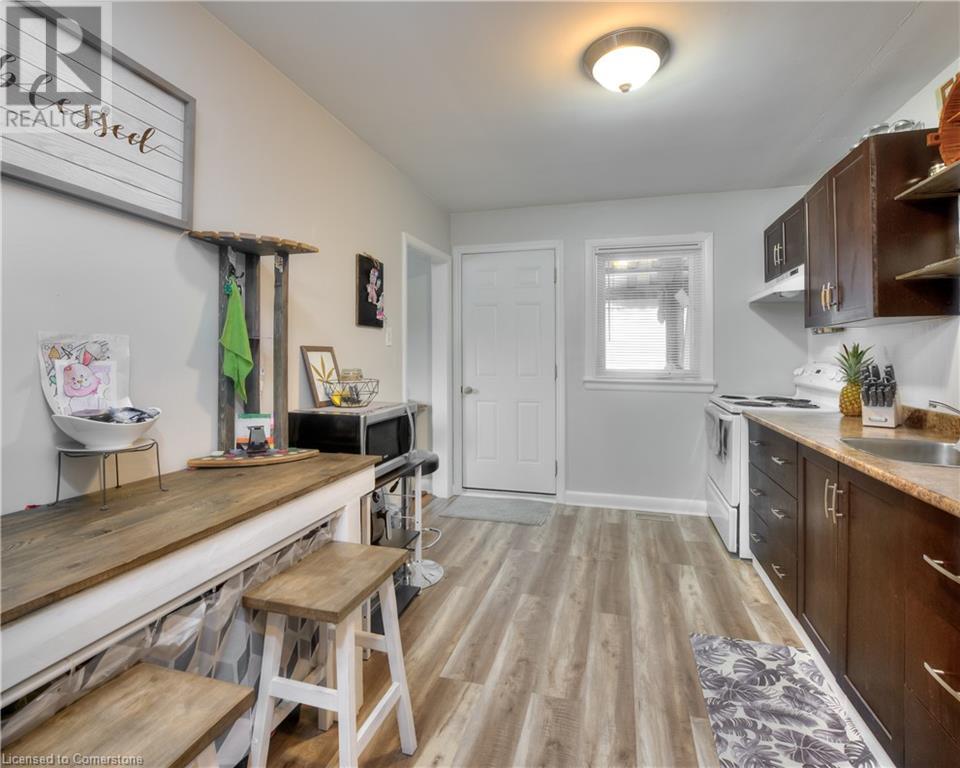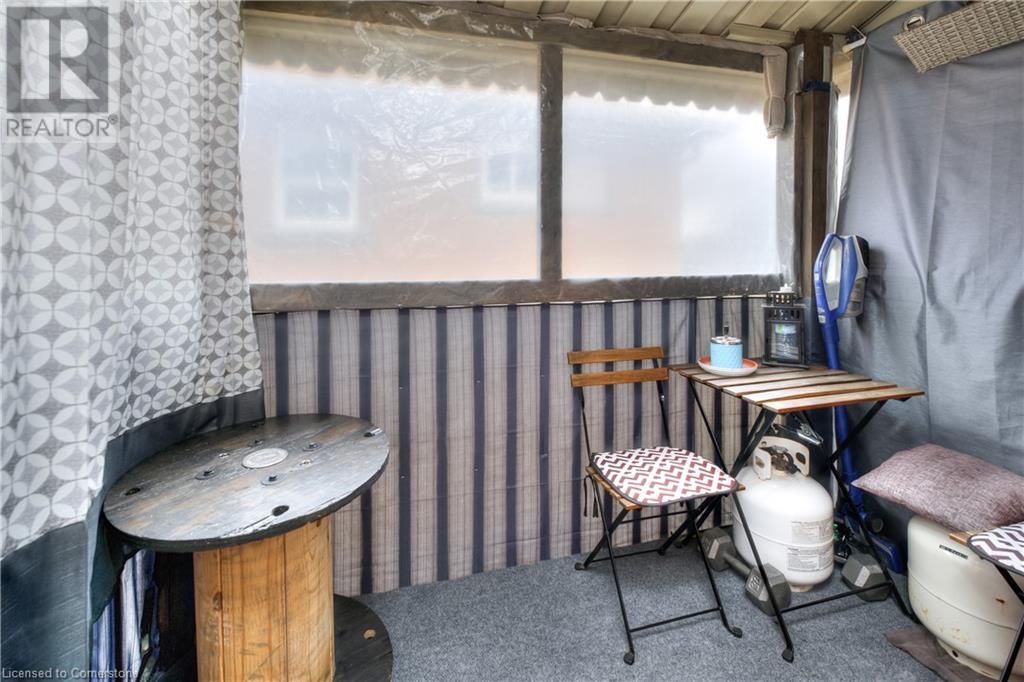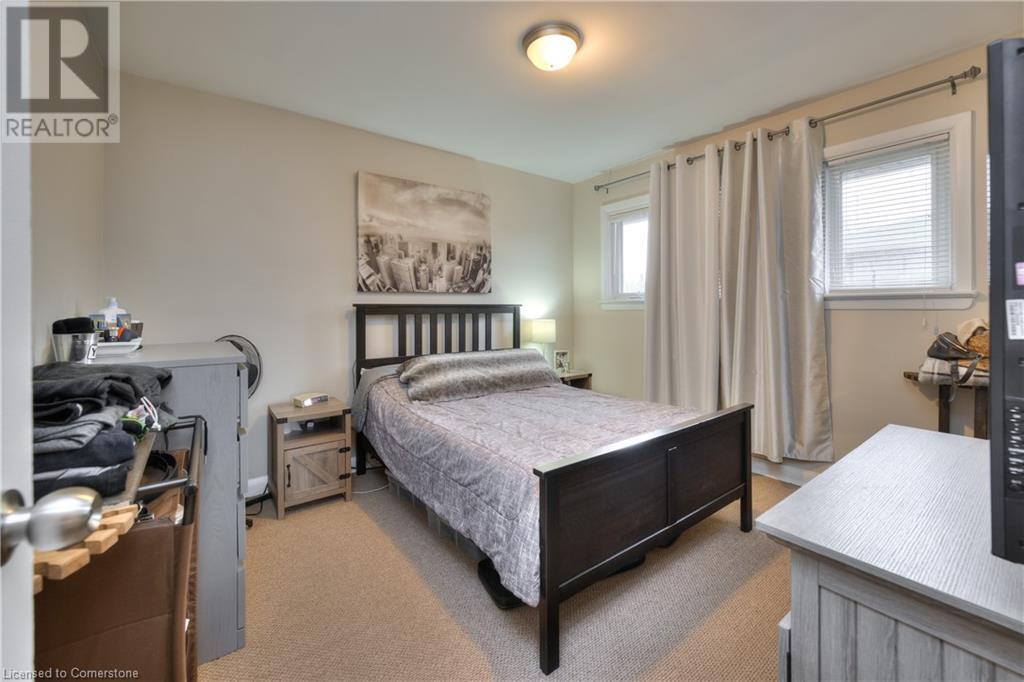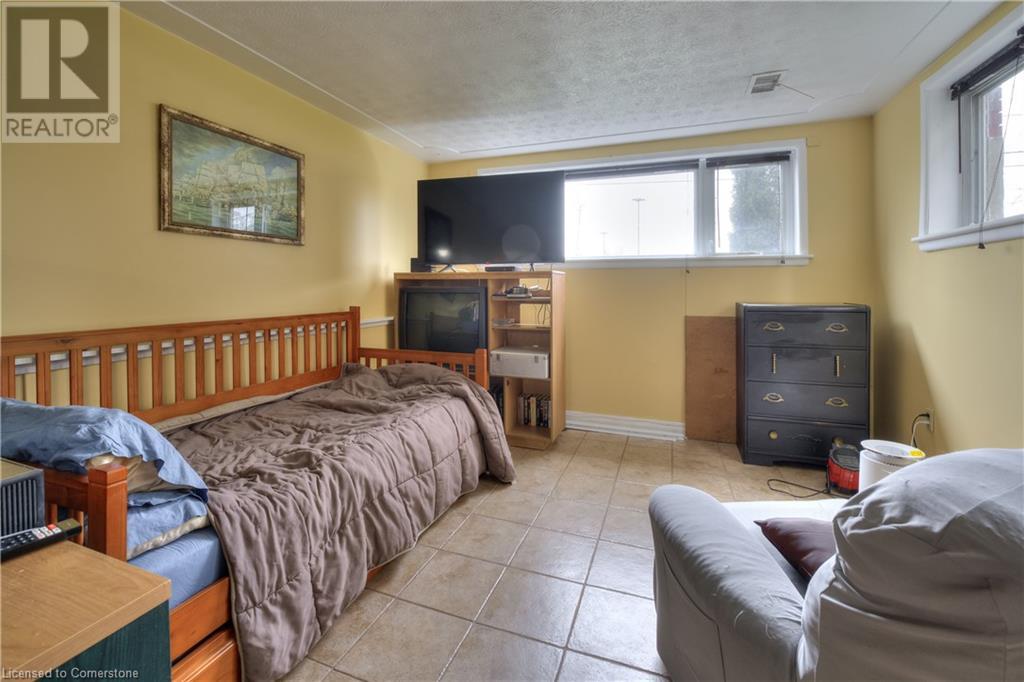524 Krug Street Kitchener, Ontario N2B 1L6
Like This Property?
5 Bedroom
3 Bathroom
2879 sqft
2 Level
None
Forced Air
$965,000
Prime investment opportunity in the heart of Kitchener! Welcome to 524 Krug Street, a well-maintained legal triplex offering exceptional potential for savvy buyers. Ideally located just minutes from the expressway and under 10 minutes to Downtown Kitchener, this property combines convenience and value. Set on an oversized 53' x 163' lot, the property features three separately metered units: a one-bedroom unit and a pair of two-bedroom units, all in great condition. Updates include the roof (2014), furnace, vinyl windows, and eaves, providing peace of mind for future owners. The lower unit boasts above-grade windows, allowing natural light to create a bright and appealing living space, while the oversized lot offers potential for a future accessory dwelling to further maximize returns. Additional features include a commercial coin-operated laundry system and ample private parking. With the upper two-bedroom unit becoming vacant on February 1, 2025, this property offers immediate flexibility for setting new market rent for this unit or owner-occupancy. Contact us today to schedule your private showing and take advantage of this exceptional investment opportunity! (id:8999)
Property Details
| MLS® Number | 40681440 |
| Property Type | Single Family |
| AmenitiesNearBy | Golf Nearby, Hospital, Park, Place Of Worship, Playground, Public Transit, Schools, Shopping |
| CommunityFeatures | Community Centre |
| EquipmentType | Water Heater |
| Features | Southern Exposure, Conservation/green Belt, Paved Driveway, Laundry- Coin Operated |
| ParkingSpaceTotal | 4 |
| RentalEquipmentType | Water Heater |
| Structure | Porch |
Building
| BathroomTotal | 3 |
| BedroomsAboveGround | 4 |
| BedroomsBelowGround | 1 |
| BedroomsTotal | 5 |
| Appliances | Water Softener |
| ArchitecturalStyle | 2 Level |
| BasementDevelopment | Finished |
| BasementType | Full (finished) |
| ConstructedDate | 1957 |
| ConstructionStyleAttachment | Detached |
| CoolingType | None |
| ExteriorFinish | Brick Veneer |
| FireProtection | Unknown |
| FoundationType | Poured Concrete |
| HeatingFuel | Natural Gas |
| HeatingType | Forced Air |
| StoriesTotal | 2 |
| SizeInterior | 2879 Sqft |
| Type | House |
| UtilityWater | Municipal Water |
Land
| AccessType | Highway Access |
| Acreage | No |
| LandAmenities | Golf Nearby, Hospital, Park, Place Of Worship, Playground, Public Transit, Schools, Shopping |
| Sewer | Municipal Sewage System |
| SizeDepth | 162 Ft |
| SizeFrontage | 54 Ft |
| SizeTotalText | Under 1/2 Acre |
| ZoningDescription | R5 |
Rooms
| Level | Type | Length | Width | Dimensions |
|---|---|---|---|---|
| Second Level | Primary Bedroom | 11'6'' x 10'5'' | ||
| Second Level | Living Room | 16'3'' x 11'7'' | ||
| Second Level | Kitchen | 12'2'' x 9'0'' | ||
| Second Level | Dining Room | 7'1'' x 11'7'' | ||
| Second Level | Bedroom | 11'6'' x 10'5'' | ||
| Second Level | 4pc Bathroom | 8'1'' x 4'11'' | ||
| Basement | Laundry Room | 10'2'' x 11'7'' | ||
| Basement | Living Room | 11'11'' x 20'7'' | ||
| Basement | Kitchen | 12'0'' x 14'4'' | ||
| Basement | Bedroom | 10'4'' x 13'0'' | ||
| Basement | 4pc Bathroom | Measurements not available | ||
| Main Level | Primary Bedroom | 11'5'' x 10'4'' | ||
| Main Level | Living Room | 23'3'' x 9'0'' | ||
| Main Level | Kitchen | 12'3'' x 9'0'' | ||
| Main Level | Bedroom | 11'4'' x 10'4'' | ||
| Main Level | 4pc Bathroom | 7'11'' x 4'11'' |
https://www.realtor.ca/real-estate/27687773/524-krug-street-kitchener



