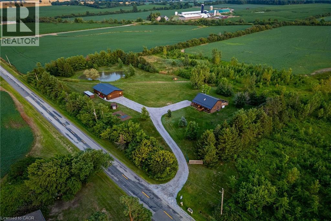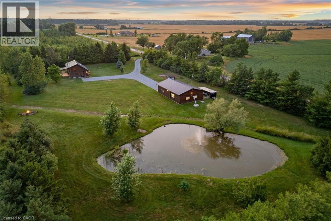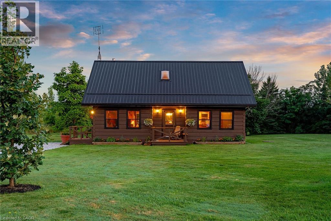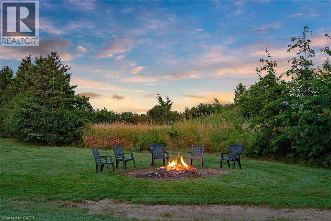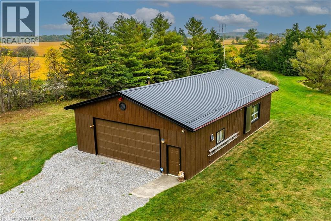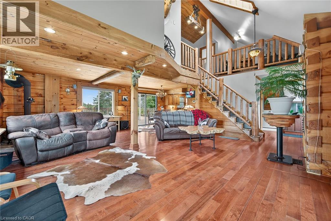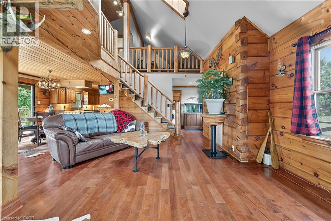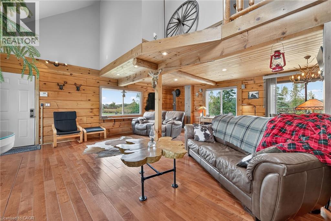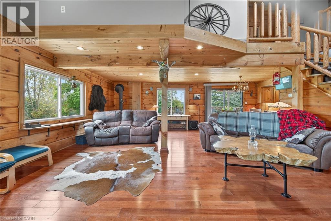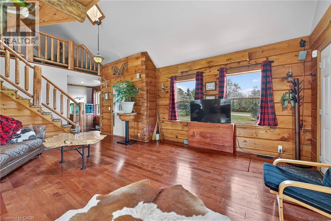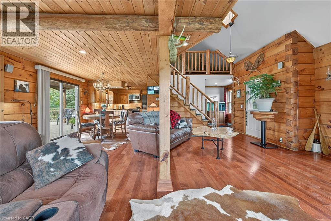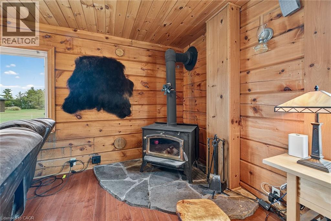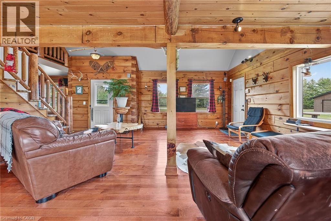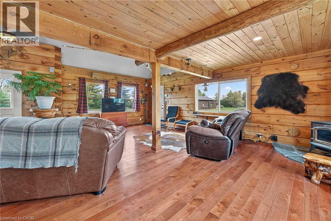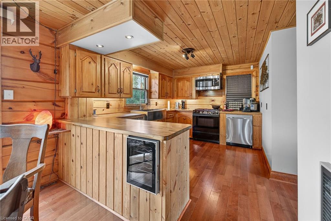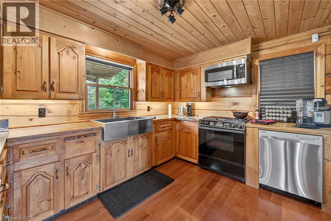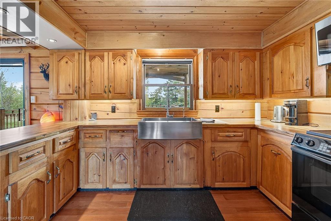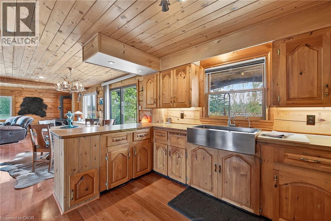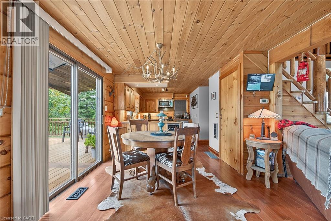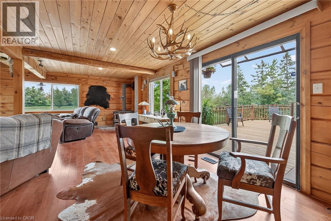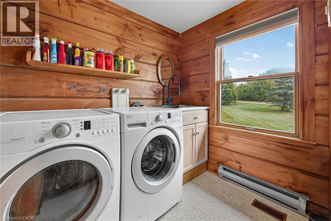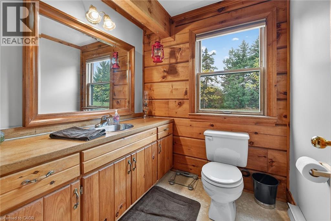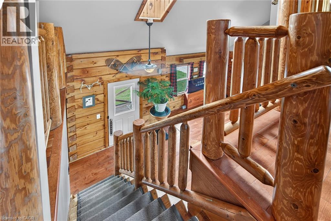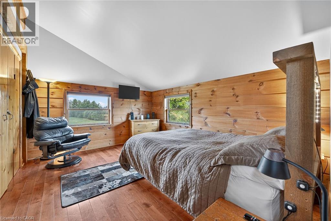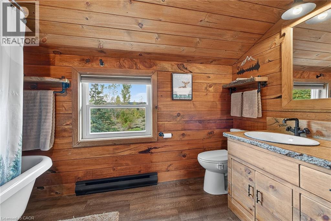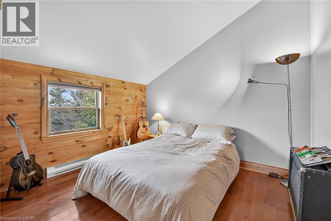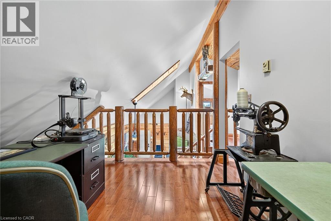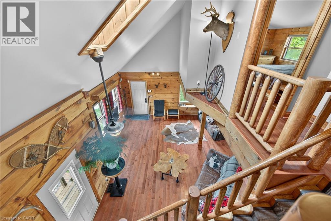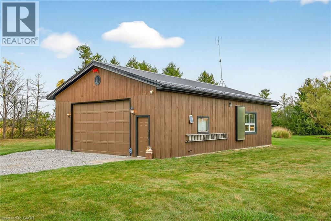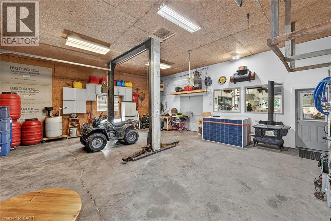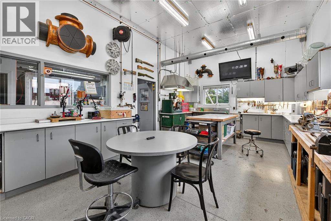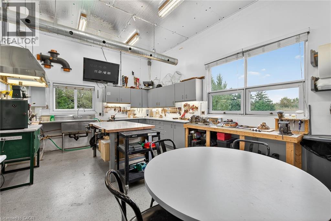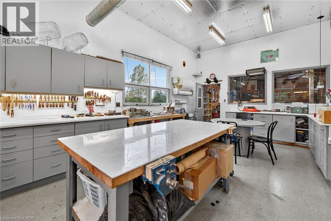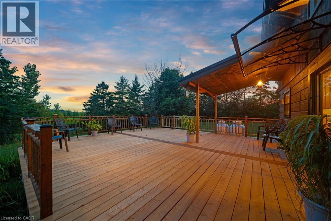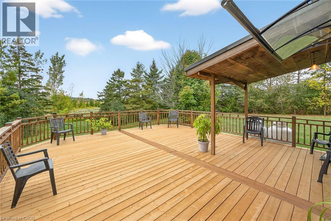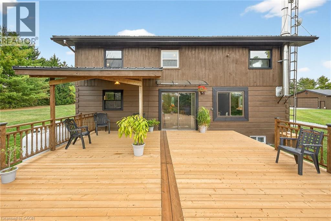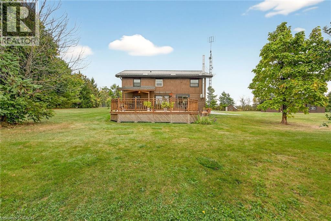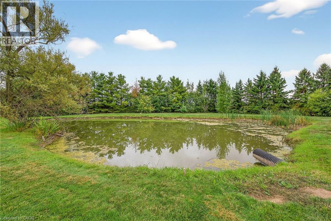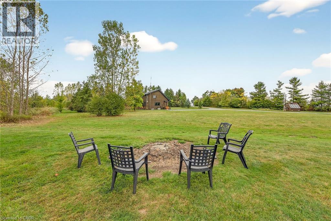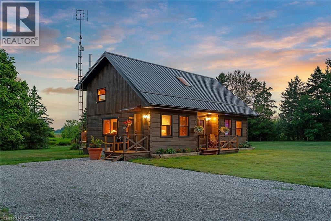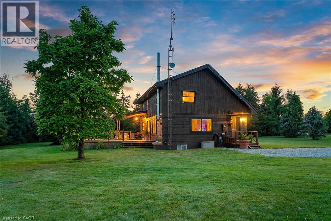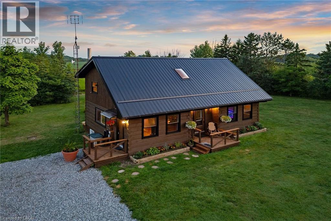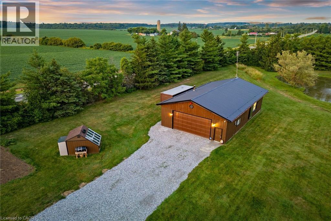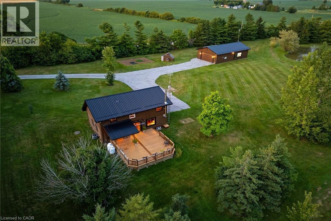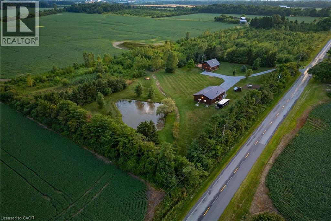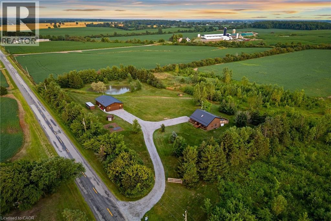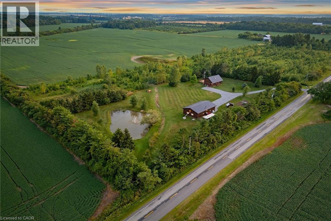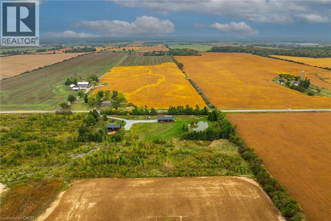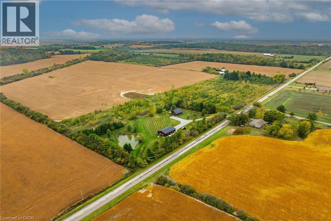2 Bedroom
2 Bathroom
1,516 ft2
Fireplace
Central Air Conditioning
Forced Air
Acreage
$999,900
Escape to your very own Muskoka-inspired retreat on 2.49 acres in desired Oneida on ultra private lot. This custom log home blends timeless craftsmanship with modern comforts, offering 2 bedrooms plus a loft/office area, 1.5 bathrooms, and desired main-floor laundry. The open concept layout offers gorgeous wood floors throughout highlighted by living room with wood-burning stove perfect for cozy winter nights by the fire. The partially finished basement offers rec room, ample storage, & gym area. Step outside and experience the beauty of country living with an oversized back deck overlooking your stunning yard with stocked pond & sought after 30’ x 50’ heated garage complete with concrete floor, hydro, its own water supply, heating, cooling, and a car hoist—ideal for hobbyists, mechanics, or home based business. Updates include steel roof on home and garage – 2023, landscaping, & soffit / eaves – 2025. Conveniently located minutes to Caledonia, Hagersville, & easy commute to Hamilton & 403. Located in desired Oneida School District. Here, every season has its charm—whether it’s skating on the pond in winter, working in the shop year-round, or simply soaking in the serenity of your private retreat. This is more than a home & a property, It’s a lifestyle - Experience it! (id:8999)
Property Details
|
MLS® Number
|
40773165 |
|
Property Type
|
Single Family |
|
Amenities Near By
|
Golf Nearby, Schools |
|
Community Features
|
Quiet Area |
|
Features
|
Country Residential |
|
Parking Space Total
|
13 |
|
Structure
|
Workshop, Shed |
Building
|
Bathroom Total
|
2 |
|
Bedrooms Above Ground
|
2 |
|
Bedrooms Total
|
2 |
|
Appliances
|
Dishwasher, Dryer, Refrigerator, Stove, Washer, Microwave Built-in, Window Coverings, Wine Fridge |
|
Basement Development
|
Partially Finished |
|
Basement Type
|
Full (partially Finished) |
|
Constructed Date
|
1988 |
|
Construction Material
|
Wood Frame |
|
Construction Style Attachment
|
Detached |
|
Cooling Type
|
Central Air Conditioning |
|
Exterior Finish
|
Wood, Log |
|
Fireplace Fuel
|
Wood |
|
Fireplace Present
|
Yes |
|
Fireplace Total
|
1 |
|
Fireplace Type
|
Stove |
|
Foundation Type
|
Poured Concrete |
|
Half Bath Total
|
1 |
|
Heating Fuel
|
Propane |
|
Heating Type
|
Forced Air |
|
Stories Total
|
2 |
|
Size Interior
|
1,516 Ft2 |
|
Type
|
House |
|
Utility Water
|
Cistern |
Parking
Land
|
Access Type
|
Road Access |
|
Acreage
|
Yes |
|
Land Amenities
|
Golf Nearby, Schools |
|
Sewer
|
Septic System |
|
Size Depth
|
235 Ft |
|
Size Frontage
|
460 Ft |
|
Size Irregular
|
2.49 |
|
Size Total
|
2.49 Ac|2 - 4.99 Acres |
|
Size Total Text
|
2.49 Ac|2 - 4.99 Acres |
|
Zoning Description
|
Ha6 |
Rooms
| Level |
Type |
Length |
Width |
Dimensions |
|
Second Level |
Den |
|
|
12'6'' x 8'3'' |
|
Second Level |
Bedroom |
|
|
11'6'' x 9'3'' |
|
Second Level |
Bedroom |
|
|
14'6'' x 11'1'' |
|
Second Level |
4pc Bathroom |
|
|
5'8'' x 10'3'' |
|
Basement |
Storage |
|
|
11'10'' x 12'3'' |
|
Basement |
Utility Room |
|
|
6'7'' x 10'9'' |
|
Basement |
Recreation Room |
|
|
20'2'' x 21'0'' |
|
Main Level |
Dining Room |
|
|
11'4'' x 9'6'' |
|
Main Level |
Living Room |
|
|
18'10'' x 24'0'' |
|
Main Level |
Laundry Room |
|
|
6'0'' x 7'8'' |
|
Main Level |
2pc Bathroom |
|
|
6'3'' x 5'9'' |
|
Main Level |
Kitchen |
|
|
13'0'' x 12'2'' |
https://www.realtor.ca/real-estate/28912713/526-2nd-line-hagersville

