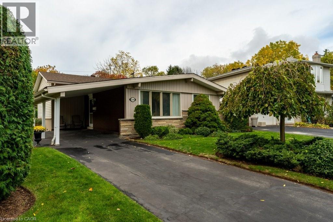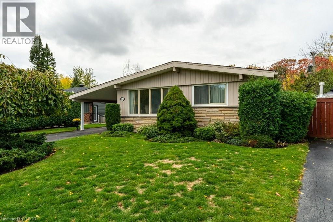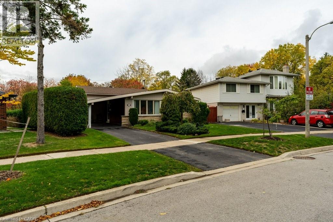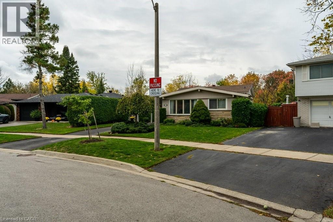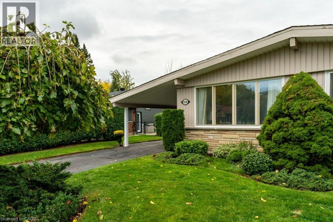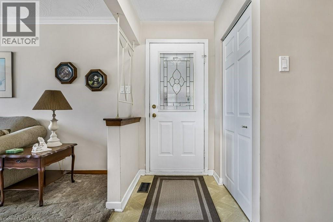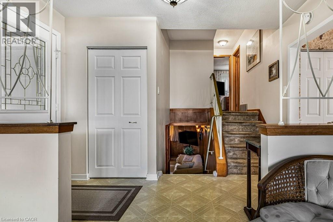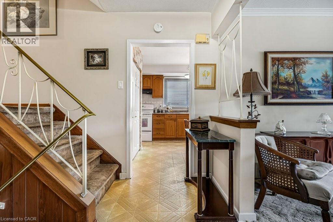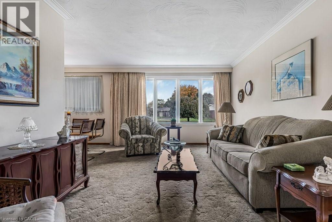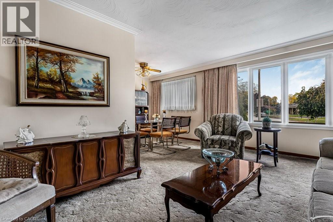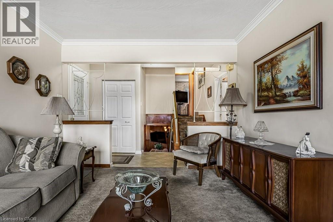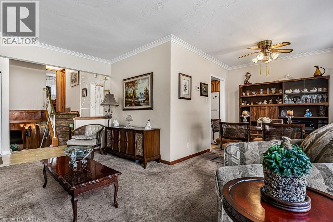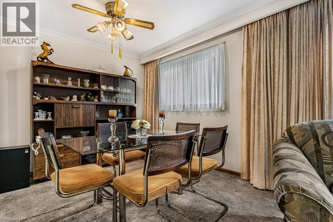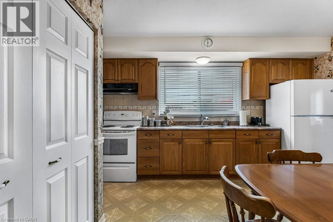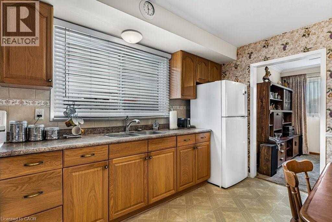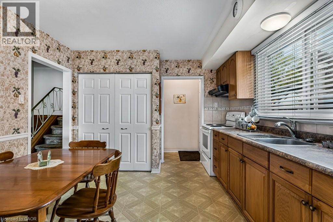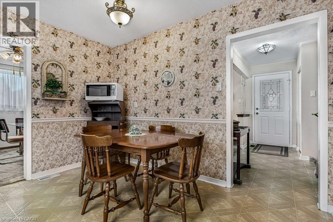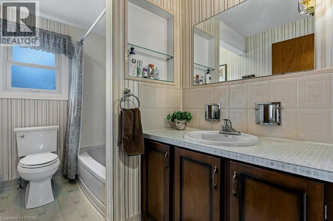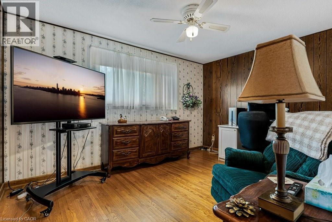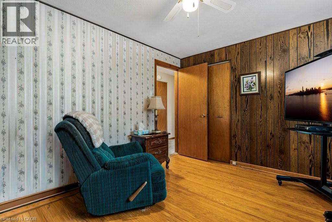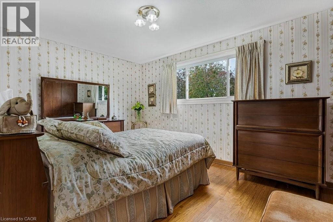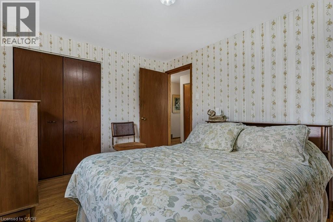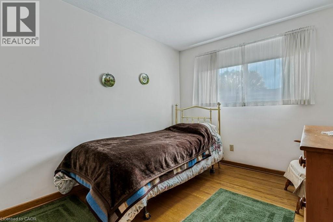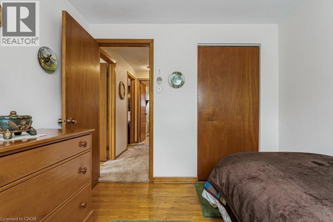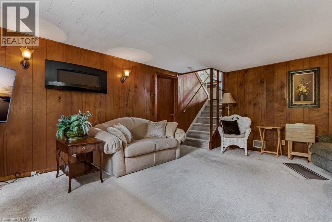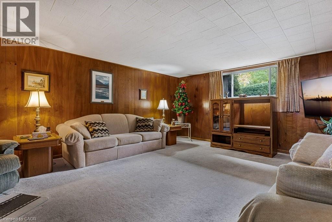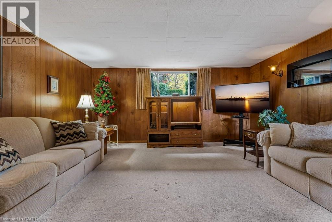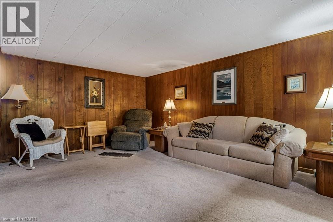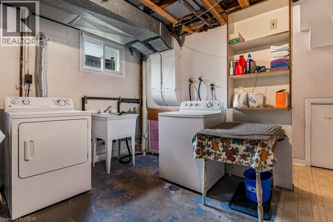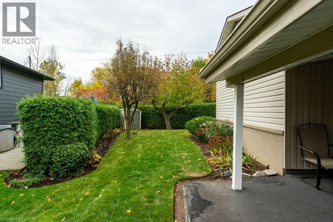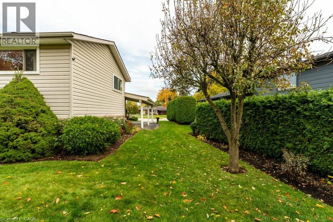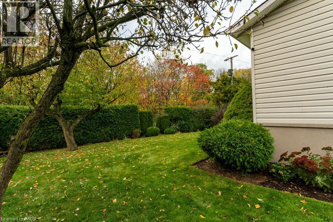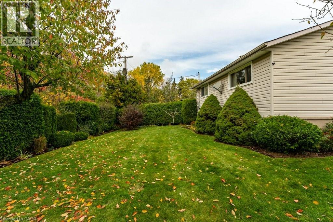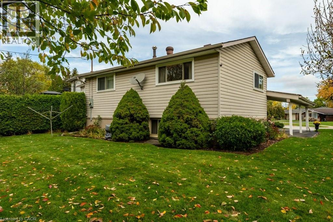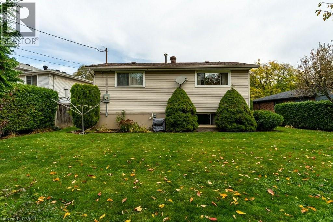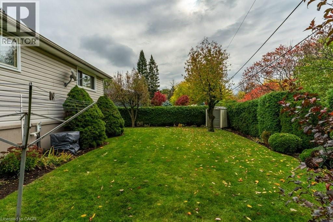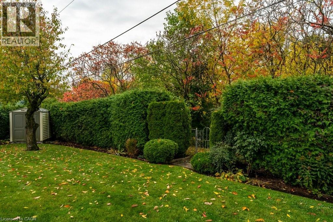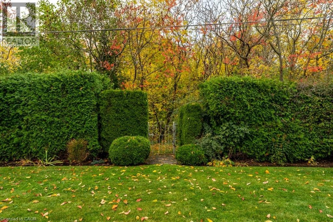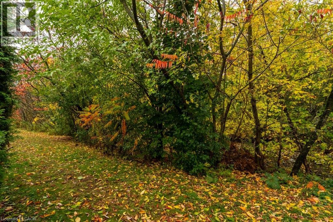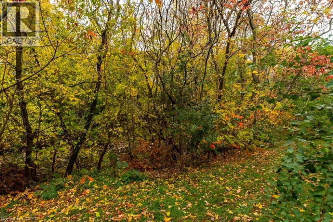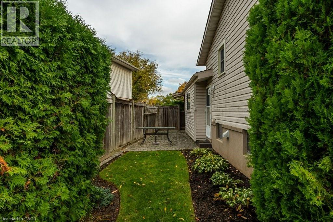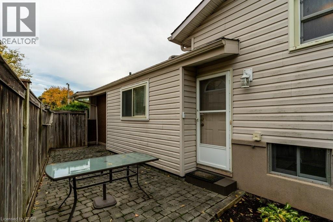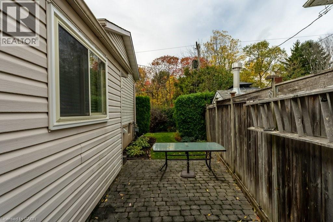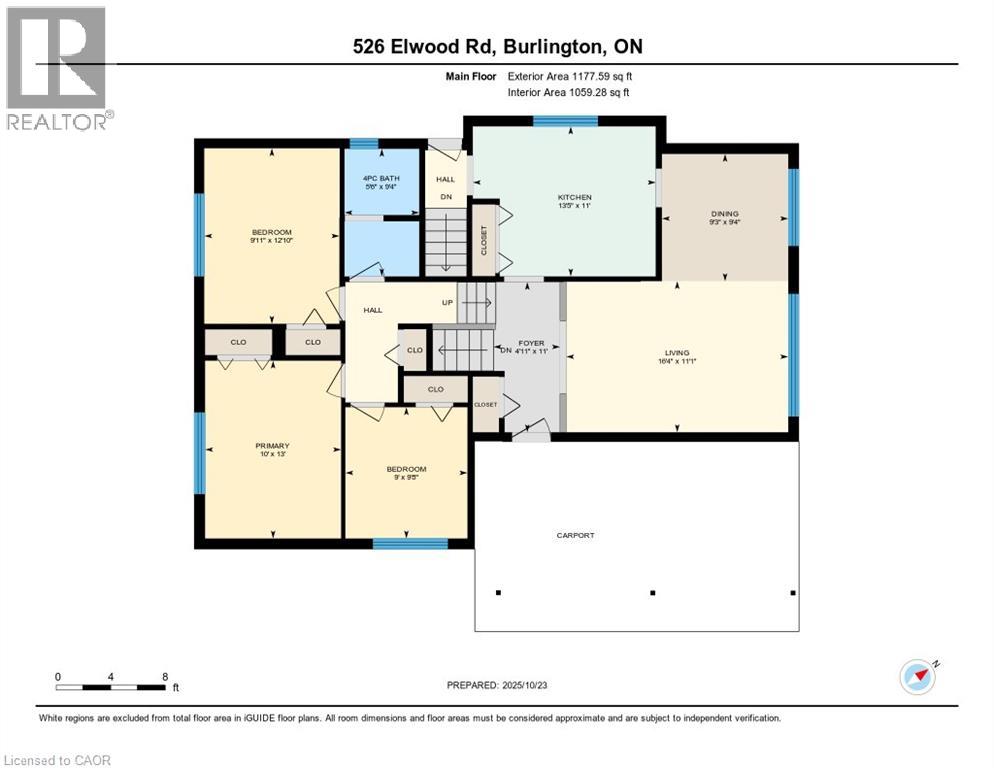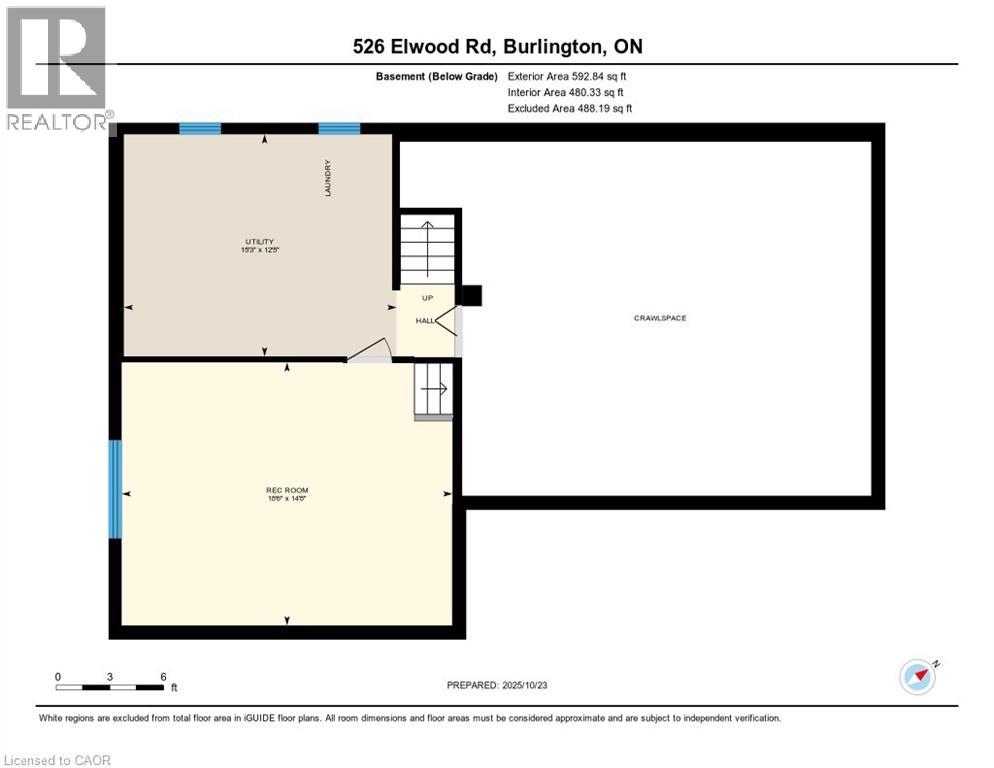3 Bedroom
1 Bathroom
1,769 ft2
Central Air Conditioning
Forced Air
$899,900
Nestled on a leafy, tree-lined street in one of South Burlington’s sought-after neighbourhoods, this one-owner home is waiting for you to make your mark. This traditional three-level back split sits on a lovely pie-shaped lot and backs onto the Tuck Creek ravine, providing lush greenery, the calming sounds of nature and privacy. The homes layout maximizes the available space with an open-concept living and dining room on the main floor, perfect for family gatherings. The kitchen provides ample space and storage along with an informal breakfast area. Upstairs features three well-appointed bedrooms with the original oak-strip hardwood floors and a four-piece bathroom, while the lower level offers a family room, laundry/utility room and access to loads of crawl space storage. Stairs up to the side door also provide access to the patio and rear yard. The home has been lovingly maintained by the original owners and updates include the roof (2017), furnace (2023), A/C (2018), owned water heater (2025), electrical panel (2025), along with some windows (dates unknown). With its prime location, proximity to schools, parks, major highways and the Centennial Bikeway, this home is ideal for families seeking convenience and a place to make their own. (id:8999)
Property Details
|
MLS® Number
|
40780108 |
|
Property Type
|
Single Family |
|
Amenities Near By
|
Park, Public Transit |
|
Equipment Type
|
None |
|
Features
|
Ravine |
|
Parking Space Total
|
2 |
|
Rental Equipment Type
|
None |
Building
|
Bathroom Total
|
1 |
|
Bedrooms Above Ground
|
3 |
|
Bedrooms Total
|
3 |
|
Appliances
|
Dryer, Microwave, Refrigerator, Stove, Window Coverings |
|
Basement Development
|
Partially Finished |
|
Basement Type
|
Full (partially Finished) |
|
Constructed Date
|
1966 |
|
Construction Style Attachment
|
Detached |
|
Cooling Type
|
Central Air Conditioning |
|
Exterior Finish
|
Stone, Vinyl Siding |
|
Foundation Type
|
Block |
|
Heating Fuel
|
Natural Gas |
|
Heating Type
|
Forced Air |
|
Size Interior
|
1,769 Ft2 |
|
Type
|
House |
|
Utility Water
|
Municipal Water |
Parking
Land
|
Access Type
|
Highway Nearby |
|
Acreage
|
No |
|
Land Amenities
|
Park, Public Transit |
|
Sewer
|
Municipal Sewage System |
|
Size Depth
|
104 Ft |
|
Size Frontage
|
42 Ft |
|
Size Total Text
|
Under 1/2 Acre |
|
Zoning Description
|
R3.2 |
Rooms
| Level |
Type |
Length |
Width |
Dimensions |
|
Second Level |
4pc Bathroom |
|
|
9'4'' x 5'6'' |
|
Second Level |
Bedroom |
|
|
9'8'' x 9'0'' |
|
Second Level |
Bedroom |
|
|
12'10'' x 9'11'' |
|
Second Level |
Primary Bedroom |
|
|
13'0'' x 10'0'' |
|
Basement |
Laundry Room |
|
|
12'5'' x 15'3'' |
|
Basement |
Family Room |
|
|
18'8'' x 18'6'' |
|
Main Level |
Eat In Kitchen |
|
|
11'0'' x 13'5'' |
|
Main Level |
Dining Room |
|
|
9'4'' x 9'3'' |
|
Main Level |
Living Room |
|
|
11'1'' x 16'4'' |
https://www.realtor.ca/real-estate/29025732/526-elwood-road-burlington

