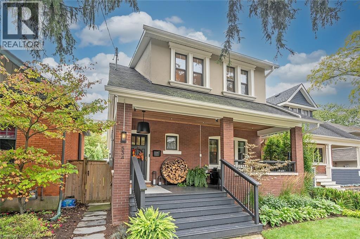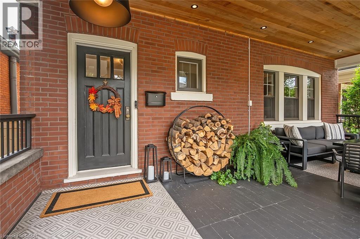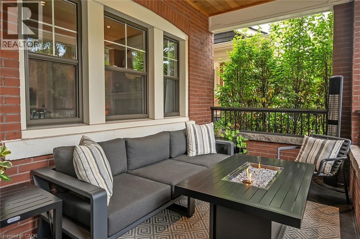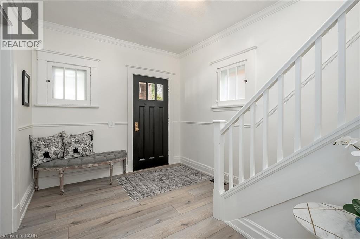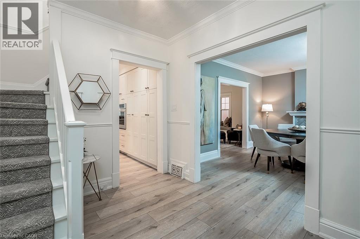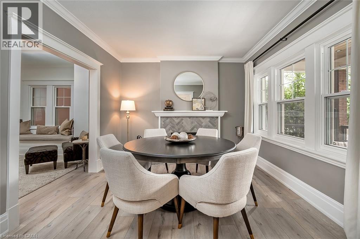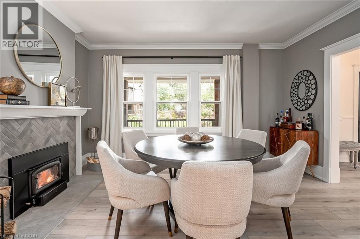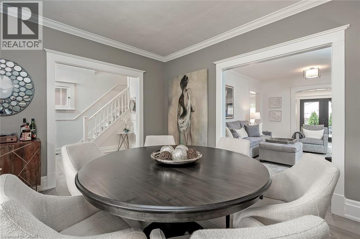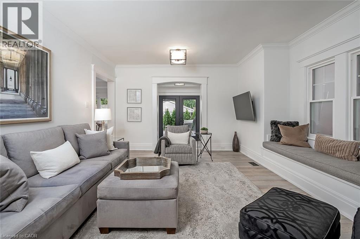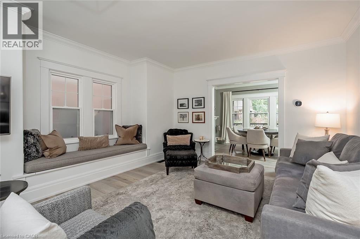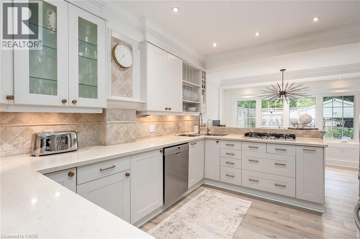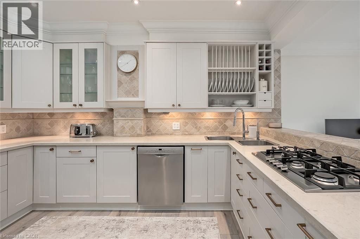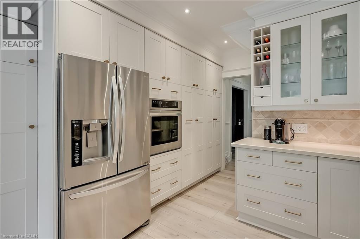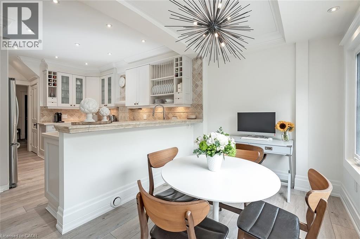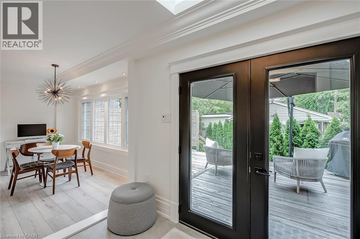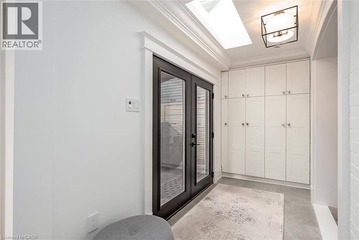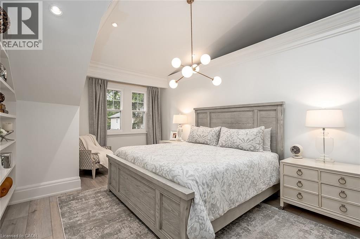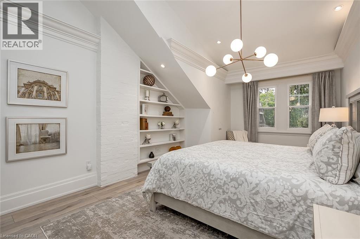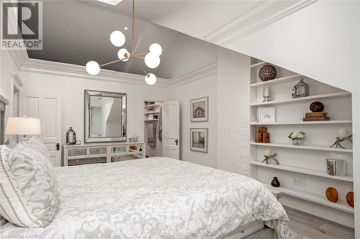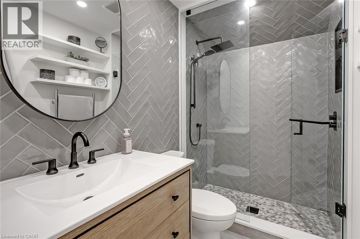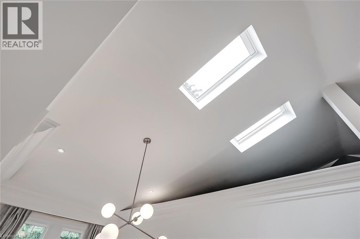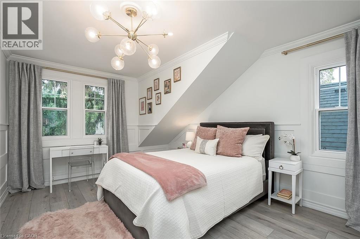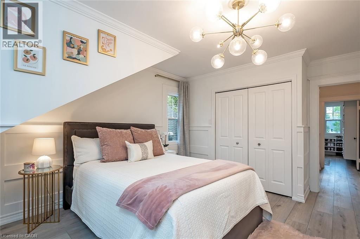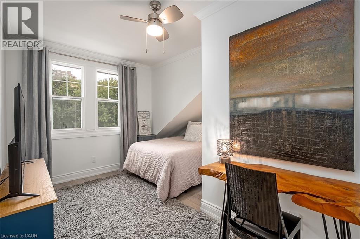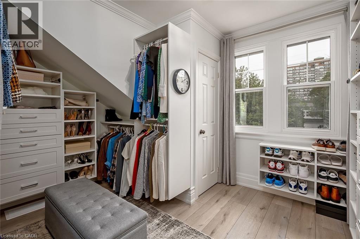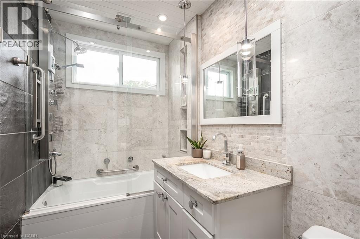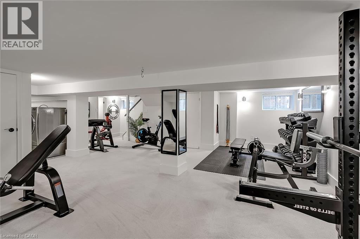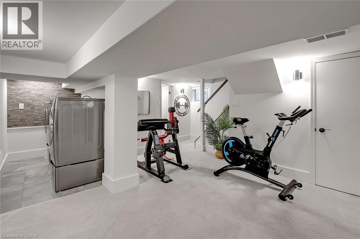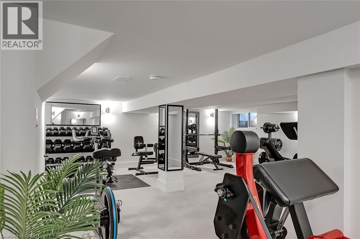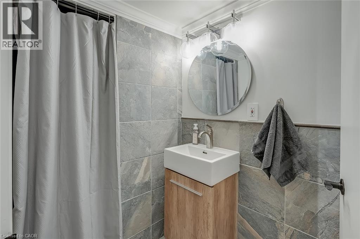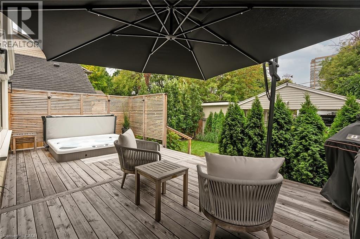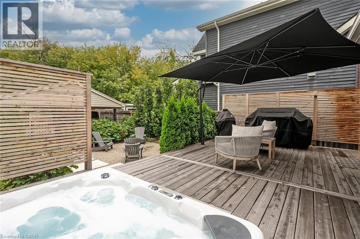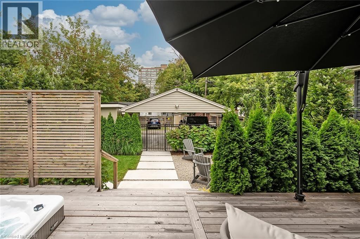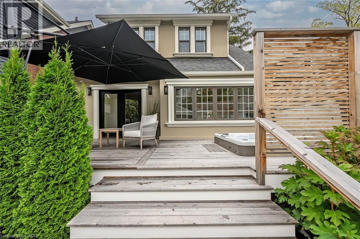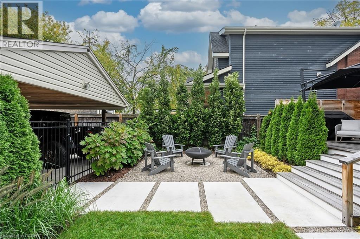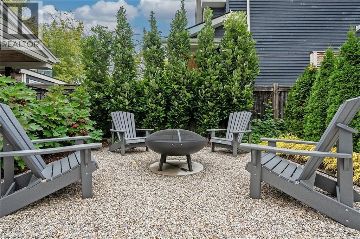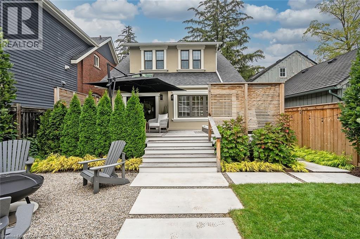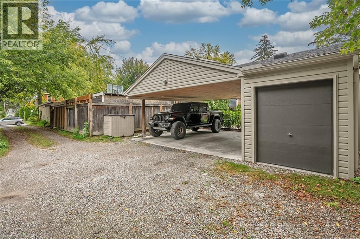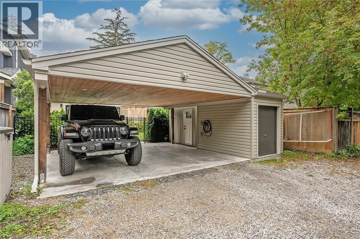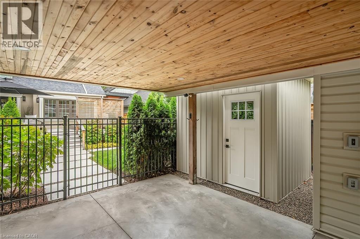4 Bedroom
3 Bathroom
1,944 ft2
2 Level
Central Air Conditioning
Forced Air
$1,649,000
Welcome to this beautifully updated 4-bedroom, 3-bath home offering nearly 2,700 sq. ft. of finished living space in a prime location just steps to Lake Ontario, Spencer Smith Park, The Art Centre, and downtown Burlington’s fantastic shops, and restaurants. The main level features nine-foot ceilings, luxury vinyl flooring, crown moulding, and a charming wood-burning fireplace. The kitchen is a chef’s delight with stainless steel appliances including a gas cooktop and wall oven, quartz countertops, stone backsplash, breakfast bar, and built-in wine and plate racks. A spacious family room with built-in bench seating and storage, plus an updated mudroom with skylight and French doors to the backyard, add to the home’s charm. The primary suite offers a vaulted ceiling, skylight, brick accent wall, built-ins, and a luxurious 3-piece ensuite with heated floors and towel bar, and a gorgeous shower. Three additional bedrooms share a bath with heated flooring and towel wall. The lower level provides a full bath, recreation area, and separate entry for potential in law suite. Enjoy the fully fenced, private, and stunning backyard with a cedar deck, hot tub, firepit area, professional landscaping and irrigation system. A carport with concrete pad, shed, motorcycle garage, and EV charger complete the property. This home is truly move-in ready. (id:8999)
Property Details
|
MLS® Number
|
40773502 |
|
Property Type
|
Single Family |
|
Amenities Near By
|
Hospital, Park, Place Of Worship, Schools, Shopping |
|
Community Features
|
Community Centre |
|
Features
|
Skylight, Private Yard |
|
Parking Space Total
|
2 |
|
Structure
|
Shed, Porch |
Building
|
Bathroom Total
|
3 |
|
Bedrooms Above Ground
|
4 |
|
Bedrooms Total
|
4 |
|
Appliances
|
Dishwasher, Dryer, Refrigerator, Washer, Window Coverings, Hot Tub |
|
Architectural Style
|
2 Level |
|
Basement Development
|
Finished |
|
Basement Type
|
Full (finished) |
|
Construction Style Attachment
|
Detached |
|
Cooling Type
|
Central Air Conditioning |
|
Exterior Finish
|
Brick, Stucco |
|
Fire Protection
|
Security System |
|
Foundation Type
|
Stone |
|
Heating Fuel
|
Natural Gas |
|
Heating Type
|
Forced Air |
|
Stories Total
|
2 |
|
Size Interior
|
1,944 Ft2 |
|
Type
|
House |
|
Utility Water
|
Municipal Water |
Parking
Land
|
Acreage
|
No |
|
Fence Type
|
Fence |
|
Land Amenities
|
Hospital, Park, Place Of Worship, Schools, Shopping |
|
Sewer
|
Municipal Sewage System |
|
Size Depth
|
114 Ft |
|
Size Frontage
|
35 Ft |
|
Size Total Text
|
Under 1/2 Acre |
|
Zoning Description
|
Drl |
Rooms
| Level |
Type |
Length |
Width |
Dimensions |
|
Second Level |
4pc Bathroom |
|
|
Measurements not available |
|
Second Level |
Bedroom |
|
|
11'10'' x 10'8'' |
|
Second Level |
Bedroom |
|
|
13'10'' x 12'2'' |
|
Second Level |
Bedroom |
|
|
16'8'' x 11'10'' |
|
Second Level |
Full Bathroom |
|
|
Measurements not available |
|
Second Level |
Primary Bedroom |
|
|
19'10'' x 12'1'' |
|
Basement |
3pc Bathroom |
|
|
Measurements not available |
|
Basement |
Utility Room |
|
|
11'4'' x 7'8'' |
|
Basement |
Laundry Room |
|
|
9'3'' x 4'8'' |
|
Basement |
Recreation Room |
|
|
23'3'' x 15'5'' |
|
Main Level |
Mud Room |
|
|
10'2'' x 5'4'' |
|
Main Level |
Dining Room |
|
|
12'5'' x 7'1'' |
|
Main Level |
Kitchen |
|
|
13'10'' x 10'11'' |
|
Main Level |
Family Room |
|
|
16'5'' x 12'9'' |
|
Main Level |
Living Room |
|
|
14'9'' x 11'4'' |
|
Main Level |
Foyer |
|
|
9'1'' x 7'0'' |
https://www.realtor.ca/real-estate/28916942/534-hager-avenue-burlington

