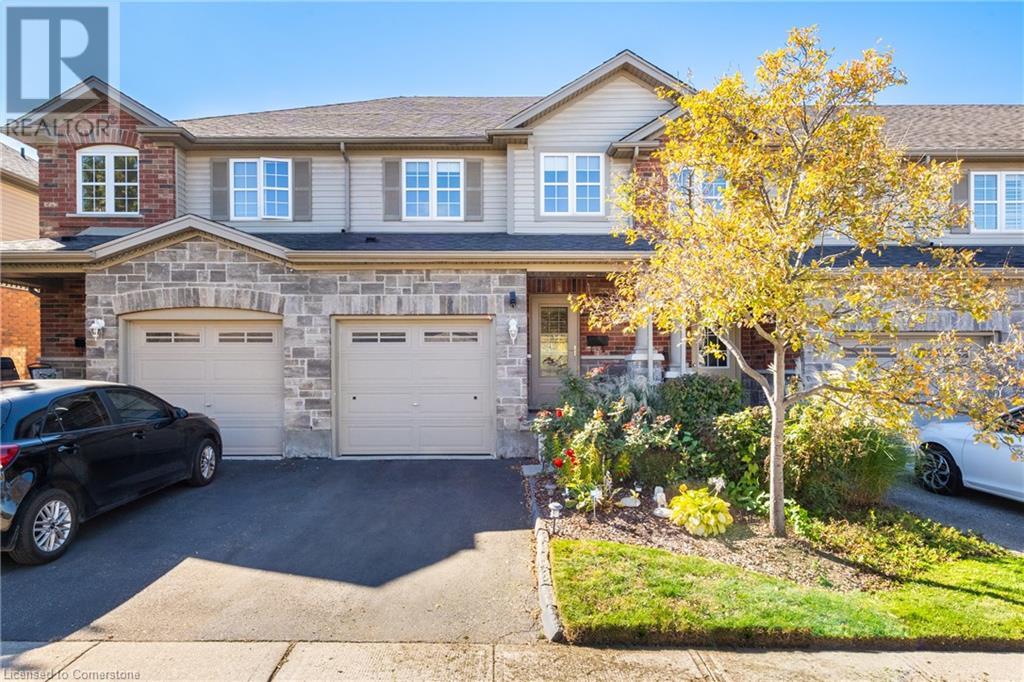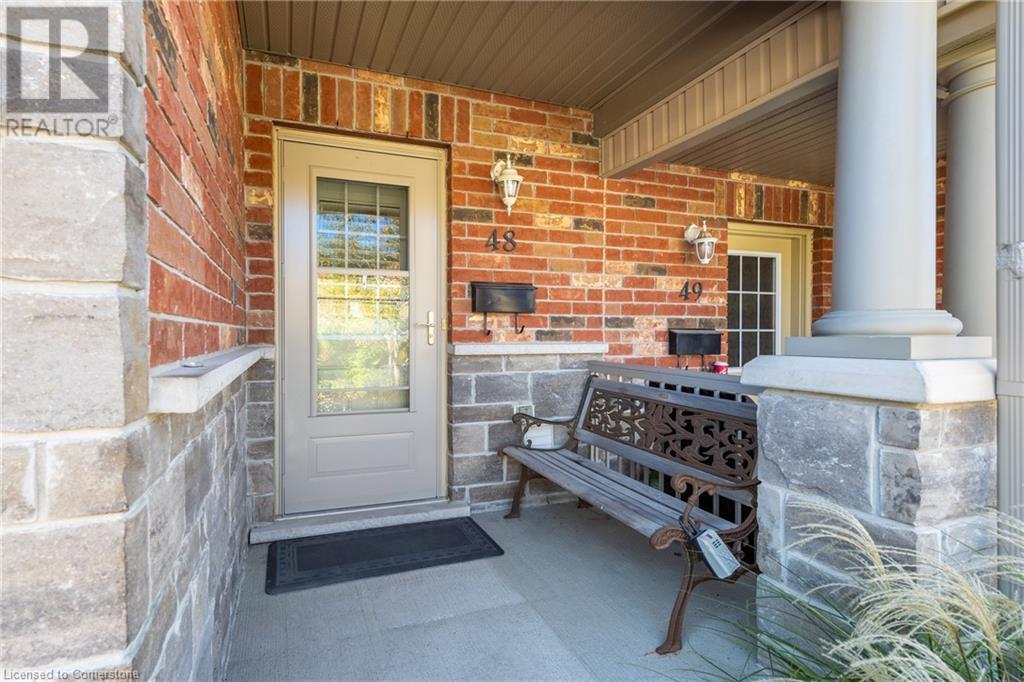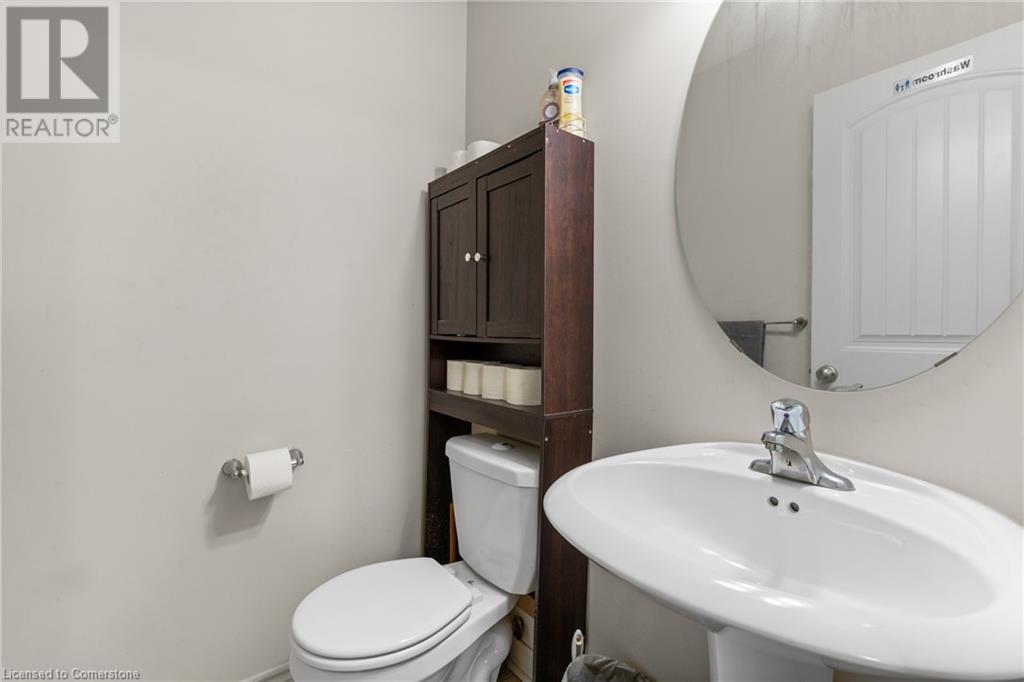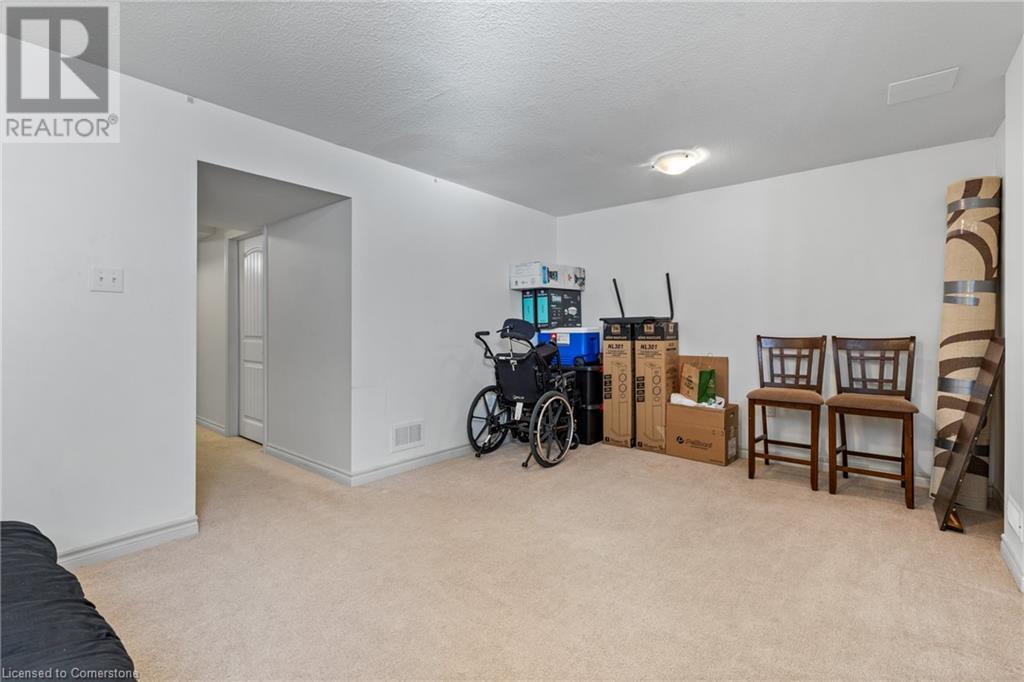535 Margaret Street Unit# 48 Cambridge, Ontario N3H 0A5
Like This Property?
3 Bedroom
2 Bathroom
1614 sqft
2 Level
Central Air Conditioning
Forced Air
Landscaped
$639,000Maintenance, Landscaping, Parking
$173.26 Monthly
Maintenance, Landscaping, Parking
$173.26 MonthlyWelcome to this timeless 3-bedroom, 1.5-bathroom gem, offering over 1200 square feet of thoughtfully designed living space in the family-friendly community of Preston Meadows. This home features an inviting open-concept main floor, complete with a bright eat-in kitchen equipped with new Frigidaire stove & fridge appliances (2022) perfect for family gatherings and entertaining guests along with an upper level new Frigidaire washer & dryer (2022) for your added convienence. The spacious living room, adorned with California shutters, seamlessly leads to your private patio—ideal for outdoor entertaining and enjoying quiet evenings. The oversized primary bedroom boasts custom closet shelving from Closet By Design, providing both style and functionality. The finished basement expands your living options with a spacious rec room, utility room, and a rough-in for an additional bathroom, offering plenty of storage and versatility for your needs. Enjoy the convenience of being close to elementary schools, shopping at the nearby mall, and easy access to Hwy 401. The property is also situated near golf courses and a hospital, enhancing your lifestyle with excellent amenities. With ample visitor parking and very low condo maintenance fees, this home is perfect for families or anyone seeking a low-maintenance lifestyle. (id:8999)
Property Details
| MLS® Number | 40644938 |
| Property Type | Single Family |
| AmenitiesNearBy | Golf Nearby, Hospital, Park, Place Of Worship, Playground, Public Transit, Schools, Shopping |
| CommunityFeatures | Community Centre |
| EquipmentType | Rental Water Softener, Water Heater |
| Features | Paved Driveway, Sump Pump, Automatic Garage Door Opener |
| ParkingSpaceTotal | 2 |
| RentalEquipmentType | Rental Water Softener, Water Heater |
Building
| BathroomTotal | 2 |
| BedroomsAboveGround | 3 |
| BedroomsTotal | 3 |
| Appliances | Dishwasher, Dryer, Microwave, Refrigerator, Stove, Water Softener, Washer |
| ArchitecturalStyle | 2 Level |
| BasementDevelopment | Finished |
| BasementType | Full (finished) |
| ConstructedDate | 2010 |
| ConstructionStyleAttachment | Attached |
| CoolingType | Central Air Conditioning |
| ExteriorFinish | Brick, Stone, Vinyl Siding |
| FireProtection | Smoke Detectors |
| FoundationType | Poured Concrete |
| HalfBathTotal | 1 |
| HeatingFuel | Natural Gas |
| HeatingType | Forced Air |
| StoriesTotal | 2 |
| SizeInterior | 1614 Sqft |
| Type | Row / Townhouse |
| UtilityWater | Municipal Water |
Parking
| Attached Garage |
Land
| AccessType | Highway Access, Highway Nearby |
| Acreage | No |
| LandAmenities | Golf Nearby, Hospital, Park, Place Of Worship, Playground, Public Transit, Schools, Shopping |
| LandscapeFeatures | Landscaped |
| Sewer | Municipal Sewage System |
| SizeTotalText | Under 1/2 Acre |
| ZoningDescription | Rm3 |
Rooms
| Level | Type | Length | Width | Dimensions |
|---|---|---|---|---|
| Second Level | Laundry Room | Measurements not available | ||
| Second Level | Bedroom | 11'0'' x 8'5'' | ||
| Second Level | Bedroom | 8'4'' x 14'6'' | ||
| Second Level | 4pc Bathroom | Measurements not available | ||
| Second Level | Primary Bedroom | 13'6'' x 17'3'' | ||
| Basement | Utility Room | Measurements not available | ||
| Basement | Recreation Room | 11'1'' x 16'6'' | ||
| Main Level | 2pc Bathroom | Measurements not available | ||
| Main Level | Living Room | 17'3'' x 10'0'' | ||
| Main Level | Kitchen | 17'3'' x 9'6'' |
https://www.realtor.ca/real-estate/27539669/535-margaret-street-unit-48-cambridge






































