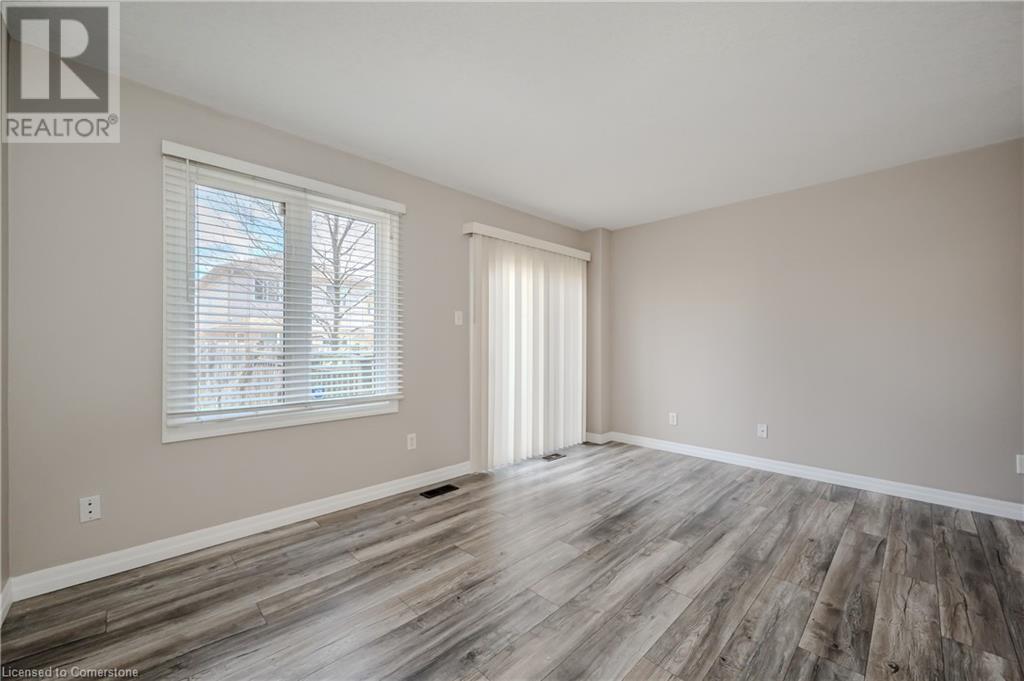535 Windflower Crescent Unit# 57 Kitchener, Ontario N2E 4L7
Like This Property?
2 Bedroom
2 Bathroom
1,000 ft2
2 Level
Central Air Conditioning
Forced Air
$589,900Maintenance, Insurance, Landscaping, Property Management
$199 Monthly
Maintenance, Insurance, Landscaping, Property Management
$199 MonthlyThis charming 2-bedroom condo townhome offers modern finishes, tasteful décor, and a fantastic layout. With over 1,000 sq. ft. of living space, it's the perfect choice for first-time buyers looking to plant roots or empty nesters seeking a low-maintenance lifestyle without sacrificing space. The beautifully renovated kitchen (2025) features new flooring, countertops(2025), and a stylish breakfast bar, complemented by a more formal dining space(2025 tiles) at the front of the home. The living-room boasts elegant new laminate flooring as well(2025) and flows seamlessly into the rear walk-out door to the deck-perfect for extending your living space outdoors in the summer months. Upstairs, you’ll find two spacious bedrooms, including a primary suite with a spacious walk-in closet. The 2025 updated 4-piece main bathroom offers a large tub and shower combo, while a convenient 3-piece bathroom in the basement adds extra functionality. The generous rec room feels bright and inviting, making it a versatile space-ideal as a third bedroom, home office, or guest suite for visiting family and friends. 5 Minutes drive to the Hwy and 3 min to the Sunrise Mall, trails and Parks within minutes as well complete the great features this location has to offer. Improvements made in the last few years: Roof-2019, A/C-2024, Main bath toilet, vanity, tiles-2025, All main/second floor-2025. This home is move-in ready condition and truly worth an in-person look. Don't miss your chance—schedule your viewing today! (id:8999)
Property Details
| MLS® Number | 40709196 |
| Property Type | Single Family |
| Amenities Near By | Park, Place Of Worship, Playground, Public Transit, Schools, Shopping |
| Communication Type | High Speed Internet |
| Community Features | Quiet Area, School Bus |
| Equipment Type | Water Heater |
| Features | Sump Pump |
| Parking Space Total | 1 |
| Rental Equipment Type | Water Heater |
| Structure | Porch |
Building
| Bathroom Total | 2 |
| Bedrooms Above Ground | 2 |
| Bedrooms Total | 2 |
| Appliances | Dishwasher, Microwave, Refrigerator, Stove, Water Softener, Window Coverings |
| Architectural Style | 2 Level |
| Basement Development | Finished |
| Basement Type | Full (finished) |
| Construction Style Attachment | Attached |
| Cooling Type | Central Air Conditioning |
| Exterior Finish | Concrete, Vinyl Siding |
| Fire Protection | Smoke Detectors |
| Foundation Type | Poured Concrete |
| Heating Fuel | Natural Gas |
| Heating Type | Forced Air |
| Stories Total | 2 |
| Size Interior | 1,000 Ft2 |
| Type | Row / Townhouse |
| Utility Water | Municipal Water |
Parking
| Visitor Parking |
Land
| Access Type | Highway Nearby |
| Acreage | No |
| Fence Type | Fence |
| Land Amenities | Park, Place Of Worship, Playground, Public Transit, Schools, Shopping |
| Sewer | Municipal Sewage System |
| Size Total Text | Unknown |
| Zoning Description | R6 |
Rooms
| Level | Type | Length | Width | Dimensions |
|---|---|---|---|---|
| Second Level | 4pc Bathroom | 7'10'' x 5'0'' | ||
| Second Level | Primary Bedroom | 14'7'' x 10'10'' | ||
| Second Level | Bedroom | 10'5'' x 7'10'' | ||
| Basement | 3pc Bathroom | 7'2'' x 6'2'' | ||
| Basement | Other | 15'0'' x 14'0'' | ||
| Main Level | Living Room | 14'6'' x 10'2'' | ||
| Main Level | Dining Room | 9'0'' x 7'7'' | ||
| Main Level | Kitchen | 11'0'' x 7'9'' |
Utilities
| Cable | Available |
| Natural Gas | Available |
https://www.realtor.ca/real-estate/28060475/535-windflower-crescent-unit-57-kitchener




















































