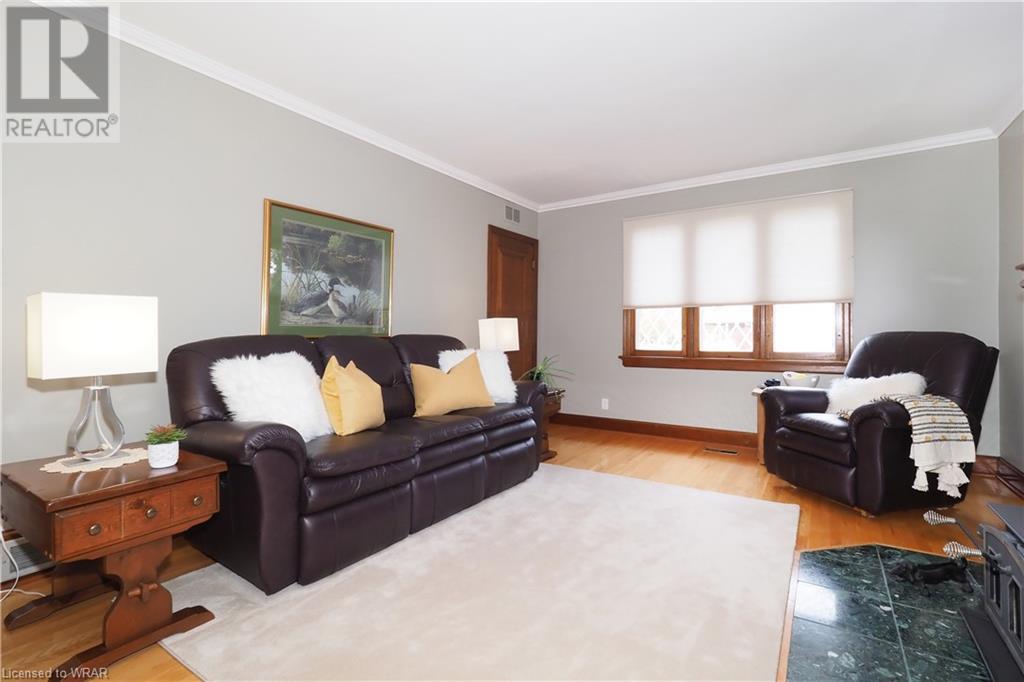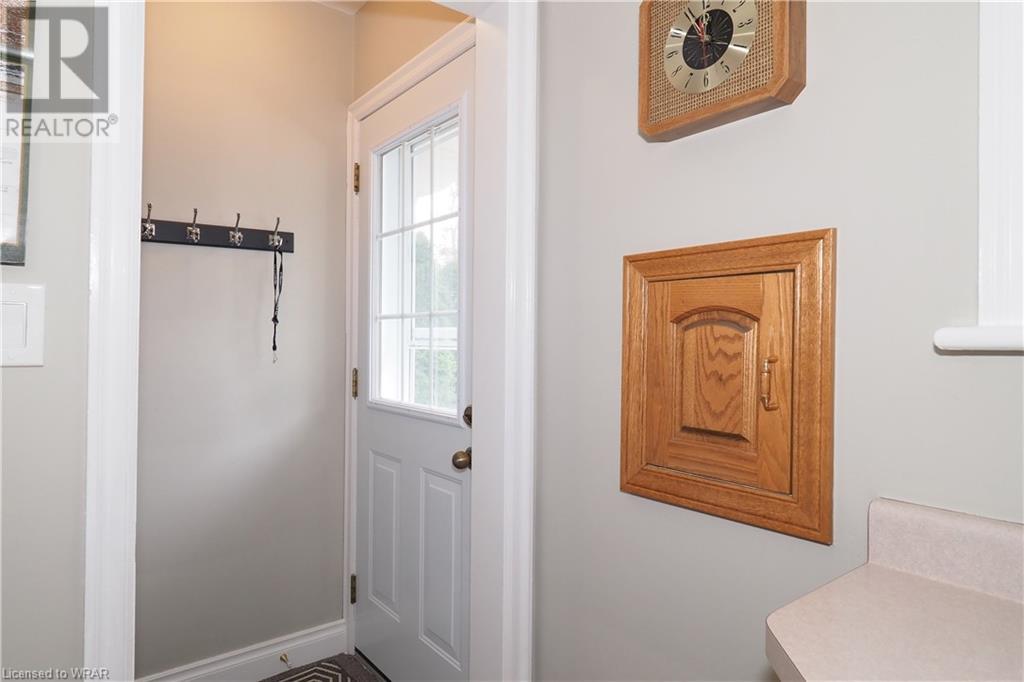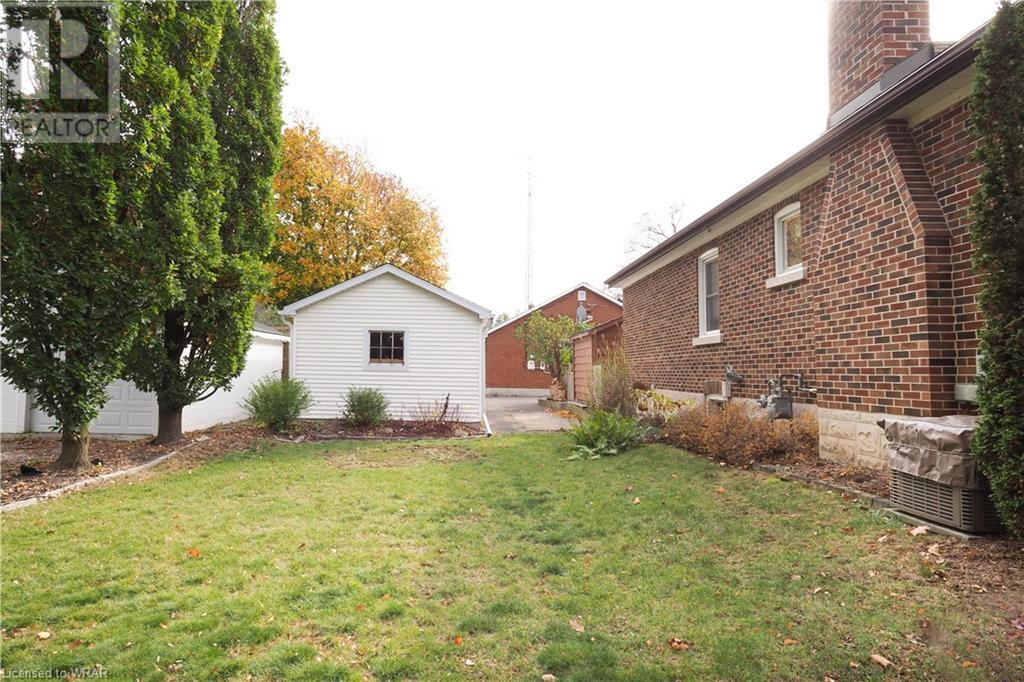3 Bedroom
2 Bathroom
1932 sqft
Bungalow
Fireplace
Central Air Conditioning
Forced Air
$799,900
Every so often, something special comes along.. Here is one of those opportunities! This spacious (Read: 1450+sqft bungalow!) Situated in the heart of South Preston within minute of Miles of river trails, Schools, Shopping and 401 access! This home has been lovingly cared for with pride of ownership seldom seen like this.. If you love the character of an older home, but worried about up keep.. you need not worry here! Updates include wiring, windows, doors, roof, furnace, c/air! Gleaming hardwood floors, Kitchen with breakfast bar & overlooking the dining area. With a Main floor Office & a large 28' Recreation room & an additional 3pc bath round out this complete family home. Outside there are extensive private interlocking patios, shed and detached garage! (id:8999)
Property Details
|
MLS® Number
|
40610585 |
|
Property Type
|
Single Family |
|
Amenities Near By
|
Airport, Hospital, Park, Place Of Worship, Public Transit, Schools |
|
Community Features
|
Quiet Area |
|
Equipment Type
|
None |
|
Features
|
Corner Site, Conservation/green Belt, Paved Driveway, Automatic Garage Door Opener |
|
Parking Space Total
|
3 |
|
Rental Equipment Type
|
None |
|
Structure
|
Shed |
Building
|
Bathroom Total
|
2 |
|
Bedrooms Above Ground
|
3 |
|
Bedrooms Total
|
3 |
|
Appliances
|
Central Vacuum, Dishwasher, Dryer, Refrigerator, Stove, Water Softener, Washer, Garage Door Opener |
|
Architectural Style
|
Bungalow |
|
Basement Development
|
Partially Finished |
|
Basement Type
|
Partial (partially Finished) |
|
Construction Style Attachment
|
Detached |
|
Cooling Type
|
Central Air Conditioning |
|
Exterior Finish
|
Brick Veneer |
|
Fire Protection
|
Smoke Detectors |
|
Fireplace Fuel
|
Wood |
|
Fireplace Present
|
Yes |
|
Fireplace Total
|
1 |
|
Fireplace Type
|
Stove |
|
Fixture
|
Ceiling Fans |
|
Heating Fuel
|
Natural Gas |
|
Heating Type
|
Forced Air |
|
Stories Total
|
1 |
|
Size Interior
|
1932 Sqft |
|
Type
|
House |
|
Utility Water
|
Municipal Water |
Parking
Land
|
Access Type
|
Highway Access |
|
Acreage
|
No |
|
Fence Type
|
Partially Fenced |
|
Land Amenities
|
Airport, Hospital, Park, Place Of Worship, Public Transit, Schools |
|
Sewer
|
Municipal Sewage System |
|
Size Depth
|
100 Ft |
|
Size Frontage
|
72 Ft |
|
Size Total Text
|
Under 1/2 Acre |
|
Zoning Description
|
R5 |
Rooms
| Level |
Type |
Length |
Width |
Dimensions |
|
Basement |
3pc Bathroom |
|
|
Measurements not available |
|
Basement |
Laundry Room |
|
|
11'10'' x 11'0'' |
|
Basement |
Recreation Room |
|
|
28'3'' x 14'3'' |
|
Main Level |
Bedroom |
|
|
12'5'' x 9'11'' |
|
Main Level |
Bedroom |
|
|
12'5'' x 10'4'' |
|
Main Level |
4pc Bathroom |
|
|
Measurements not available |
|
Main Level |
Primary Bedroom |
|
|
15'3'' x 8'5'' |
|
Main Level |
Office |
|
|
11'3'' x 8'4'' |
|
Main Level |
Kitchen |
|
|
11'10'' x 9'11'' |
|
Main Level |
Dining Room |
|
|
15'4'' x 10'11'' |
|
Main Level |
Living Room |
|
|
18'0'' x 12'5'' |
https://www.realtor.ca/real-estate/27087167/537-argyle-street-s-cambridge




























































