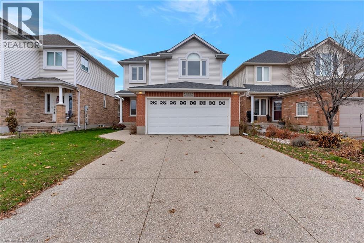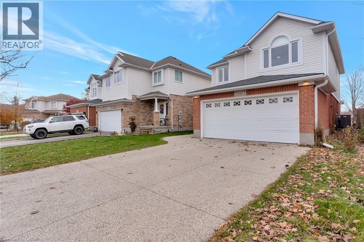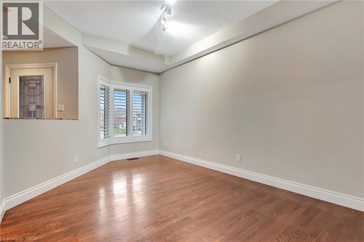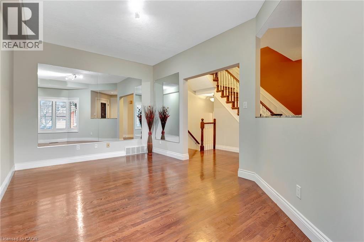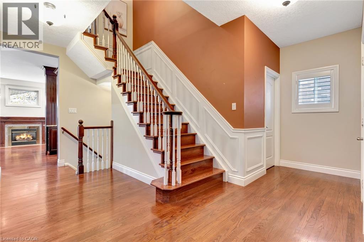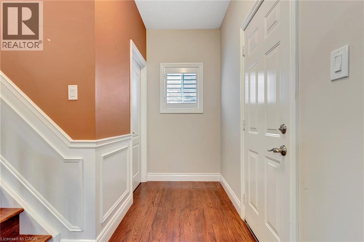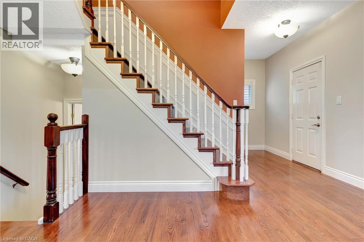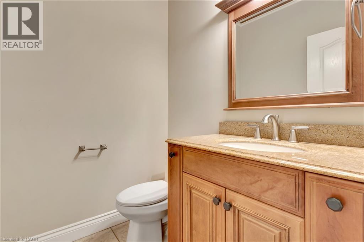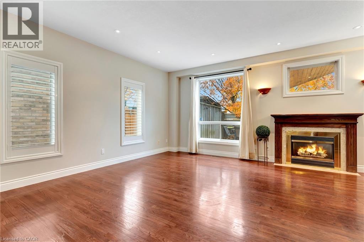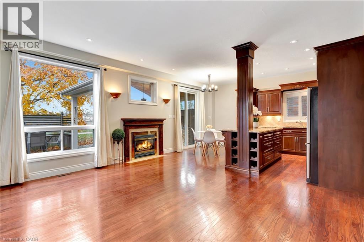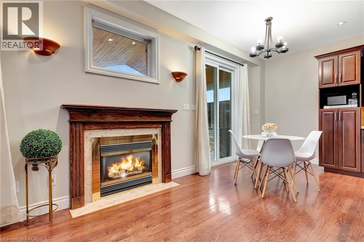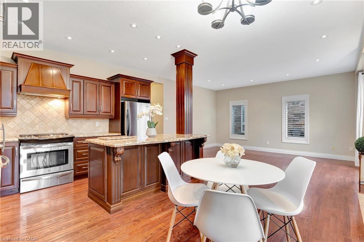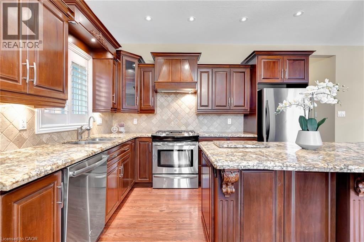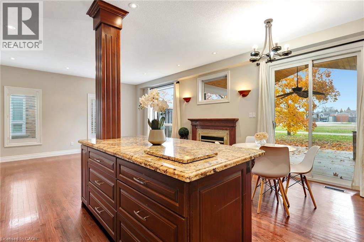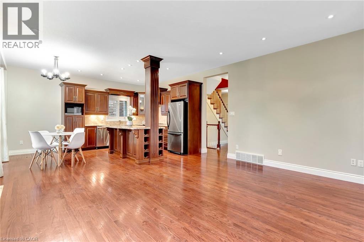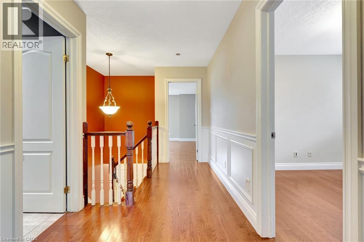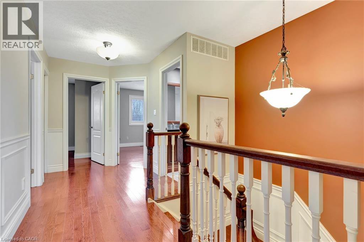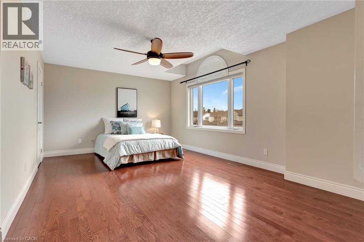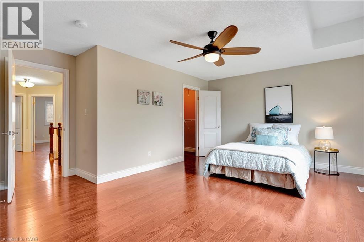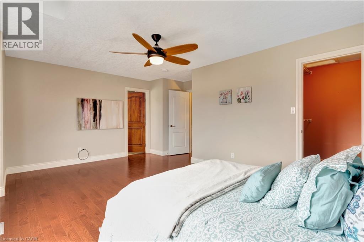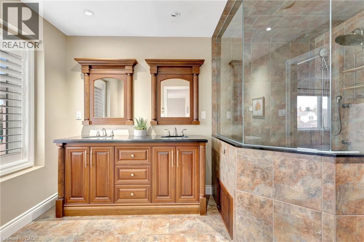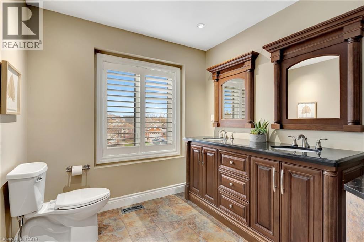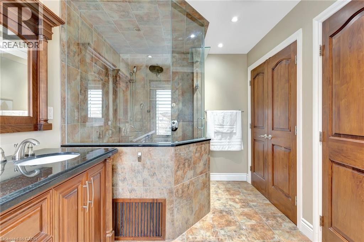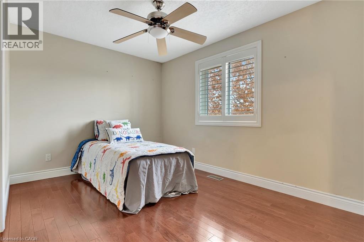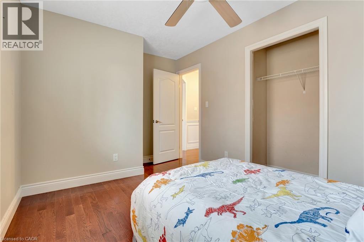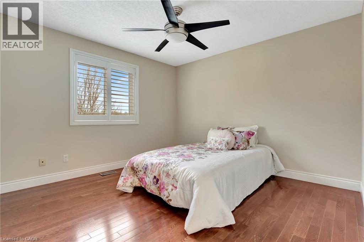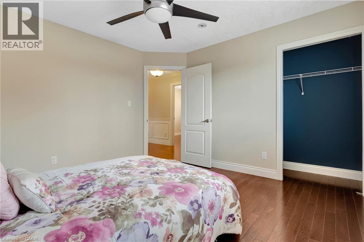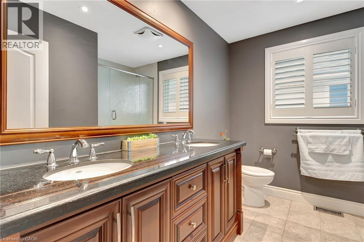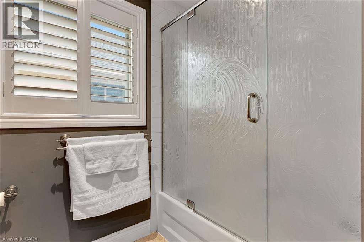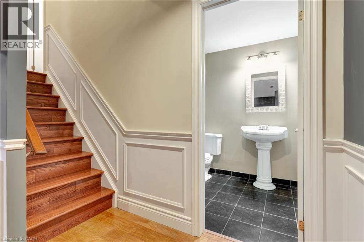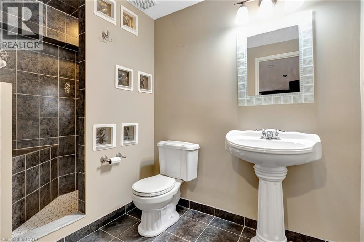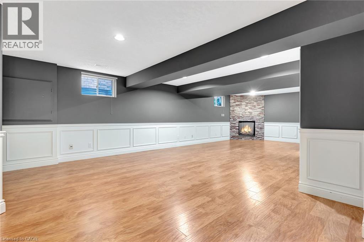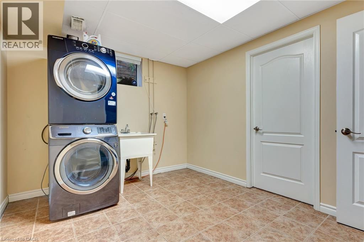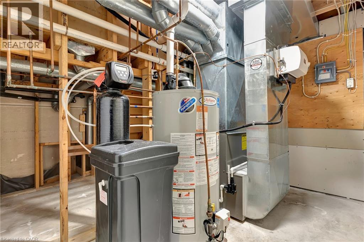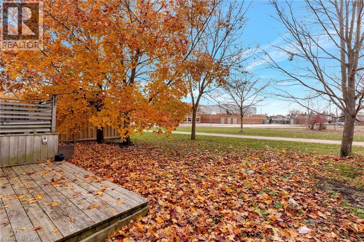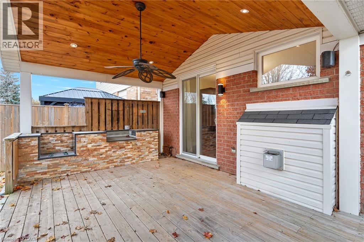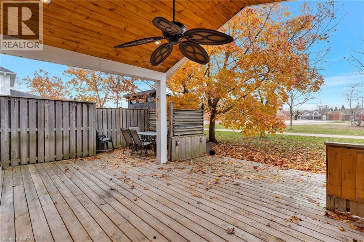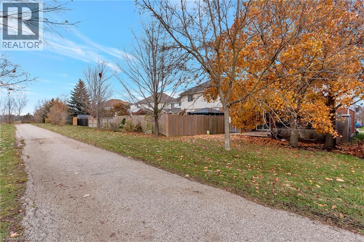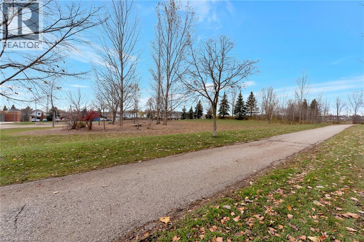4 Bedroom
4 Bathroom
3,080 ft2
2 Level
Central Air Conditioning
Forced Air
$999,000
Beautiful Family Home in Highly Sought-After Eastbridge Community Welcome to this charming 4-bed, 3.5-bath home in the heart of Eastbridge—complete with a fully finished basement, covered outdoor living space, and no rear neighbours. With outstanding curb appeal in a family-friendly neighbourhood, this meticulously maintained home offers bright and thoughtfully designed living space. The spacious foyer includes a highly functional walk-in coat closet, ideal for busy families or hosting guests. A front living room provides the perfect spot for a home office or play area, with a clear view of the street to keep an eye on the kids. Elegant hardwood floors lead you to the renovated kitchen, featuring a gas stove, large island, and ambient pot lighting. The open-concept layout connects seamlessly to the second living area, complete with large windows and a cozy fireplace. Step through the sliding glass doors to your expansive covered deck, featuring a built-in BBQ, ample seating, and peaceful views—no rear neighbours make this private outdoor retreat exceptionally enjoyable. Upstairs, hardwood floors continue throughout. The large primary suite features two closets and a renovated spa-like 4-pc ensuite with heated floors and a steam shower. Three additional bedrooms, a linen closet, and a 5-pc bathroom complete the upper level. The fully finished basement offers engineered hardwood floors, a stone fireplace, a 3-pc bathroom, and generous storage space. This home has been exceptionally cared for and is truly move-in ready. Book your showing today! (id:8999)
Open House
This property has open houses!
Starts at:
2:00 pm
Ends at:
4:00 pm
Property Details
|
MLS® Number
|
40788271 |
|
Property Type
|
Single Family |
|
Amenities Near By
|
Golf Nearby, Park, Playground, Schools |
|
Equipment Type
|
Water Heater |
|
Features
|
Backs On Greenbelt, Sump Pump, Automatic Garage Door Opener |
|
Parking Space Total
|
4 |
|
Rental Equipment Type
|
Water Heater |
Building
|
Bathroom Total
|
4 |
|
Bedrooms Above Ground
|
4 |
|
Bedrooms Total
|
4 |
|
Appliances
|
Dishwasher, Dryer, Refrigerator, Stove, Water Meter, Water Softener, Washer, Gas Stove(s), Hood Fan |
|
Architectural Style
|
2 Level |
|
Basement Development
|
Finished |
|
Basement Type
|
Full (finished) |
|
Constructed Date
|
1999 |
|
Construction Style Attachment
|
Detached |
|
Cooling Type
|
Central Air Conditioning |
|
Exterior Finish
|
Aluminum Siding, Brick |
|
Foundation Type
|
Poured Concrete |
|
Half Bath Total
|
1 |
|
Heating Type
|
Forced Air |
|
Stories Total
|
2 |
|
Size Interior
|
3,080 Ft2 |
|
Type
|
House |
|
Utility Water
|
Municipal Water |
Parking
Land
|
Access Type
|
Highway Access |
|
Acreage
|
No |
|
Fence Type
|
Partially Fenced |
|
Land Amenities
|
Golf Nearby, Park, Playground, Schools |
|
Sewer
|
Municipal Sewage System |
|
Size Depth
|
115 Ft |
|
Size Frontage
|
36 Ft |
|
Size Total Text
|
Under 1/2 Acre |
|
Zoning Description
|
R4 |
Rooms
| Level |
Type |
Length |
Width |
Dimensions |
|
Second Level |
Bedroom |
|
|
10'3'' x 9'9'' |
|
Second Level |
Bedroom |
|
|
14'6'' x 9'3'' |
|
Second Level |
Bedroom |
|
|
12'0'' x 11'8'' |
|
Second Level |
Primary Bedroom |
|
|
18'6'' x 15'5'' |
|
Second Level |
Full Bathroom |
|
|
Measurements not available |
|
Second Level |
5pc Bathroom |
|
|
Measurements not available |
|
Basement |
3pc Bathroom |
|
|
Measurements not available |
|
Basement |
Laundry Room |
|
|
11'4'' x 9'5'' |
|
Basement |
Recreation Room |
|
|
19'10'' x 34'4'' |
|
Main Level |
Dining Room |
|
|
11'10'' x 7'3'' |
|
Main Level |
Kitchen |
|
|
11'10'' x 10'2'' |
|
Main Level |
Family Room |
|
|
14'4'' x 16'6'' |
|
Main Level |
Living Room |
|
|
10'6'' x 11'7'' |
|
Main Level |
2pc Bathroom |
|
|
Measurements not available |
https://www.realtor.ca/real-estate/29109650/537-windjammer-way-waterloo

