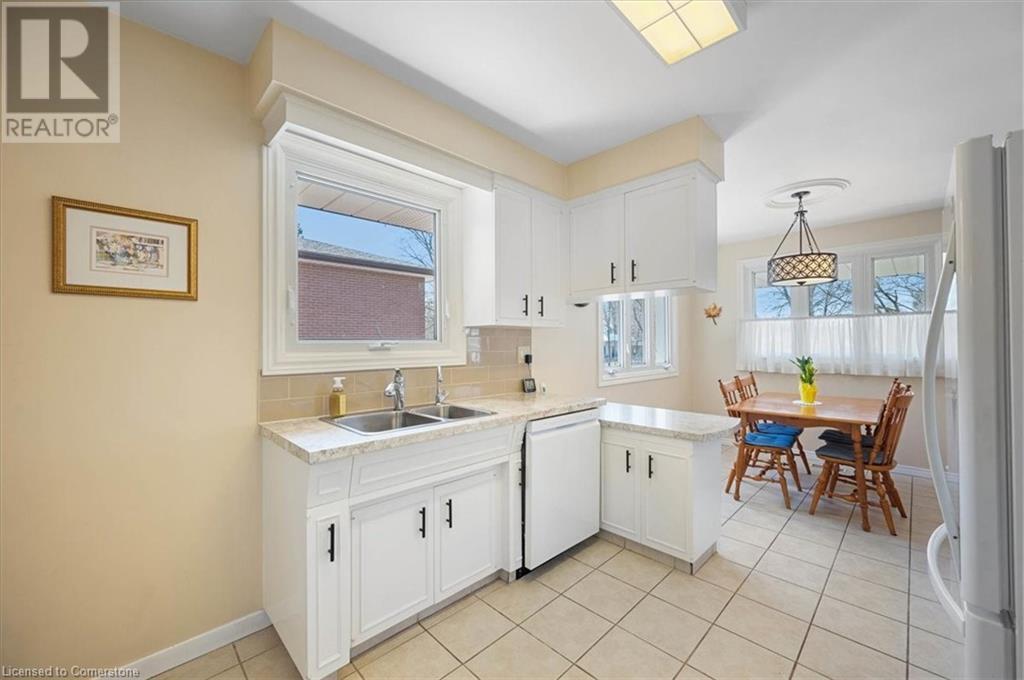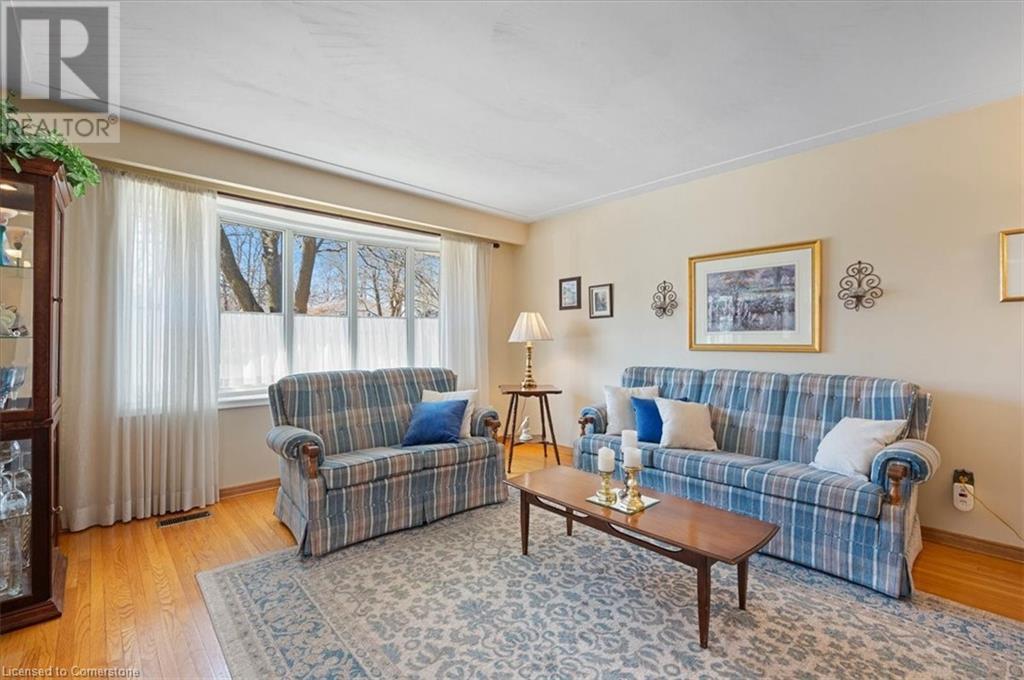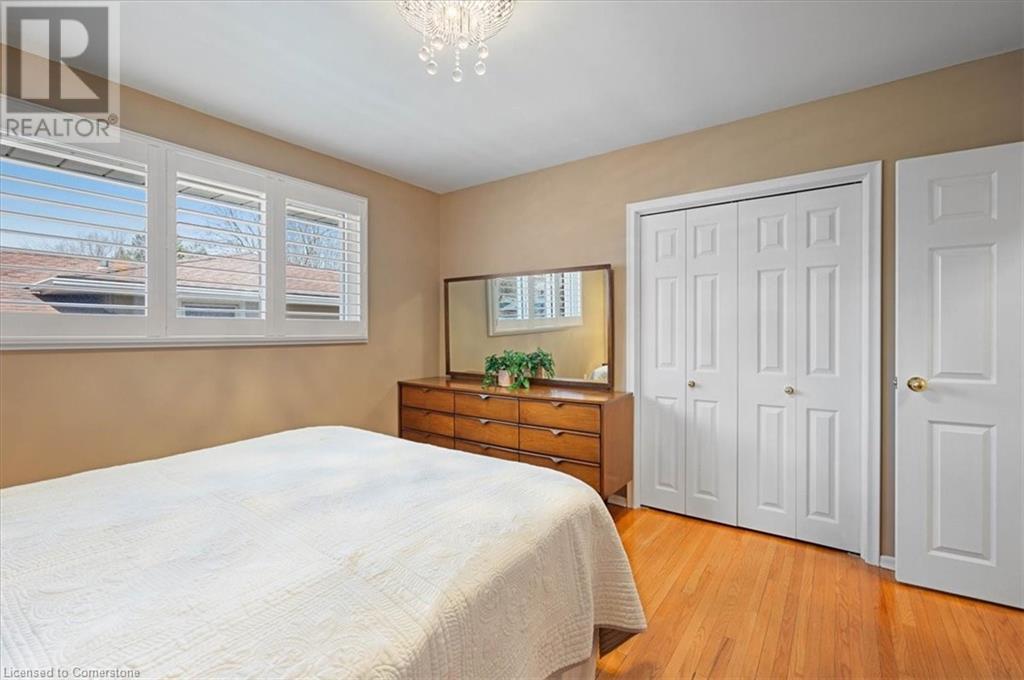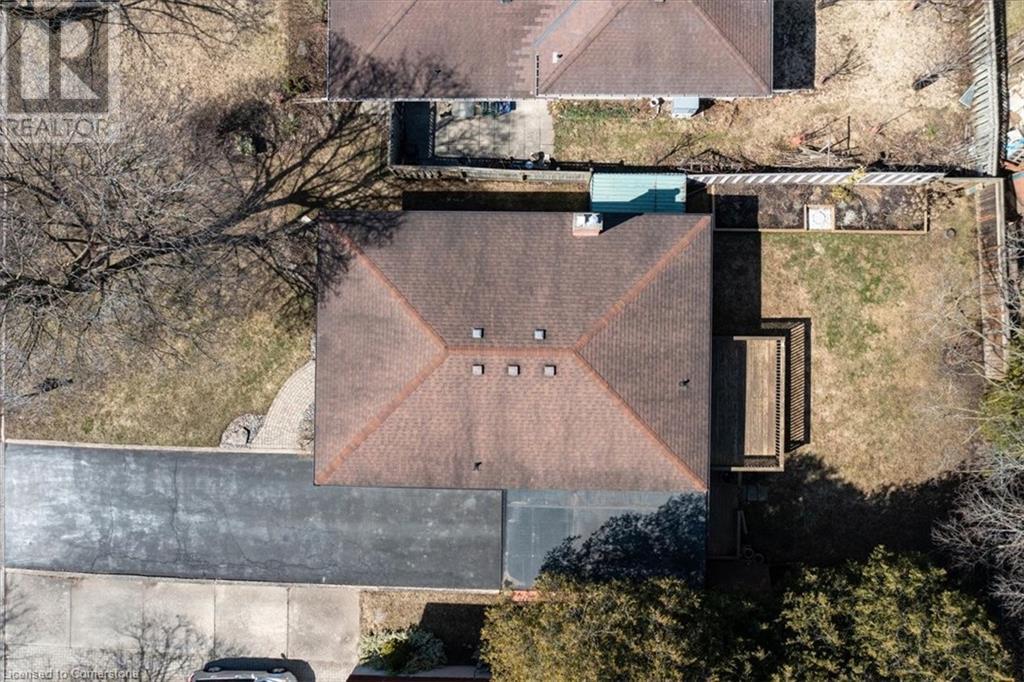540 Sprucehill Avenue Waterloo, Ontario N2L 4V7
Like This Property?
4 Bedroom
2 Bathroom
2,114 ft2
Bungalow
Fireplace
Central Air Conditioning
Forced Air
$675,000
Looking for a 4 bedroom bungalow on a quiet street in Waterloo? This Lakeshore home shows pride of ownership and is just minutes from the Universities, Research + Technology park and the Farmer's Market. Working from home? You'll love the handy and spacious main floor bedroom/office with sliders to the deck. The two-tiered deck is a perfect space to enjoy morning coffee amid the sounds of birds, peaceful treed views and beautiful landscaping. Kids and pets will love the pool-sized fenced yard and there's a separate side entrance to the basement from the carport. The versatile lower level features a rec room with an attractive gas fireplace, 4th bedroom, 2 pc. bath and laundry. The refreshed kitchen has ample cupboards, cabinets and counterspace. The bright, open concept dinette will be the heart of the home where you'll host family and friends. Other quality features include hardwood flooring, California shutters, parking for 8, central air, central vac, and all appliances are included. Nearby amenities include: schools, bus route, public transit, Laurel Creek Conservation Area, golf, biking/walking trails, parks, healthcare, grocery stores, restaurants, and more. Check out the iGuide 3D virtual tour link with detailed floor plans. (id:8999)
Open House
This property has open houses!
April
5
Saturday
Starts at:
2:00 pm
Ends at:4:00 pm
Property Details
| MLS® Number | 40708729 |
| Property Type | Single Family |
| Amenities Near By | Park, Place Of Worship, Playground, Public Transit, Schools |
| Community Features | Quiet Area, Community Centre |
| Equipment Type | Water Heater |
| Features | Paved Driveway |
| Parking Space Total | 8 |
| Rental Equipment Type | Water Heater |
| Structure | Shed, Porch |
Building
| Bathroom Total | 2 |
| Bedrooms Above Ground | 3 |
| Bedrooms Below Ground | 1 |
| Bedrooms Total | 4 |
| Appliances | Central Vacuum, Dishwasher, Dryer, Refrigerator, Stove, Water Softener, Washer, Window Coverings |
| Architectural Style | Bungalow |
| Basement Development | Finished |
| Basement Type | Full (finished) |
| Constructed Date | 1967 |
| Construction Style Attachment | Detached |
| Cooling Type | Central Air Conditioning |
| Exterior Finish | Brick Veneer |
| Fireplace Present | Yes |
| Fireplace Total | 1 |
| Foundation Type | Poured Concrete |
| Half Bath Total | 1 |
| Heating Fuel | Natural Gas |
| Heating Type | Forced Air |
| Stories Total | 1 |
| Size Interior | 2,114 Ft2 |
| Type | House |
| Utility Water | Municipal Water |
Parking
| Carport |
Land
| Acreage | No |
| Land Amenities | Park, Place Of Worship, Playground, Public Transit, Schools |
| Sewer | Municipal Sewage System |
| Size Depth | 117 Ft |
| Size Frontage | 56 Ft |
| Size Irregular | 0.151 |
| Size Total | 0.151 Ac|under 1/2 Acre |
| Size Total Text | 0.151 Ac|under 1/2 Acre |
| Zoning Description | Sr2 |
Rooms
| Level | Type | Length | Width | Dimensions |
|---|---|---|---|---|
| Lower Level | Utility Room | 16'8'' x 13'0'' | ||
| Lower Level | Laundry Room | 13'1'' x 11'1'' | ||
| Lower Level | 2pc Bathroom | 7'9'' x 2'11'' | ||
| Lower Level | Bedroom | 12'10'' x 11'6'' | ||
| Lower Level | Recreation Room | 26'5'' x 11'5'' | ||
| Main Level | 4pc Bathroom | 7'0'' x 5'9'' | ||
| Main Level | Bedroom | 10'11'' x 9'4'' | ||
| Main Level | Bedroom | 11'7'' x 9'7'' | ||
| Main Level | Primary Bedroom | 13'0'' x 12'0'' | ||
| Main Level | Living Room | 15'11'' x 13'0'' | ||
| Main Level | Dinette | 13'2'' x 8'8'' | ||
| Main Level | Kitchen | 11'7'' x 9'6'' |
Utilities
| Cable | Available |
| Electricity | Available |
| Natural Gas | Available |
| Telephone | Available |
https://www.realtor.ca/real-estate/28111799/540-sprucehill-avenue-waterloo





























































