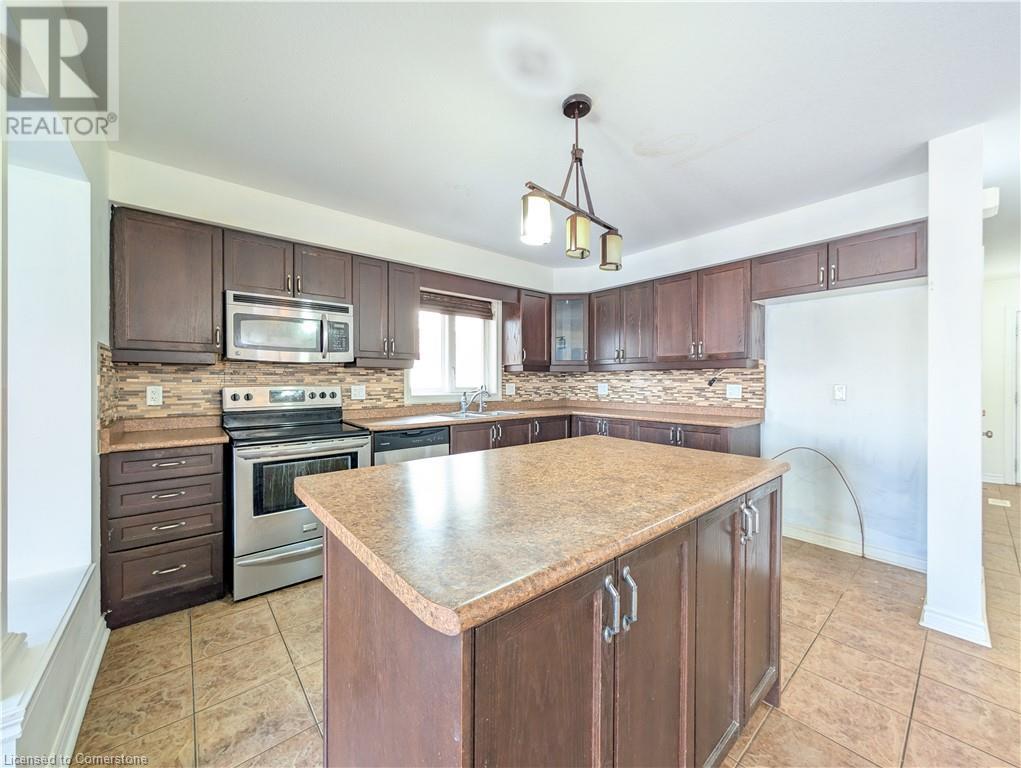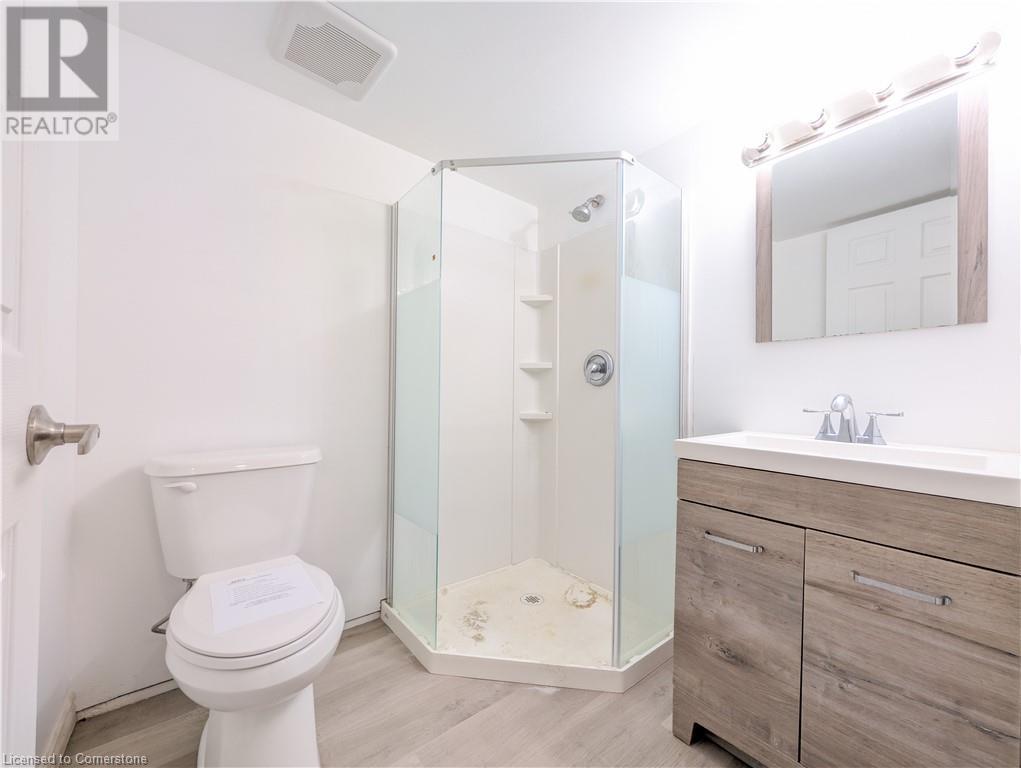542 Isaiah Crescent Kitchener, Ontario N2E 0B4
Like This Property?
5 Bedroom
4 Bathroom
2,190 ft2
2 Level
Central Air Conditioning
Forced Air
$869,900
Attention first-time homebuyers and investors! Nestled on a peaceful street, this home is tailor-made for large families or savvy investors looking to maximize rental potential. Enjoy unparalleled access to shopping, dining, top-rated schools, colleges, major highways, and public transit. With single-car garage and a double driveway. Don’t let this incredible opportunity pass you by. (id:8999)
Open House
This property has open houses!
April
19
Saturday
Starts at:
2:00 pm
Ends at:4:00 pm
April
20
Sunday
Starts at:
2:00 pm
Ends at:4:00 pm
Property Details
| MLS® Number | 40714914 |
| Property Type | Single Family |
| Amenities Near By | Park, Schools |
| Community Features | Quiet Area |
| Parking Space Total | 1 |
Building
| Bathroom Total | 4 |
| Bedrooms Above Ground | 3 |
| Bedrooms Below Ground | 2 |
| Bedrooms Total | 5 |
| Architectural Style | 2 Level |
| Basement Development | Finished |
| Basement Type | Full (finished) |
| Constructed Date | 2010 |
| Construction Style Attachment | Detached |
| Cooling Type | Central Air Conditioning |
| Exterior Finish | Brick, Stone, Vinyl Siding |
| Foundation Type | Poured Concrete |
| Half Bath Total | 1 |
| Heating Type | Forced Air |
| Stories Total | 2 |
| Size Interior | 2,190 Ft2 |
| Type | House |
| Utility Water | Municipal Water |
Parking
| Attached Garage |
Land
| Acreage | No |
| Land Amenities | Park, Schools |
| Sewer | Municipal Sewage System |
| Size Frontage | 28 Ft |
| Size Total Text | Under 1/2 Acre |
| Zoning Description | A |
Rooms
| Level | Type | Length | Width | Dimensions |
|---|---|---|---|---|
| Second Level | Full Bathroom | Measurements not available | ||
| Second Level | Bedroom | 10'1'' x 14'4'' | ||
| Second Level | 3pc Bathroom | Measurements not available | ||
| Second Level | Primary Bedroom | 13'2'' x 16'8'' | ||
| Second Level | Bedroom | 10'2'' x 10'4'' | ||
| Basement | 3pc Bathroom | Measurements not available | ||
| Basement | Bedroom | 10'6'' x 9'6'' | ||
| Basement | Bedroom | 10'6'' x 9'6'' | ||
| Main Level | 2pc Bathroom | Measurements not available | ||
| Main Level | Kitchen | 20'2'' x 14'2'' | ||
| Main Level | Family Room | 20'2'' x 11'9'' |
https://www.realtor.ca/real-estate/28147546/542-isaiah-crescent-kitchener


















































