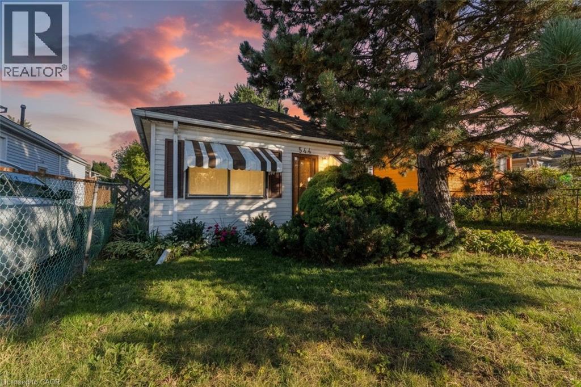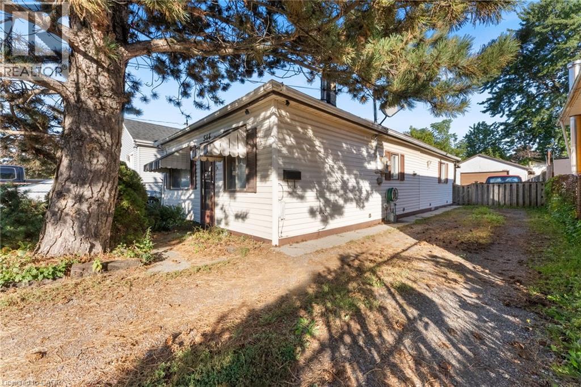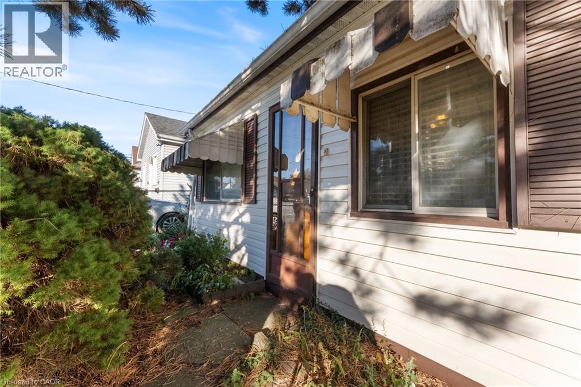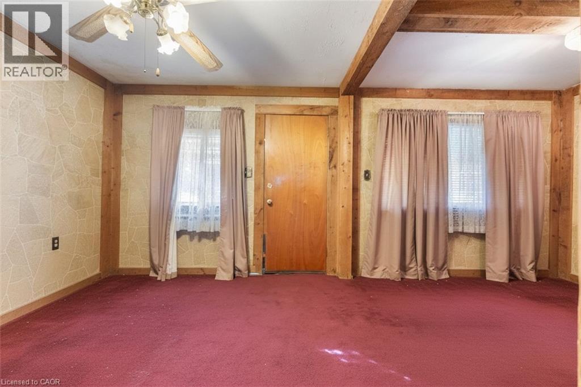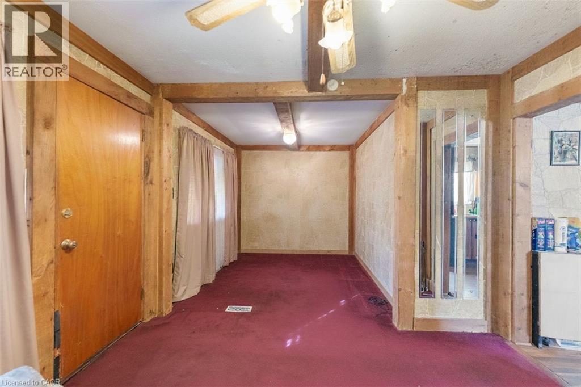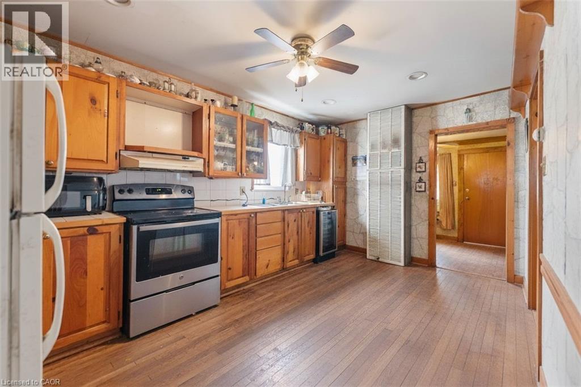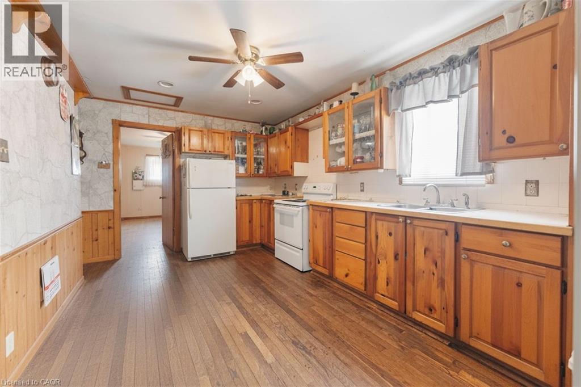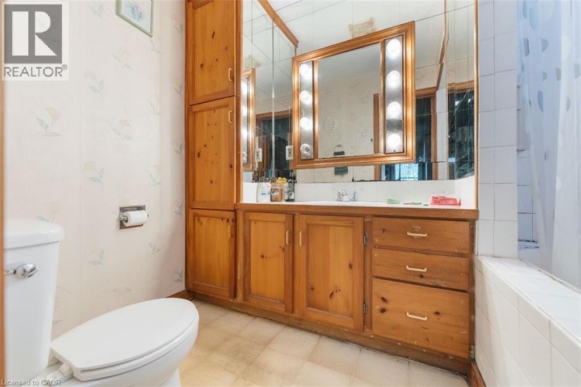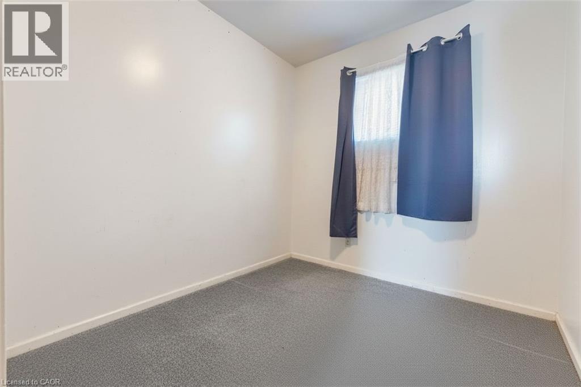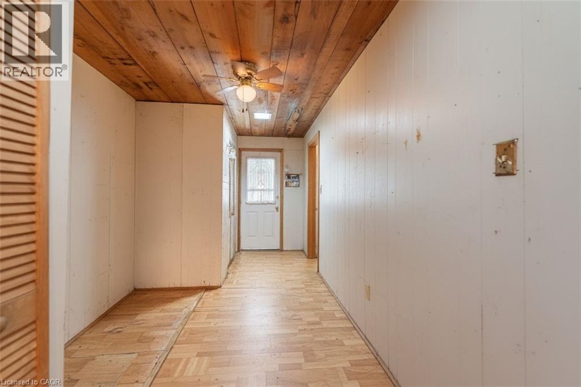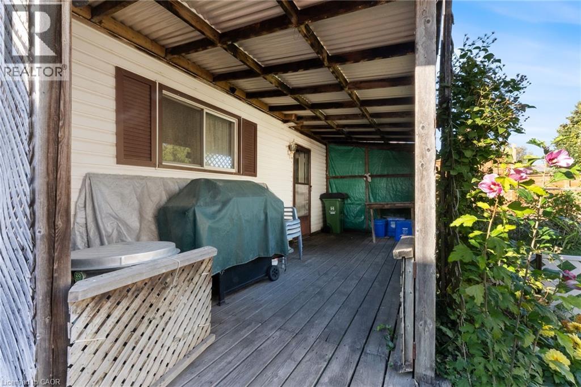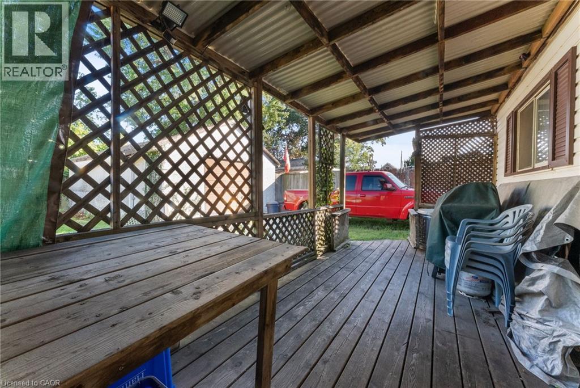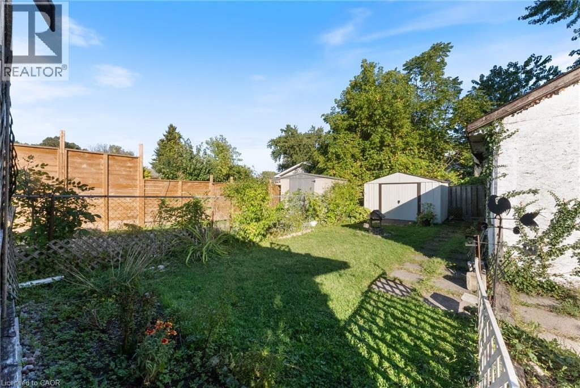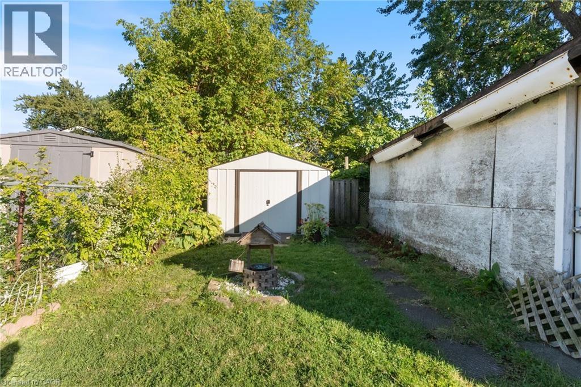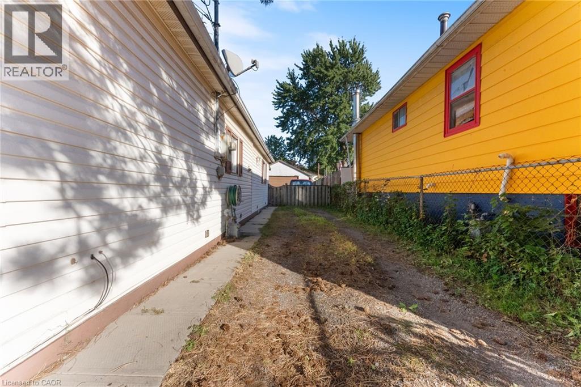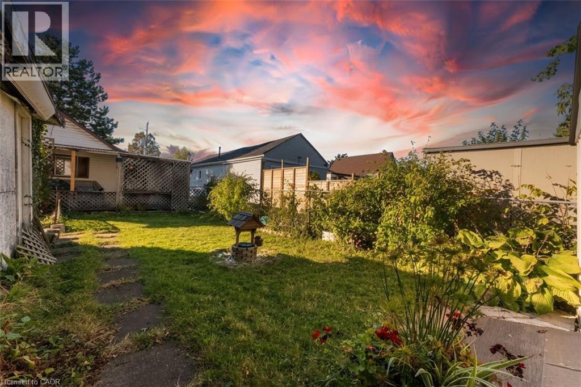2 Bedroom
1 Bathroom
900 ft2
Bungalow
Fireplace
None
Space Heater
$399,000
This cute bungalow in the heart of Hamilton's Parkview neighbourhood with a 384 sq ft (space for 1 cars) detached garage! Boasting 2 bedrooms and 1 bathroom, this home sits on a generous 34 ft 105 ft lot plenty of space to enjoy outdoor living, gardening, or expansion potential. Inside, you'll find a functional layout that is a blank slate for creative design. Ideally located, this property is located close to public transit, shopping, places of worship, parks, schools and everyday conveniences, making it a smart pick for first-time buyers, downsizers, or investors. The central location ensures you're never far from what you need, while maintaining the quieter, residential feel Parkview is known for. Whether you're looking to live here or rent it out, this bungalow offers flexibility and value. The lot size gives room for potential upgrades, garage and outdoor amenities. Ask yourself: Can you rent for what this would cost you in mortgage money per month? *INTERIOR PHOTOS VISUALLY ENHANCED TO SHOW POTENTIAL USE OF SPACE. NO ACTUAL FURNISHINGS ARE PRESENT* (id:8999)
Property Details
|
MLS® Number
|
40775959 |
|
Property Type
|
Single Family |
|
Amenities Near By
|
Park, Public Transit, Schools, Shopping |
|
Equipment Type
|
Water Heater |
|
Parking Space Total
|
4 |
|
Rental Equipment Type
|
Water Heater |
Building
|
Bathroom Total
|
1 |
|
Bedrooms Above Ground
|
2 |
|
Bedrooms Total
|
2 |
|
Appliances
|
Dryer, Refrigerator, Stove, Washer |
|
Architectural Style
|
Bungalow |
|
Basement Development
|
Unfinished |
|
Basement Type
|
Crawl Space (unfinished) |
|
Constructed Date
|
1947 |
|
Construction Style Attachment
|
Detached |
|
Cooling Type
|
None |
|
Exterior Finish
|
Aluminum Siding |
|
Fireplace Present
|
Yes |
|
Fireplace Total
|
1 |
|
Heating Fuel
|
Natural Gas |
|
Heating Type
|
Space Heater |
|
Stories Total
|
1 |
|
Size Interior
|
900 Ft2 |
|
Type
|
House |
|
Utility Water
|
Municipal Water |
Parking
Land
|
Acreage
|
No |
|
Land Amenities
|
Park, Public Transit, Schools, Shopping |
|
Sewer
|
Municipal Sewage System |
|
Size Depth
|
105 Ft |
|
Size Frontage
|
34 Ft |
|
Size Total Text
|
Under 1/2 Acre |
|
Zoning Description
|
C |
Rooms
| Level |
Type |
Length |
Width |
Dimensions |
|
Main Level |
Laundry Room |
|
|
18'0'' x 7'8'' |
|
Main Level |
Bedroom |
|
|
9'10'' x 8'5'' |
|
Main Level |
Primary Bedroom |
|
|
14'5'' x 11'4'' |
|
Main Level |
4pc Bathroom |
|
|
Measurements not available |
|
Main Level |
Living Room |
|
|
19'2'' x 11'3'' |
|
Main Level |
Kitchen |
|
|
14'11'' x 9'9'' |
https://www.realtor.ca/real-estate/28948008/544-quebec-street-hamilton

