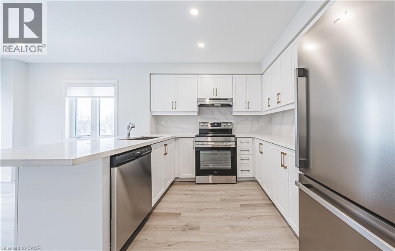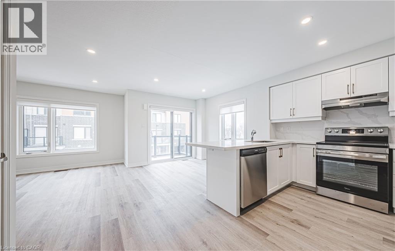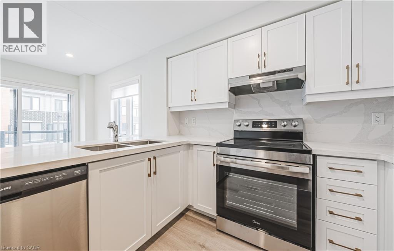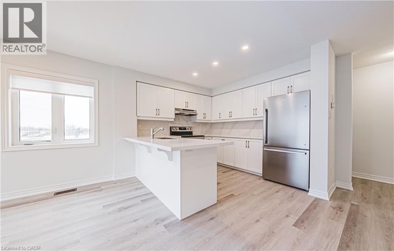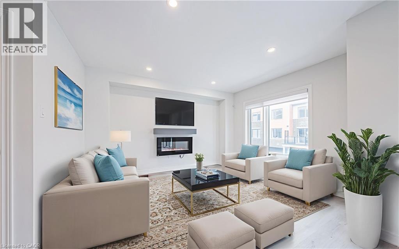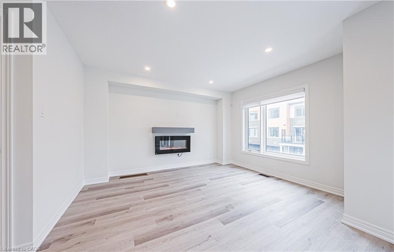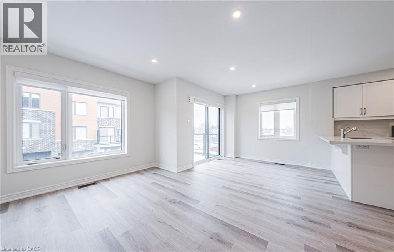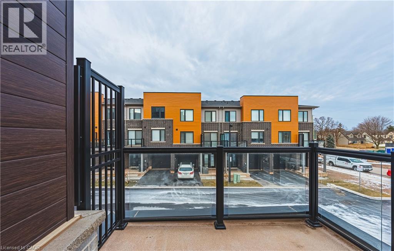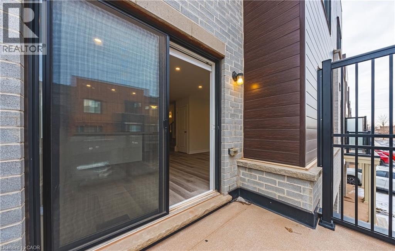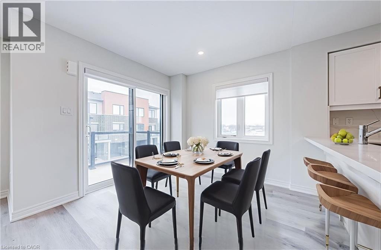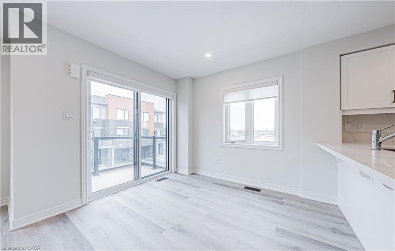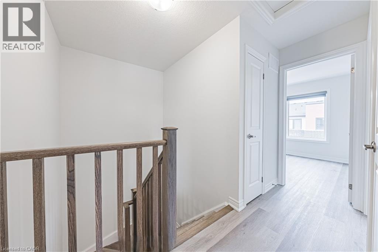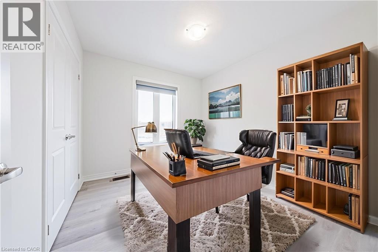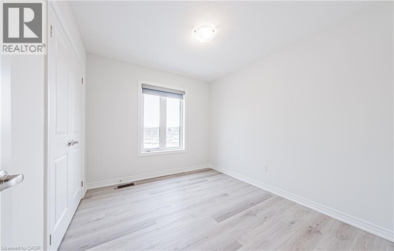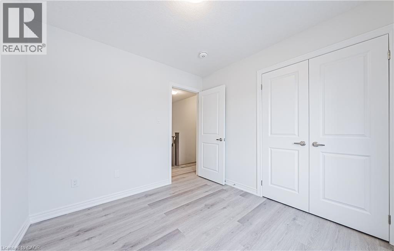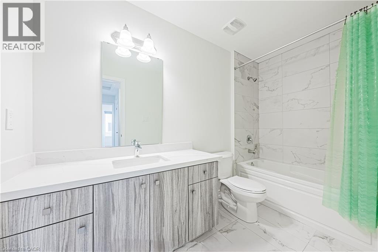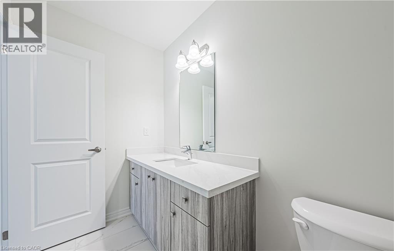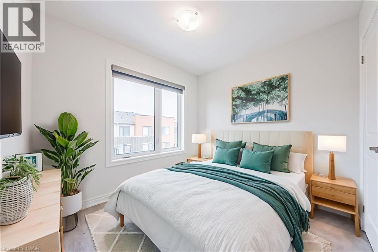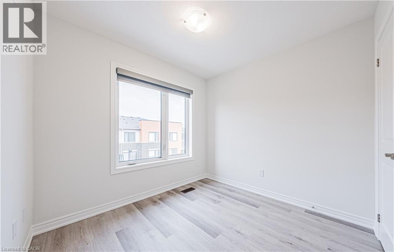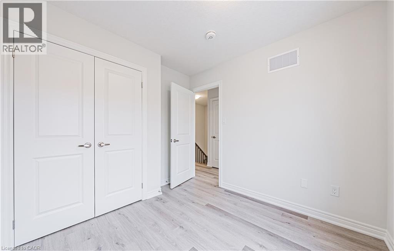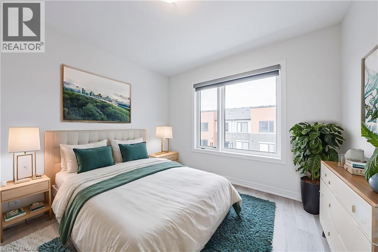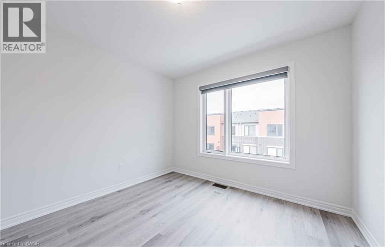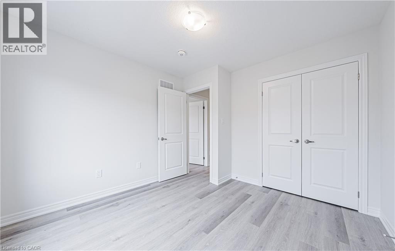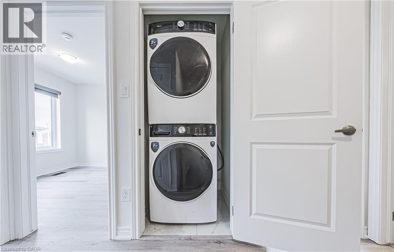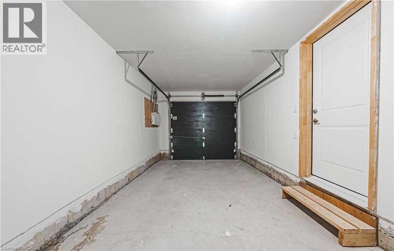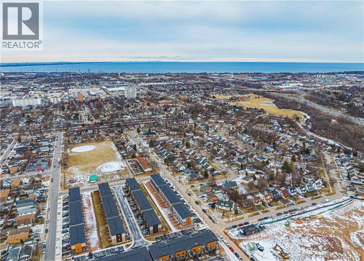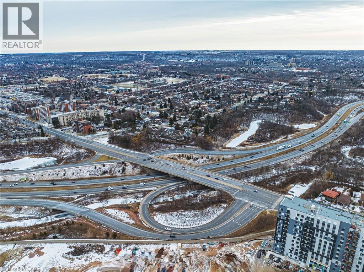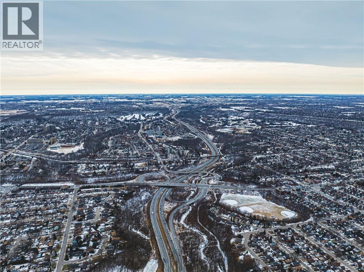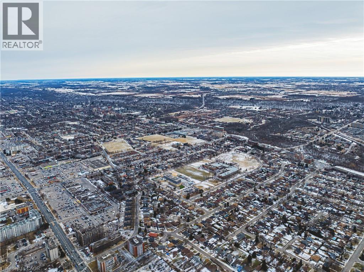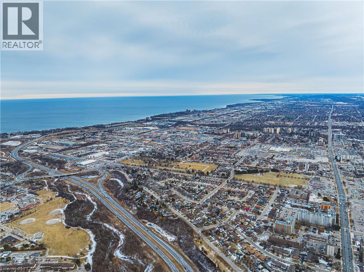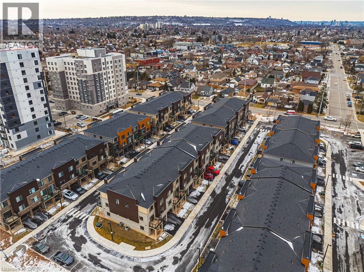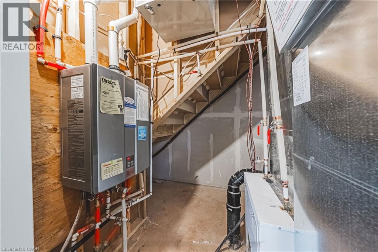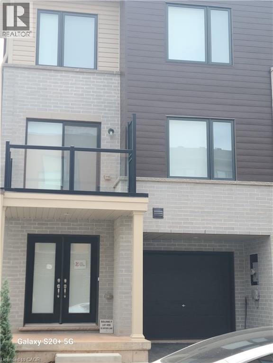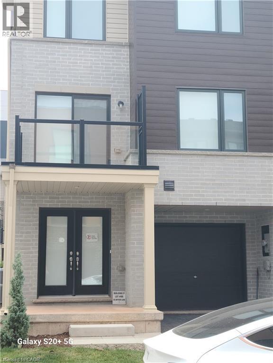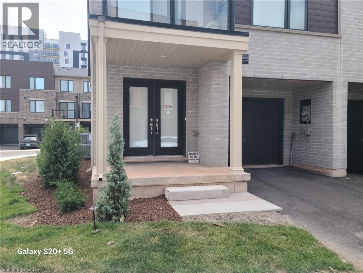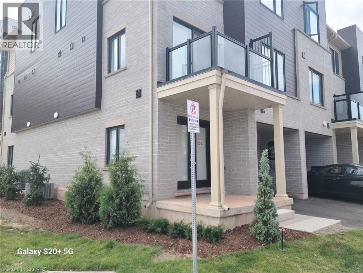55 Dryden Lane Lane Hamilton, Ontario L8H 1L9
Like This Property?
3 Bedroom
2 Bathroom
1,300 ft2
Central Air Conditioning
$625,000Maintenance,
$110.77 Monthly
Maintenance,
$110.77 MonthlyBRAND NEW END UNIT TOWNHOME. (id:8999)
Property Details
| MLS® Number | 40748557 |
| Property Type | Single Family |
| Amenities Near By | Hospital, Public Transit |
| Community Features | School Bus |
| Features | Corner Site, Balcony |
| Parking Space Total | 1 |
Building
| Bathroom Total | 2 |
| Bedrooms Above Ground | 3 |
| Bedrooms Total | 3 |
| Basement Type | None |
| Constructed Date | 2023 |
| Construction Style Attachment | Attached |
| Cooling Type | Central Air Conditioning |
| Exterior Finish | Aluminum Siding, Brick |
| Half Bath Total | 1 |
| Heating Fuel | Electric |
| Size Interior | 1,300 Ft2 |
| Type | Row / Townhouse |
| Utility Water | Municipal Water |
Parking
| Attached Garage | |
| Covered |
Land
| Acreage | No |
| Land Amenities | Hospital, Public Transit |
| Sewer | Municipal Sewage System |
| Size Total Text | Unknown |
| Zoning Description | D6 |
Rooms
| Level | Type | Length | Width | Dimensions |
|---|---|---|---|---|
| Main Level | Kitchen | 9'9'' x 10'0'' | ||
| Main Level | 4pc Bathroom | Measurements not available | ||
| Main Level | 2pc Bathroom | Measurements not available | ||
| Main Level | Bedroom | 9'9'' x 9'2'' | ||
| Main Level | Bedroom | 9'9'' x 8'4'' | ||
| Main Level | Bedroom | 10'4'' x 10'8'' |
https://www.realtor.ca/real-estate/28580395/55-dryden-lane-lane-hamilton

