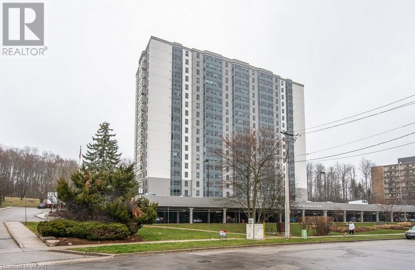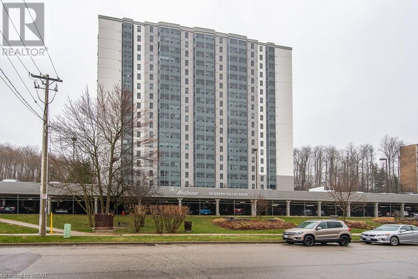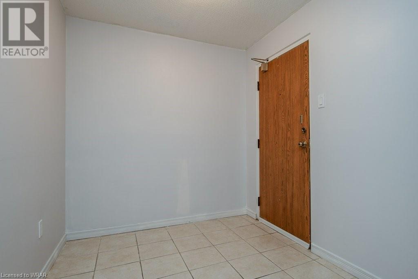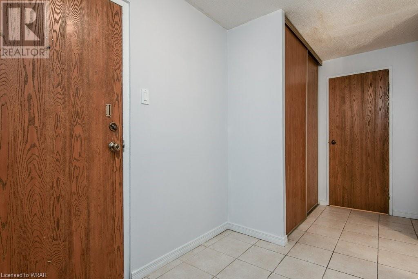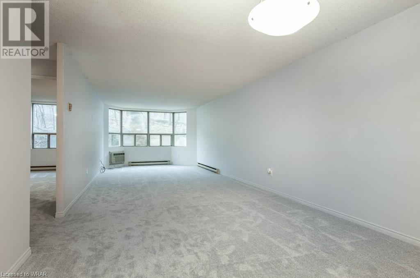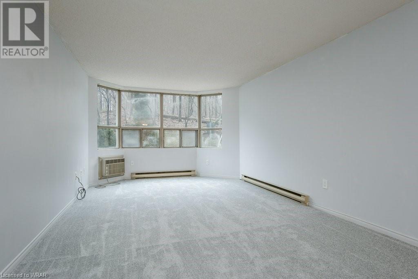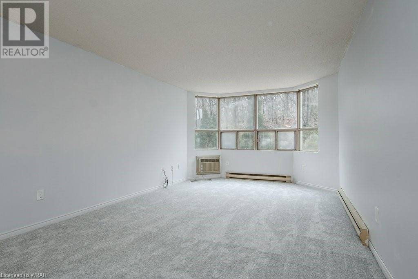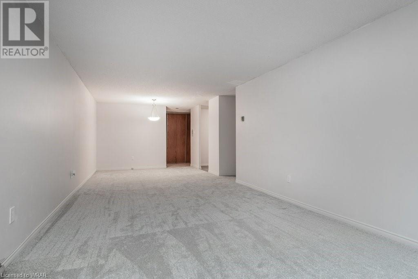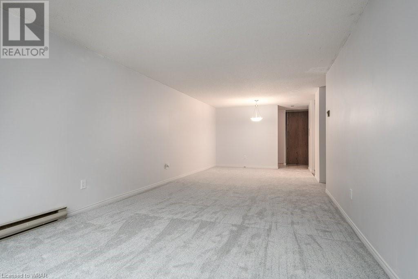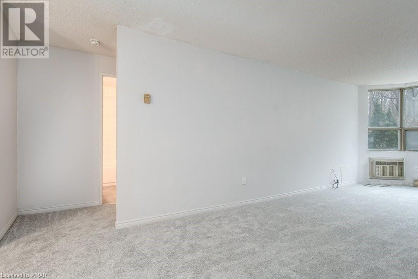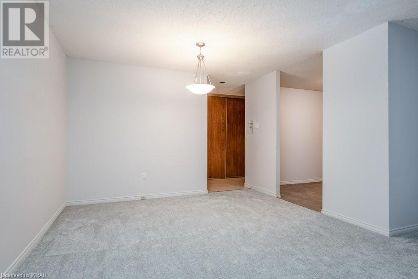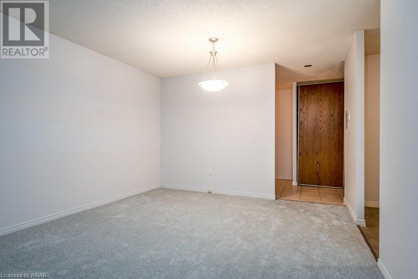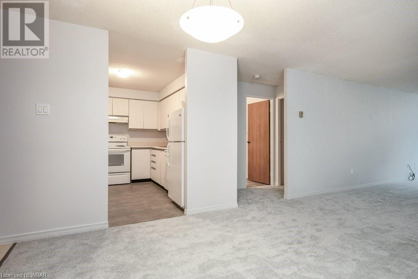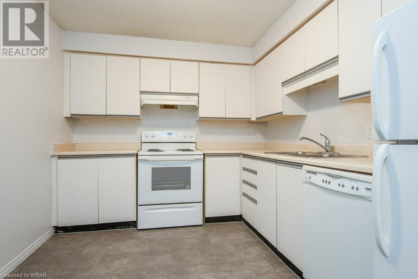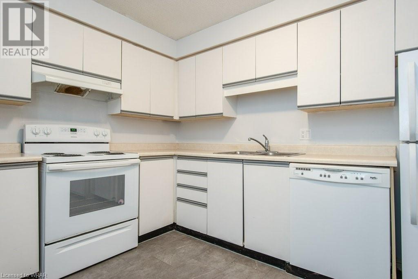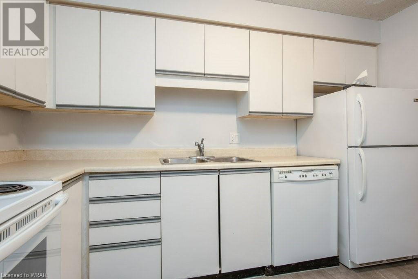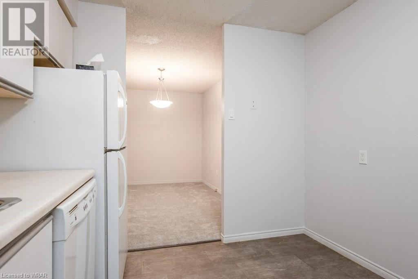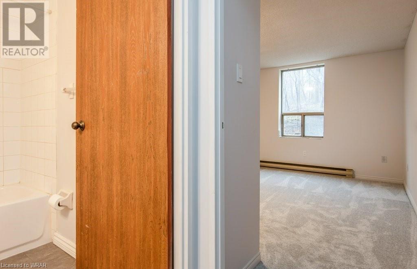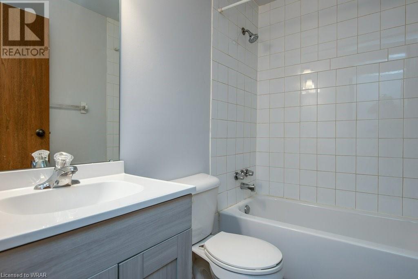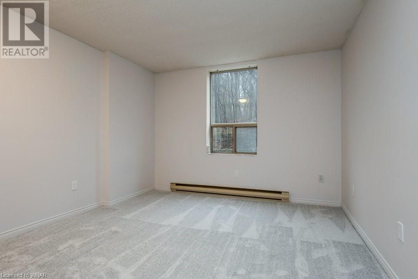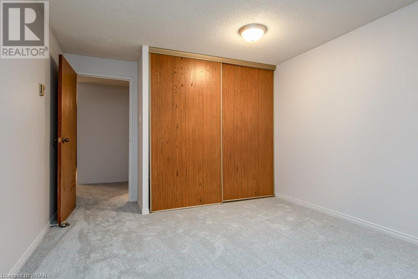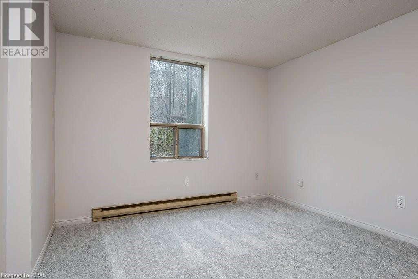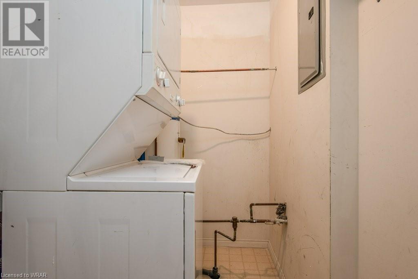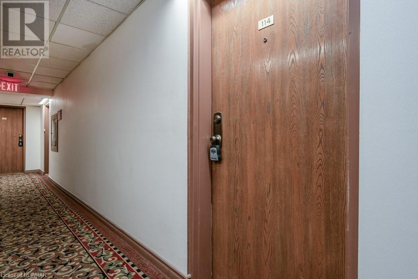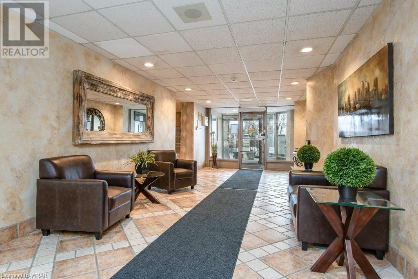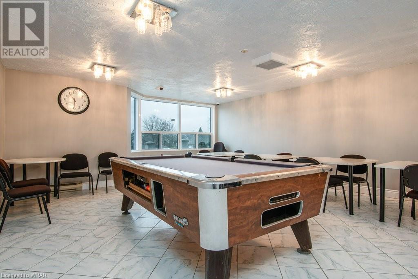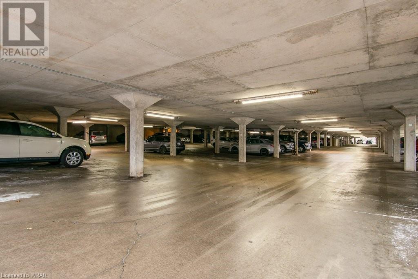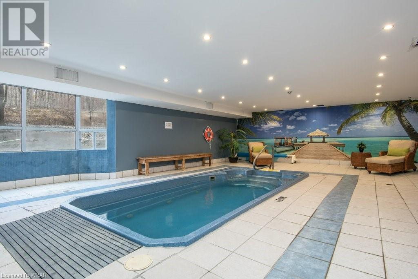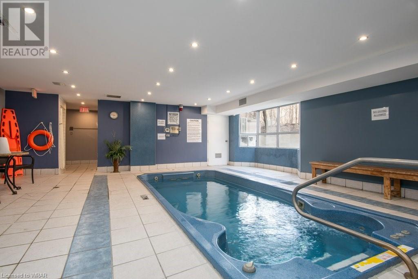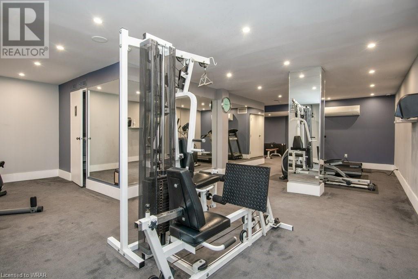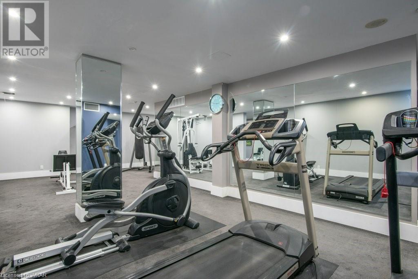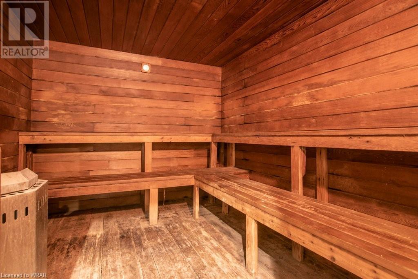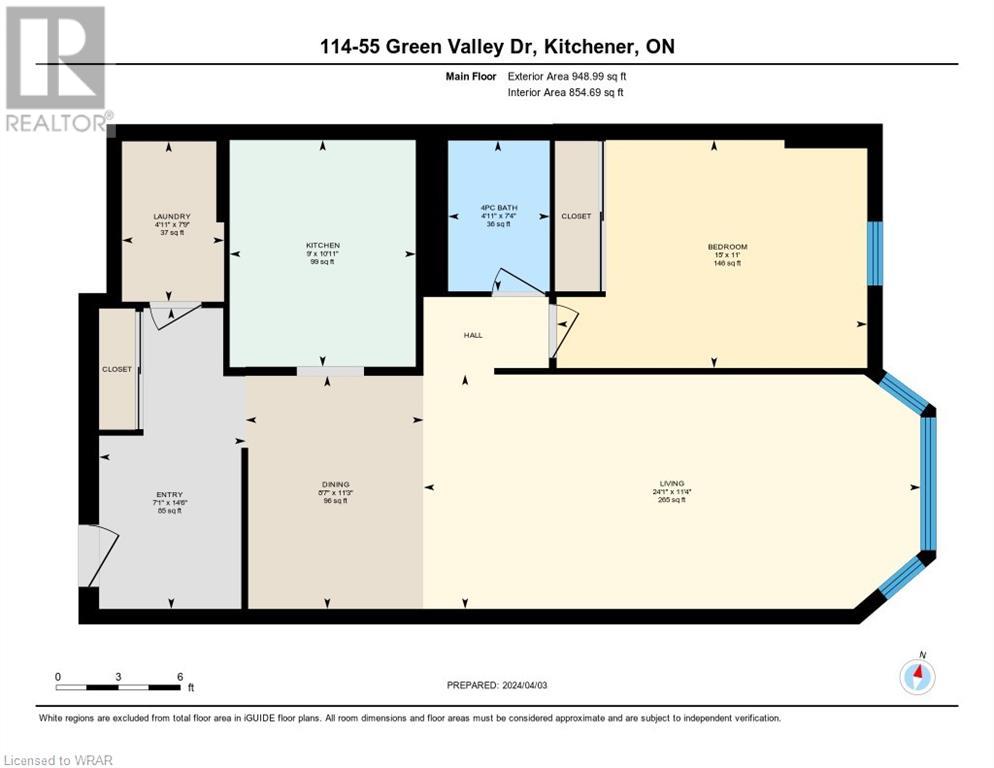55 Green Valley Drive Unit# 114 Kitchener, Ontario N2P 1Z6
Like This Property?
1 Bedroom
1 Bathroom
854
Wall Unit
Baseboard Heaters
$349,900Maintenance,
$439 Monthly
Maintenance,
$439 MonthlyWelcome to unit 114-55 Green Valley Dr. Excellent option for First-time home buyers, down-sizers, investors with immediate possession available. This recently updated 1-bedroom, 1- bath condo in an exceptional location close to Conestoga College, walking trails, ball diamonds, highway 401 and many invaluable amenities including restaurants, grocery stores, public transit and more. Very spacious and clean unit, featuring a large closet in the entry as well as a full large closet in the Primary bedroom. Enjoy the convenience of in-suite laundry and owned hot water heater. You will also have access to a host of building amenities including indoor pool, sauna, fitness room, party room, as well as bicycle storage and underground parking for one car. You can rent another spot if need be, and there is free parking for visitors. Book the showing today, won't last long. (id:8999)
Property Details
| MLS® Number | 40565821 |
| Property Type | Single Family |
| Amenities Near By | Park, Place Of Worship, Playground, Schools |
| Community Features | High Traffic Area, School Bus |
| Equipment Type | None |
| Features | Conservation/green Belt |
| Parking Space Total | 1 |
| Rental Equipment Type | None |
Building
| Bathroom Total | 1 |
| Bedrooms Above Ground | 1 |
| Bedrooms Total | 1 |
| Amenities | Exercise Centre, Party Room |
| Appliances | Dishwasher, Dryer, Refrigerator, Stove, Washer |
| Basement Type | None |
| Constructed Date | 1989 |
| Construction Style Attachment | Attached |
| Cooling Type | Wall Unit |
| Exterior Finish | Stucco |
| Heating Type | Baseboard Heaters |
| Stories Total | 1 |
| Size Interior | 854 |
| Type | Apartment |
| Utility Water | Municipal Water |
Parking
| Underground | |
| Visitor Parking |
Land
| Access Type | Highway Access, Highway Nearby |
| Acreage | No |
| Land Amenities | Park, Place Of Worship, Playground, Schools |
| Sewer | Municipal Sewage System |
| Size Total Text | Under 1/2 Acre |
| Zoning Description | R2dc5 |
Rooms
| Level | Type | Length | Width | Dimensions |
|---|---|---|---|---|
| Main Level | Living Room | 11'4'' x 24'1'' | ||
| Main Level | Laundry Room | 9'7'' x 4'11'' | ||
| Main Level | Kitchen | 10'11'' x 9'0'' | ||
| Main Level | Foyer | 14'6'' x 7'1'' | ||
| Main Level | Dining Room | 11'3'' x 8'7'' | ||
| Main Level | Primary Bedroom | 11'0'' x 15'0'' | ||
| Main Level | 4pc Bathroom | Measurements not available |
https://www.realtor.ca/real-estate/26699483/55-green-valley-drive-unit-114-kitchener

